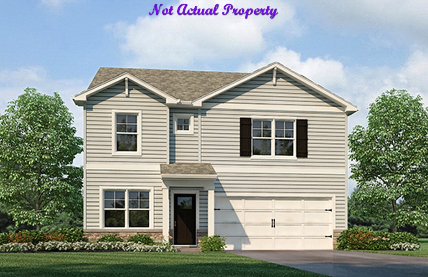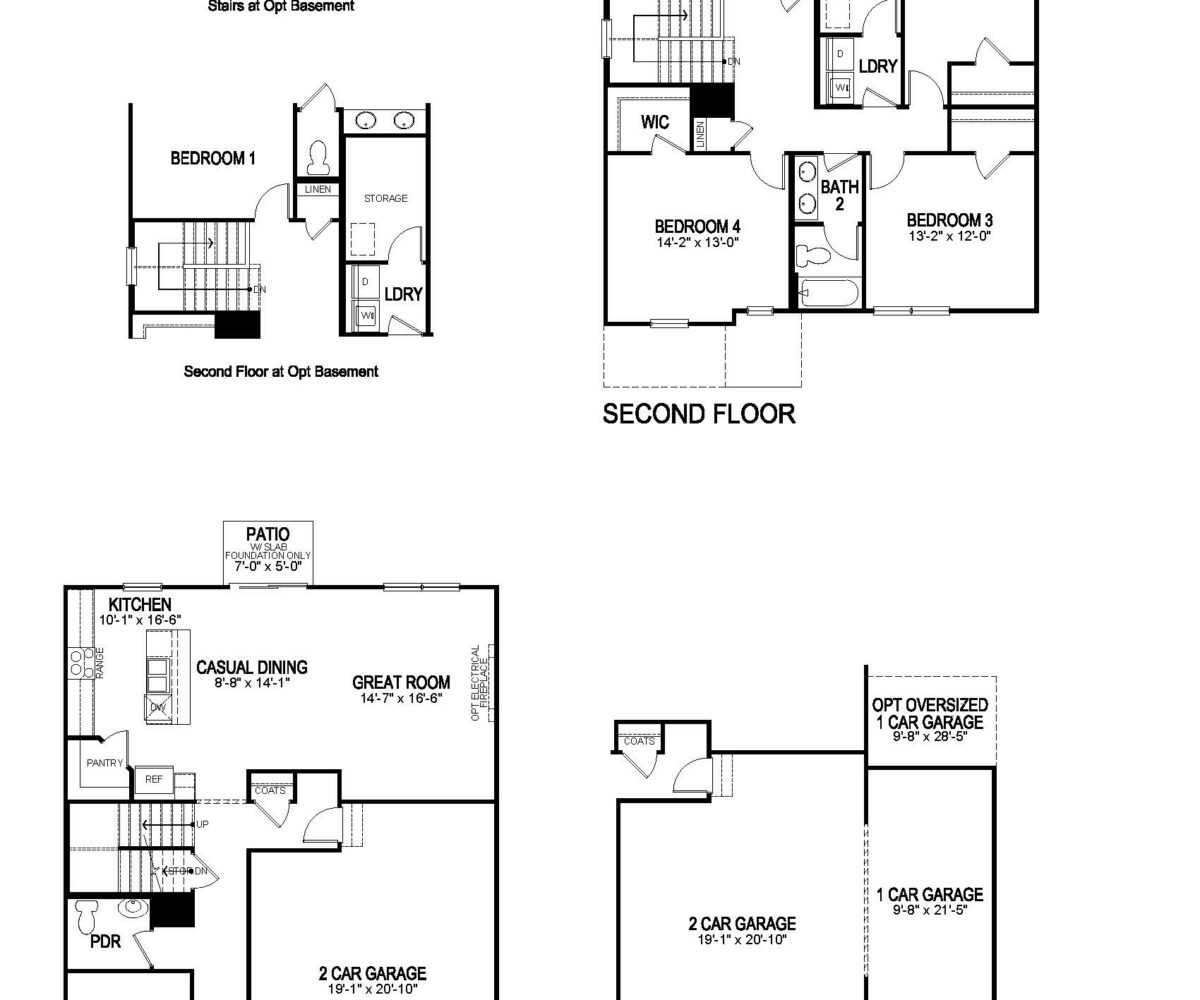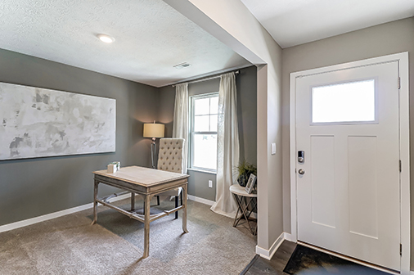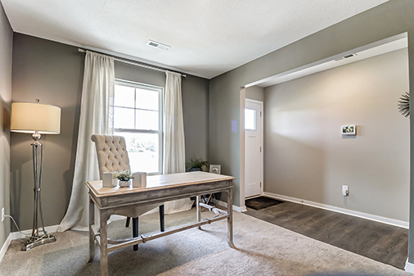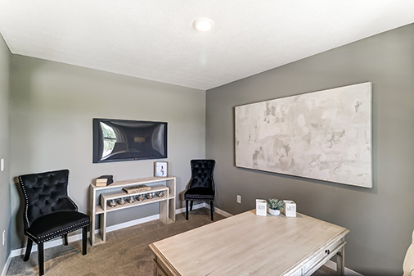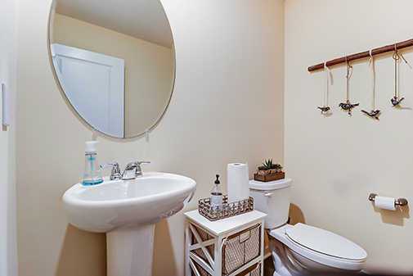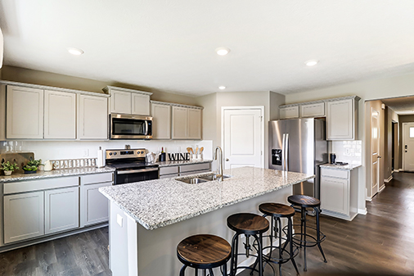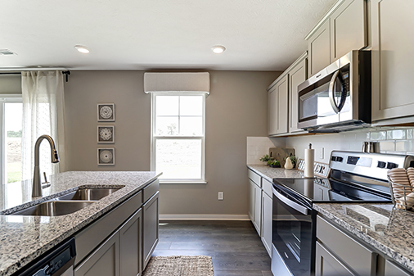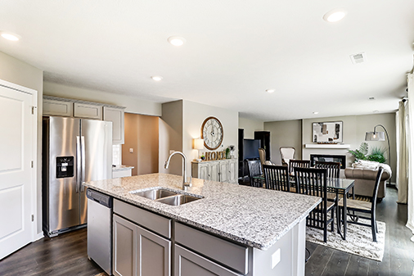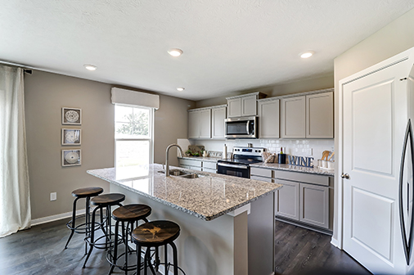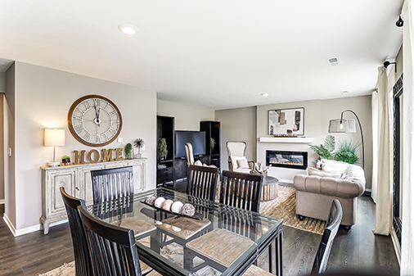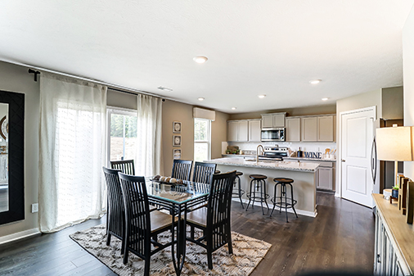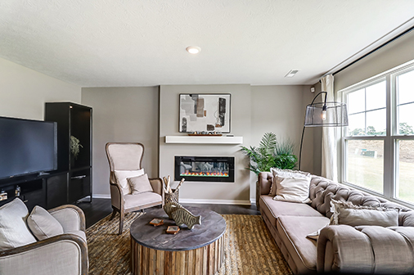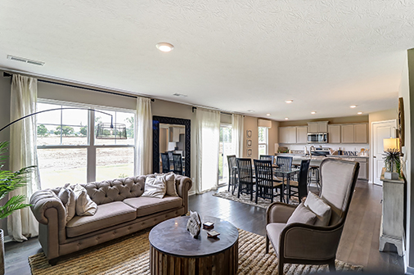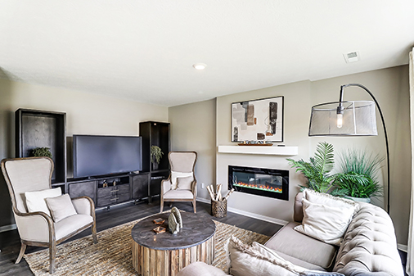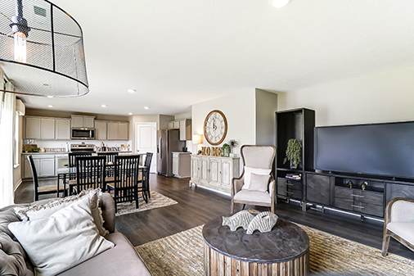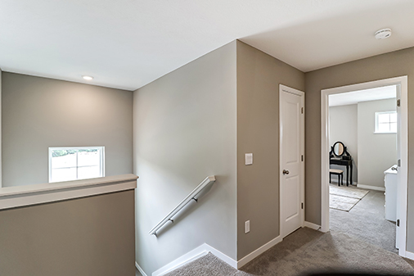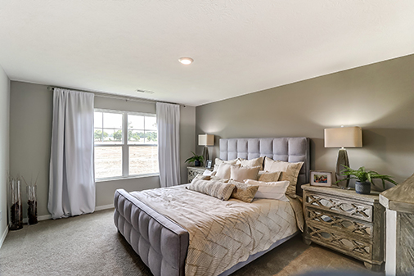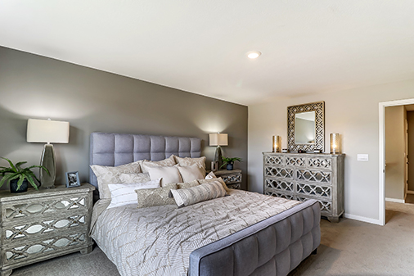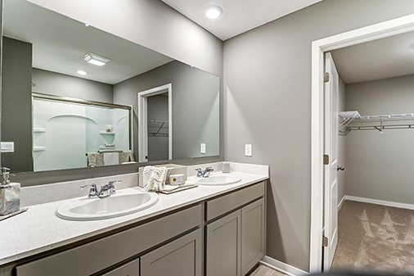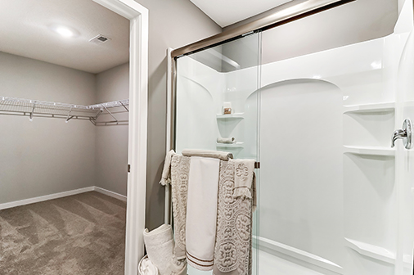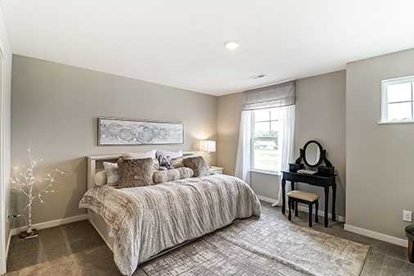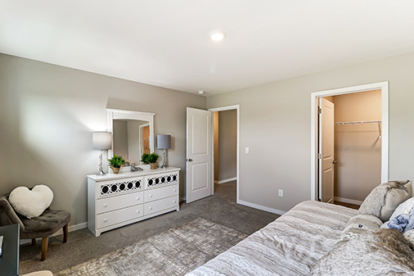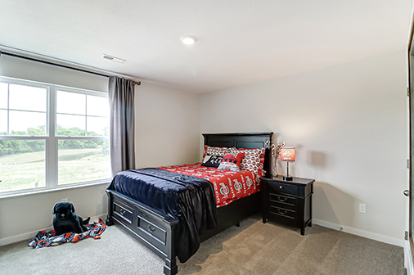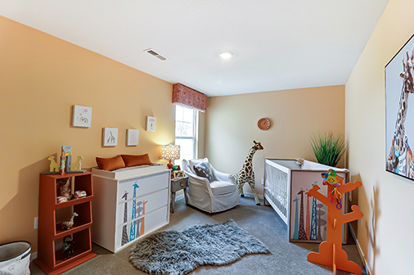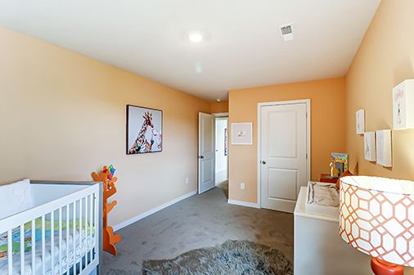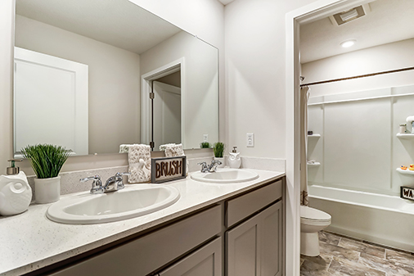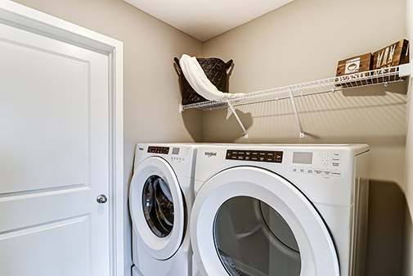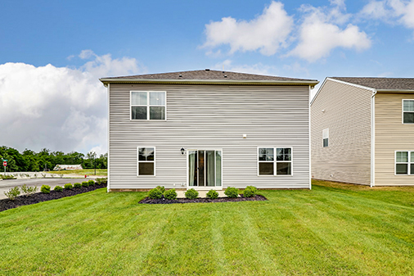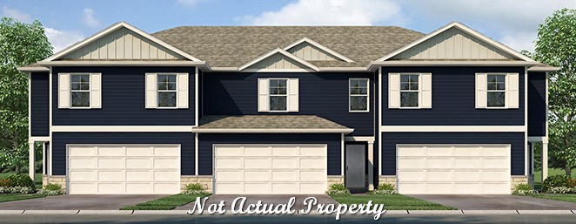This stunning two-story home boasts 2,356 square feet of living space and features four bedrooms, two and a half bathrooms, and a covered front porch that welcomes you into the home. As you step inside, you’ll immediately appreciate the open concept layout, which features 9-foot ceilings on the first floor and ample natural light throughout.
The study is the perfect spot for a home office or reading nook, while the kitchen island provides ample counter space and storage. The walk-in pantry is an added bonus, offering plenty of space to store your kitchen essentials. The granite countertops add a touch of luxury to the kitchen, while the mud room provides a convenient spot for storing shoes and jackets.
The turnback staircase is situated away from the foyer for privacy and convenience, and leads you up to the second floor where you’ll find the loft, which is perfect for a playroom or media room. The owner’s suite is a true retreat, with a walk-in closet, double sink vanity, water closet, and walk-in shower. The 2nd floor laundry room is a great feature, making laundry day a breeze. The three additional bedrooms are generously sized and share a full bathroom.
The 2-car garage is a great feature for those who love to tinker with cars or need extra storage space. Overall, this home is perfect for everyone who values both style and practicality. This home is truly a must-see!
- Square feet: 2,356
- Stories: 2
- Bedrooms: 4
- Full Baths: 2
- Half Baths: 1
- Garage: 2 (Front Load)
- Foundation: Slab
- Owner’s Suite: 2nd Floor
- School District: Licking Heights Local Schools
MAPLEWOOD NORTH
Amenities:
- HOA
Schools: Licking Heights Local Schools
- Licking Heights South School Public | K-4 – 1.5 mi.
- Licking Heights Central Intermediate School Public | 5-6 – 1.7 mi.
- Licking Heights Central Middle School Public | 6-8 – 1.6 mi.
- Licking Heights High School Public | 9-12 – 4.1 mi.
Property Features
- 1 Community - Maplewood North
- 2 Structural - Ceiling - First Floor 9 Foot
- 2 Structural - Den/Office/Study
- 2 Structural - Garage - 2 Car
- 2 Structural - Kitchen - Walk-in Pantry
- 2 Structural - Laundry - Second Floor
- 2 Structural - Mud Room
- 2 Structural - Owner's Suite - Walk-In Closet
- 4 Interior - Kitchen - Granite Countertops
- 4 Interior - Kitchen - Island
- 4 Interior - Owner's Bath - Double Sink Vanity
- 4 Interior - Owner's Bath - Walk-In Shower
- 4 Interior - Owner's Bath - Water Closet
- 6 Amenities - HOA
Attachments
What's Nearby?
Park
You need to setup the Yelp Fusion API.
Go into Admin > Real Estate 7 Options > What's Nearby? > Create App
Error: Failed to fetch Yelp data or received unexpected response format.
Restaurants
You need to setup the Yelp Fusion API.
Go into Admin > Real Estate 7 Options > What's Nearby? > Create App
Error: Failed to fetch Yelp data or received unexpected response format.
Grocery
You need to setup the Yelp Fusion API.
Go into Admin > Real Estate 7 Options > What's Nearby? > Create App
Error: Failed to fetch Yelp data or received unexpected response format.
Shopping Malls
You need to setup the Yelp Fusion API.
Go into Admin > Real Estate 7 Options > What's Nearby? > Create App
Error: Failed to fetch Yelp data or received unexpected response format.


