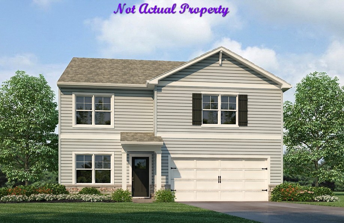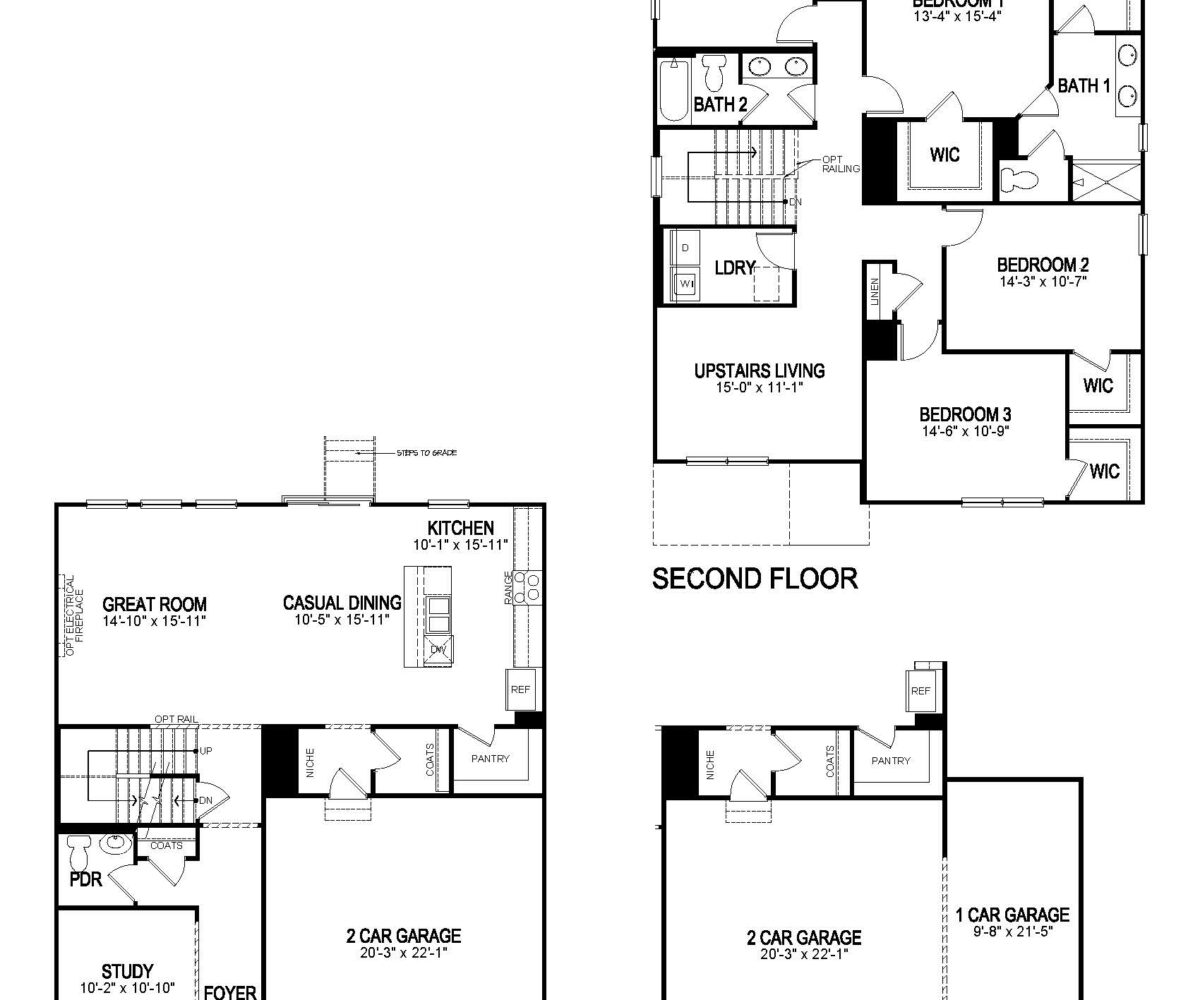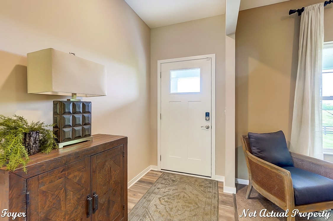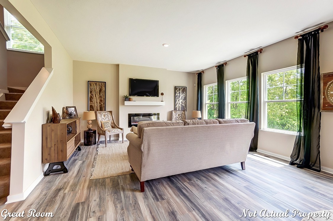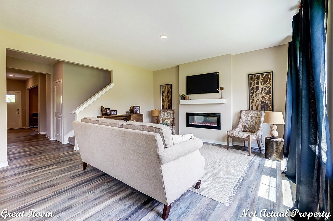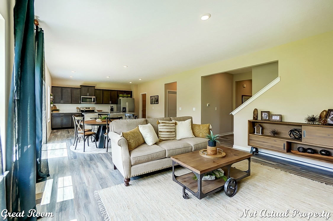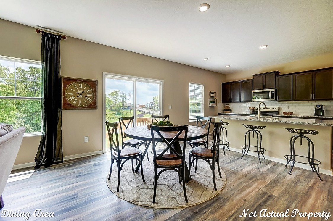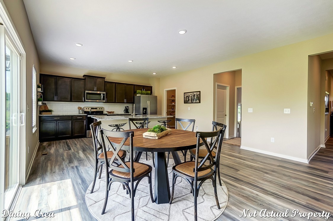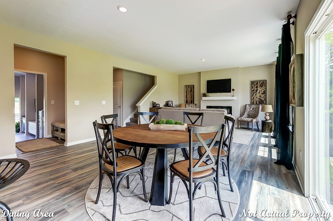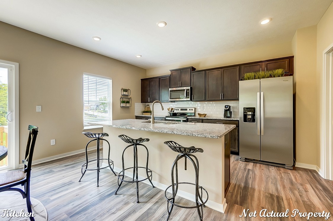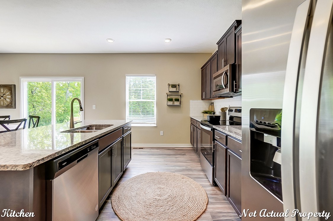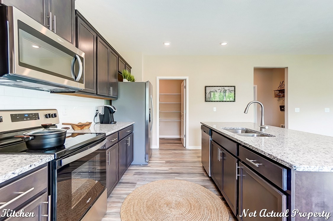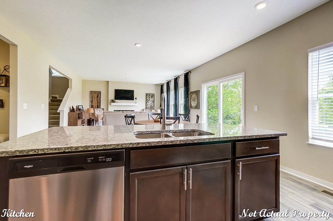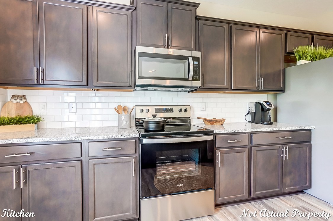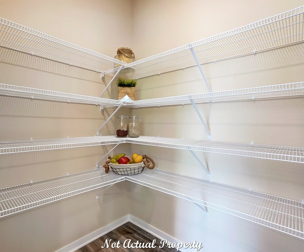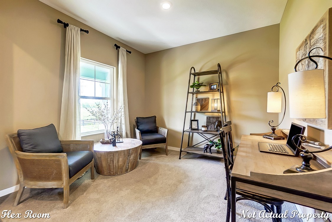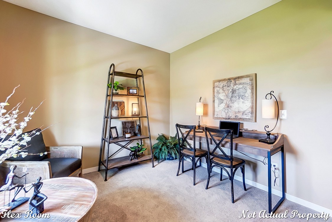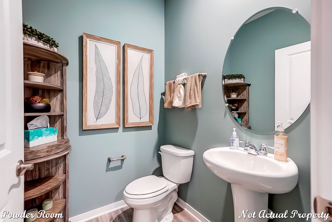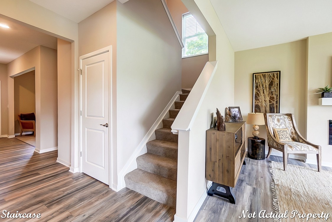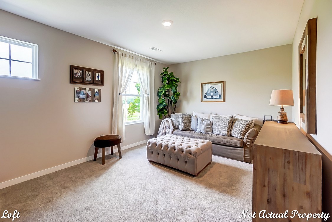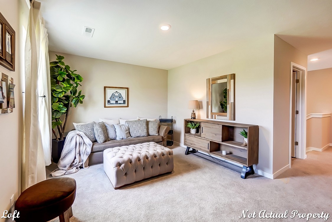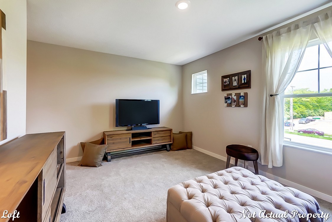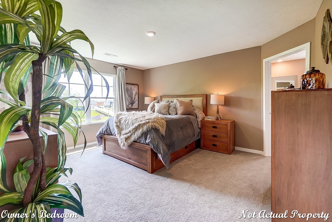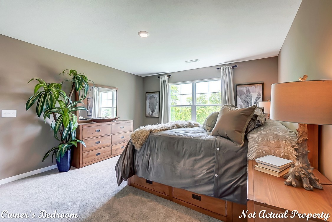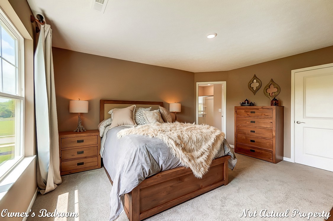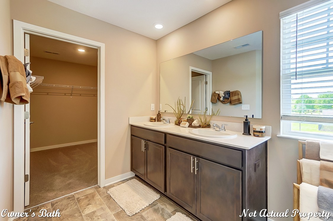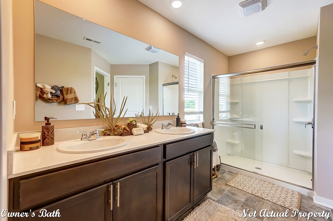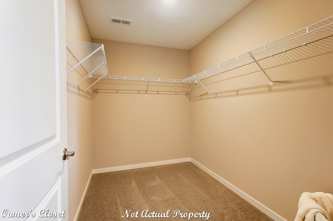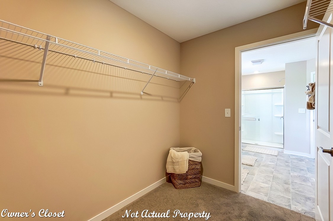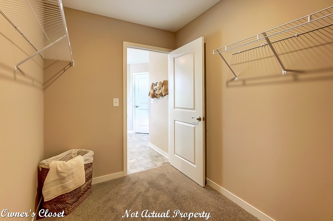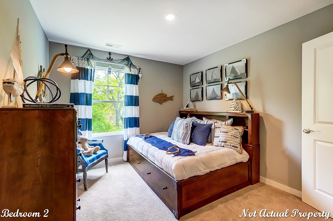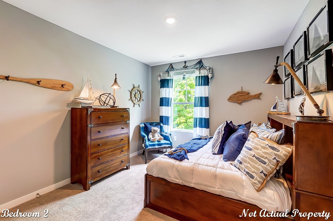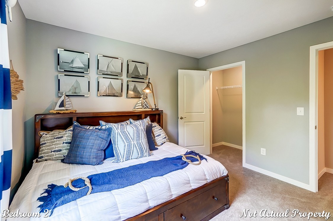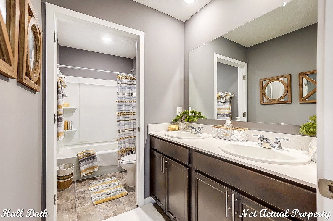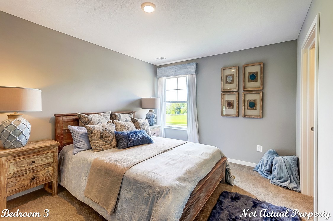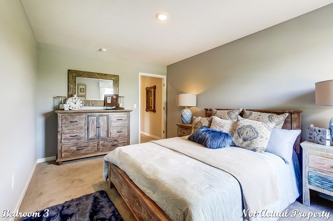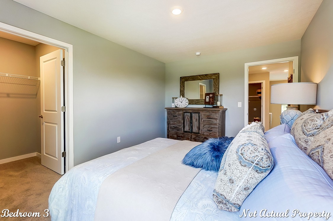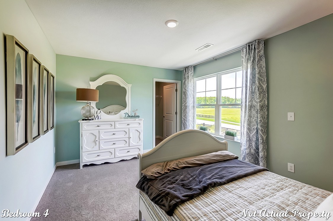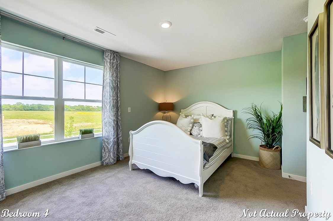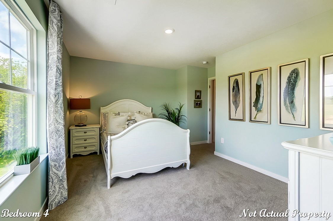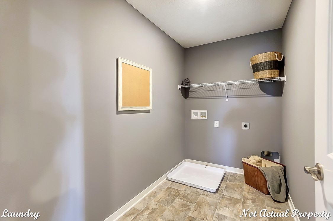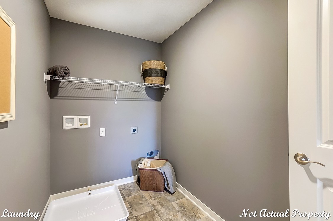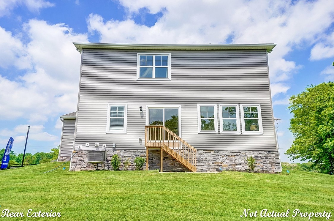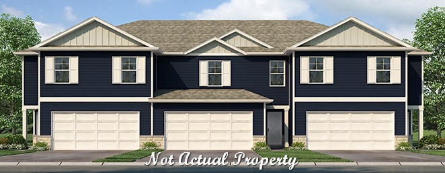Welcome to your dream home! This stunning two-story residence boasts 2,546 square feet of meticulously designed living space, offering both comfort and style. With 4 bedrooms, 2.5 baths, and a multitude of features, this home is perfect for modern living.
Upon entering, you’re greeted by the inviting open concept layout and soaring 9′ ceilings on the first floor. The seamless flow leads you through a versatile study, ideal for a home office or cozy reading nook. The heart of the home is the well-appointed kitchen, featuring a central island, exquisite granite countertops, and a walk-in pantry for all your culinary needs.
Convenience meets practicality with the mudroom, complete with a large closet, ensuring a clutter-free entry. The turnback staircase, strategically situated away from the foyer, provides both privacy and ease of access.
Upstairs, discover a thoughtfully designed space with a loft, perfect for relaxation or family gatherings. The second floor laundry room adds an extra layer of convenience to your daily routine.
The owner’s suite is a true retreat, featuring a spacious walk-in closet and a luxurious bathroom with a double sink vanity, water closet, and a walk-in shower. Three additional bedrooms and a well-appointed hall bathroom complete the second floor, providing ample space for family and guests.
The exterior of the home showcases a 2-3 car garage offering plenty of storage. Whether you’re enjoying the open-concept living spaces, the private owner’s suite, or the functional details like the mudroom and turnback staircase, this home is crafted with your lifestyle in mind.
Experience the perfect blend of elegance and functionality in this 2-story gem, where every detail has been carefully considered to create a home that truly stands out. Welcome to a life of comfort, convenience, and timeless style.
- Square feet: 2,546
- Stories: 2
- Bedrooms: 4
- Full Baths: 2
- Half Baths: 1
- Garage: 2 (Front Load)
- Foundation: Slab
- Owner’s Suite: 2nd Floor
- School District: Licking Heights Local Schools
MAPLEWOOD NORTH
Amenities:
- HOA
Schools: Licking Heights Local Schools
- Licking Heights South School Public | K-4 – 1.5 mi.
- Licking Heights Central Intermediate School Public | 5-6 – 1.7 mi.
- Licking Heights Central Middle School Public | 6-8 – 1.6 mi.
- Licking Heights High School Public | 9-12 – 4.1 mi.
Property Features
- 1 Community - Maplewood North
- 2 Structural - Ceiling - First Floor 9 Foot
- 2 Structural - Den/Office/Study
- 2 Structural - Garage - 2 Car
- 2 Structural - Kitchen - Walk-in Pantry
- 2 Structural - Laundry - Second Floor
- 2 Structural - Loft Space
- 2 Structural - Mud Room
- 2 Structural - Owner's Suite - Walk-In Closet
- 2 Structural - Secondary Bedroom - Walk-In Closets
- 4 Interior - Kitchen - Island
- 4 Interior - Owner's Bath - Double Sink Vanity
- 4 Interior - Owner's Bath - Walk-In Shower
- 4 Interior - Owner's Bath - Water Closet
- 6 Amenities - HOA
Attachments
What's Nearby?
Park
Error: Failed to fetch Yelp data or received unexpected response format.
Restaurants
You need to setup the Yelp Fusion API.
Go into Admin > Real Estate 7 Options > What's Nearby? > Create App
Error: Failed to fetch Yelp data or received unexpected response format.
Grocery
Error: Failed to fetch Yelp data or received unexpected response format.
Shopping Malls
Error: Failed to fetch Yelp data or received unexpected response format.


