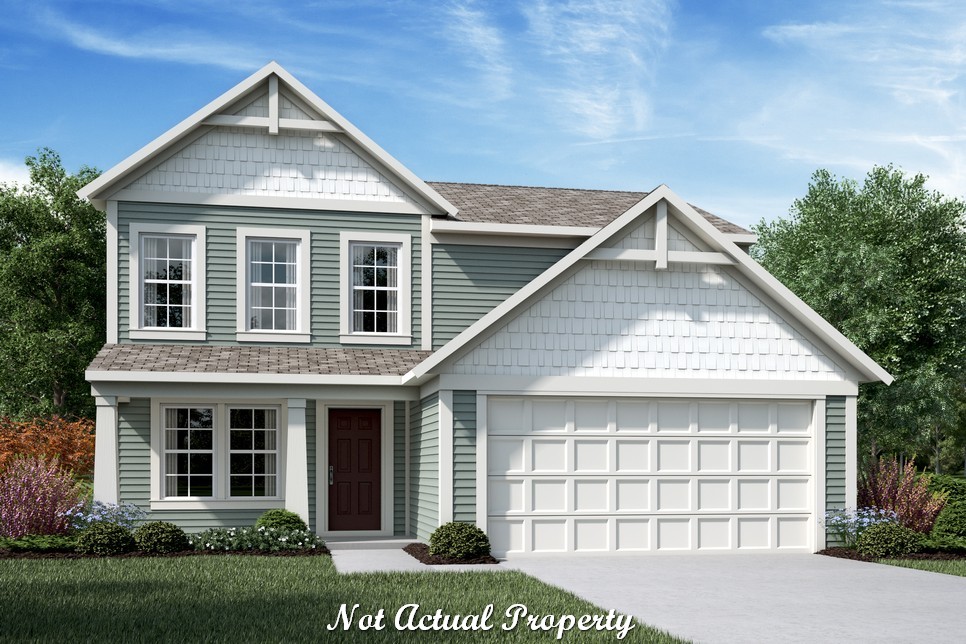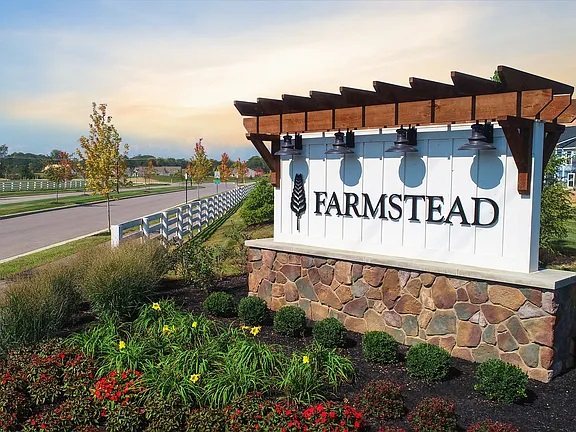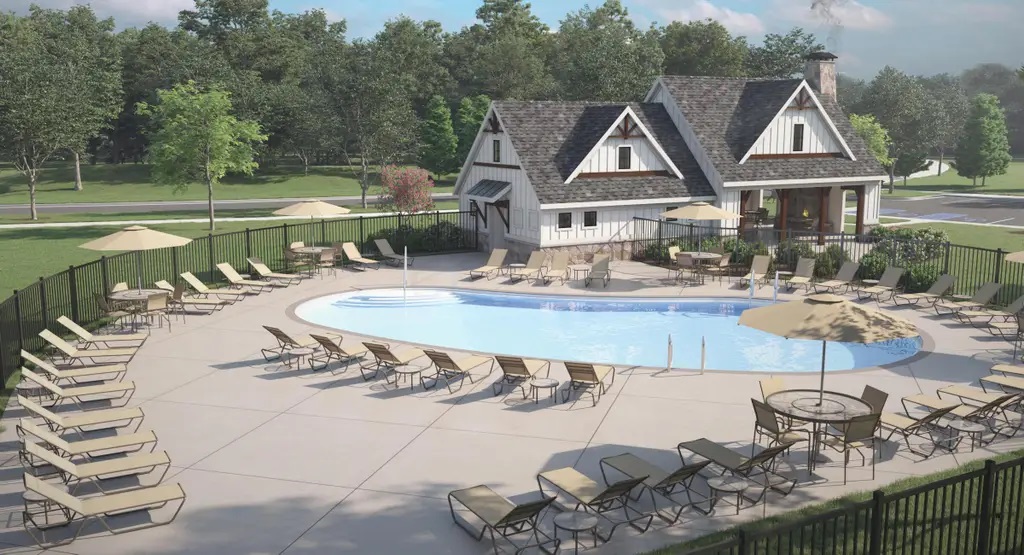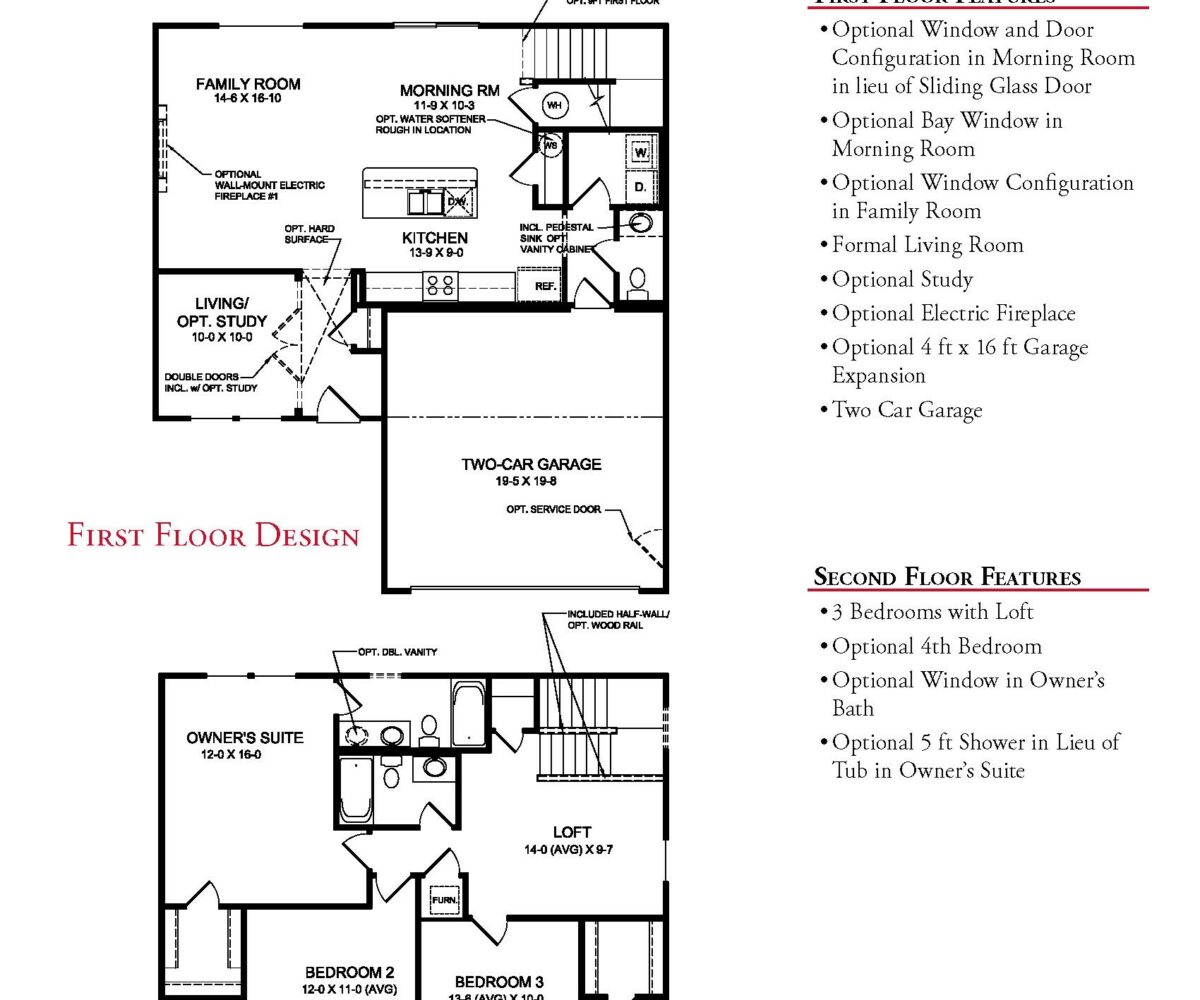This stunning 2-story home boasts 1,842 square feet of spacious living space and features 3-4 bedrooms and 2.5-3.5 baths. The open concept design is perfect for entertaining and allows for seamless flow throughout the main living areas. The flex room can be utilized as a home office, playroom, or additional bedroom as needed. The kitchen is equipped with a spacious island and pantry for plenty of storage and counter space. The morning room boasts a sliding glass door leading to a spacious outdoor area, perfect for outdoor dining and entertaining. The great room windows provide plenty of natural light and a cozy atmosphere. The second floor laundry room is conveniently located for ease of use. A spacious loft area is perfect for a second living area or entertainment space. The owner’s suite features a large walk-in closet and a bath with a double sink vanity for ultimate luxury. The additional bedrooms are spacious and boast walk-in closets for ample storage. A hall bath provides additional convenience for guests or family members. This home is complete with a full basement, providing plenty of space for storage or future living areas. A 2-car garage offers ample parking and storage space.
- Square feet: 1,877
- Stories: 2
- Bedrooms: 3
- Full Baths: 2
- Half Baths: 1
- Garage: 2 (Front Load)
- Foundation: Slab
- Owner’s Suite: 2nd Floor
- School District: South Western City Schools
FARMSTEAD
Amenities:
- Amenity center coming 2022
- Acres of green space
- Picnic Shelter
- Walking/Biking Paths
- Swimming Pool
- Open-Air Cabana
Area Attractions:
- Downtown Grove City
- Eldorado Scioto Downs
- Fryer Park
- Lou Berliner Sports Park
- Pinnacle Golf Club
Schools:
- Elementary: Buckeye Woods Elementary School
- Intermediate: Hayes Intermediate School
- Middle: Jackson Middle School
- High: Grove City High School
Property Features
- 1 Community - Farmstead
- 2 Structural - Ceiling - First Floor 9 Foot
- 2 Structural - Den/Office/Study
- 2 Structural - Garage - 2 Car
- 2 Structural - Laundry - First Floor
- 2 Structural - Loft Space
- 2 Structural - Owner's Suite - Walk-In Closet
- 2 Structural - Secondary Bedroom - Walk-In Closets
- 3 Exterior - Patio
- 3 Exterior - Vinyl Siding
- 4 Interior - Den - French Doors
- 4 Interior - Kitchen - Granite Countertops
- 4 Interior - Kitchen - Island
- 4 Interior - Owner's Bath - Double Sink Vanity
- 6 Amenities - Cabana
- 6 Amenities - Community Park
- 6 Amenities - HOA
- 6 Amenities - Pavilion
- 6 Amenities - Playground
- 6 Amenities - Swimming pool
- 6 Amenities - Walking Trails
Attachments
What's Nearby?
Park
- Henceroth Park (1.84 mi)1 reviews
- Scioto Grove Metro Park (1.51 mi)37 reviews
- Westgrove Park (5.63 mi)1 reviews
Restaurants
- 3 Brothers Diner (4.75 mi)425 reviews
- The Naughty Lobstah (2.98 mi)49 reviews
- Tacos And Beer (3.65 mi)32 reviews
Grocery
- Kroger (2.18 mi)21 reviews
- Meijer (2.52 mi)26 reviews
- Kroger Food and Pharmacy (3.85 mi)13 reviews
Shopping Malls
- Grove City Cancer Thrift Shop (3.5 mi)9 reviews
- Walmart Supercenter (2.91 mi)37 reviews
- M B Hair Braiding & Beauty Supply (2.42 mi)1 reviews











