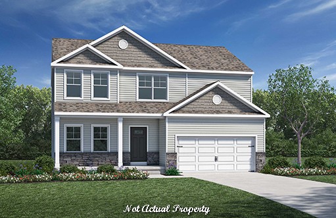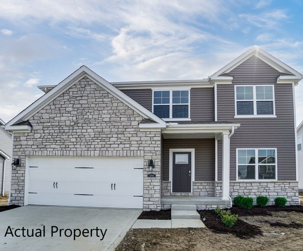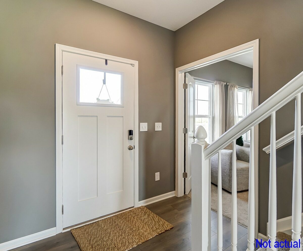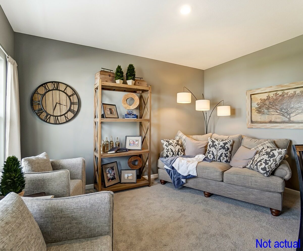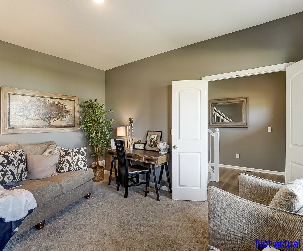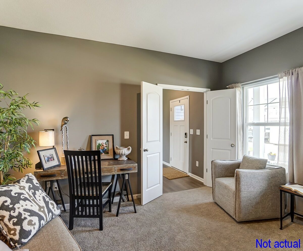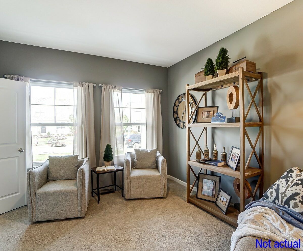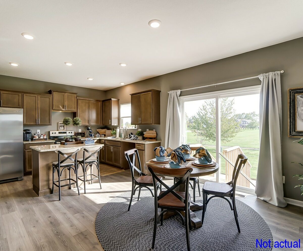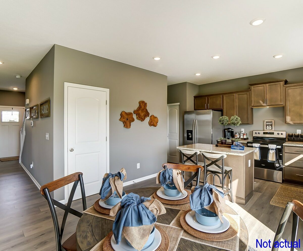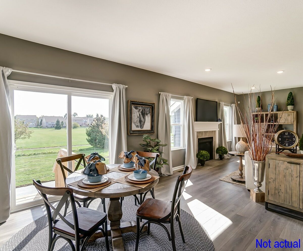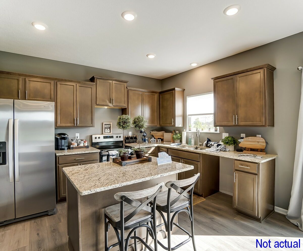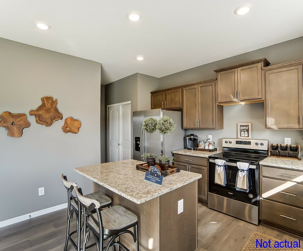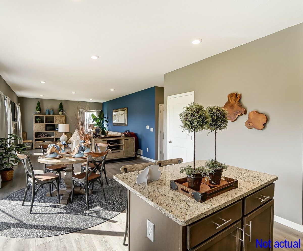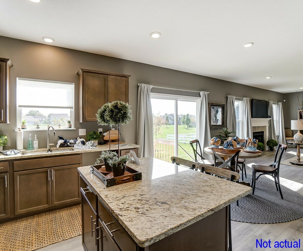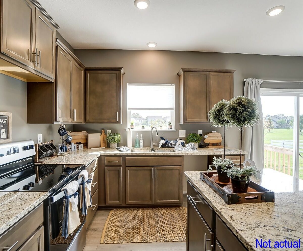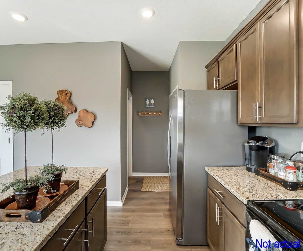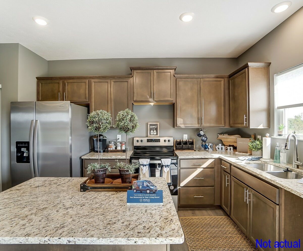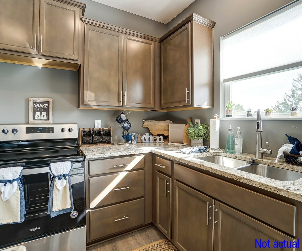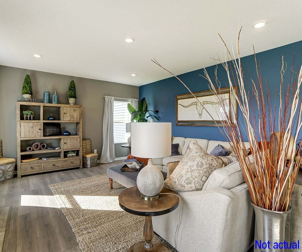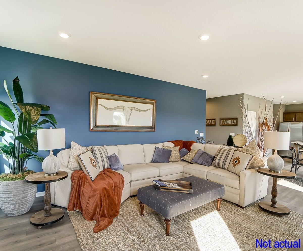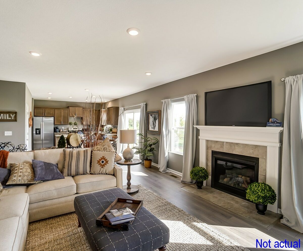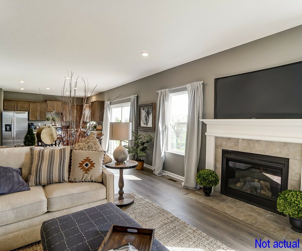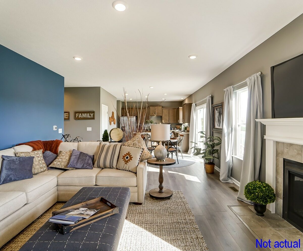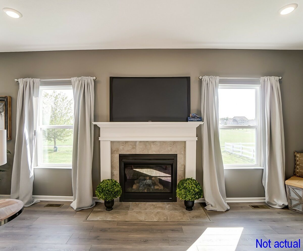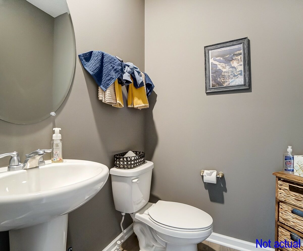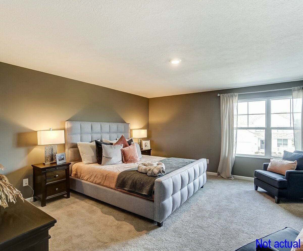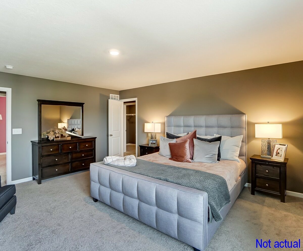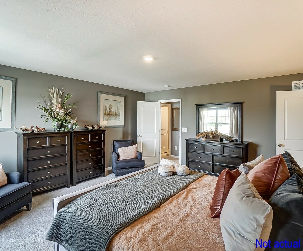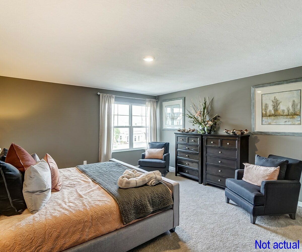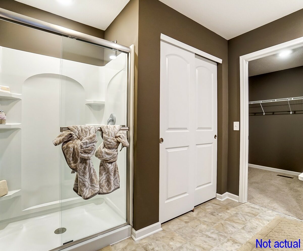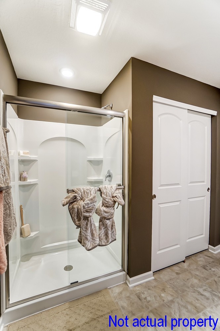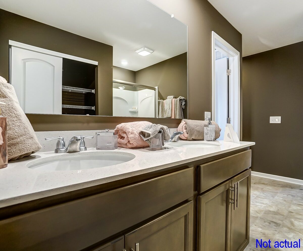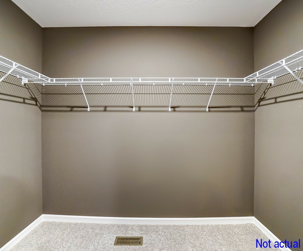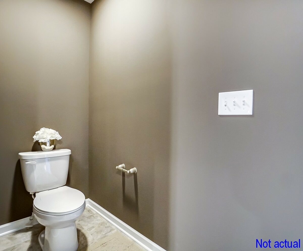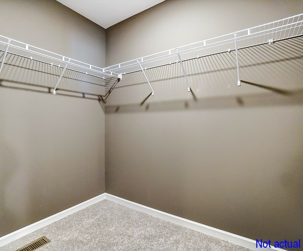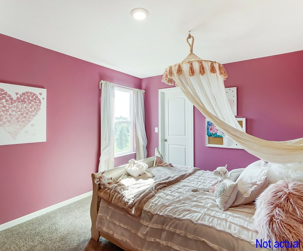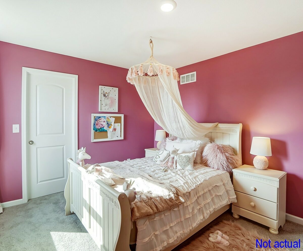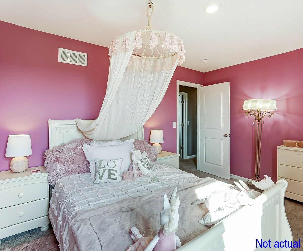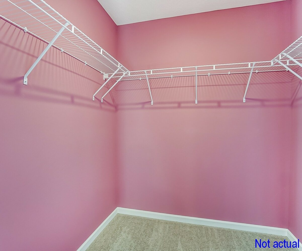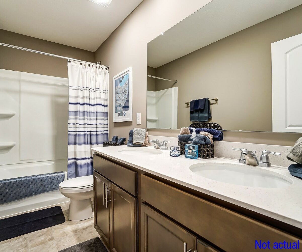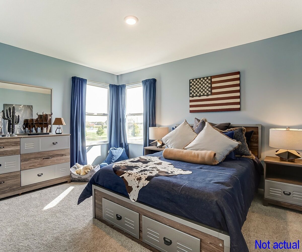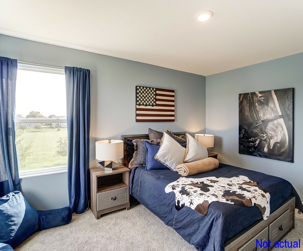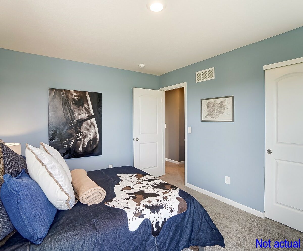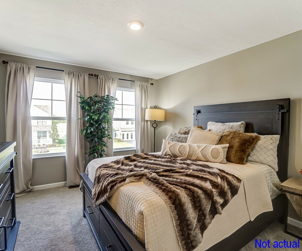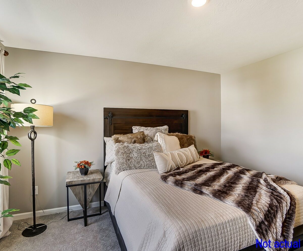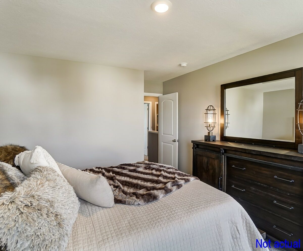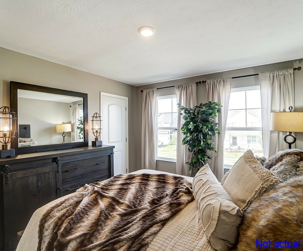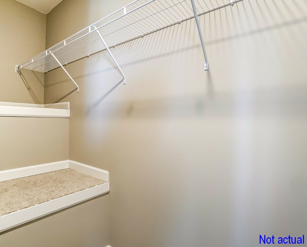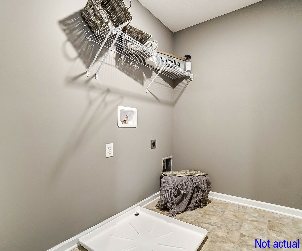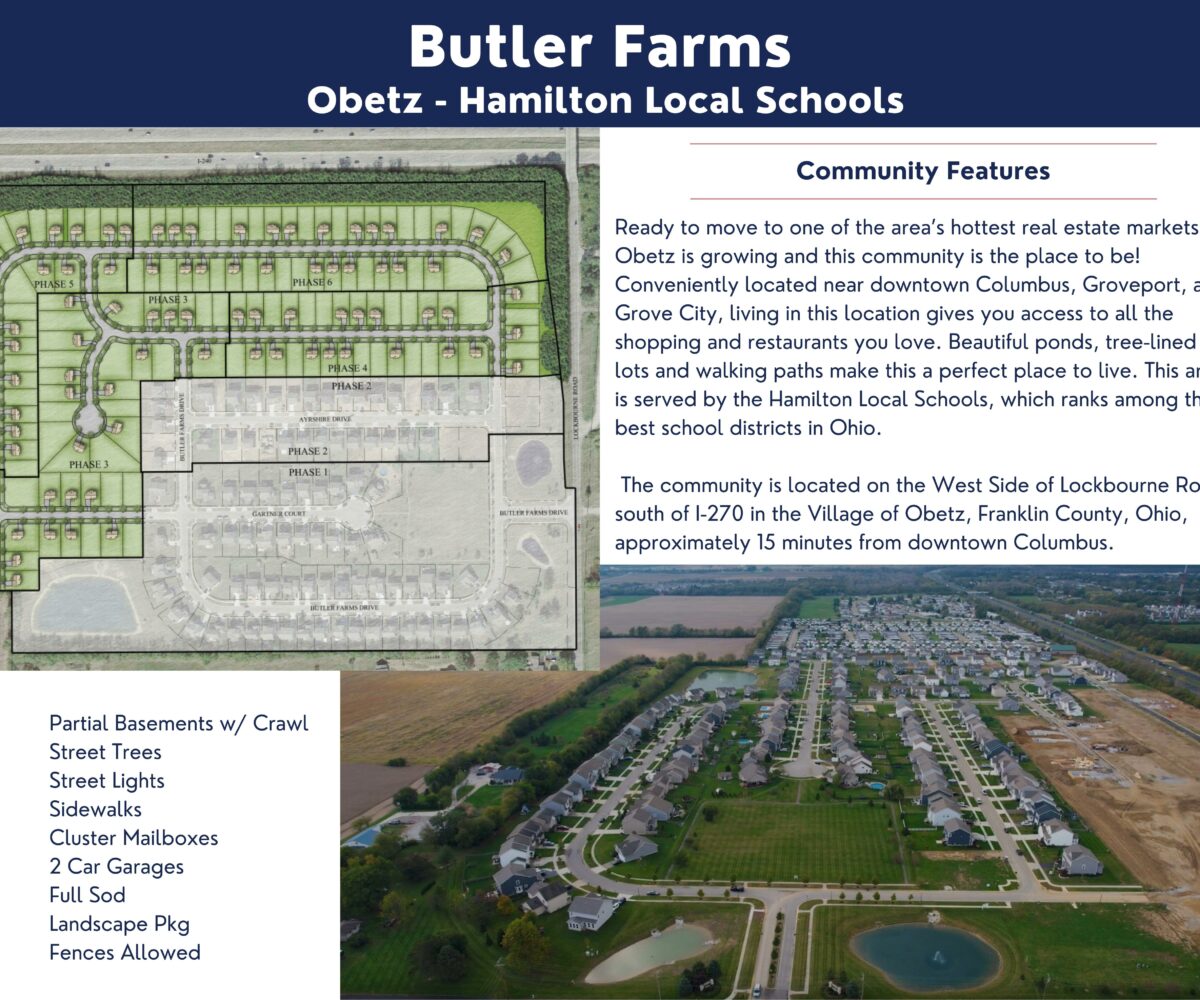Welcome to this stunning two-story home boasting a spacious 2,246 square feet of living space. With 4 bedrooms, 2.5 bathrooms, and a multitude of desirable features, this home offers both comfort and elegance.
As you enter, you’ll be immediately captivated by the open floor plan, creating a seamless flow between the living spaces. The 9-foot ceilings on the first floor provide an airy and expansive atmosphere. Hard surface flooring throughout the main areas of the first floor adds a touch of sophistication and durability.
On the main level, you’ll find a study with elegant French doors, offering a private space for work or relaxation. The dining area features a sliding glass door, allowing ample natural light to flood the space and providing easy access to outdoor entertainment areas.
The great room is bathed in natural light, thanks to large windows that showcase beautiful views and create an inviting ambiance. The kitchen is a chef’s dream, complete with a convenient island, granite countertops, and a pantry to store all your culinary essentials.
Upstairs, you’ll discover the convenience of a second-floor laundry room, saving you time and effort. The owner’s suite is a true sanctuary, featuring two walk-in closets for ample storage. The en-suite bathroom includes a double bowl vanity, a luxurious walk-in shower, and a separate water closet.
Three additional bedrooms on the second floor offer versatility and comfort for family members or guests. These rooms share a well-appointed hall bathroom, ensuring convenience and privacy for everyone.
This home also includes a full basement, offering limitless possibilities for customization and extra storage. The 2-3 car garage provides ample space for vehicles and additional storage needs.
In conclusion, this two-story home offers a harmonious blend of style, functionality, and comfort. From the open floor plan and high ceilings to the luxurious owner’s suite and thoughtful details throughout, this residence is an exceptional choice for those seeking a modern and sophisticated living space.
- Square feet: 2,246
- Stories: 2
- Bedrooms: 4
- Full Baths: 2
- Half Baths: 1
- Garage: 3 (Front Load)
- Foundation: Slab
- Owner’s Suite: 2nd Floor
- School District: Hamilton Local Schools
BUTLER FARMS
Welcome to Butler Farms in Obetz, Ohio! Conveniently situated near downtown Columbus, Groveport, and Grove City, this vibrant community offers a prime location with easy access to all the amenities you love.
Butler Farms is a charming neighborhood that boasts a plethora of shopping and dining options within close proximity. Whether you’re looking for a quick bite to eat or a day of retail therapy, you’ll find everything you need just a stone’s throw away. Explore a variety of local restaurants and indulge in delicious cuisines, or browse through the nearby shops and boutiques to find that perfect item.
One of the standout features of Butler Farms is its natural beauty. The community is adorned with picturesque ponds, tree-lined lots, and inviting walking paths, creating a serene and tranquil atmosphere. Residents can enjoy peaceful strolls or engage in outdoor activities while immersing themselves in the beauty of their surroundings.
Families with children will appreciate the exceptional educational opportunities provided by the Hamilton Local Schools. Renowned for their commitment to academic excellence, this school district ranks among the best in Ohio, ensuring that students receive a quality education in a nurturing environment.
Butler Farms is conveniently located on the West Side of Lockbourne Road, just south of I-270 in the Village of Obetz, Franklin County, Ohio. With its close proximity to downtown Columbus, residents can enjoy the benefits of city life while still residing in a welcoming suburban community.
Whether you’re a young professional seeking a convenient location for work and entertainment or a family looking for a safe and family-friendly neighborhood with excellent schools, Butler Farms in Obetz, OH is the perfect place to call home. Come and experience the best of both worlds, where urban amenities and natural beauty coexist harmoniously.
Amenities:
- HOA
- Walking – Nature Trails
- Ponds
Schools:
- Elementary: Hamilton Elementary School Public | PK-4 – 1 mile
- Intermediate: Hamilton Intermediate School Public | 5-6 – 0.9 miles
- Middle: Hamilton Middle School Public | 7-8 – 1.2 miles
- High: Hamilton Township High School Public | 9-12 – 0.6 miles
Property Features
- 1 Community - Butler Farms
- 2 Structural - Basement - Full
- 2 Structural - Ceiling - First Floor 9 Foot
- 2 Structural - Den/Office/Study
- 2 Structural - Garage - 3 car
- 2 Structural - Laundry - Second Floor
- 2 Structural - Owner's Suite - Walk-In Closet
- 3 Exterior - Patio
- 3 Exterior - Stone Accents
- 3 Exterior - Vinyl Siding
- 4 Interior - Fireplace
- 4 Interior - Kitchen - Granite Countertops
- 4 Interior - Kitchen - Island
- 4 Interior - Kitchen - Stainless Steel Appliances
- 4 Interior - Owner's Bath - Double Sink Vanity
- 4 Interior - Owner's Bath - Walk-In Shower
- 4 Interior - Owner's Bath - Water Closet
- 6 Amenities - HOA
- 6 Amenities - Walking Trails
- 7 - Plumbing - Basement Rough-In
Attachments
What's Nearby?
Park
You need to setup the Yelp Fusion API.
Go into Admin > Real Estate 7 Options > What's Nearby? > Create App
Error: Failed to fetch Yelp data or received unexpected response format.
Restaurants
You need to setup the Yelp Fusion API.
Go into Admin > Real Estate 7 Options > What's Nearby? > Create App
Error: Failed to fetch Yelp data or received unexpected response format.
Grocery
You need to setup the Yelp Fusion API.
Go into Admin > Real Estate 7 Options > What's Nearby? > Create App
Error: Failed to fetch Yelp data or received unexpected response format.
Shopping Malls
You need to setup the Yelp Fusion API.
Go into Admin > Real Estate 7 Options > What's Nearby? > Create App
Error: Failed to fetch Yelp data or received unexpected response format.


