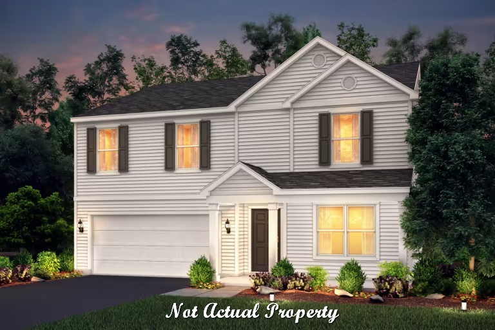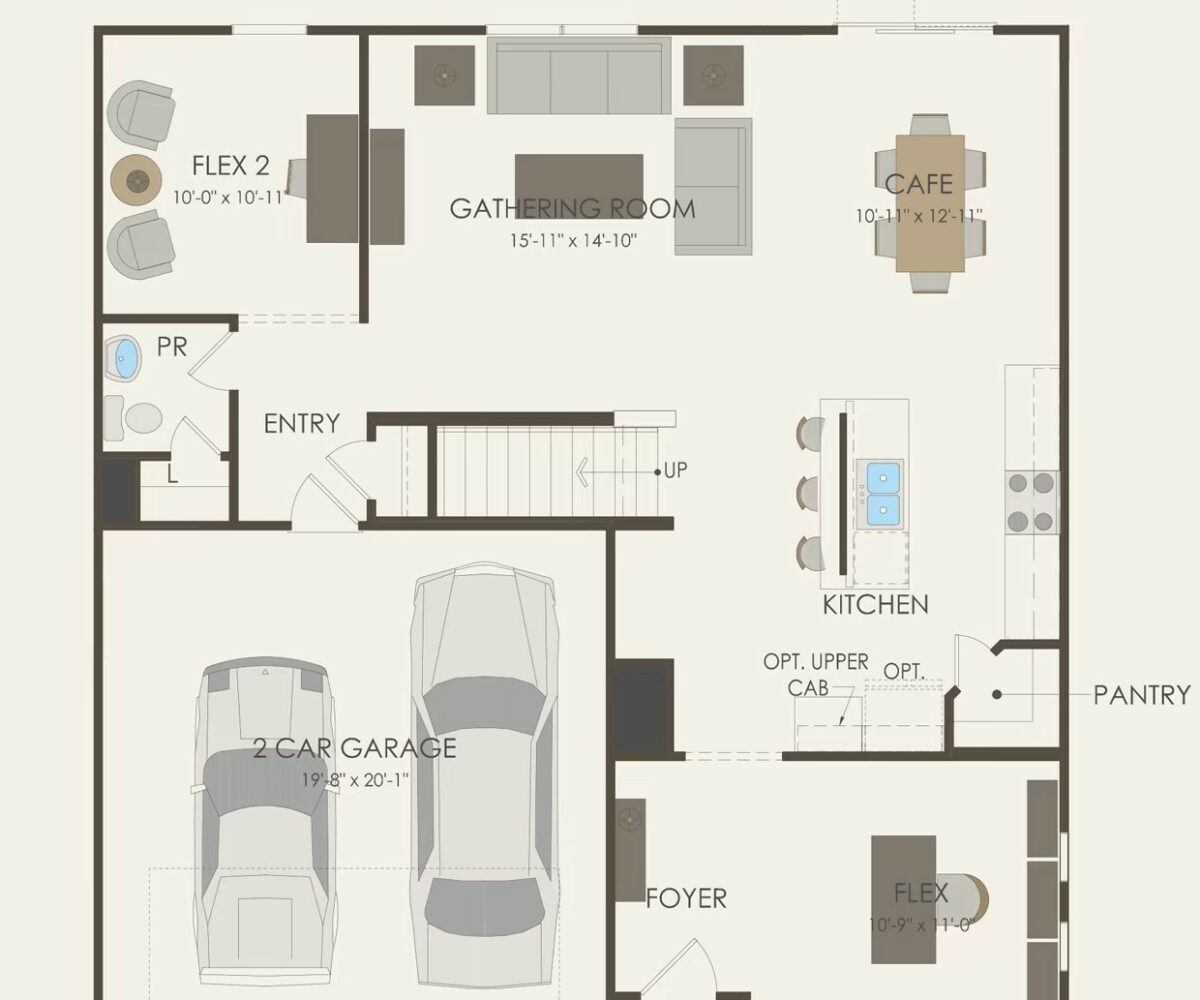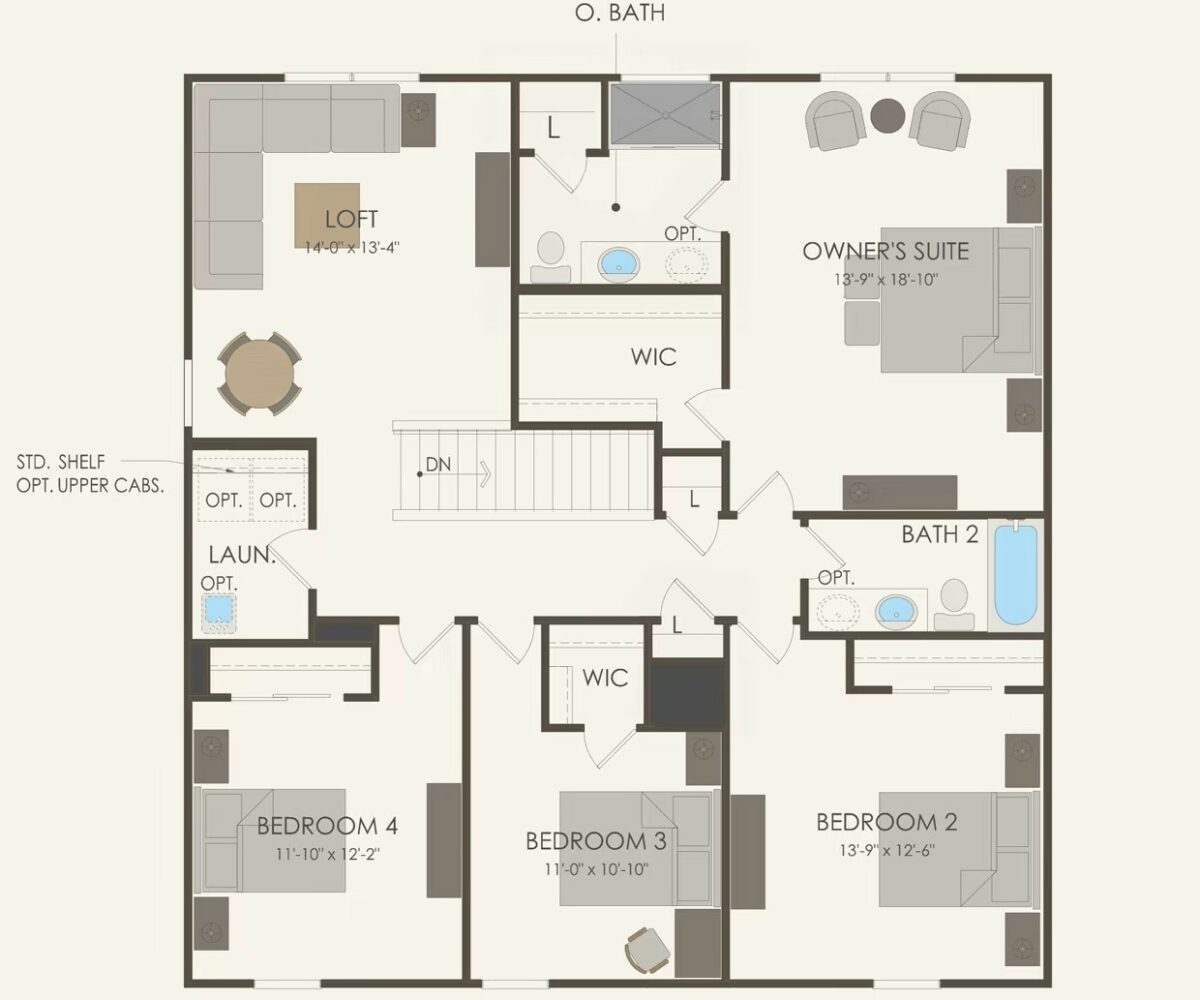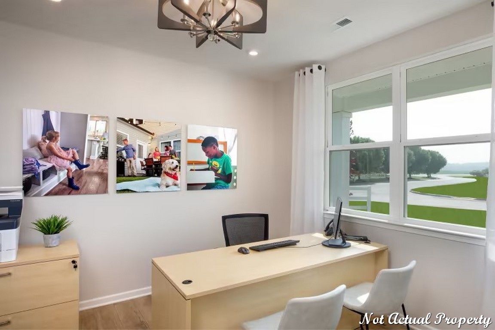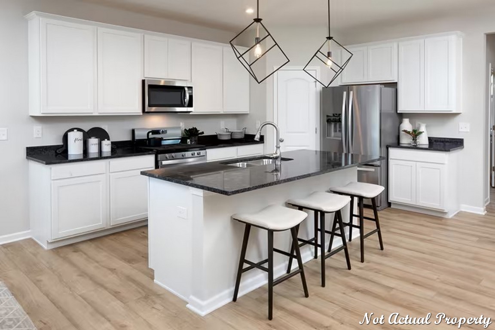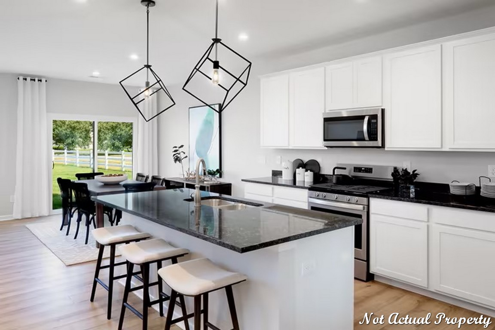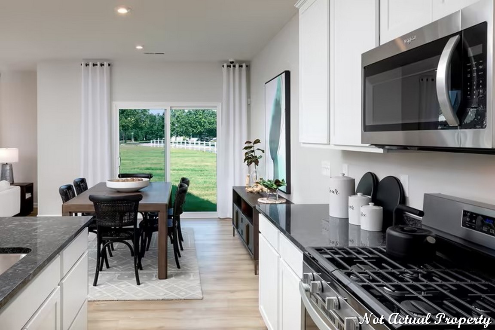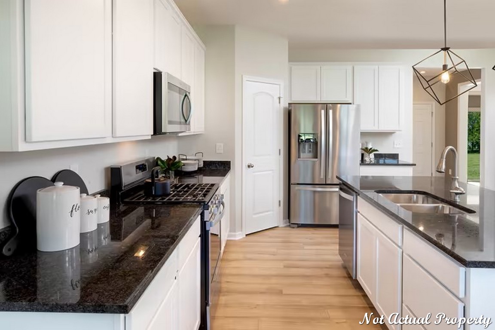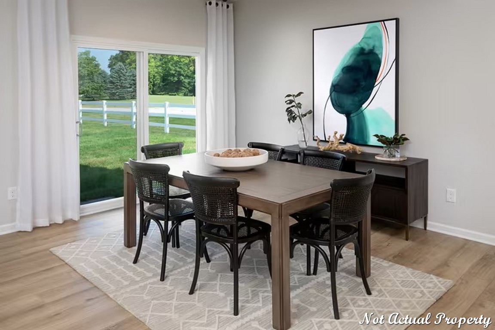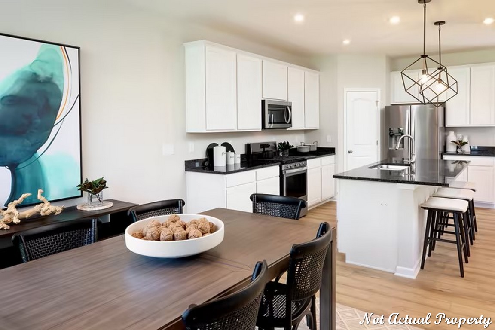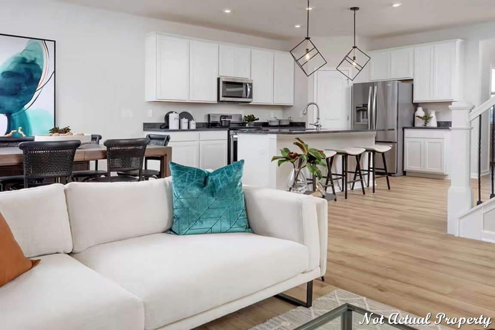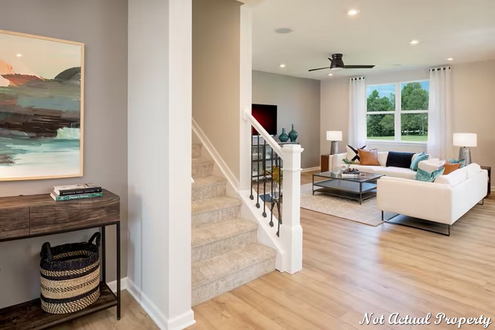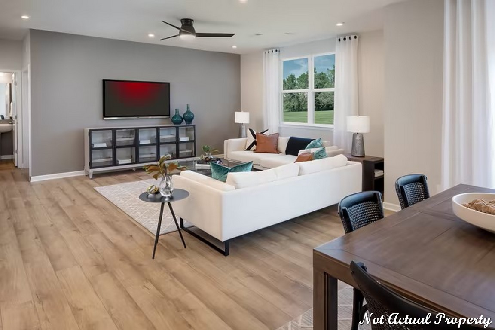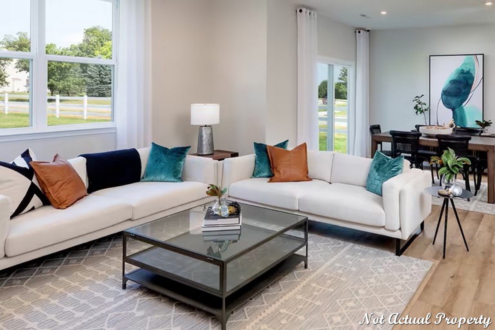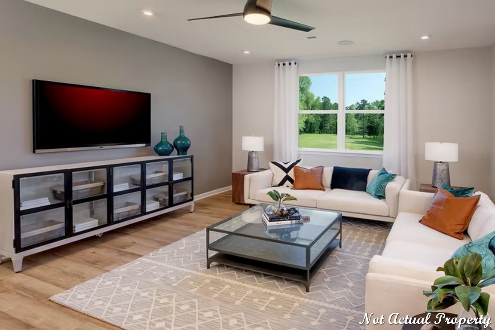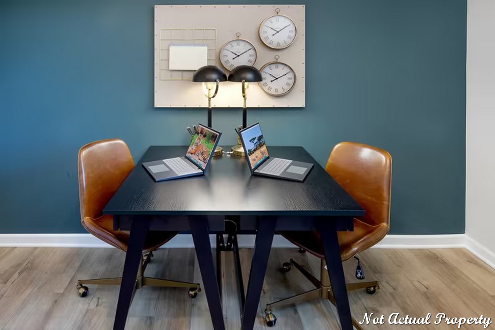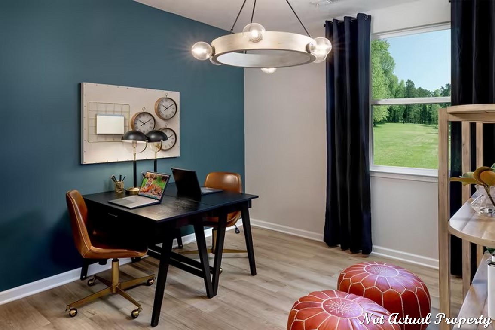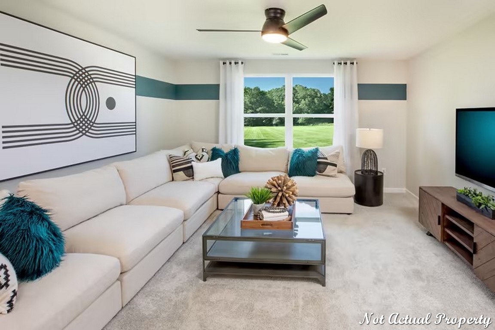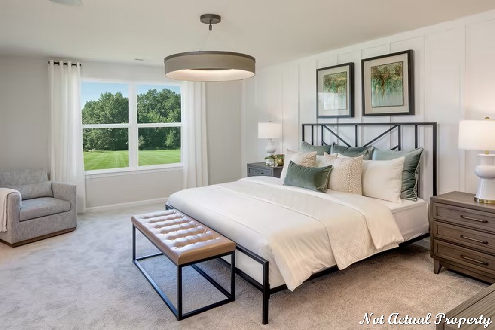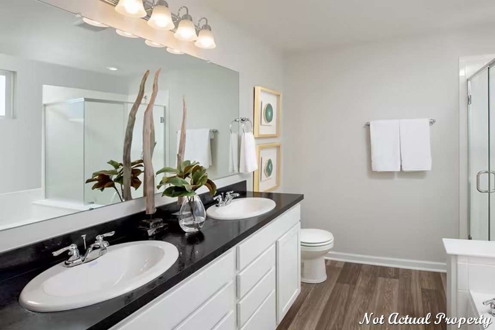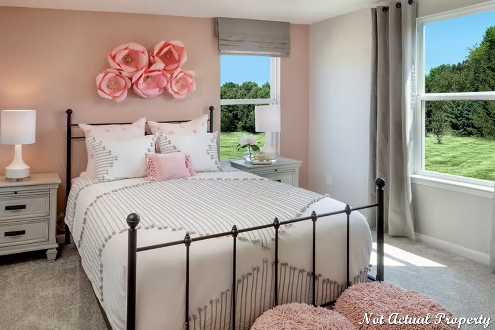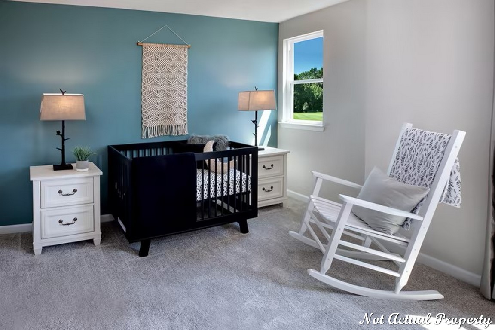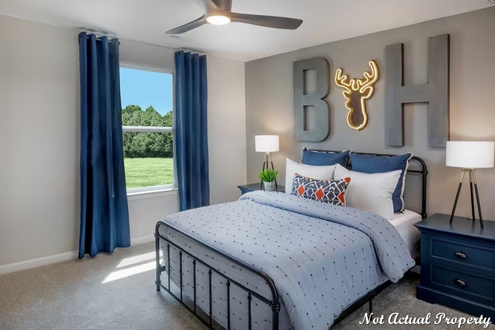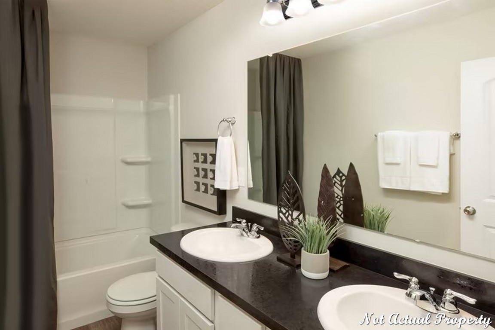Welcome to this stunning 2-story home boasting over 2,606 square feet of luxurious living space. With 4-5 bedrooms and 2-4 baths, this home offers ample room for a growing family or anyone who loves to entertain.
As you enter, you’ll immediately be captivated by the open concept design, creating a seamless flow between the main living areas. The 9′ ceilings on the first floor add an extra sense of spaciousness and grandeur.
The heart of the home centers around the modern kitchen featuring a stylish kitchen island, perfect for casual dining and socializing with friends and family. You’ll also find a walk-in pantry, ensuring you have plenty of storage space for all your culinary needs.
Versatility is key with 2 flex rooms on the first floor. These rooms can be customized to fit your lifestyle, whether you desire a home office, a playroom, a hobby room, or even an additional bedroom.
Ascend to the second floor, where you’ll discover a spacious loft area that can serve as a second living room, a media center, or a space for relaxation and reading.
The convenience of a 2nd-floor laundry room cannot be overstated, making chores a breeze and keeping your home tidy and organized.
The owner’s suite is a true oasis, featuring a generous walk-in closet to accommodate all your wardrobe essentials. The attached bath is equipped with a double sink vanity, providing plenty of counter space, and a walk-in shower for a spa-like experience.
Completing the second floor are the additional bedrooms, each well-appointed and offering comfort and privacy. A well-designed hall bath serves these bedrooms, ensuring everyone’s needs are met.
To top it all off, this magnificent home includes a 2-car garage, providing shelter for your vehicles and additional storage space for outdoor equipment and more.
In summary, this 2-story abode offers an abundance of space, thoughtful amenities, and a layout designed to cater to your modern lifestyle. Make this house your home and experience the epitome of contemporary living.
- Square feet: 2,606
- Stories: 2
- Bedrooms: 4
- Full Baths: 2
- Half Baths: 1
- Garage: 2
- Foundation: Slab
- Owner’s Suite: 2nd Floor
- School District: Teays Valley Local Schools
LAKE FOREST OF HEBRON
Located just east of Columbus and just north of Buckeye Lake, this neighborhood boasts a charming and family-friendly atmosphere. The community features beautifully tree-lined streets and three natural wetland areas, providing residents with a sense of peace and tranquility.
One of the highlights of the community is its network of interconnected sidewalks that link directly to downtown, making it easy to stroll through the town and explore all that it has to offer. The sidewalks of Hebron are lined with antique streetlights and park benches, adding to the small-town charm.
In addition to the downtown area, residents can enjoy nearby parks and natural wonders such as Blackhand Gorge and Dawes Arboretum. For those who enjoy boating or playing in the water, Buckeye Lake is just a short drive away.
The neighborhood also offers plenty of open green space for residents to enjoy, including the Community Ponds, which provide a picturesque setting for a relaxing day outside. For those who love sports, Canal Park is a popular spot featuring lighted softball fields, a playground, and a walking path that connects to Buckeye Lake. Evans Park also offers plenty of options with basketball courts and fields for little league, baseball, football, and soccer, as well as a disc golf course and multi-use trail.
For racing enthusiasts, the proximity to National Trail Raceway is sure to excite. Overall, this neighborhood offers the perfect blend of natural beauty, small-town charm, and recreational opportunities, making it an ideal place to call home.
Schools: Lakewood Local Schools
- Elementary: Hebron Elementary School
- Intermediate: Jackson Intermediate School
- Middle: Lakewood Middle School
- High: Lakewood High School
Property Features
- 1 Community - Lake Forest of Hebron
- 2 Structural - Den/Office/Study
- 2 Structural - Flex Room
- 2 Structural - Garage - 2 Car
- 2 Structural - Kitchen - Walk-in Pantry
- 2 Structural - Laundry - Second Floor
- 2 Structural - Loft Space
- 2 Structural - Owner's Suite - Walk-In Closet
- 3 Exterior - Brick
- 3 Exterior - Front Porch - Covered
- 3 Exterior - Front Porch - Full
- 3 Exterior - Vinyl Siding
- 4 Interior - Kitchen - Granite Countertops
- 4 Interior - Kitchen - Island
- 4 Interior - Kitchen - Stainless Steel Appliances
- 4 Interior - Owner's Bath - Double Sink Vanity
- 4 Interior - Owner's Bath - Walk-In Shower
- 6 Amenities - HOA
Attachments
What's Nearby?
Park
You need to setup the Yelp Fusion API.
Go into Admin > Real Estate 7 Options > What's Nearby? > Create App
Error: Failed to fetch Yelp data or received unexpected response format.
Restaurants
You need to setup the Yelp Fusion API.
Go into Admin > Real Estate 7 Options > What's Nearby? > Create App
Error: Failed to fetch Yelp data or received unexpected response format.
Grocery
You need to setup the Yelp Fusion API.
Go into Admin > Real Estate 7 Options > What's Nearby? > Create App
Error: Failed to fetch Yelp data or received unexpected response format.
Shopping Malls
You need to setup the Yelp Fusion API.
Go into Admin > Real Estate 7 Options > What's Nearby? > Create App
Error: Failed to fetch Yelp data or received unexpected response format.


