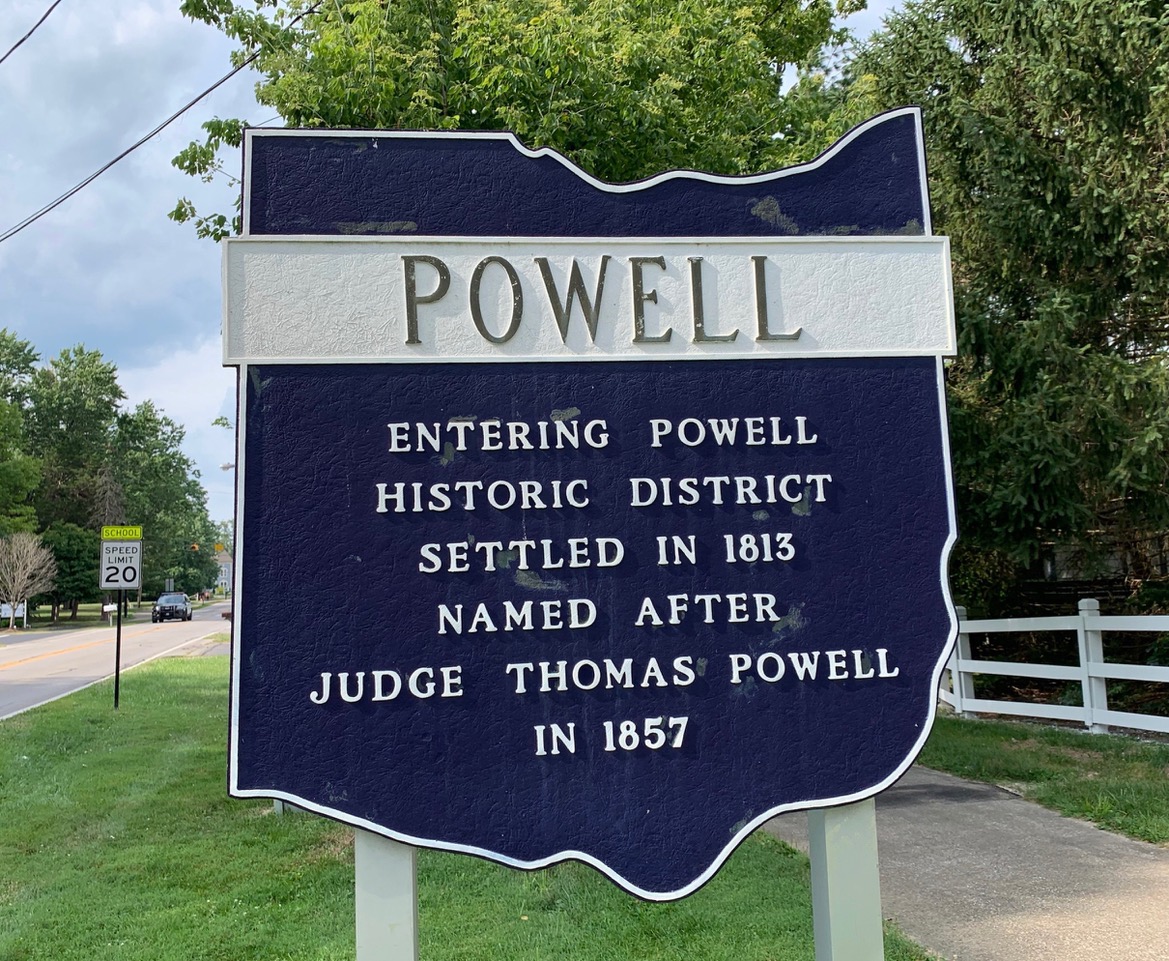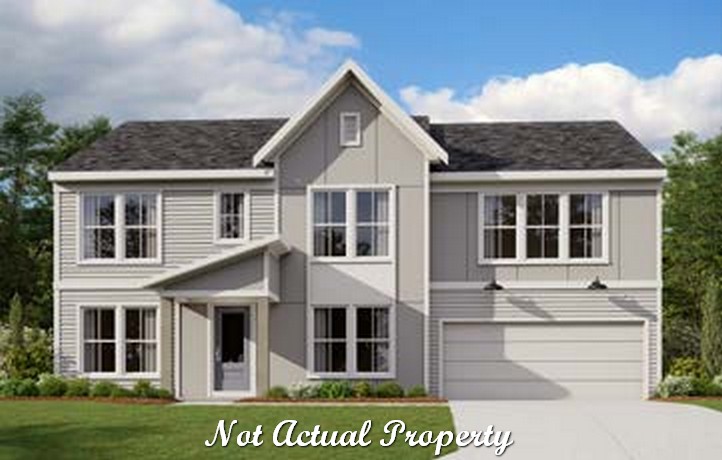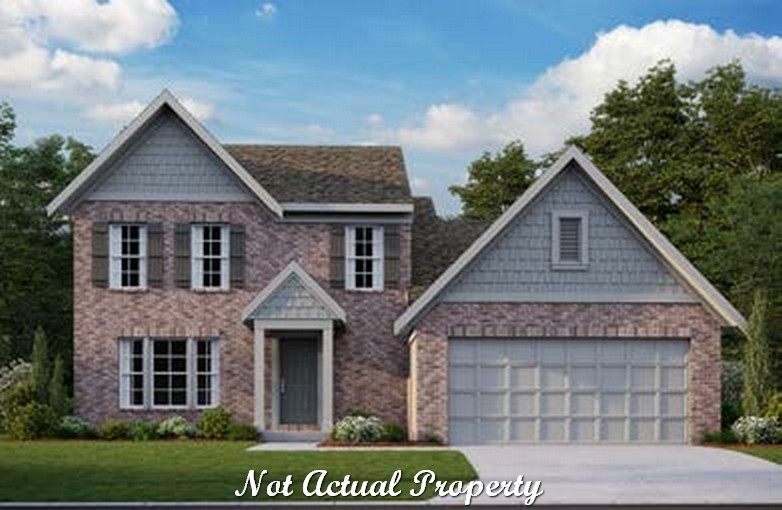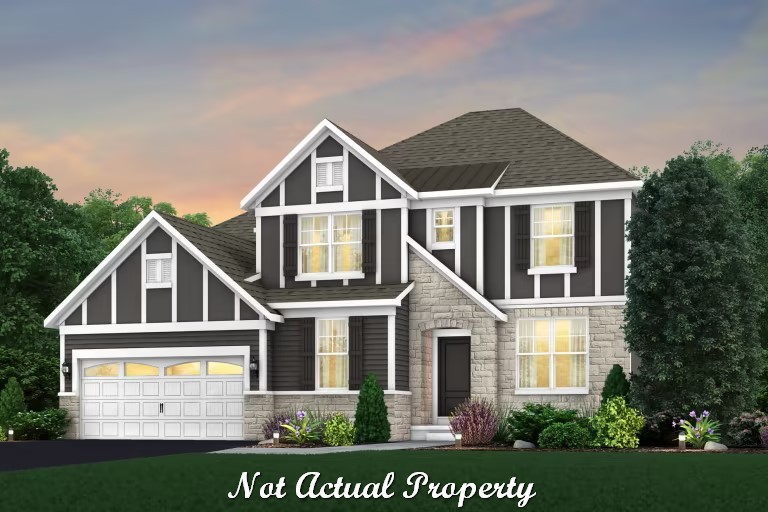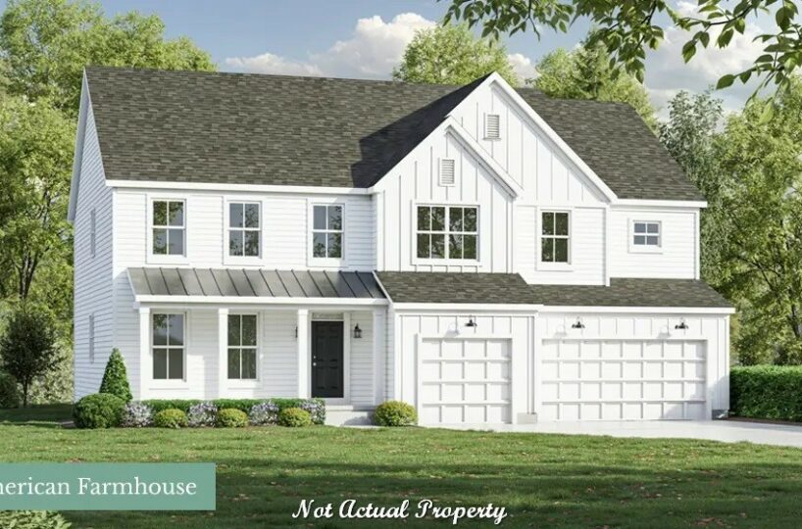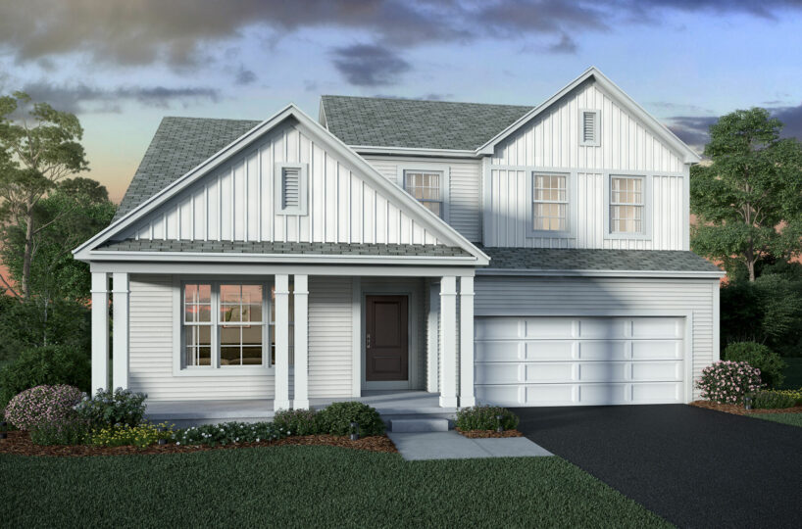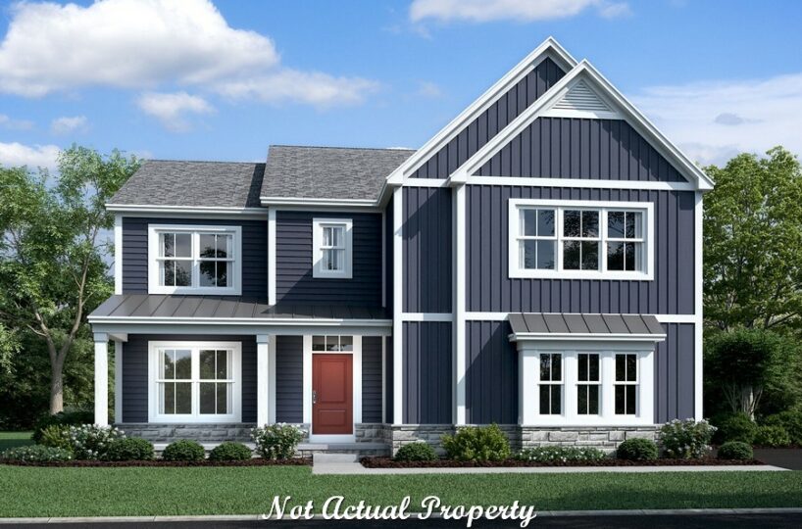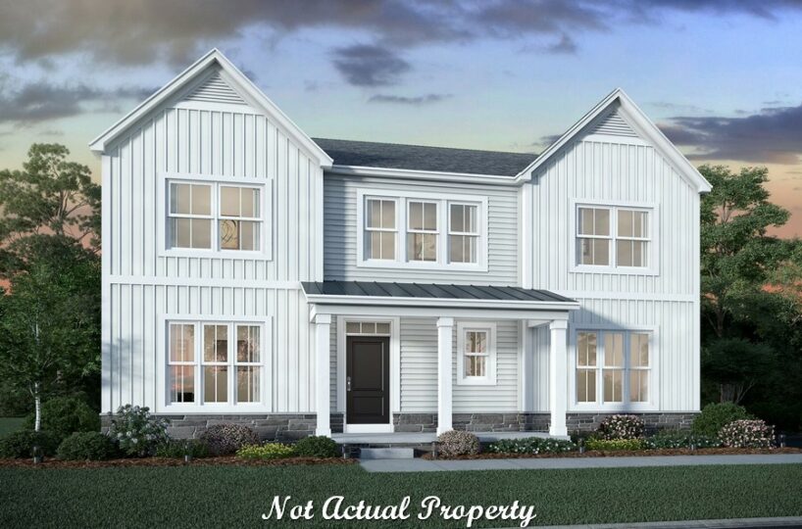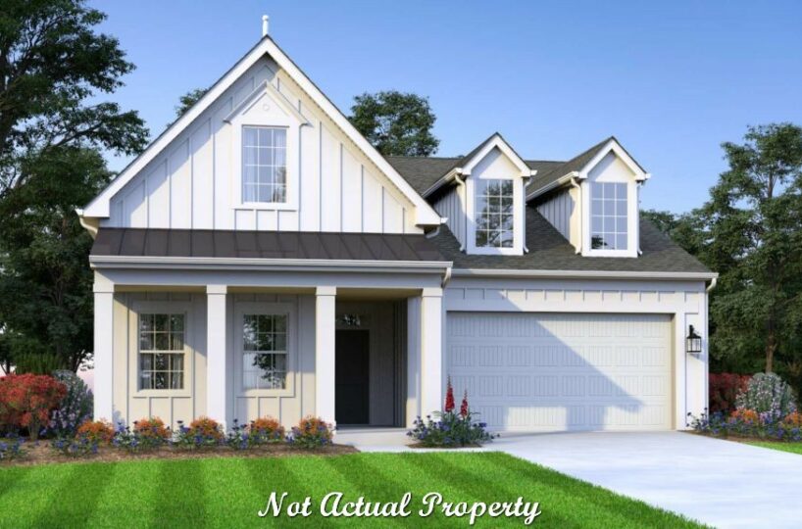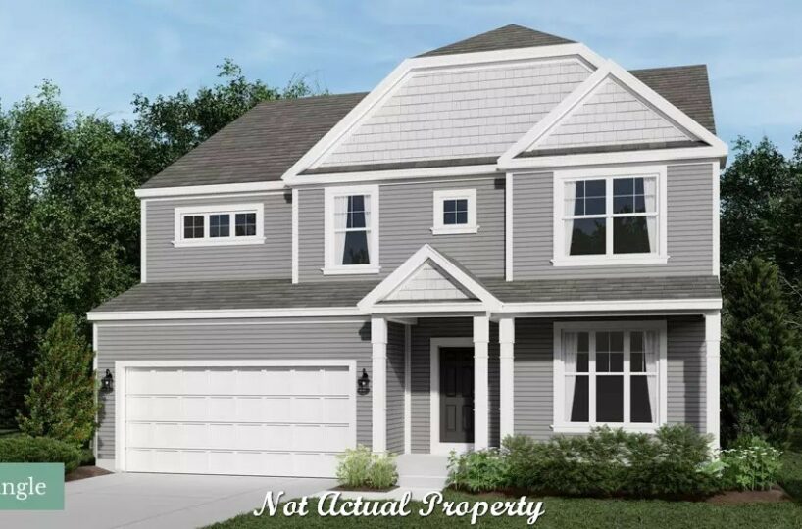This custom ranch patio home features a large front porch, open entertaining and living areas, 9′ ceiling, , a spacious kitchen, and box tray ceilings in the owners suite and great room. The mud room off the garage entry is a place to drop your coats and jackets. The kitchen, dining area and great room with fireplace are all open to each other providing a great entertainment space. The kitchen boasts a large kitchen island and plenty of cabinets. Access the partially covered patio from the great room. There is also a den/study off the dining area. The owners suite also includes a large shower and spacious walk-in closet.
- Square feet: 1,853
- Stories: 1
- Bedrooms: 2
- Full Baths: 2
- Half Baths: 0
- Garage: 2 (Front Load)
- Foundation: Full Basement
- Owner’s Suite: 1st Floor
- School District: Olentangy Local Schools
CARRIAGE TRAIL
Amenities:
- Patio Homes
- Maintenance-free living
- Biking trails close by
Area Attractions:
- Columbus Zoo and Aquarium
- Highbanks Metro Park
- Downtown Powell
- Polaris Fashion Place
- Olentangy Indian Caverns
- Inniswood Metro Gardens
- Alum Creek State Park Reservoir
- Indian Run Falls
- Kinsale Golf and Fitness
- Wedgewood Golf and Country Club
Schools:
- Elementary: Wyandot Run Elementary School, Grades: PS-5 – 0.16 miles
- Middle: Liberty Middle School, Grades: 6-8 – 0.5 miles
- High: Liberty High School, Grades: 9-12 – 2.4 miles
Property Features
- 1 Community - Carriage Trail
- 2 Structural - 1 story
- 2 Structural - Basement - Full
- 2 Structural - Ceiling - First Floor 9 Foot
- 2 Structural - Flex Room
- 2 Structural - Garage - 2 Car
- 2 Structural - Great Room - Tray Ceiling
- 2 Structural - Mud Room
- 2 Structural - Owner's Bedroom Tray Ceiling
- 2 Structural - Owner's Suite - 1st Floor
- 2 Structural - Secondary Bedroom - Walk-In Closets
- 3 Exterior - Front Porch - Covered
- 3 Exterior - Patio - Covered
- 4 Interior - Fireplace
- 4 Interior - Kitchen - Island
- 4 Interior - Owner's Bath - Oversize Shower
Attachments
What's Nearby?
Park
- Village Green Park (1.8 mi)11 reviews
- Seldom Seen Park (0.91 mi)1 reviews
- Liberty Park (0.71 mi)3 reviews
Restaurants
- Local Roots (1.75 mi)520 reviews
- Novella (1.69 mi)89 reviews
- Prohibition Gastro Lounge (1.73 mi)216 reviews
Grocery
- Meijer (3.33 mi)23 reviews
- Kroger Food and Pharmacy (1.96 mi)22 reviews
- Giant Eagle (1.71 mi)19 reviews
Shopping Malls
- Polaris Fashion Place (5.76 mi)124 reviews
- The Shops At Worthington Place (6.03 mi)20 reviews
- Buckeye Room (5.74 mi)4 reviews


