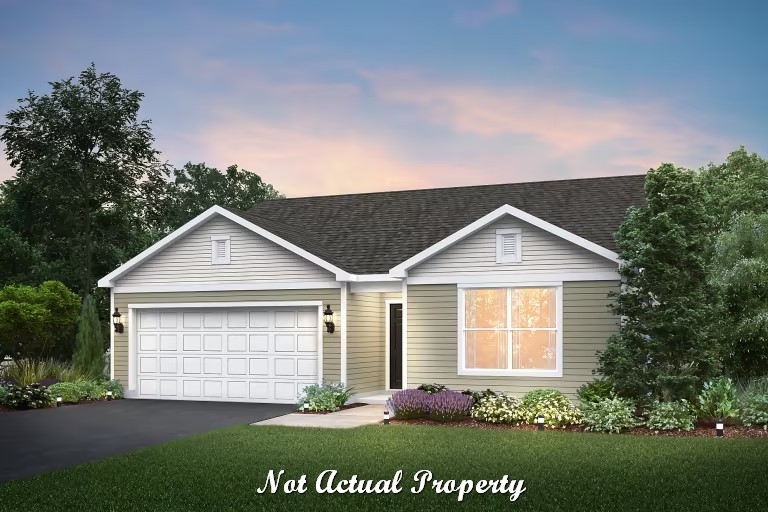Welcome to this charming ranch-style home that offers an ideal combination of modern design and cozy living. This single-story home boasts a spacious and open layout with 1,477 square feet of living space. It features 3 bedrooms, 2 full baths, a 2-car garage, and ample storage throughout.
As you enter the home, you are greeted by a bright and airy great room with large windows that allow plenty of natural light to filter in. The open concept design seamlessly blends the great room with the kitchen and dining area, creating an inviting space for family gatherings and entertaining guests.
The kitchen is a chef’s dream, complete with a large island that provides additional counter space and seating. The kitchen also boasts a pantry for storing all of your cooking essentials. The adjacent dining area features a sliding glass door that leads to the backyard, providing easy access to outdoor dining and relaxation.
The owner’s suite is a private retreat that features a spacious walk-in closet and a luxurious bathroom. The bathroom includes a double bowl vanity, a large walk-in shower, and plenty of counter space for getting ready in the morning.
The two additional bedrooms are located on the opposite side of the home, providing privacy and separation from the owner’s suite. These bedrooms share a full bathroom with a tub/shower combination.
Completing this stunning home is a 2-car garage that provides ample storage space for your vehicles, tools, and outdoor gear. The laundry room is conveniently located off the garage, making it easy to drop off dirty clothes after a day of adventure.
Overall, this ranch-style home is the perfect blend of style, comfort, and functionality. With its open concept design, modern amenities, and ample storage, it’s sure to provide a comfortable and enjoyable living experience for years to come.
- Square feet: 1,473
- Stories: 1
- Bedrooms: 3
- Full Baths: 2
- Half Baths: 0
- Garage: 2 (Front Load)
- Foundation: Slab
- Owner’s Suite: 1st Floor
- School District: Teays Valley Local Schools
LAKE FOREST OF HEBRON
Located just east of Columbus and just north of Buckeye Lake, this neighborhood boasts a charming and family-friendly atmosphere. The community features beautifully tree-lined streets and three natural wetland areas, providing residents with a sense of peace and tranquility.
One of the highlights of the community is its network of interconnected sidewalks that link directly to downtown, making it easy to stroll through the town and explore all that it has to offer. The sidewalks of Hebron are lined with antique streetlights and park benches, adding to the small-town charm.
In addition to the downtown area, residents can enjoy nearby parks and natural wonders such as Blackhand Gorge and Dawes Arboretum. For those who enjoy boating or playing in the water, Buckeye Lake is just a short drive away.
The neighborhood also offers plenty of open green space for residents to enjoy, including the Community Ponds, which provide a picturesque setting for a relaxing day outside. For those who love sports, Canal Park is a popular spot featuring lighted softball fields, a playground, and a walking path that connects to Buckeye Lake. Evans Park also offers plenty of options with basketball courts and fields for little league, baseball, football, and soccer, as well as a disc golf course and multi-use trail.
For racing enthusiasts, the proximity to National Trail Raceway is sure to excite. Overall, this neighborhood offers the perfect blend of natural beauty, small-town charm, and recreational opportunities, making it an ideal place to call home.
Schools: Lakewood Local Schools
- Elementary: Hebron Elementary School
- Intermediate: Jackson Intermediate School
- Middle: Lakewood Middle School
- High: Lakewood High School
Property Features
- 1 Community - Lake Forest of Hebron
- 2 Structural - 1 story
- 2 Structural - Garage - 2 Car
- 2 Structural - Garage - Extension 6'
- 2 Structural - Great Room - 4 Foot Extension
- 2 Structural - Laundry - First Floor
- 2 Structural - Owner's Suite - 1st Floor
- 2 Structural - Owner's Suite - Walk-In Closet
- 3 Exterior - Vinyl Siding
- 4 Interior - Kitchen - Granite Countertops
- 4 Interior - Kitchen - Island
- 4 Interior - Kitchen - Stainless Steel Appliances
- 4 Interior - Owner's Bath - Double Sink Vanity
- 4 Interior - Owner's Bath - Walk-In Shower
- 5 Exterior - Corner Lot
- 6 Amenities - HOA
- 6 Amenities - Swimming pool
Attachments
What's Nearby?
Park
You need to setup the Yelp Fusion API.
Go into Admin > Real Estate 7 Options > What's Nearby? > Create App
Error: Failed to fetch Yelp data or received unexpected response format.
Restaurants
You need to setup the Yelp Fusion API.
Go into Admin > Real Estate 7 Options > What's Nearby? > Create App
Error: Failed to fetch Yelp data or received unexpected response format.
Grocery
You need to setup the Yelp Fusion API.
Go into Admin > Real Estate 7 Options > What's Nearby? > Create App
Error: Failed to fetch Yelp data or received unexpected response format.
Shopping Malls
You need to setup the Yelp Fusion API.
Go into Admin > Real Estate 7 Options > What's Nearby? > Create App
Error: Failed to fetch Yelp data or received unexpected response format.




