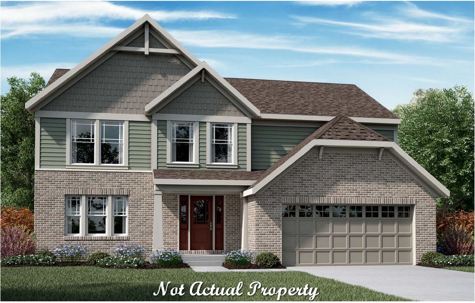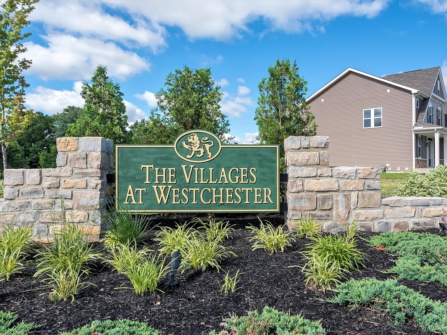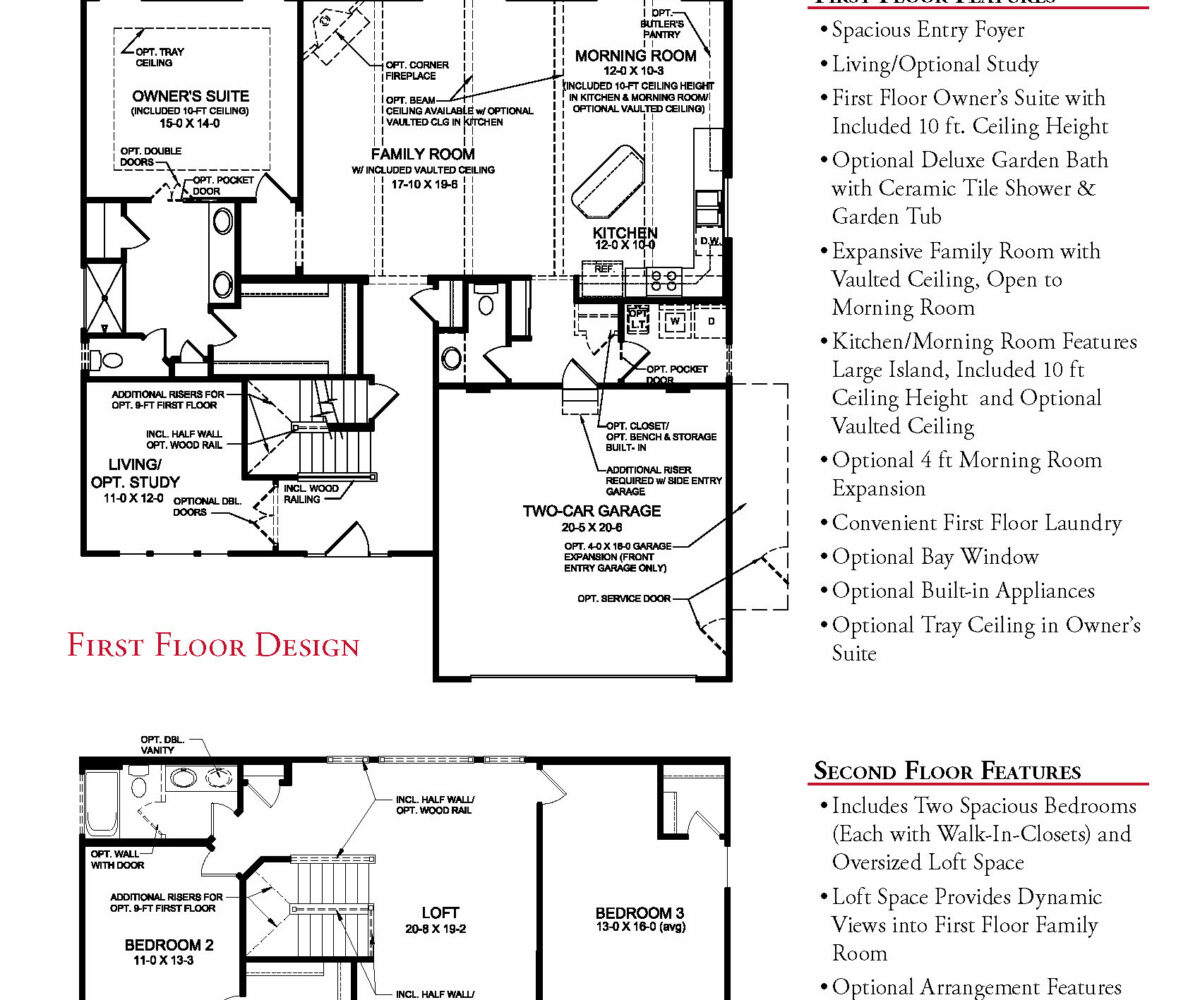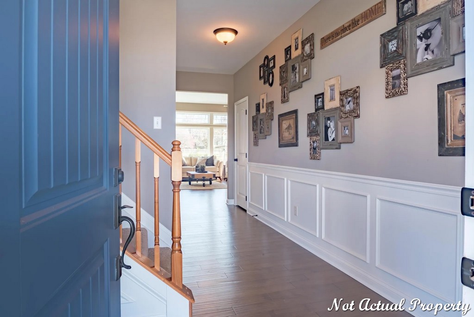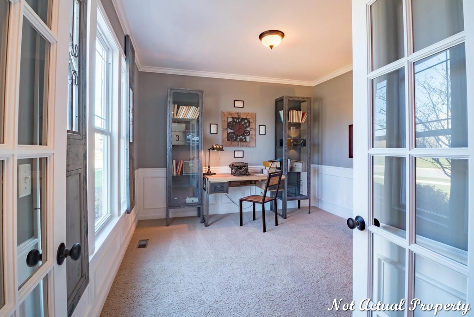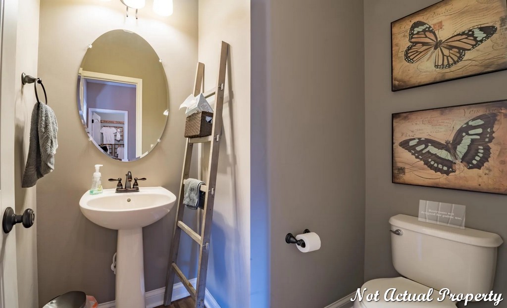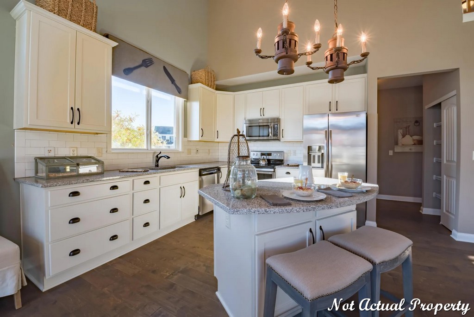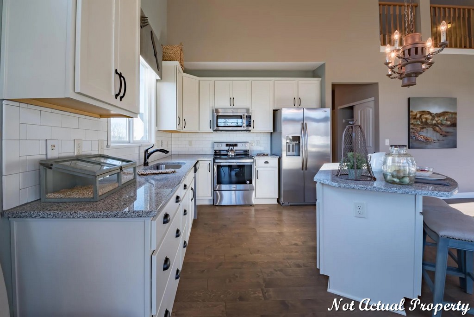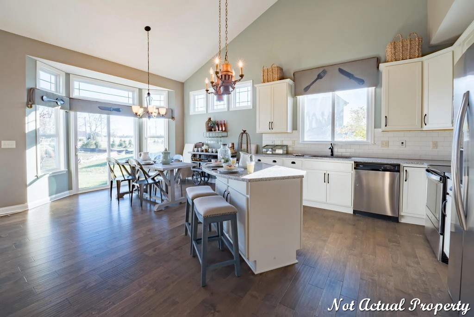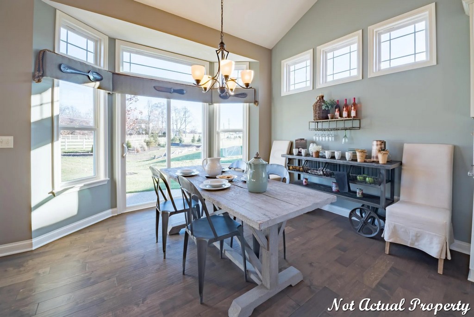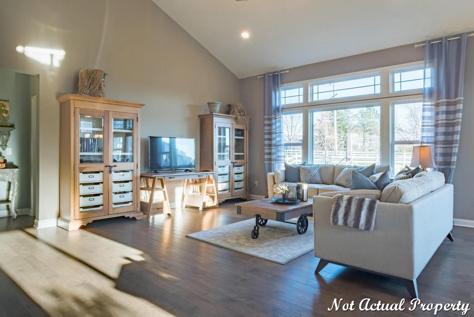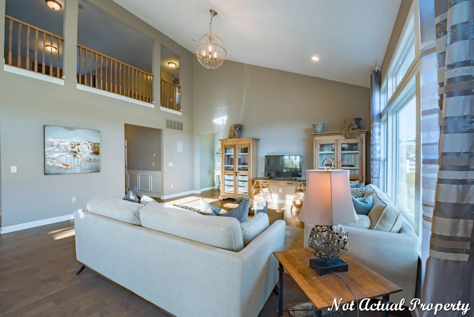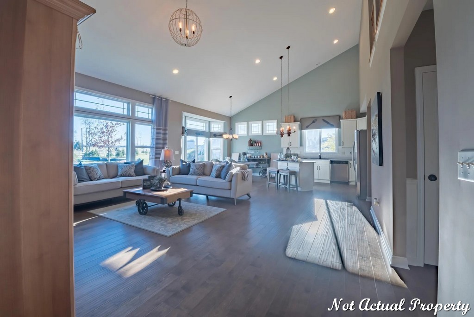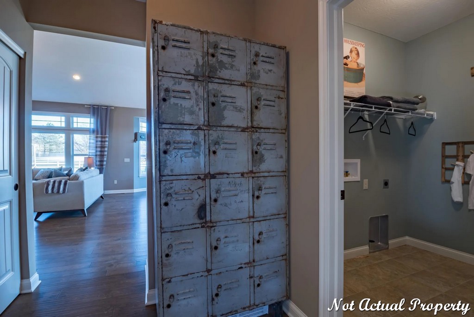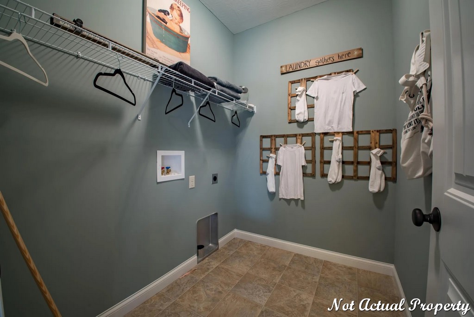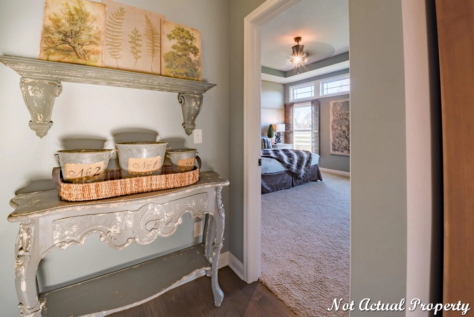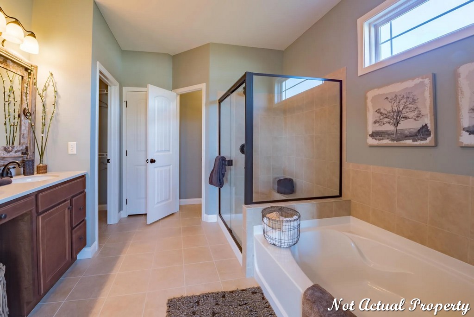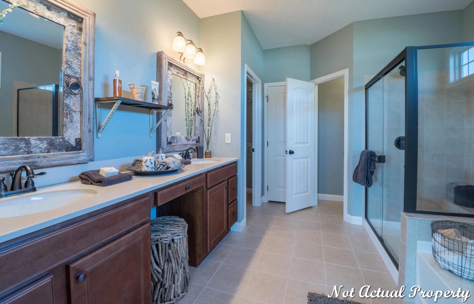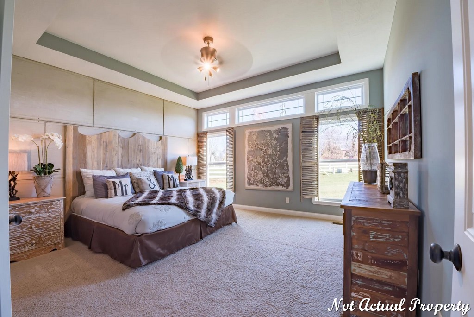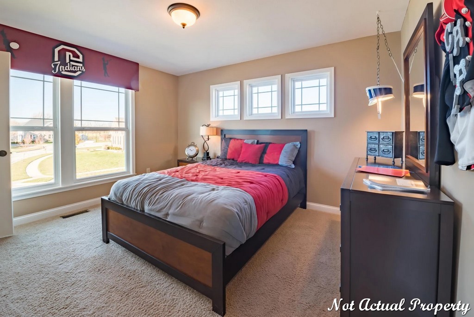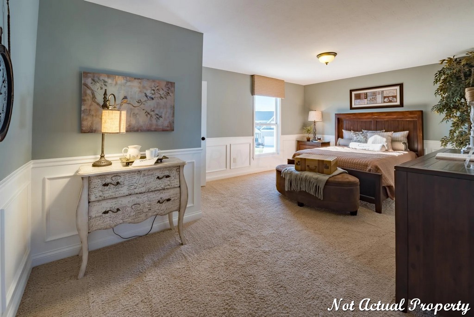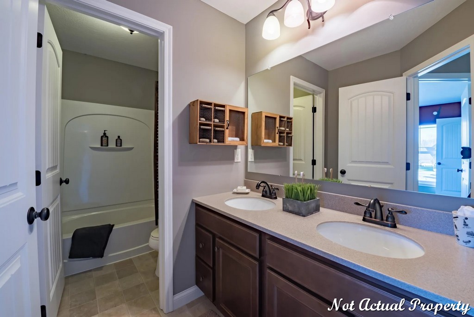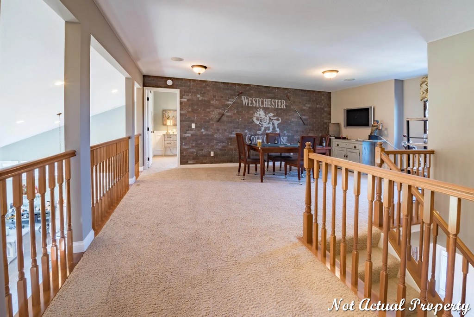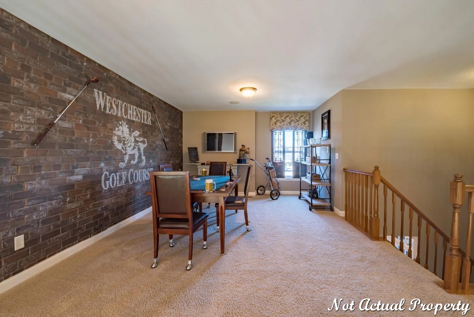This beautiful 2-story home boasts spacious living with a range of 2,492-3,578 square feet. It features 3-4 comfortable bedrooms, each with its own walk-in closet, and 2.5-5 luxurious bathrooms. The open concept design provides a seamless flow from one room to the next, making it perfect for entertaining or spending quality time with loved ones.
Upon entering the home, you are greeted by a 10-foot ceiling on the first floor, which adds to the grandeur of the space. A flexible flex room awaits, perfect for a home office, den, or formal dining room. The kitchen is a chef’s dream with a large island, pantry, and morning room complete with a sliding glass door. The great room has a vaulted ceiling and plenty of windows that bring in natural light and offer picturesque views. A convenient mudroom with a closet is located off the kitchen, providing ample storage space for coats and shoes.
The first floor owner’s suite is a true oasis, with a large walk-in closet, bathroom with double sink vanity, walk-in shower, water closet, and laundry facilities. You’ll never have to leave the comfort of your own space!
The second floor features a huge loft, perfect for a playroom or secondary living area. The additional bedrooms, each with their own walk-in closet, share a hall bathroom. A full basement provides ample storage space and the potential for future living space. The 2-car garage offers additional storage and a secure place for your vehicles.
This home has it all and more, making it the perfect place for you to call home.
- Square feet: 2,560
- Stories: 2
- Bedrooms: 3
- Full Baths: 2
- Half Baths: 1
- Garage: 2 (Front Load)
- Foundation: Full Basement
- Owner’s Suite: 1st Floor
- School District: Canal Winchester Local Schools
VILLAGES AT WESTCHESTER
Welcome to the vibrant community of Villages at Westchester, nestled in the heart of Canal Winchester, Ohio. Boasting a prime location, this community offers the perfect blend of convenience, comfort, and accessibility.
Situated a mere 15-minute drive from the bustling streets of downtown Columbus, Villages at Westchester provides residents with the best of both worlds – the tranquility of suburban living and the excitement of urban exploration. Immerse yourself in a world of possibilities as you find yourself in close proximity to a plethora of shopping outlets, diverse dining experiences, and recreational opportunities within Canal Winchester’s charming historic district.
For those seeking a connection with nature, the community’s strategic positioning near US 33, Pickerington Ponds Metro Park, and Three Creeks Metro Park ensures that outdoor enthusiasts are never far from picturesque landscapes and captivating trails. Whether you’re embarking on a leisurely hike or seeking a serene escape, these natural havens cater to every adventure seeker’s desires.
Villages at Westchester takes pride in its dedication to education. Encompassed by the reputable Canal Winchester Local School District, the community ensures that young minds receive top-tier learning experiences. From the nurturing environment of Indian Trail Elementary to the transitional guidance of Canal Winchester Trail Middle, and ultimately to the preparatory excellence of Canal Winchester High School, students have the opportunity to thrive and excel.
Beyond the convenient location and educational excellence, Villages at Westchester fosters a sense of unity and belonging. Neighbors become friends, and the community’s spirit is a testament to the shared values and aspirations of its residents. Whether you’re enjoying a peaceful evening stroll through well-designed streetscapes or participating in local events that bring everyone together, you’ll quickly discover that this is more than just a place to live – it’s a place to truly call home.
In conclusion, Villages at Westchester in Canal Winchester, Ohio, offers a lifestyle characterized by its unparalleled convenience, access to urban and natural attractions, esteemed educational institutions, and a strong sense of community camaraderie. Experience the essence of modern suburban living intertwined with the warmth of a tight-knit neighborhood – welcome to Villages at Westchester.
Amenities and Attractions:
- Canal Winchester Historic District
- Pickerington Ponds Metro Park
- Three Creeks Metro Park
Schools:
- Elementary: Indian Trail Elementary School
- Middle: Winchester Trail Middle School or Winchester Middle School
- High: Winchester High School
Property Features
- 1 Community - Villages at Westchester
- 2 Structural - Basement - Full
- 2 Structural - Ceiling - First Floor 9 Foot
- 2 Structural - Den/Office/Study
- 2 Structural - Garage - 2 Car
- 2 Structural - Great Room - Vaulted Ceiling
- 2 Structural - Laundry - First Floor
- 2 Structural - Loft Space
- 2 Structural - Mud Room
- 2 Structural - Owner's Bedroom Tray Ceiling
- 2 Structural - Owner's Suite - 1st Floor
- 2 Structural - Owner's Suite - Walk-In Closet
- 2 Structural - Secondary Bedroom - Walk-In Closets
- 3 Exterior - Brick
- 3 Exterior - Patio
- 3 Exterior - Vinyl Siding
- 4 Interior - Den - French Doors
- 4 Interior - Fireplace
- 4 Interior - Kitchen - Granite Countertops
- 4 Interior - Kitchen - Island
- 4 Interior - Kitchen - Stainless Steel Appliances
- 4 Interior - Owner's Bath - Double Sink Vanity
- 4 Interior - Owner's Bath - Soaking Tub
- 4 Interior - Owner's Bath - Walk-In Shower
- 4 Interior - Owner's Bath - Water Closet
- 6 Amenities - Golf Course
- 6 Amenities - HOA
- 6 Amenities - Walking Trails
Attachments
What's Nearby?
Park
- Walnut Woods Metro Park (1.75 mi)18 reviews
- Westchester Park (0.64 mi)1 reviews
- Chestnut Ridge Metro Park (4.48 mi)24 reviews
Restaurants
- 15 reviews
- Shade On the Canal (1.53 mi)165 reviews
- Blystone Farms Butcher Shop (2.01 mi)148 reviews
Grocery
- Kroger Food and Pharmacy (1.53 mi)17 reviews
- Blystone Farms Butcher Shop (2.01 mi)148 reviews
- Walmart Supercenter (1.39 mi)27 reviews
Shopping Malls
- Easton Town Center (15.65 mi)293 reviews
- Short North (13.48 mi)36 reviews
- The Mall at Tuttle Crossing (22.91 mi)89 reviews


