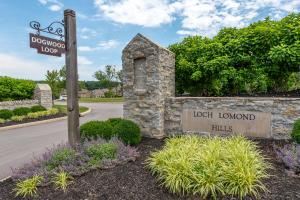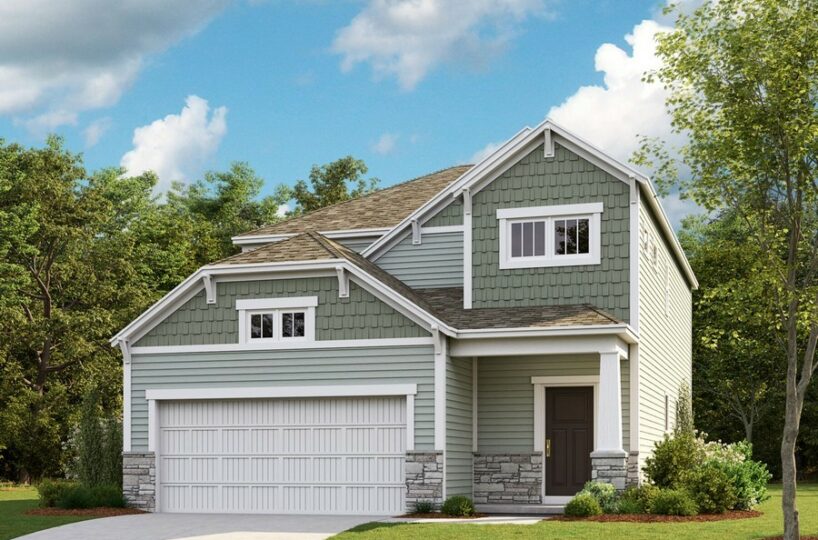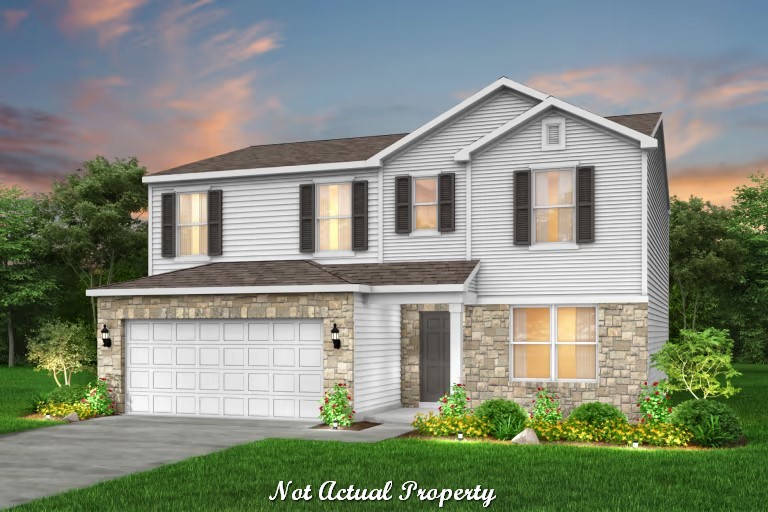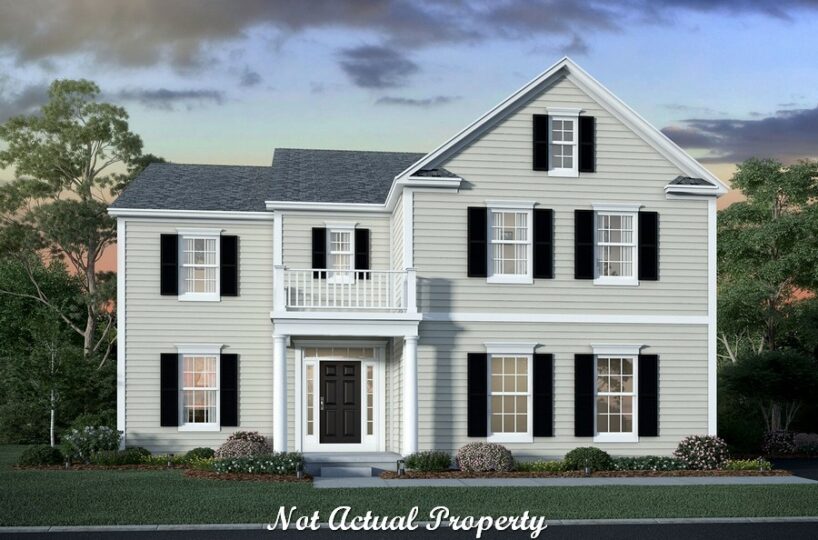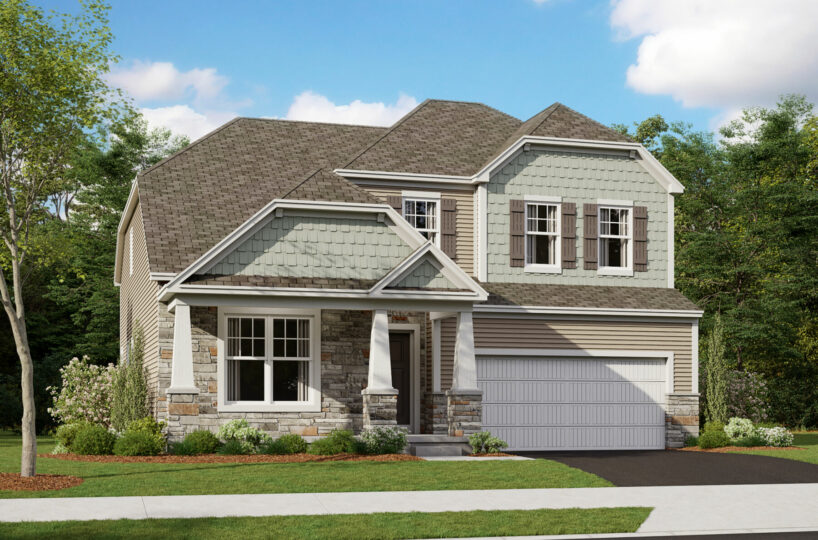Welcome to this exquisite 1.5 story custom home, designed for ultimate comfort and low maintenance living. With a sprawling 3,506 square feet of thoughtfully planned space, this residence offers a seamless blend of luxury and functionality.
Upon entering, a sense of openness and natural light immediately welcomes you, courtesy of the strategically positioned great room windows that adorn the living space. The great room serves as a central hub, providing an inviting atmosphere for relaxation and entertainment.
The heart of the home is a well-appointed kitchen, complete with a modern island that invites gatherings and culinary creativity. A pantry ensures ample storage, allowing you to keep your kitchen organized and efficient. Adjacent to the kitchen, you’ll find a dedicated laundry room and a convenient mudroom, enhancing the home’s practicality.
The main floor also houses a private study, providing an ideal space for focused work or relaxation. The owner’s suite, a true retreat, boasts a spacious walk-in closet and a luxurious bathroom featuring a double bowl vanity and a walk-in shower, offering a spa-like experience within the comfort of your own home.
Venturing upstairs, you’ll discover two additional bedrooms, each equipped with generous walk-in closets, ensuring ample storage for every member of the household. A well-appointed hall bathroom serves the upper level, adding to the convenience and privacy of this splendid abode.
A full basement awaits your personal touch, offering endless possibilities for customization to suit your lifestyle and preferences. The exterior of the home is equally appealing, featuring a patio perfect for outdoor gatherings and a 2-car garage, providing shelter and security for your vehicles.
In summary, this 1.5 story custom home is a testament to thoughtful design, combining spaciousness, functionality, and low maintenance features, making it the perfect haven for modern living.
- Square feet: 3,506
- Stories: 1.5
- Bedrooms: 4
- Full Baths: 3
- Half Baths: 0
- Garage: 2
- Foundation: Full Basement
- Owner’s Suite: 1st Floor
- School District: Olentangy Local Schools
HARPERS POINTE
Welcome to Harpers Pointe, a prestigious gated community nestled in the heart of Powell, Ohio. Offering an enticing blend of exceptional curb appeal and casual elegance, Harpers Pointe is designed to provide a lifestyle of luxury and convenience.
The community boasts a perfect fusion of quality craftsmanship and high-end finishes, ensuring that every home exudes a sense of opulence. The residences at Harpers Pointe feature stunning curb appeal, characterized by stately exteriors enhanced with a harmonious blend of stone and stucco. Each home is a testament to meticulous design and architectural finesse.
With a prime location in close proximity to downtown Powell, residents of Harpers Pointe enjoy easy access to a plethora of amenities and attractions. Whether it’s shopping, dining, or entertainment, the vibrant offerings of downtown Powell are just a short distance away.
Harpers Pointe encompasses 46 spacious homesites, each thoughtfully positioned to provide picturesque views of either a serene pond or a charming tree-lined landscape. Residents have the opportunity to revel in a maintenance-free lifestyle, as the community takes care of essential tasks such as lawn care, irrigation, landscaping, and snow removal, allowing homeowners to focus on embracing life’s simple pleasures.
Welcome to Harpers Pointe, where luxury, convenience, and natural beauty come together to create a living experience unlike any other in Powell, Ohio.
Amenities:
- Gated Community
Area Attractions:
- Polaris Fashion Place
- Downtown Powell
- Columbus Zoo and Aquarium
- Olentangy Indian Caverns
- Inniswood Metro Gardens
- Alum Creek State Park Reservoir
- Indian Run Falls
- Kinsale Golf and Fitness
- Wedgewood Golf and Country Club
Schools: Olentangy Local Schools
- Elementary: Wyandot Run Elementary School
- Middle: Liberty Middle School
- High: Olentangy High School
Property Features
- 1 Community - Harpers Pointe
- 2 Structural - Basement - Full
- 2 Structural - Basement - Full Bath
- 2 Structural - Basement - Rec Room
- 2 Structural - Den/Office/Study
- 2 Structural - Garage - 2 Car
- 2 Structural - Kitchen - Walk-in Pantry
- 2 Structural - Laundry - First Floor
- 2 Structural - Mud Room
- 2 Structural - Owner's Suite - 1st Floor
- 2 Structural - Owner's Suite - Walk-In Closet
- 2 Structural - Secondary Bedroom - Walk-In Closets
- 3 Exterior - Front Porch - Covered
- 3 Exterior - Patio
- 3 Exterior - Stone Accents
- 3 Exterior - Stucco
- 4 Interior - Basement - Finished
- 4 Interior - Fireplace
- 4 Interior - Kitchen - Island
- 4 Interior - Owner's Bath - Double Sink Vanity
- 4 Interior - Owner's Bath - Walk-In Shower
- 6 Amenities - Gated Community
- 6 Amenities - HOA
- 6 Amenities - Low Maintenance
Attachments
What's Nearby?
Park
You need to setup the Yelp Fusion API.
Go into Admin > Real Estate 7 Options > What's Nearby? > Create App
Error: Failed to fetch Yelp data or received unexpected response format.
Restaurants
You need to setup the Yelp Fusion API.
Go into Admin > Real Estate 7 Options > What's Nearby? > Create App
Error: Failed to fetch Yelp data or received unexpected response format.
Grocery
Error: Failed to fetch Yelp data or received unexpected response format.
Shopping Malls
Error: Failed to fetch Yelp data or received unexpected response format.






