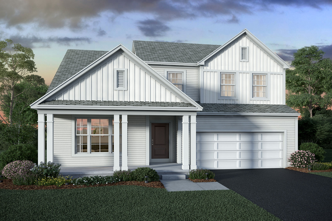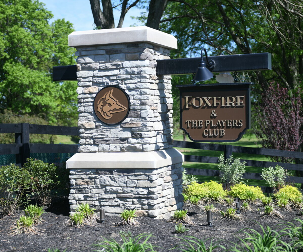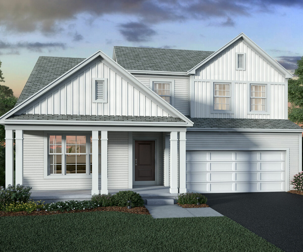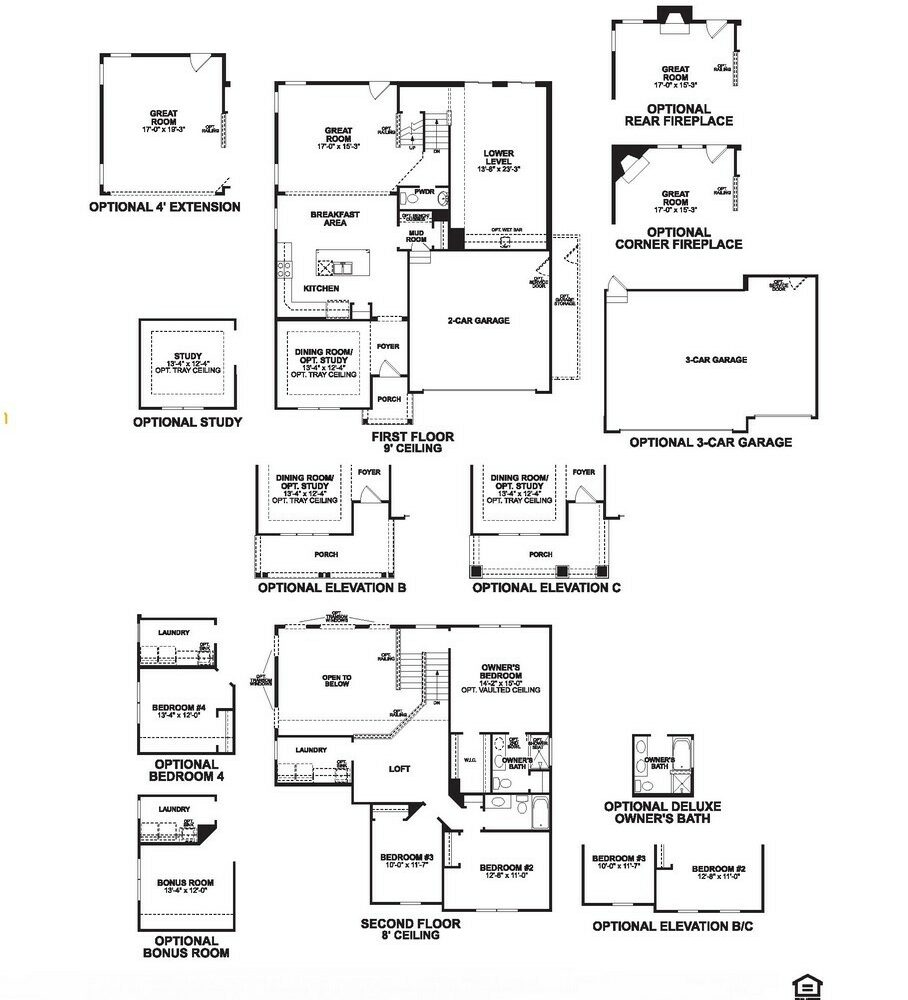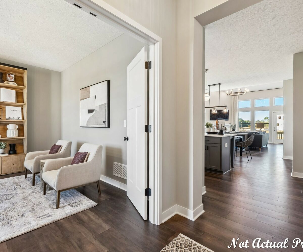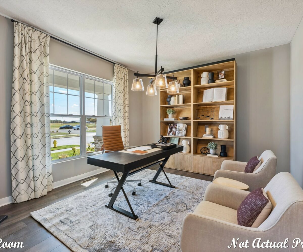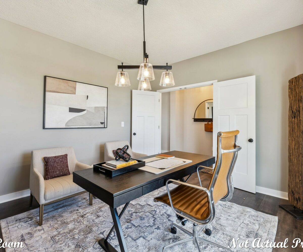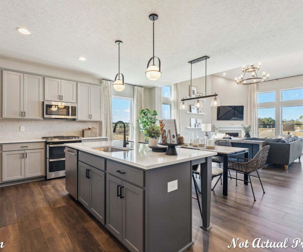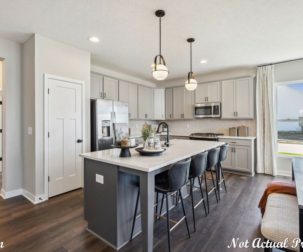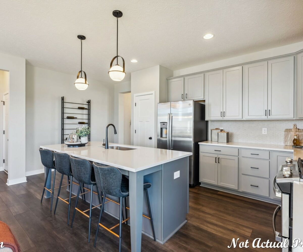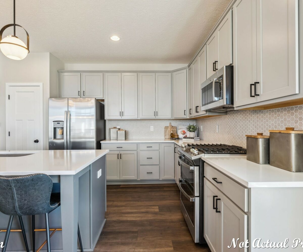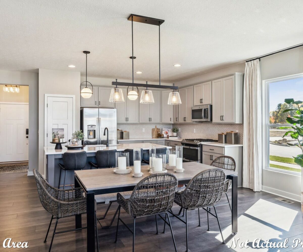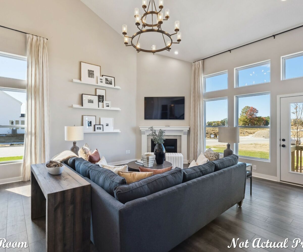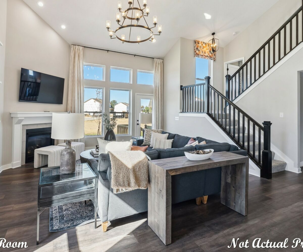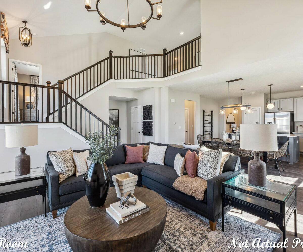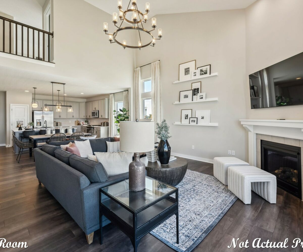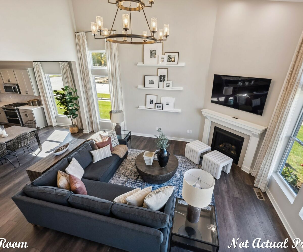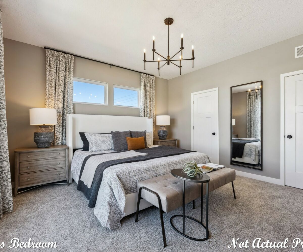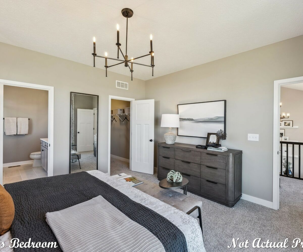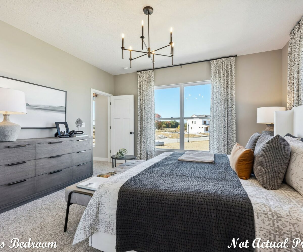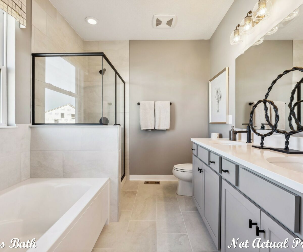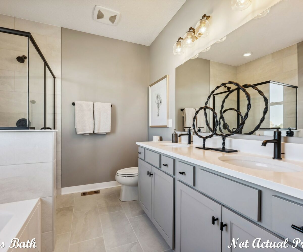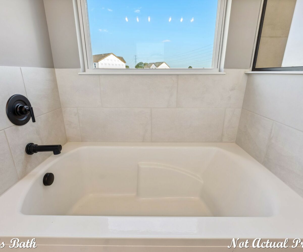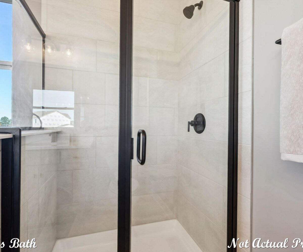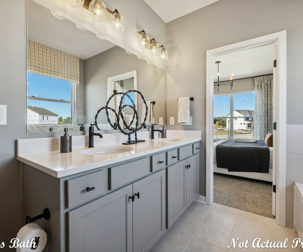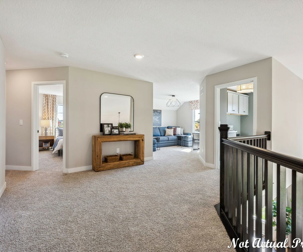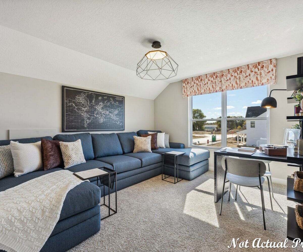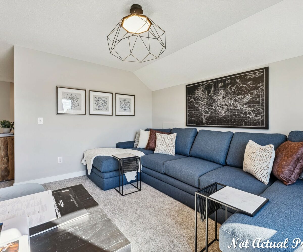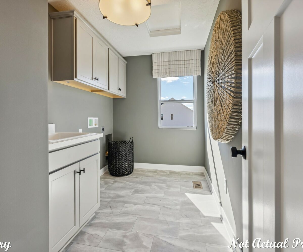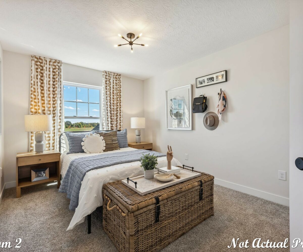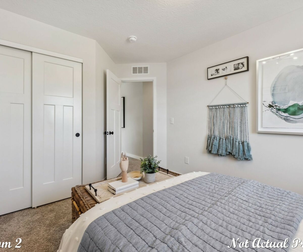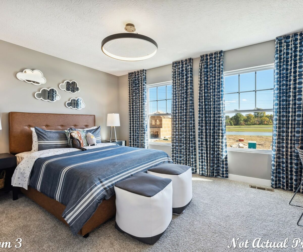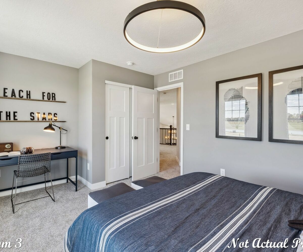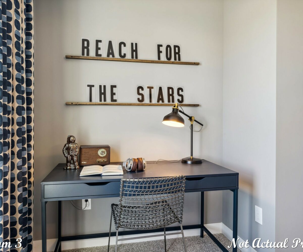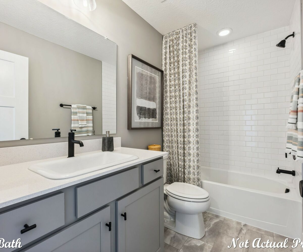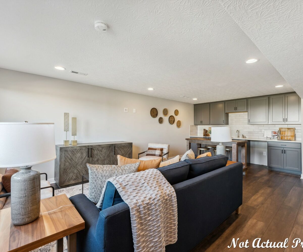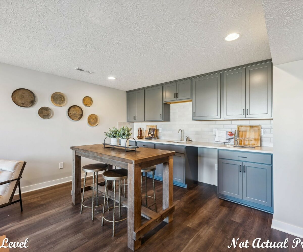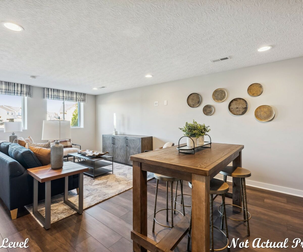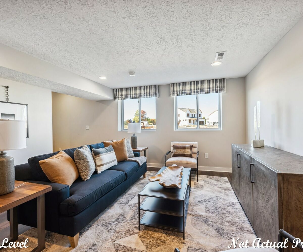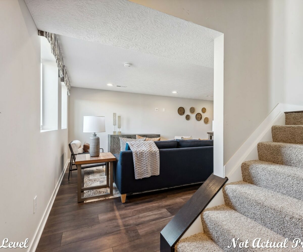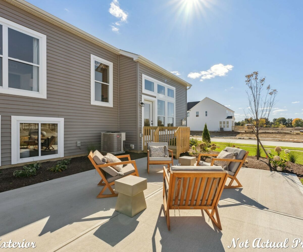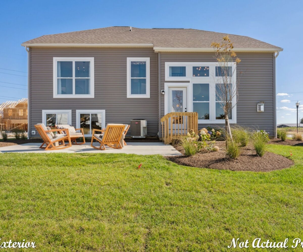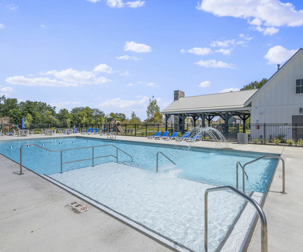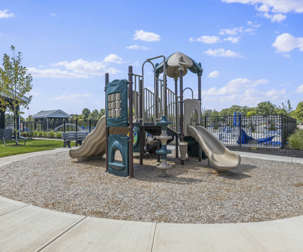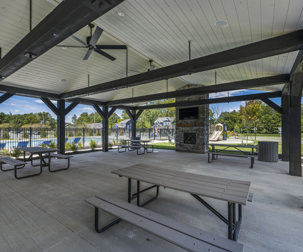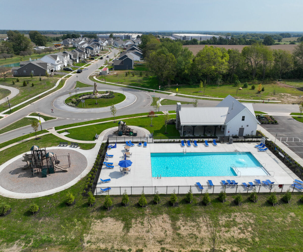Welcome to this stunning 5-level split home offering a spacious and thoughtfully designed floor plan spanning 2,379 to 2,620 square feet. With 3-4 bedrooms, 2.5 baths, and a wealth of features, this home promises a comfortable and elegant living experience.
As you step inside, you’ll be greeted by the inviting open concept main level. The seamless flow from the foyer to the kitchen is perfect for entertaining. The kitchen boasts a central island, ample cabinets for storage, and a convenient pantry for all your culinary needs. A formal dining room adds a touch of sophistication for special gatherings.
The heart of the home is the spectacular 2-story great room. Its soaring windows flood the space with natural light, creating a warm and inviting atmosphere. Six steps lead down from here to the finished lower level, where you can set up a cozy family room or recreational area.
Continuing down another six steps, you’ll find the basement, a versatile space that can be transformed into a home gym, workshop, or extra storage, catering to your unique needs.
The owner’s suite occupies its own private level and can be accessed by six steps up from the great room. This luxurious retreat features a spacious walk-in closet and a well-appointed en-suite bath with a walk-in shower, ensuring your comfort and convenience.
Ascending six steps from the owner’s suite, you’ll reach the second floor, where you’ll discover a convenient second-floor laundry room, saving you time and effort. A loft area provides a flexible space for work or relaxation. Additionally, you’ll find 2-3 additional bedrooms, each offering its own unique charm, as well as a well-appointed hall bath for added convenience.
This home also includes a spacious 2-3 car garage, providing ample space for your vehicles and storage needs. With its thoughtful layout and elegant features, this 5-level split home is ready to offer you a harmonious blend of comfort and style for modern living. Welcome home!
- Square feet: 2,546
- Stories: 5-Level Split
- Bedrooms: 4
- Full Baths: 2
- Half Baths: 1
- Garage: 2 (Front Load)
- Foundation: Full Basement
- Owner’s Suite: 2nd Floor
- School District: Teays Valley Local Schools
HOMES AT FOXFIRE
Welcome to Homes at Foxfire, a vibrant community located in Commercial Point, Ohio! Situated conveniently with easy access to major highways such as I-71, US-23, and I-270, our community offers a seamless commute to Downtown Columbus and numerous local employers. Discover the perfect home that fulfills your dreams while enjoying the benefits of living in the Grove City area, all with the added advantage of lower taxes.
At Homes at Foxfire, we pride ourselves on providing an array of amenities for our residents to enjoy. Take a refreshing dip in our residents-only pool, perfect for hot summer days, or host gatherings and events at our pavilion. Our community also features a playground, where children can create lifelong memories and make friends with their neighbors. As a member of this tight-knit community, you’ll have plenty of opportunities to build connections with your fellow residents and foster a sense of belonging.
Located just outside of Columbus, the Village of Commercial Point offers a delightful blend of small-town charm and easy access to the bustling city. Enjoy the vibrant atmosphere and cultural experiences of the nearby Short North district, which boasts a variety of five-star restaurants and entertainment venues, including Nationwide Arena, where you can catch thrilling concerts and events.
Nature enthusiasts will appreciate the proximity to Scioto Grove Metro Park, situated just a short 8-minute drive away. With over 7 miles of scenic trails, picnic areas, a dedicated kids’ play area, and a dog-friendly environment, the park provides endless opportunities for outdoor recreation and quality family time.
Golf enthusiasts will be thrilled to discover that our community is adjacent to The Players Club at Foxfire, a premier golf course. The Players Club features an 18-hole course, a driving range, and five tee boxes catering to golfers of all skill levels. Whether you’re a seasoned golfer or just starting to learn, this golf course offers an exceptional experience right at your doorstep.
Families residing in Homes at Foxfire will be pleased to know that their children attend the highly acclaimed Teays Valley Schools. This school district is renowned for its commitment to athletics, anti-bullying initiatives, and academic excellence. With institutions such as Teays Valley High School, Teays Valley West Middle School, and South Bloomfield Elementary School, students receive a comprehensive education that focuses on preparing them for success in the 21st century.
Teays Valley High School, in particular, boasts a high graduation rate, and students consistently achieve high proficiency levels in math and reading. The district’s mission is to provide an engaging and supportive academic experience that equips students with the necessary skills for their future careers and responsible citizenship.
Come and be a part of the Homes at Foxfire community, where you can experience the best of both worlds — a peaceful suburban lifestyle with easy access to urban amenities and a strong sense of community. Explore our beautiful homes for sale and embrace the convenience and comfort that our community offers.
Amenities:
- Club House
- Golf Course
- Playground
- Park
- Swimming Pool
- Walking/Biking Trails
- Scenic Views
Attractions:
- The Players Club at FoxFire
- Split Rock Golf Club
- Scioto Grove Metro Park
- Battelle Darby Creek Metro Park
- Eldorado Scioto Downs
- Short North Arts District
- Downtown Columbus
- Easton Town Center
- Rickenbacker International Airport
- Grove City Library
- BrewDog DogTap
Schools:
- Elementary: South Bloomfield Elementary School
- Middle: Teays Valley West Middle School
- High: Teays Valley High School
https://explorecentralohio.com/fox-fire/
Property Features
- 1 Community - Foxfire
- 2 Structural - Basement - Full
- 2 Structural - Ceiling - First Floor 9 Foot
- 2 Structural - Garage - 2 Car
- 2 Structural - Great Room - Vaulted Ceiling
- 2 Structural - Laundry - Second Floor
- 2 Structural - Loft Space
- 2 Structural - Owner's Bedroom Vaulted Ceiling
- 3 Exterior - Front Porch - Covered
- 4 Interior - Kitchen - Island
- 4 Interior - Kitchen - Quartz Countertops
- 4 Interior - Kitchen - Stainless Steel Appliances
- 4 Interior - Kitchen - Tile Backsplash
Attachments
What's Nearby?
Park
You need to setup the Yelp Fusion API.
Go into Admin > Real Estate 7 Options > What's Nearby? > Create App
Error: Failed to fetch Yelp data or received unexpected response format.
Restaurants
You need to setup the Yelp Fusion API.
Go into Admin > Real Estate 7 Options > What's Nearby? > Create App
Error: Failed to fetch Yelp data or received unexpected response format.
Grocery
You need to setup the Yelp Fusion API.
Go into Admin > Real Estate 7 Options > What's Nearby? > Create App
Error: Failed to fetch Yelp data or received unexpected response format.
Shopping Malls
You need to setup the Yelp Fusion API.
Go into Admin > Real Estate 7 Options > What's Nearby? > Create App
Error: Failed to fetch Yelp data or received unexpected response format.


