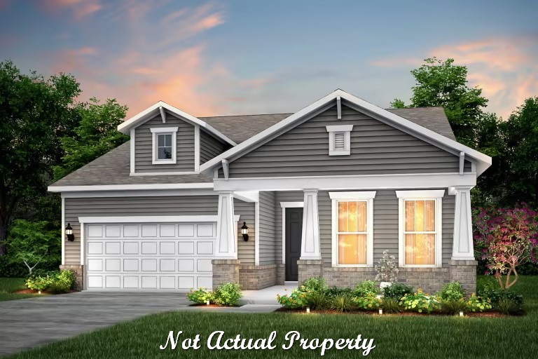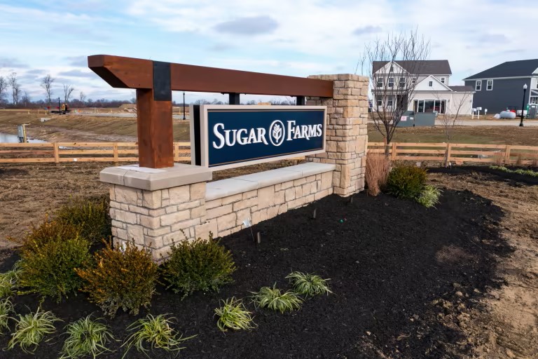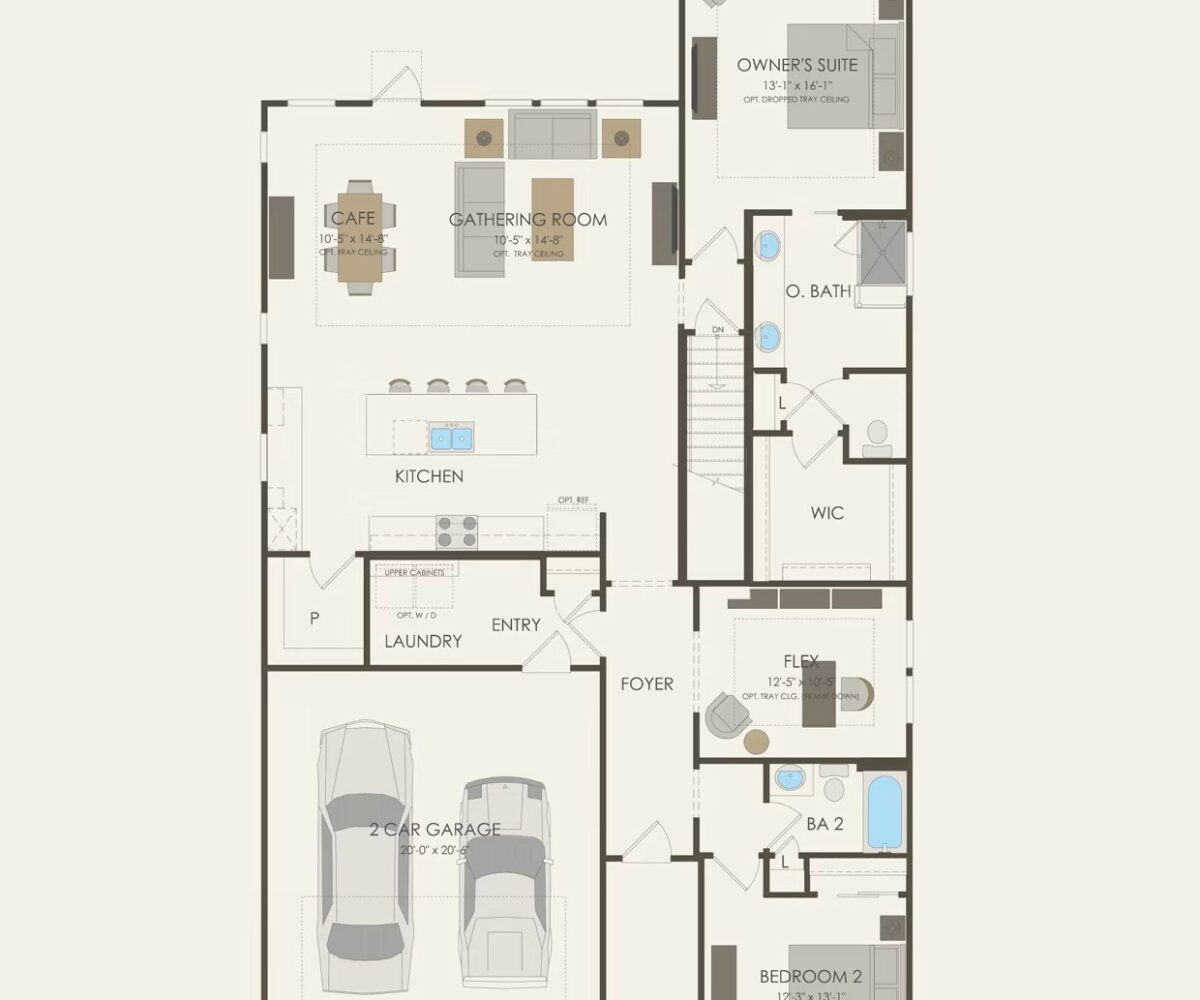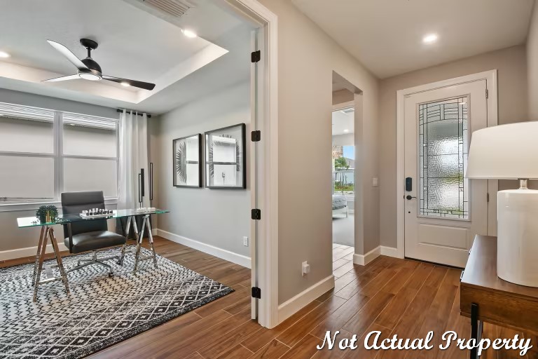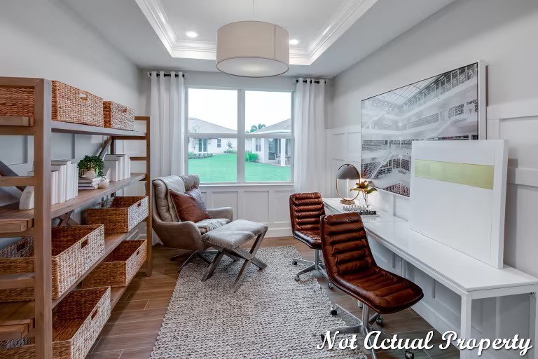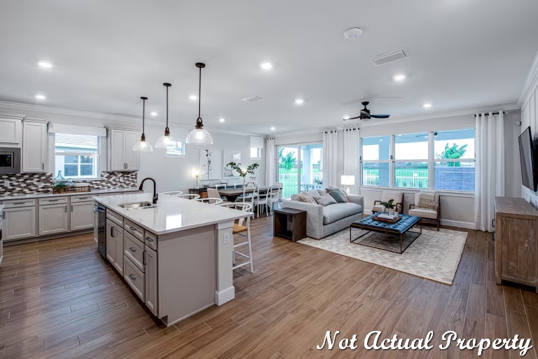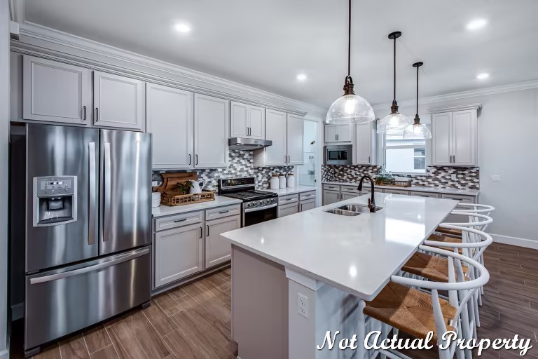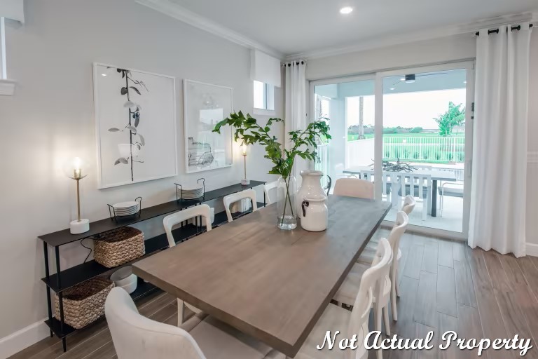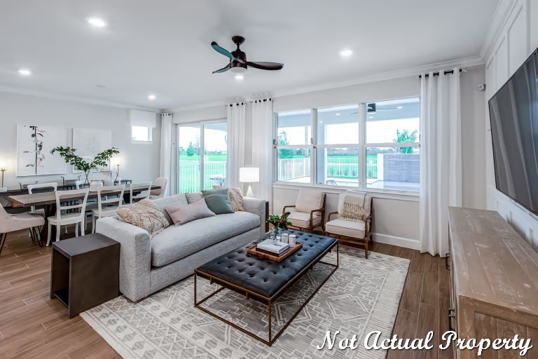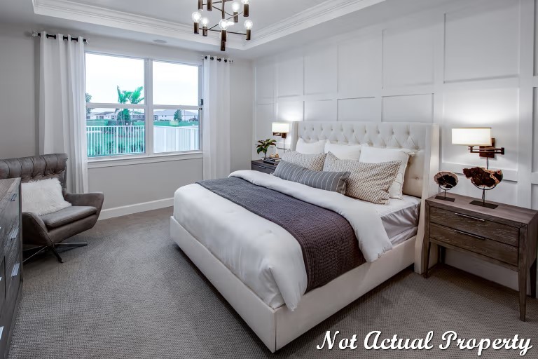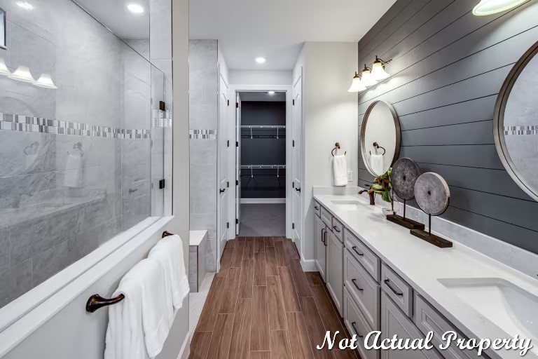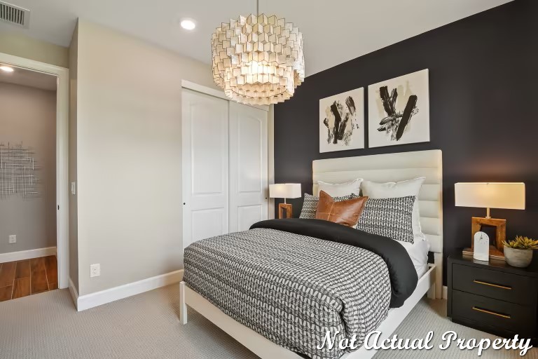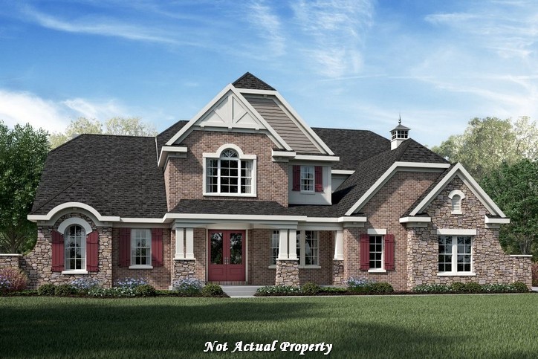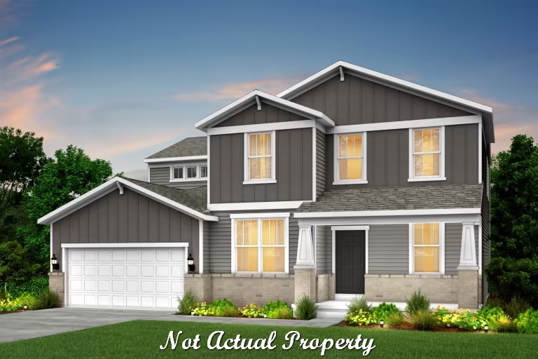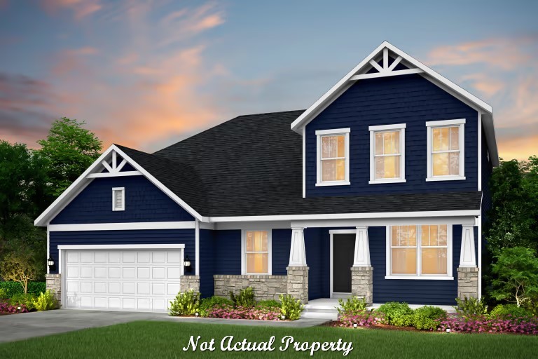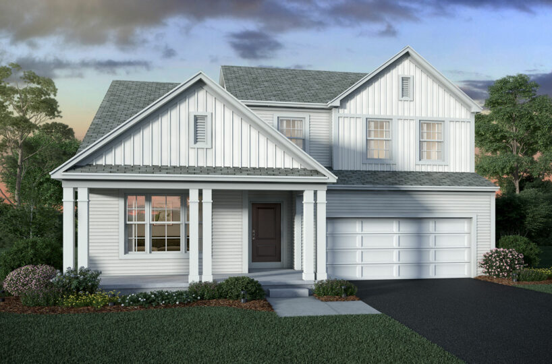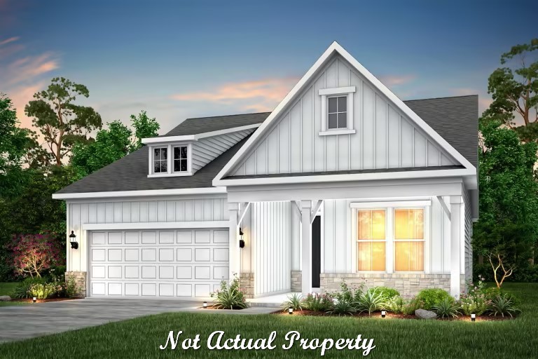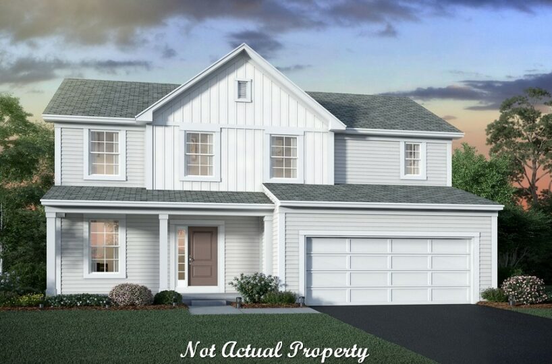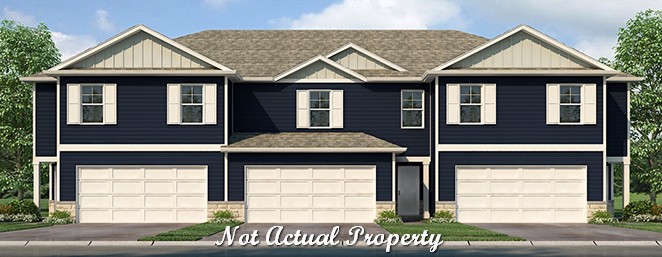Overlooking green space!
Welcome to this exquisite one-story ranch home, offering over 1,892 square feet of thoughtfully designed living space. With the flexibility to accommodate 2 to 4 bedrooms and 2 to 3 bathrooms, this residence blends comfort and style with low-maintenance living.
Begin your tour at the inviting covered front porch, perfect for enjoying quiet mornings and greeting guests. Inside, the home features soaring 9-foot ceilings, enhancing the open and airy feel throughout. A versatile flex room at the entrance can serve as a home office, study, or additional living space, tailored to your needs.
The heart of the home is the gourmet kitchen, boasting a large island and a walk-in pantry, ideal for culinary enthusiasts. The adjacent dining area is bathed in natural light from large windows, and a door opens to the covered rear patio, perfect for al fresco dining and entertaining.
The spacious great room, with its generous windows, offers a warm and inviting space for relaxation and gatherings. A well-organized mudroom with a closet ensures your home remains tidy and clutter-free. Conveniently located on the main floor, the laundry room adds to the home’s practicality.
The luxurious owner’s suite is a private retreat, featuring a spacious walk-in closet and a spa-like bathroom with a double sink vanity, walk-in shower, and a private water closet. An additional bedroom and a hall bath provide ample space and comfort for family and guests.
For those seeking extra space, there are options for an optional basement and a second-floor loft, complete with an additional bedroom and full bath, expanding your living space to meet your needs.
The covered rear patio offers a serene outdoor oasis, perfect for relaxation and outdoor entertaining. The home also includes a 2-car garage, providing ample space for vehicles and storage.
Designed for low-maintenance living, this home allows you to enjoy more leisure time and less upkeep. Experience the perfect blend of comfort, convenience, and elegance in this beautiful ranch home.
- Square feet: 2,692
- Stories: 2
- Bedrooms: 3
- Full Baths: 3
- Half Baths: 0
- Garage: 2 (Front Load)
- Foundation: Slab
- Owner’s Suite: 1st Floor
- School District: Hilliard City Schools
RETREAT AT SUGAR FARMS
Welcome to our charming community – Retreat at Sugar Farms and the adjacent Sugar Farms ranch home community. Our community is a haven of limited-maintenance ranch homes, where the beauty of your surroundings is matched only by the convenience of your lifestyle.
Picture yourself in a tranquil oasis, where your lawn care is expertly managed, allowing you more time to enjoy the things that truly matter. Our community spans across an expansive 92 acres, with nearly half of that dedicated to open reserve space, ensuring that nature’s touch is always within reach.
Out of these 92 acres, 43 have been set aside to be shared with the City of Columbus Recreation and Parks Department, guaranteeing an abundance of recreational opportunities for you and your family. Stroll along walking trails thoughtfully designed and constructed by the City of Columbus Recreation and Parks Department, with plans for seamless integration into the surrounding reserve space.
As you explore our community, you’ll find sidewalks winding through the neighborhood, accompanied by elegant street trees. These pathways not only connect you to your neighbors but also provide a future link to the larger trail system, making every journey a scenic one.
Our community boasts 11 serene ponds, creating a harmonious atmosphere and providing a picturesque backdrop to your everyday life. If education is a priority, you’ll be pleased to know that we are situated within the esteemed Hilliard City School District, with a notable rating of 8 out of 10 on GreatSchools.org.
Convenience is at the heart of our location. Within a mere 10-minute drive, you’ll have access to essential amenities such as banking, groceries, pharmacies, casual dining, and medical/dental offices. For the more adventurous souls, recreational activities are just around the corner, including soccer fields, playgrounds, and the inviting Spindler Road Park and Dog Park in Hilliard.
Commuting is a breeze as well, with easy access to I-70, which swiftly connects you to the I-270 outerbelt. The vibrant heartbeat of downtown Columbus is a short 15-minute journey, offering a world of entertainment, culture, and employment opportunities. Should your travels take you further afield, John Glenn International Airport is a mere 20-minute drive away.
Join us in our idyllic community where nature, convenience, and comfort come together to create the perfect setting for your new home. Embrace the ease of limited-maintenance living while surrounded by the beauty of open spaces, walking trails, and welcoming neighbors. Your retreat from the everyday awaits.
Amenities:
- Walking Trails
- 11 Community Ponds
- 92 Acres Open Reserve
- Nearby Parkland
- Low Maintenance
Area Attractions:
- Scioto River access
- Heritage Golf Club
- Wilson Road Golf Course
- Raymond Memorial Golf Course
- Mall at Tuttle Crossing
- Spindler Park and Dog Park
Schools:
- Elementary: Alton Darby Elementary School
- Intermediate: Station 6th Grade Elementary School
- Middle: Hilliard Memorial Middle School
- High: Hilliard Bradely High School
Property Features
- 1 Community - Retreat at Sugar Farms
- 2 Structural - 1 story
- 2 Structural - Bonus Room
- 2 Structural - Bonus Room - Bedroom
- 2 Structural - Bonus Room - Full Bath
- 2 Structural - Ceiling - First Floor 9 Foot
- 2 Structural - Den/Office/Study
- 2 Structural - Garage - 2 Car
- 2 Structural - Kitchen - Walk-in Pantry
- 2 Structural - Laundry - First Floor
- 2 Structural - Loft Space
- 2 Structural - Mud Room
- 2 Structural - Owner's Suite - 1st Floor
- 2 Structural - Owner's Suite - Walk-In Closet
- 3 Exterior - Back Porch/Veranda/Patio - Covered
- 3 Exterior - Cement Fiber Board
- 3 Exterior - Front Porch - Covered
- 3 Exterior - Front Porch - Full
- 3 Exterior - Vinyl Siding
- 4 Interior - Den - French Doors
- 4 Interior - Kitchen - Granite Countertops
- 4 Interior - Kitchen - Island
- 4 Interior - Kitchen - Stainless Steel Appliances
- 4 Interior - Kitchen - Tile Backsplash
- 4 Interior - Owner's Bath - Double Sink Vanity
- 4 Interior - Owner's Bath - Granite Counters
- 4 Interior - Owner's Bath - Walk-In Shower
- 4 Interior - Owner's Bath - Water Closet
- 6 Amenities - HOA
- 6 Amenities - Low Maintenance
- 6 Amenities - Walking Trails
Attachments
What's Nearby?
Park
You need to setup the Yelp Fusion API.
Go into Admin > Real Estate 7 Options > What's Nearby? > Create App
Error: Failed to fetch Yelp data or received unexpected response format.
Restaurants
You need to setup the Yelp Fusion API.
Go into Admin > Real Estate 7 Options > What's Nearby? > Create App
Error: Failed to fetch Yelp data or received unexpected response format.
Grocery
You need to setup the Yelp Fusion API.
Go into Admin > Real Estate 7 Options > What's Nearby? > Create App
Error: Failed to fetch Yelp data or received unexpected response format.
Shopping Malls
You need to setup the Yelp Fusion API.
Go into Admin > Real Estate 7 Options > What's Nearby? > Create App
Error: Failed to fetch Yelp data or received unexpected response format.


