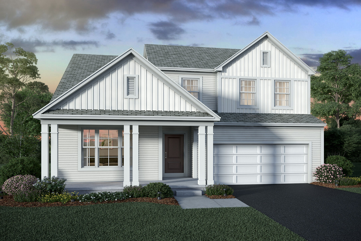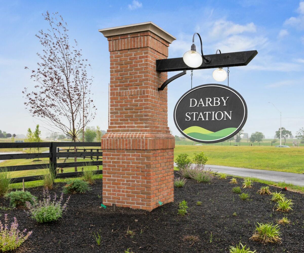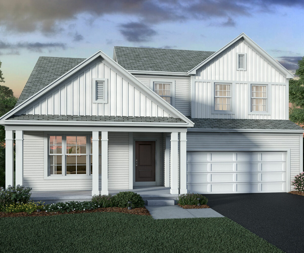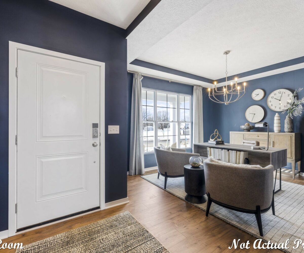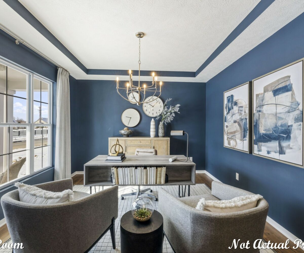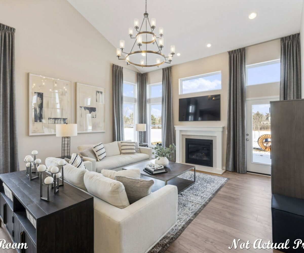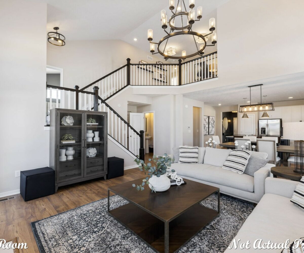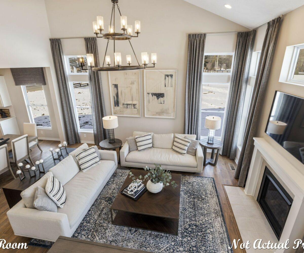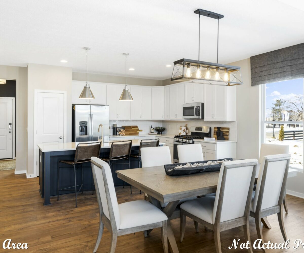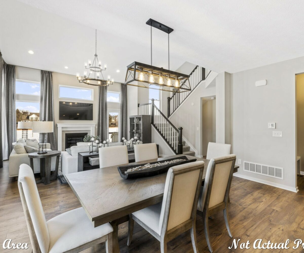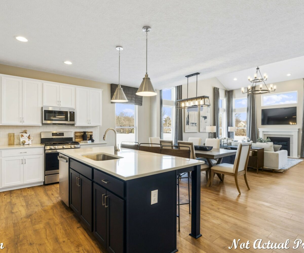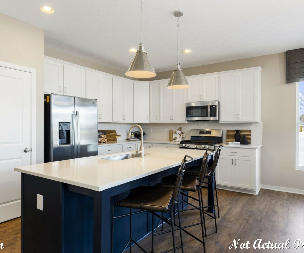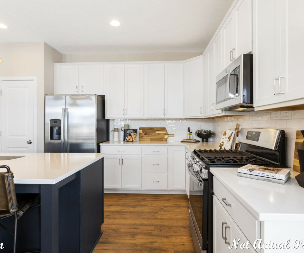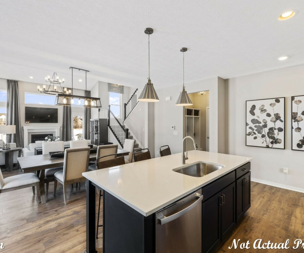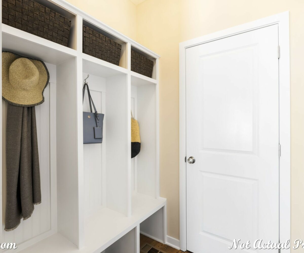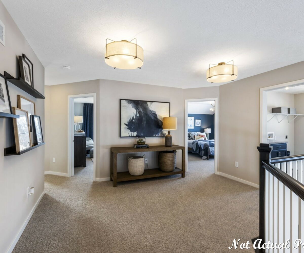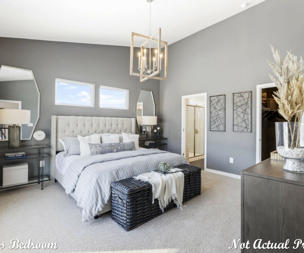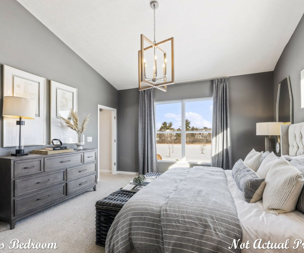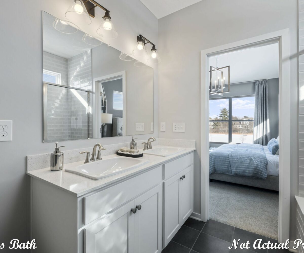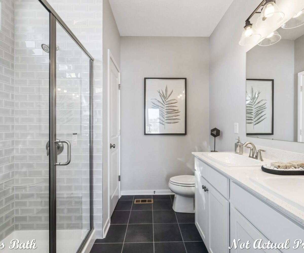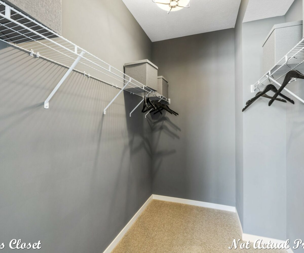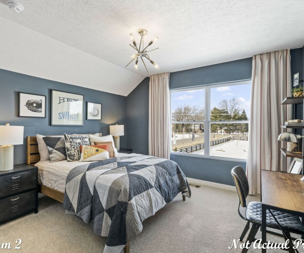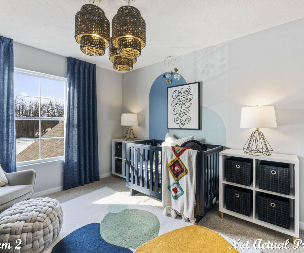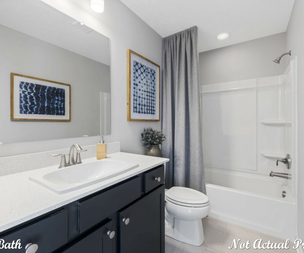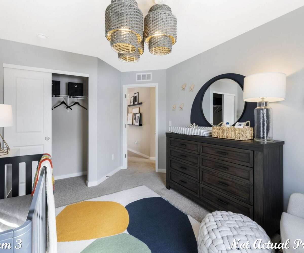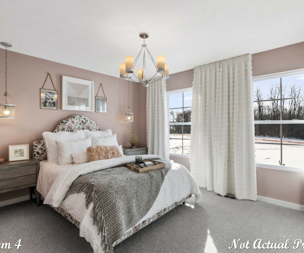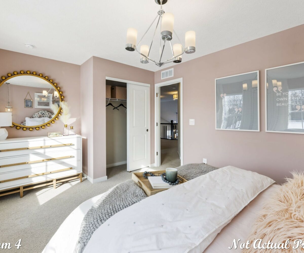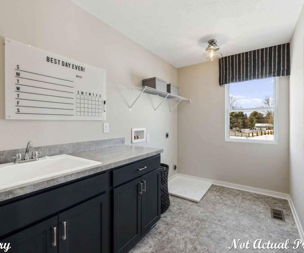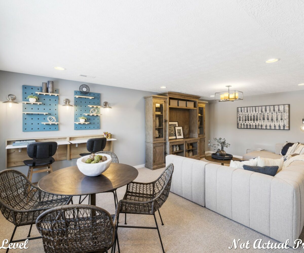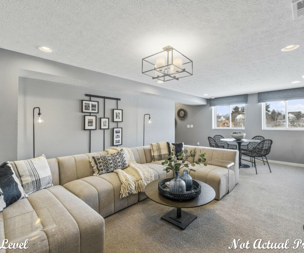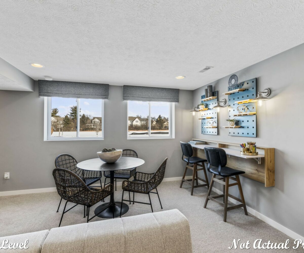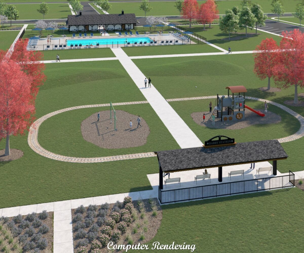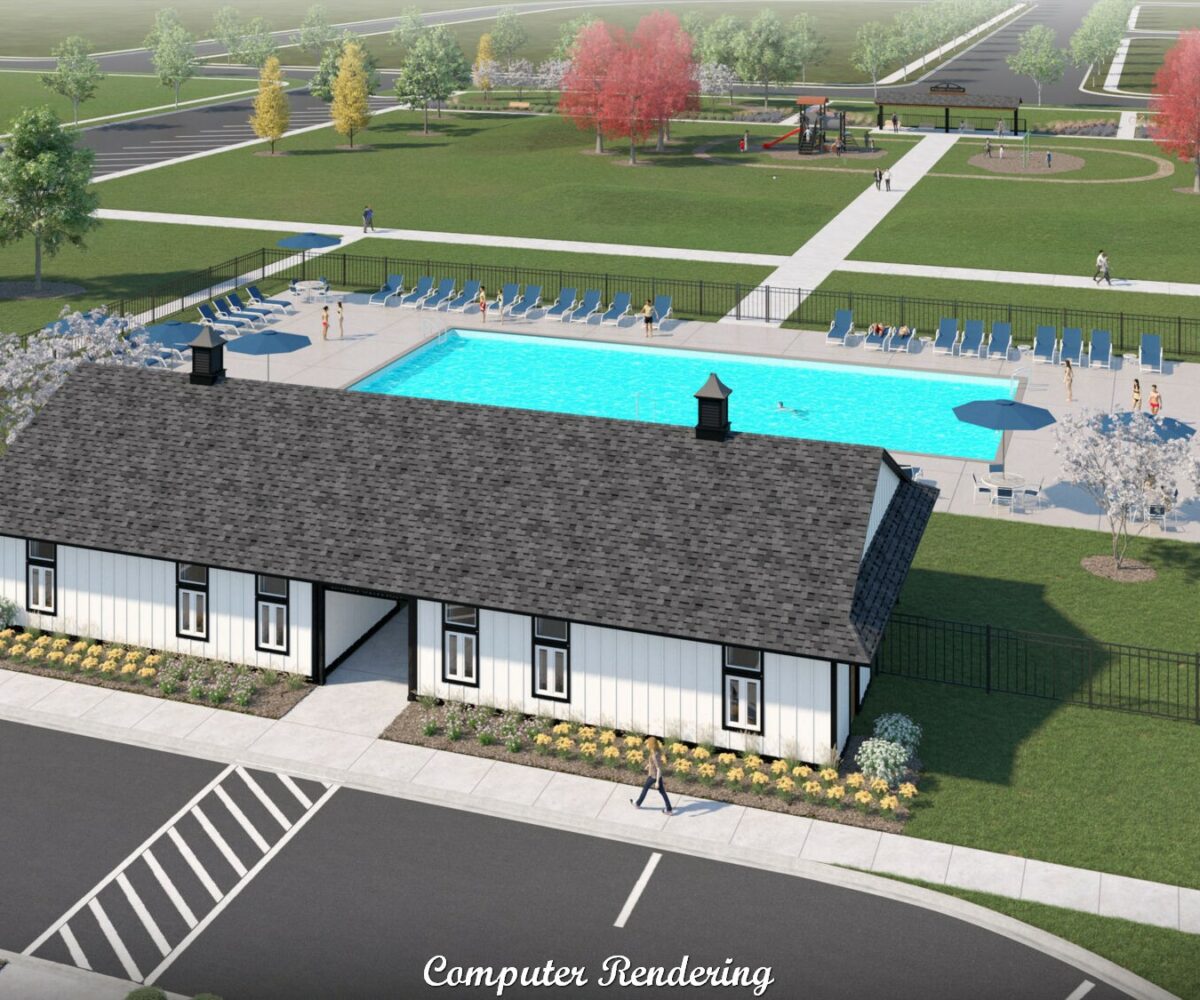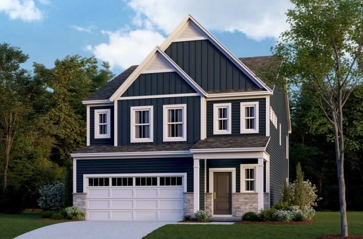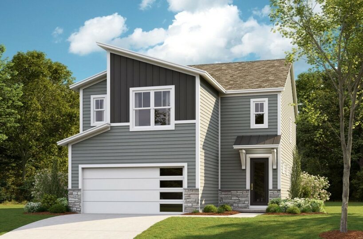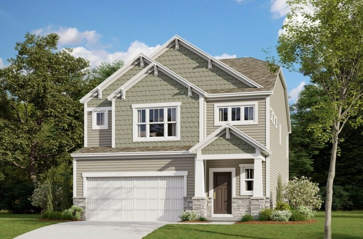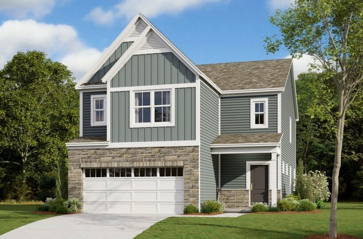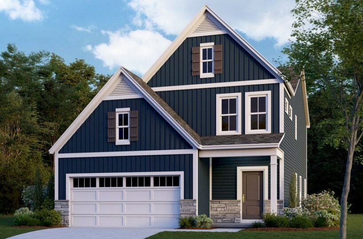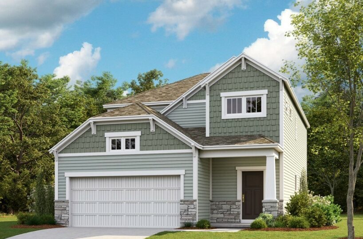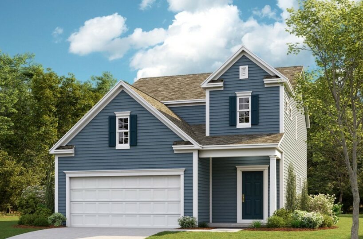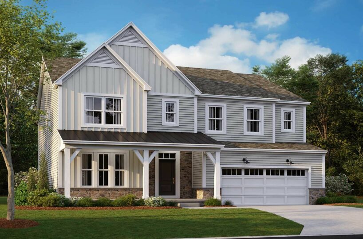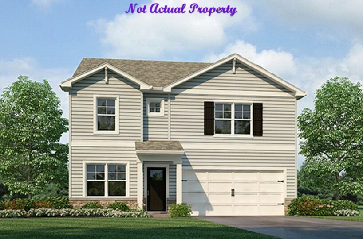Welcome to this stunning 5-level split home offering a spacious and thoughtfully designed floor plan spanning 2,379 to 2,620 square feet. With 3-4 bedrooms, 2.5 baths, and a wealth of features, this home promises a comfortable and elegant living experience.
As you step inside, you’ll be greeted by the inviting open concept main level. The seamless flow from the foyer to the kitchen is perfect for entertaining. The kitchen boasts a central island, ample cabinets for storage, and a convenient pantry for all your culinary needs. A formal dining room adds a touch of sophistication for special gatherings.
The heart of the home is the spectacular 2-story great room. Its soaring windows flood the space with natural light, creating a warm and inviting atmosphere. Six steps lead down from here to the finished lower level, where you can set up a cozy family room or recreational area.
Continuing down another six steps, you’ll find the basement, a versatile space that can be transformed into a home gym, workshop, or extra storage, catering to your unique needs.
The owner’s suite occupies its own private level and can be accessed by six steps up from the great room. This luxurious retreat features a spacious walk-in closet and a well-appointed en-suite bath with a walk-in shower, ensuring your comfort and convenience.
Ascending six steps from the owner’s suite, you’ll reach the second floor, where you’ll discover a convenient second-floor laundry room, saving you time and effort. A loft area provides a flexible space for work or relaxation. Additionally, you’ll find 2-3 additional bedrooms, each offering its own unique charm, as well as a well-appointed hall bath for added convenience.
This home also includes a spacious 2-3 car garage, providing ample space for your vehicles and storage needs. With its thoughtful layout and elegant features, this 5-level split home is ready to offer you a harmonious blend of comfort and style for modern living. Welcome home!
- Square Feet: 2,620
- Stories: 5-Level Split
- Bedrooms: 4
- Full Baths: 2
- Half Baths: 1
- Garage: 2.5 (Front Load)
- Foundation: Full Basement
- Owner’s Suite: 2nd Floor
- School District: Jonathan Alder Local Schools
DARBY STATION
Welcome to Darby Station, a meticulously crafted community of new construction homes nestled in the charming town of Plain City, Ohio. With its proximity to Dublin and Hilliard, this community offers an idyllic setting for families seeking both comfort and convenience.
At Darby Station, residents can unwind and bask in the summer sun by the inviting poolside or engage in fun-filled moments at the playground with their loved ones. The community also boasts miles of scenic walking trails, allowing residents to explore the beautiful surroundings and enjoy the central greenspace. With an array of amenities, Darby Station ensures that those who call it home have a fulfilling and enriching lifestyle.
Situated in the highly-desirable Jonathan Alder School District, Darby Station offers a serene retreat away from the bustling city life while still providing easy access to essential amenities. Residents will find themselves in close proximity to renowned attractions such as the Columbus Zoo and Aquarium, Dublin Bridge Park, Glacier Ridge Metro Park, and Downtown Marysville. This ideal location allows for convenient exploration and entertainment within reach.
Commuting is a breeze for Darby Station residents, thanks to the quick access to St. Rt. 161 and U.S. 33. Whether you work in Columbus or any other area in the region, the well-connected roadways make daily travel effortless. Additionally, living outside of Dublin brings the added advantage of lower taxes, ensuring financial benefits for homeowners.
When you become a part of the Darby Station community, you not only gain a beautiful, brand new home but also become a member of a welcoming and amenity-filled neighborhood. The intricately woven walking trails lead you to a sparkling pool area, complete with comfortable lounge chairs, providing a perfect retreat during hot summer days. The playground offers a delightful space for children to play and make lasting memories. The central greenspace serves as a hub for community gatherings, fostering a sense of belonging and camaraderie among residents.
Darby Station is proud to be served by the esteemed Jonathan Alder Local School District, renowned for its commitment to education. With Jonathan Alder High School, Jonathan Alder Jr. High, Canaan Middle School, and Plain City Elementary School, students in the community receive a quality education. The district values connectivity, fostering a sense of belonging, and instilling school pride among its over 2,000 students. With nearly 300 dedicated administrators, teachers, and support staff, Jonathan Alder Local Schools ensure a nurturing and inspiring learning environment for all.
Come and experience the unparalleled charm and convenience of Darby Station. Discover a place where new homes, exceptional amenities, and a vibrant community converge to create a truly extraordinary lifestyle.
Amenities:
- Swimming Pool
- Walking Trails
- Playground
Area Attractions:
- Columbus Zoo and Aquarium
- Zoombezi Bay
- Glacier Ridge Metro Park
- Sports Ohio
- Der Dutchman
- Bridge Park
- Plain City Aquatics Center
- Pastime Park
- Yutzy’s Farm Market
- The Grainery
Schools: Jonathan Alder Local Schools
- Plain City Elementary School
- Canaan Middle School
- Jonathan Alder Jr. High
- Jonathan Alder High School
Property Features
- 1 Community - Darby Station
- 2 Structural - 4th Bedroom Option
- 2 Structural - Basement - Full
- 2 Structural - Ceiling - First Floor 9 Foot
- 2 Structural - Ceiling - Second Floor 8 Foot
- 2 Structural - Den/Office/Study
- 2 Structural - Garage - 2.5 Car
- 2 Structural - Great Room - 2 Story
- 2 Structural - Great Room - 4 Foot Extension
- 2 Structural - Great Room - Vaulted Ceiling
- 2 Structural - Laundry - Second Floor
- 2 Structural - Loft Space
- 2 Structural - Mud Room
- 2 Structural - Owner's Bedroom Vaulted Ceiling
- 2 Structural - Owner's Suite - Walk-In Closet
- 3 Exterior - Vinyl Siding
- 4 Interior - Den - French Doors
- 4 Interior - Fireplace
- 4 Interior - Flooring - LVP
- 4 Interior - Kitchen - Island
- 4 Interior - Kitchen - Quartz Countertops
- 4 Interior - Kitchen - Stainless Steel Appliances
- 4 Interior - Kitchen - Tile Backsplash
- 4 Interior - Lower Level - Finished
- 4 Interior - Mud Room Cubbies
- 4 Interior - Owner's Bath - Double Sink Vanity
- 4 Interior - Owner's Bath - Quartz Counters
- 4 Interior - Owner's Bath - Shower with Seat
- 6 Amenities - HOA
- 6 Amenities - Playground
- 6 Amenities - Swimming pool
- 6 Amenities - Walking Trails
- 7 - Plumbing - Basement Rough-In
Attachments
What's Nearby?
Park
You need to setup the Yelp Fusion API.
Go into Admin > Real Estate 7 Options > What's Nearby? > Create App
Error: Failed to fetch Yelp data or received unexpected response format.
Restaurants
You need to setup the Yelp Fusion API.
Go into Admin > Real Estate 7 Options > What's Nearby? > Create App
Error: Failed to fetch Yelp data or received unexpected response format.
Grocery
You need to setup the Yelp Fusion API.
Go into Admin > Real Estate 7 Options > What's Nearby? > Create App
Error: Failed to fetch Yelp data or received unexpected response format.
Shopping Malls
You need to setup the Yelp Fusion API.
Go into Admin > Real Estate 7 Options > What's Nearby? > Create App
Error: Failed to fetch Yelp data or received unexpected response format.


