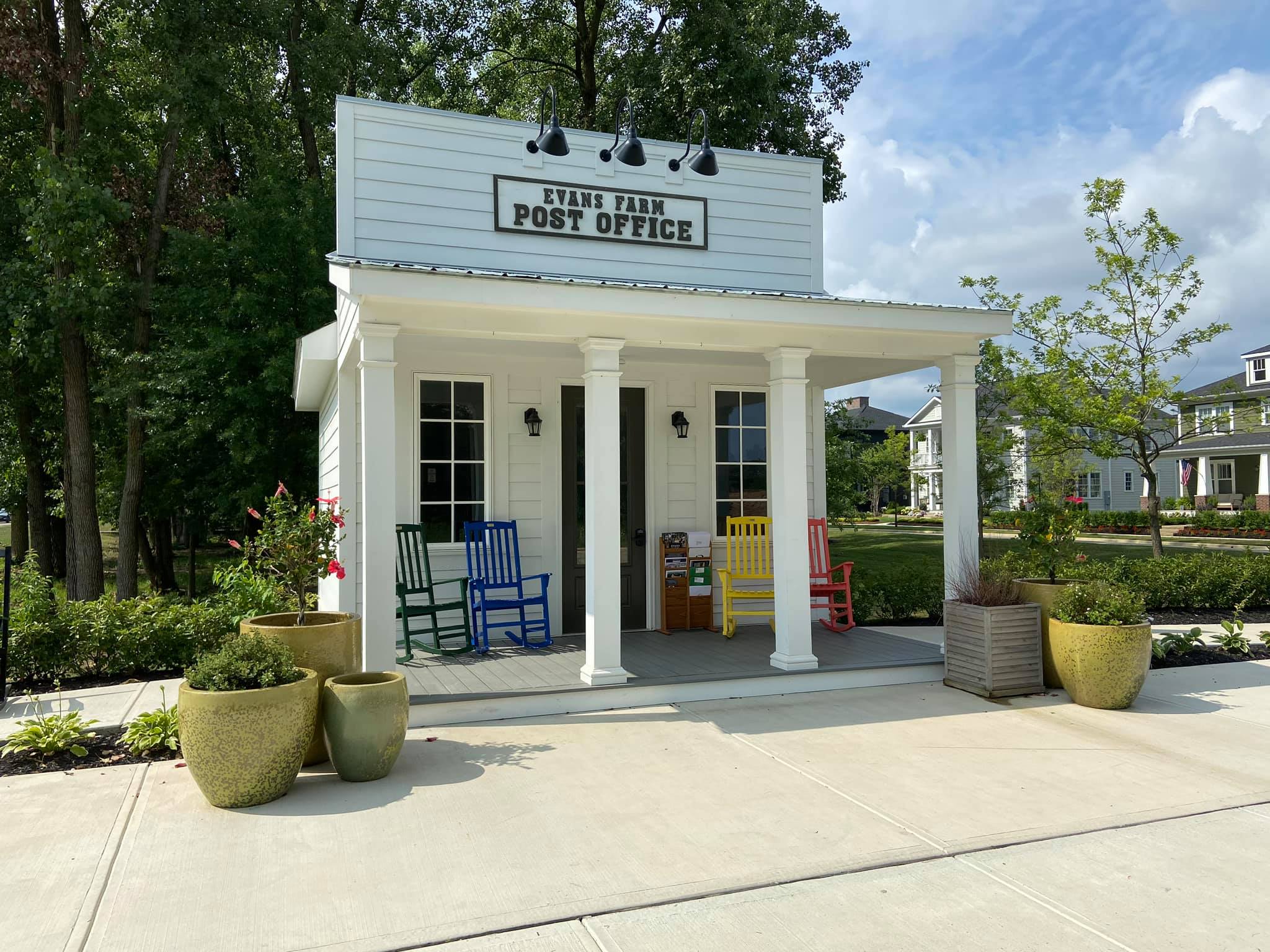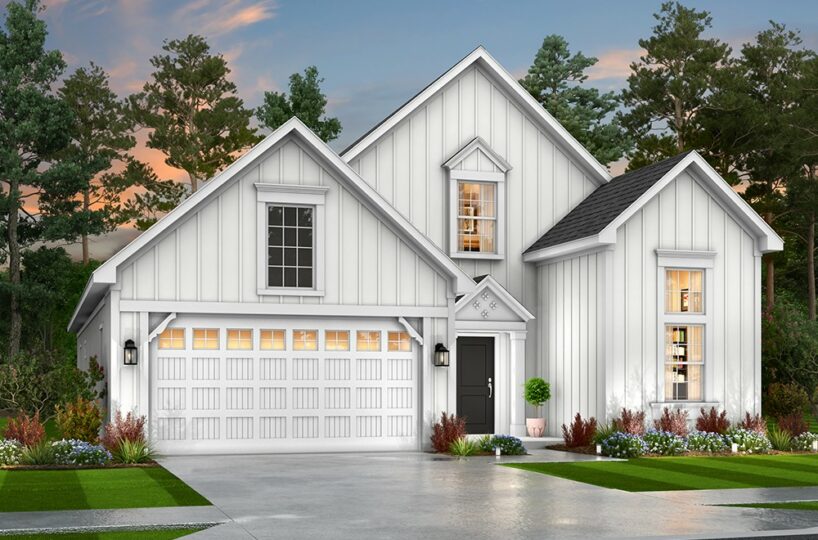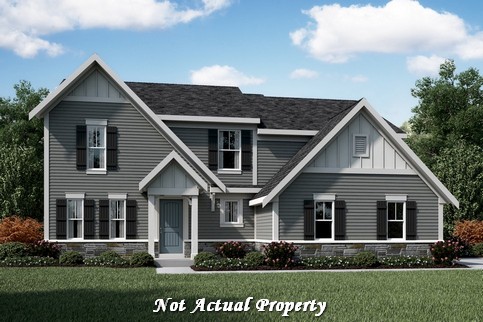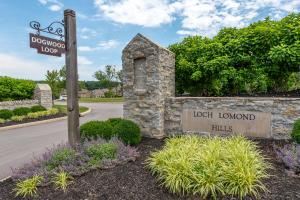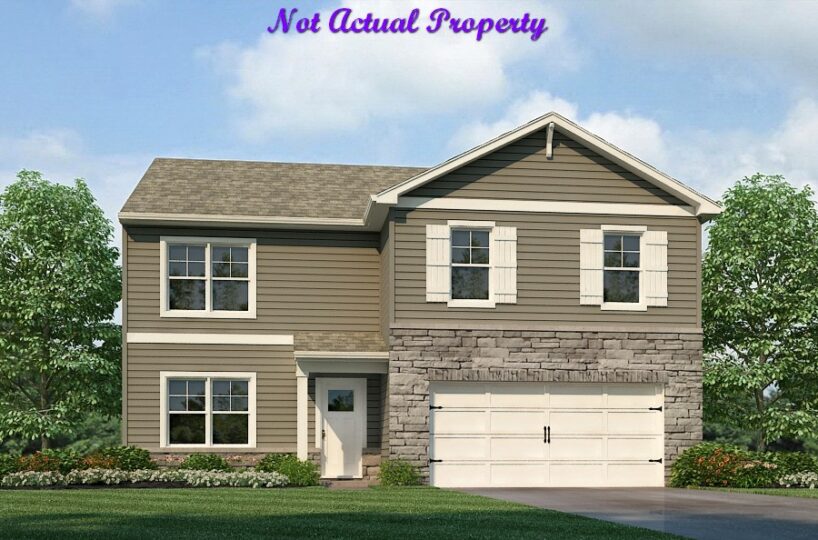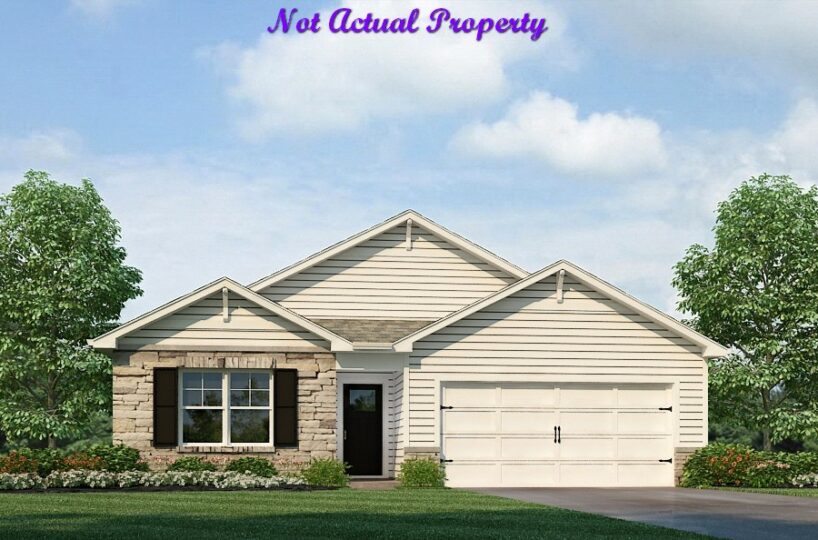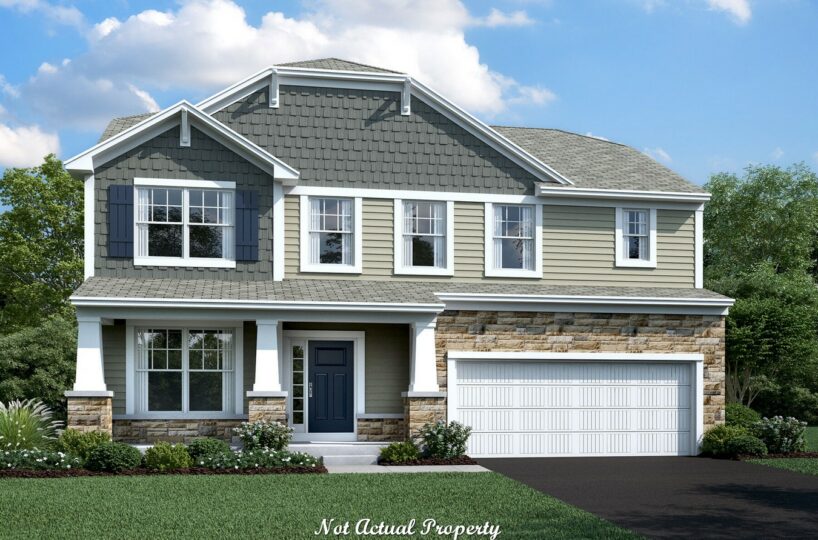This custom home boasts a two-story design with a covered full front porch, perfect for relaxing and enjoying the outdoors. The interior features a spacious layout with 10′ ceilings on the first floor, and four bedrooms and three and a half bathrooms. The interior finishes have been carefully chosen by a professional interior designer, adding an extra touch of style and sophistication to the home.
The kitchen is an oversized space with an island and a walk-in pantry, making it the perfect spot for entertaining and cooking. The messy kitchen is a great addition for those who enjoy cooking and need extra space to store all of their ingredients and tools. The first floor also features a convenient laundry room and mud room.
The owner’s suite is a luxurious retreat with a spacious walk-in closet and a double sink vanity in the bathroom. The bathroom also features an oversized shower with a built-in seat and a separate water closet.
The lower level of the home is finished, providing additional living space in the form of a recreation room. The home also has an attached two-car garage and a private covered back porch, perfect for outdoor gatherings and relaxation.
- Square feet: 2,954
- Stories: 2
- Bedrooms: 4
- Full Baths: 3
- Half Baths: 1
- Garage: 2 (Rear Load)
- Foundation: Full Basement (Finished)
- Owner’s Suite: 2nd Floor
- School District: Olentangy Local Schools
New Urbanism
New Urbanism is an exciting new concept that has come to Central Ohio! The ability to walk or bike to the nearest café, shops or restaurants opens up the opportunity for more social experiences and less driving. New urbanism is the idea of a strong community that will have most of what they need in close proximity.
Olentangy Schools
- Elementary: Arrowhead Elementary
- Middle: Shanahan Middle
- High: Olentangy High
Amenities and Attractions:
- Shops
- YMCA
- Restaurants
- Office Spaces
- Cafes
- Jennings Sports Park
- Amphitheater
- Bike Paths
- Polaris Fashion Mall
- Olentangy Indian Caverns
- Downtown Delaware
- Golf Courses
- Alum Creek State Park
Property Features
- 1 Community - Evans Farm
- 2 Structural - Basement - Egress Window
- 2 Structural - Basement - Rec Room
- 2 Structural - Ceiling - First Floor 10 Foot
- 2 Structural - Garage - 2 Car
- 2 Structural - Kitchen - Butler Pantry
- 2 Structural - Kitchen - Walk-in Pantry
- 2 Structural - Laundry - First Floor
- 2 Structural - Mud Room
- 2 Structural - Owner's Suite - Walk-In Closet
- 3 Exterior - Back Porch/Veranda/Patio - Covered
- 3 Exterior - Cement Fiber Board
- 3 Exterior - Front Porch - Covered
- 3 Exterior - Front Porch - Full
- 3 Exterior - Stone Accents
- 4 Interior - Basement - Finished
- 4 Interior - Kitchen - Island
- 4 Interior - Owner's Bath - Double Sink Vanity
- 4 Interior - Owner's Bath - Shower with Seat
- 4 Interior - Owner's Bath - Water Closet
- 6 Amenities - Commercial Center
- 6 Amenities - Community Park
- 6 Amenities - HOA
- 6 Amenities - Outdoor Sports Area
- 6 Amenities - Walking Trails
Attachments
What's Nearby?
Park
You need to setup the Yelp Fusion API.
Go into Admin > Real Estate 7 Options > What's Nearby? > Create App
Error: Failed to fetch Yelp data or received unexpected response format.
Restaurants
You need to setup the Yelp Fusion API.
Go into Admin > Real Estate 7 Options > What's Nearby? > Create App
Error: Failed to fetch Yelp data or received unexpected response format.
Grocery
You need to setup the Yelp Fusion API.
Go into Admin > Real Estate 7 Options > What's Nearby? > Create App
Error: Failed to fetch Yelp data or received unexpected response format.
Shopping Malls
You need to setup the Yelp Fusion API.
Go into Admin > Real Estate 7 Options > What's Nearby? > Create App
Error: Failed to fetch Yelp data or received unexpected response format.


