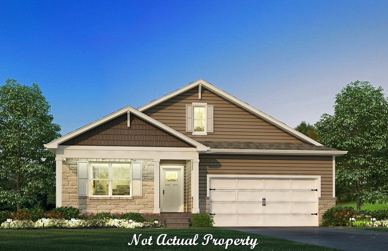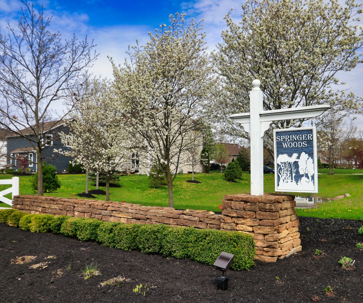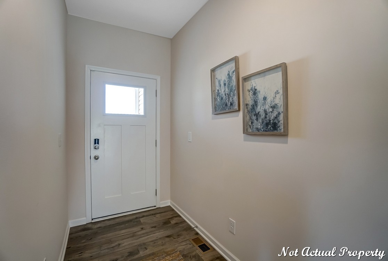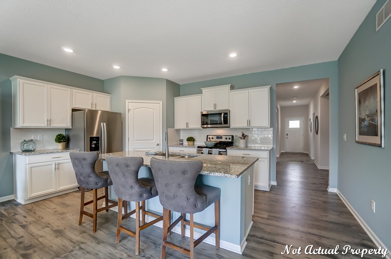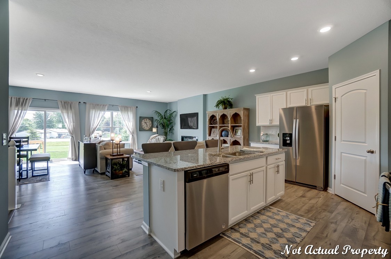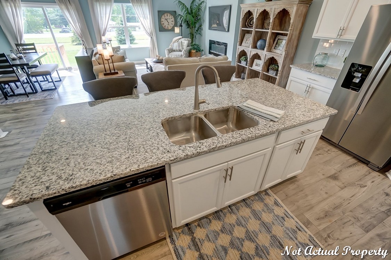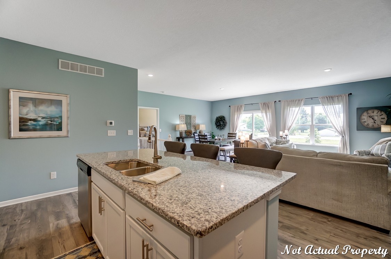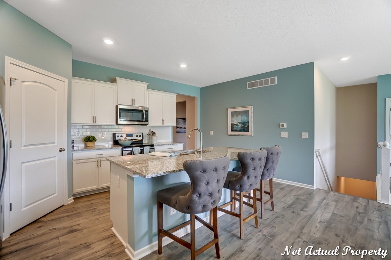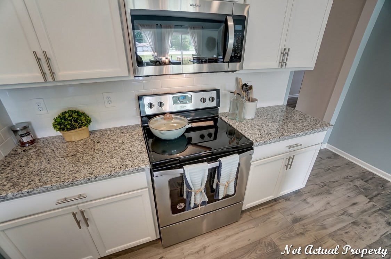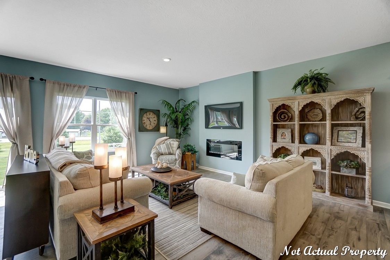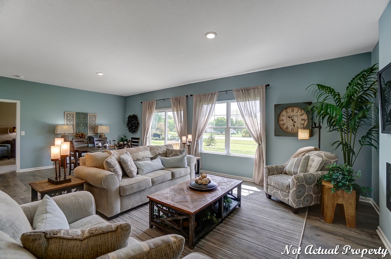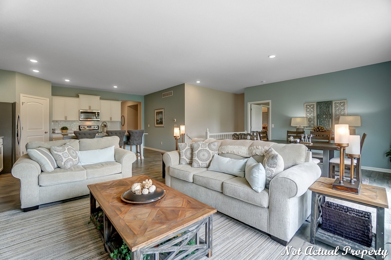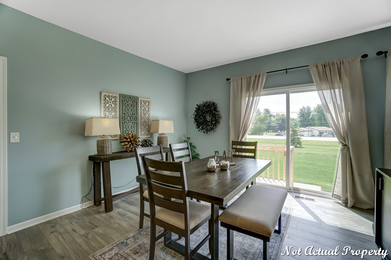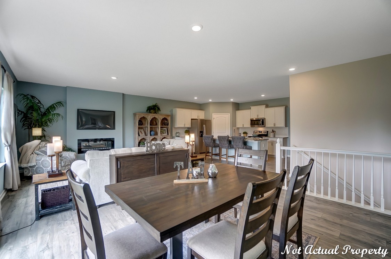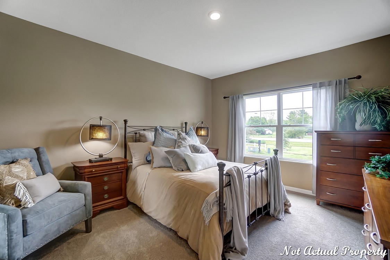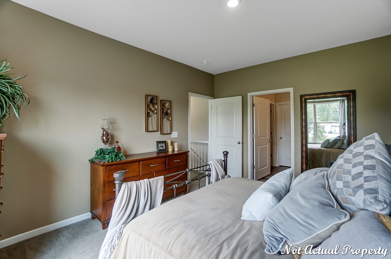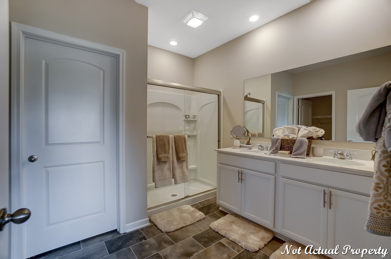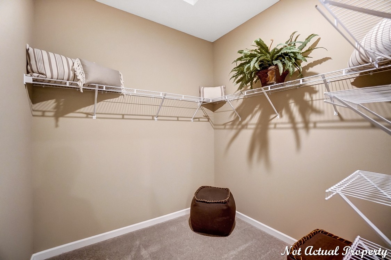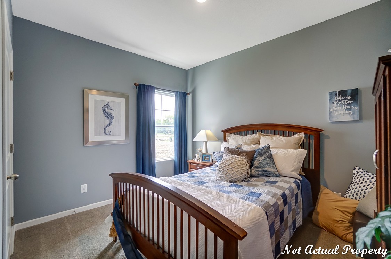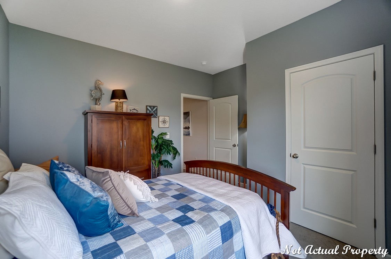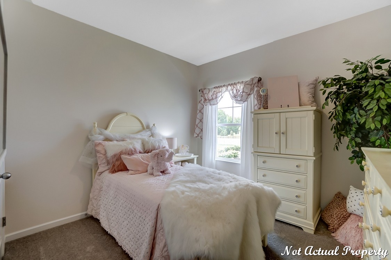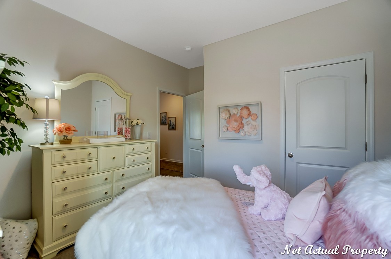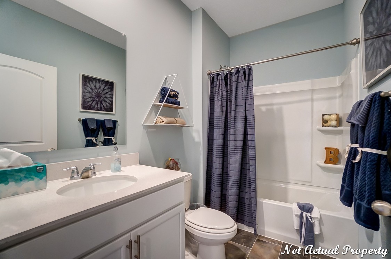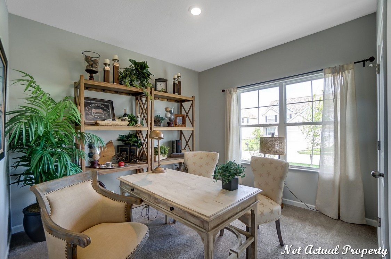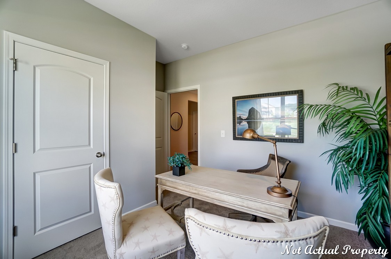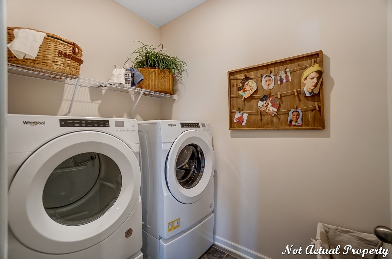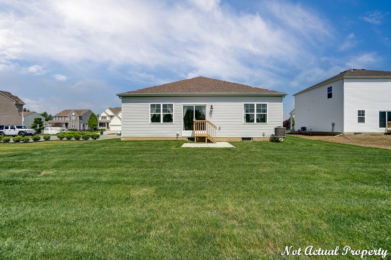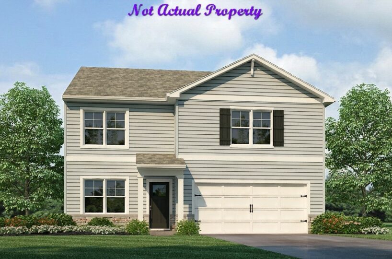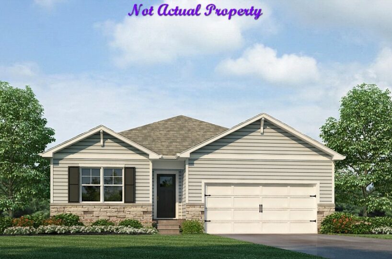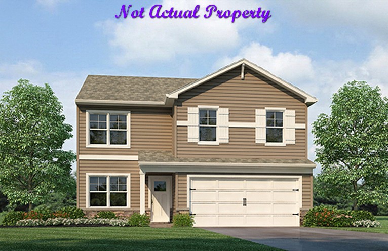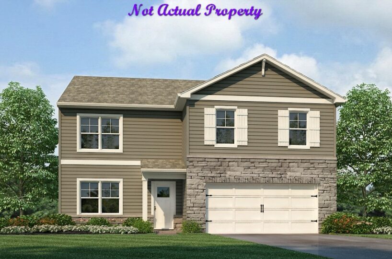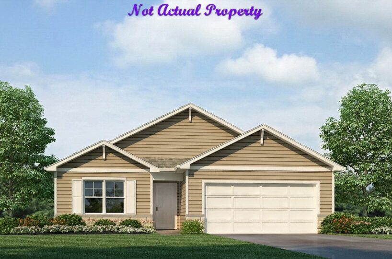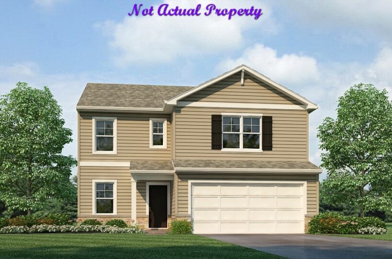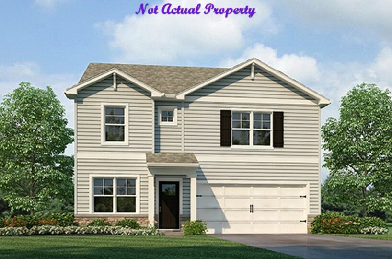This one-level plan provides an efficient, four-bedroom, two-bath design in 1,771 square feet. One of the unique features is the integration of the kitchen, casual dining area and great room in an open concept design perfect for entertaining. The well-appointed kitchen has a convenient, walk-in corner pantry, a large built-in island and provides ample cabinet and counter space. Enjoy early morning coffee or quiet evenings under the shaded covered patio. Bedroom 1 has an en suite bathroom with a large shower, double bowl vanity, private water closet, and spacious walk-in closet. A two-car garage, full basement, and laundry room provide utility and storage. Other features include: 9-foot ceilings, granite counter tops in the kitchen and hard surface flooring throughout the main areas.
- Square feet: 1,771
- Stories: 1
- Bedrooms: 4
- Full Baths: 2
- Half Baths: 0
- Garage: 3 (Front Load)
- Foundation: Full Basement
- Owner’s Suite: 1st Floor
- School District: Delaware City Schools
Springer Woods Details:
Springer Woods Drone = Unbranded – https://vimeo.com/643102338
Delaware City Schools
This location is located minutes from downtown Delaware, Ohio, a blossoming small town that’s home to Ohio Wesleyan University. Close to restaurants and shopping in downtown Delaware, the community is also steps away from miles of biking and walking trails that run through the community, connecting to both Delaware and Alum Creek State Parks. Choose from a large variety of floorplans, designed for living with spacious kitchens, expansive great rooms and open, airy bedrooms. Located in the highly rated Delaware school district, with the #1 elementary school in the district, there is no better place to raise your family.
AMENITIES
- HOA
- Park
- Walking – Nature Trails
- Wooded Homesites
Schools:
- Robert F Schultz Elementary School – Public | K-5 – 1.3 miles
- Dempsey Middle School – Public | 6-8 – 1.7 miles
- Rutherford B. Hayes High School – Public | 9-12 – 2.1 miles
Property Features
- 1 community - Springer Woods
- 2 Structural - 1 story
- 2 Structural - Basement - Full
- 2 Structural - Ceiling - First Floor 9 Foot
- 2 Structural - Garage - 3 car
- 2 Structural - Kitchen - Walk-in Pantry
- 2 Structural - Owner's Suite - 1st Floor
- 4 Interior - Flooring - Wood Plank
- 4 Interior - Kitchen - Granite Countertops
- 4 Interior - Kitchen - Island
Attachments
What's Nearby?
Park
You need to setup the Yelp Fusion API.
Go into Admin > Real Estate 7 Options > What's Nearby? > Create App
Error: Failed to fetch Yelp data or received unexpected response format.
Restaurants
You need to setup the Yelp Fusion API.
Go into Admin > Real Estate 7 Options > What's Nearby? > Create App
Error: Failed to fetch Yelp data or received unexpected response format.
Grocery
You need to setup the Yelp Fusion API.
Go into Admin > Real Estate 7 Options > What's Nearby? > Create App
Error: Failed to fetch Yelp data or received unexpected response format.
Shopping Malls
You need to setup the Yelp Fusion API.
Go into Admin > Real Estate 7 Options > What's Nearby? > Create App
Error: Failed to fetch Yelp data or received unexpected response format.


