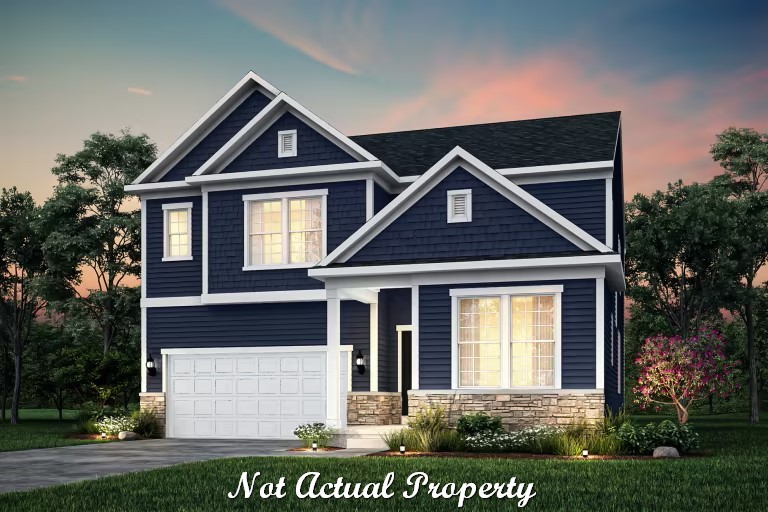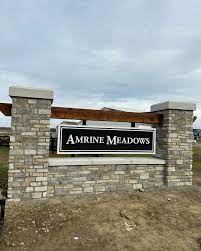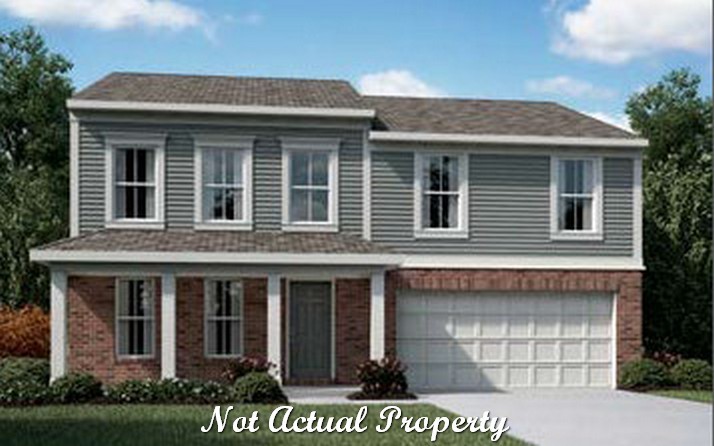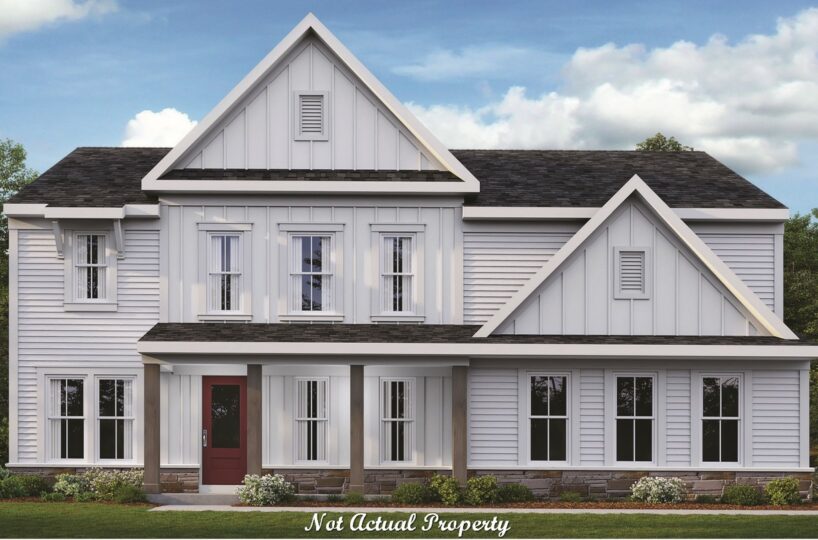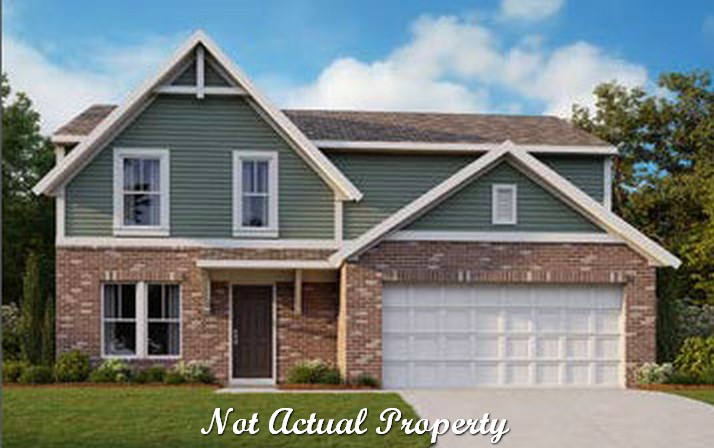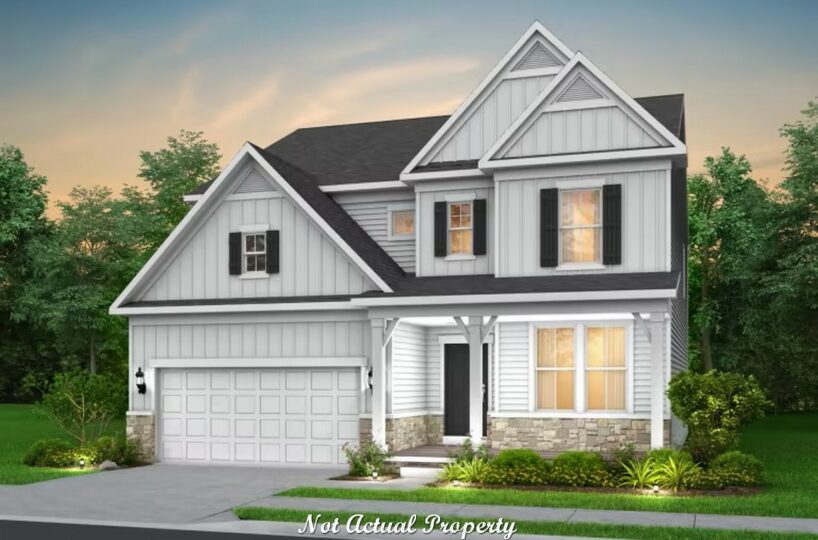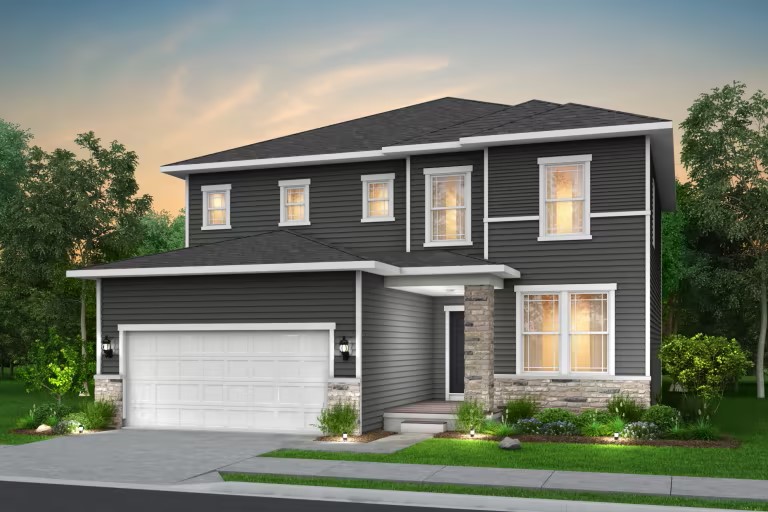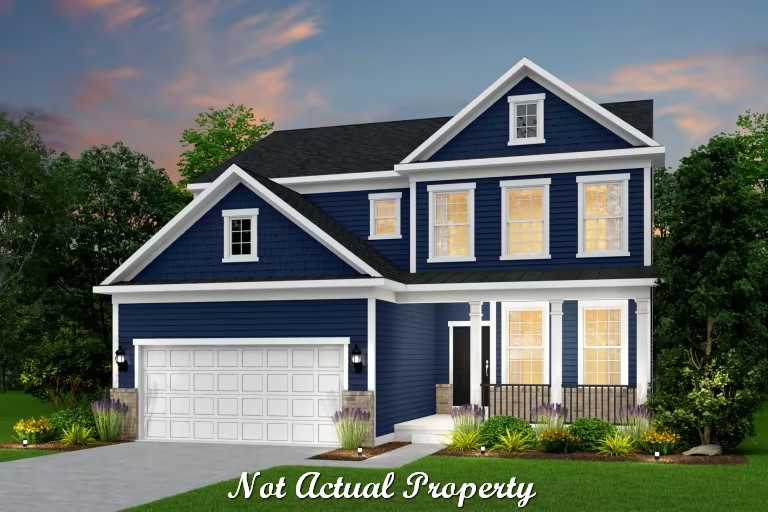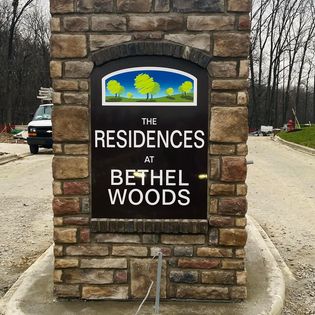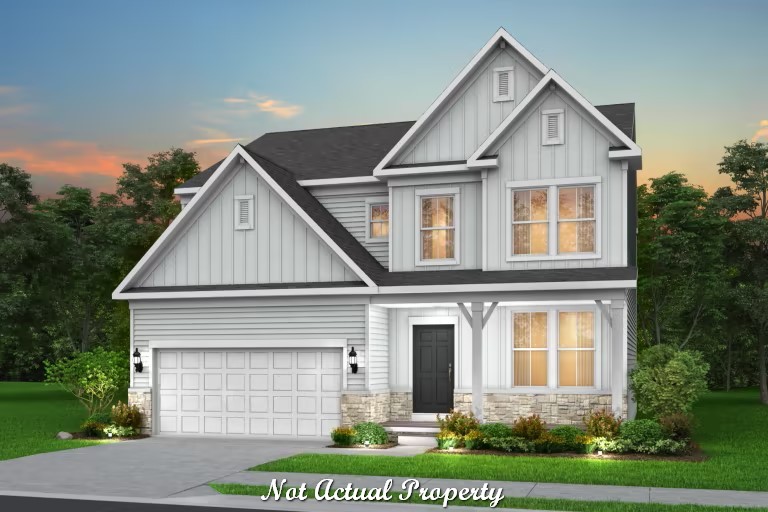Welcome to this stunning two-story home, boasting over 2,819 square feet of luxurious living space. With the flexibility to accommodate 3 to 6 bedrooms and 2.5 to 5 bathrooms, this residence is designed to meet diverse needs,
As you step through the front door, you are greeted by a versatile flex room that can be transformed into a home office, playroom, or guest suite, adapting to your unique lifestyle. The open-concept design seamlessly connects the dining area and great room, both adorned with large windows that flood the space with natural light and provide enchanting views of the surrounding landscape.
The heart of the home is the chef-inspired kitchen, featuring a walk-in pantry, a convenient planning center, and a central island that serves as a focal point for culinary creativity. A door to the backyard creates a seamless transition between indoor and outdoor living, perfect for entertaining or enjoying a quiet evening under the stars.
The mudroom, strategically placed near the garage entrance, offers a practical space to store coats, shoes, and backpacks, keeping the main living areas clutter-free. Upstairs, a spacious loft provides a secondary gathering area, ideal for family movie nights or a cozy reading nook.
The owner’s suite is a sanctuary of comfort, complete with a generous walk-in closet and a luxurious en-suite bath featuring a double sink vanity, a walk-in shower, and a private water closet. The convenience of a second-floor laundry room adds efficiency to your daily routine.
Additional bedrooms, each with walk-in closets, and a well-appointed hall bath ensure that everyone in the household enjoys their own personal space. A full basement offers endless possibilities for customization, from a home gym to a recreation room.
The home is complemented by a 2-3 car garage, providing ample space for vehicles and storage. From the meticulously designed interior to the thoughtful exterior features, this home is a harmonious blend of style, functionality, and comfort, creating a haven that you will cherish for years to come.
- Square feet: 2,819
- Stories: 2
- Bedrooms: 4
- Full Baths: 3
- Half Baths: 0
- Garage: 2 (Front Load)
- Foundation: Full Basement
- Owner’s Suite: 2nd Floor
- School District: Marysville Exempted Village Schools
AMRINE MEADOWS
Welcome to Amrine Meadows, a vibrant community conveniently located just minutes away from everyday conveniences. Situated within a 10-minute drive of various essential amenities, such as grocery stores, banks, pharmacies, casual and upscale dining options, and more, Amrine Meadows offers the perfect blend of accessibility and comfort.
One of the highlights of this community is the scenic walking path that interconnects with the Marysville path system, providing residents with a delightful way to stay active and enjoy the outdoors. Sidewalks and street trees are thoughtfully integrated throughout the community, creating a beautiful and pedestrian-friendly environment for residents to explore.
Amrine Meadows features common areas with open space, offering residents opportunities to gather and enjoy the outdoors. There are also open space sitting areas where residents can relax and connect with neighbors. Additionally, a charming gazebo is located in the park area near the main entrance, providing a picturesque spot for social gatherings or quiet moments of reflection.
Nature enthusiasts will appreciate the proximity to over 300 acres of parkland nearby, offering ample opportunities for outdoor recreation and exploration. The community is also surrounded by miles of local multi-use trails, perfect for walking, jogging, or cycling.
Families residing in Amrine Meadows will benefit from being within the boundaries of the highly regarded Marysville Exempted Village School District, ensuring access to quality education for children.
For those seeking leisure and entertainment options, the community is conveniently close to the Marysville Municipal Pool, providing a refreshing retreat during the summer months.
With its strategic location, Amrine Meadows offers easy access to employment corridors, making commuting a breeze for residents. The nearby US-33 highway provides quick connections to neighboring Plain City and Dublin, with a travel time of just 15 minutes to Plain City and 20 minutes to Dublin. Downtown Columbus is a mere 35 minutes away, allowing residents to enjoy the city’s vibrant cultural scene, shopping districts, and dining establishments. Additionally, the proximity to Port Columbus International Airport ensures convenient travel options for residents, with the airport being less than 40 minutes away.
Amrine Meadows is a community that combines the convenience of nearby amenities with the beauty of nature, creating a wonderful place to call home. Experience the best of suburban living in this welcoming and well-connected neighborhood.
Amenities:
- Walking Trails
- Community Park
- Gazebo
Area Attractions:
- Marysville Municipal Pool
- Mill Valley Park
- Uptown Marysville
- Skate Park
- Dog Park
- Outdoor Amphitheater
- Walking Trails
- Golf Courses
Schools: Marysville Exempted Village Schools
- Elementary: Navin Elementary School
- Intermediate: Creekview Intermediate School
- Middle: Bunsold Middle School
- High: Marysville High School
Property Features
- 1 Community - Amrine Meadows
- 2 Structural - Basement - Egress Window
- 2 Structural - Basement - Full
- 2 Structural - Ceiling - First Floor 9 Foot
- 2 Structural - Den/Office/Study
- 2 Structural - Garage - 2 Car
- 2 Structural - Guest Suite - First Floor
- 2 Structural - Kitchen - Walk-in Pantry
- 2 Structural - Laundry - Second Floor
- 2 Structural - Loft Space
- 2 Structural - Owner's Suite - Walk-In Closet
- 3 Exterior - Front Porch - Covered
- 4 Interior - Den - French Doors
- 4 Interior - Flooring - LVP
- 4 Interior - Kitchen - Built-in Appliances
- 4 Interior - Kitchen - Granite Countertops
- 4 Interior - Kitchen - Island
- 4 Interior - Kitchen - Stainless Steel Appliances
- 4 Interior - Kitchen - Tile Backsplash
- 4 Interior - Owner's Bath - Double Sink Vanity
- 4 Interior - Owner's Bath - Quartz Counters
- 4 Interior - Owner's Bath - Soaking Tub
- 4 Interior - Owner's Bath - Walk-In Shower
- 4 Interior - Owner's Bath - Water Closet
- 6 Amenities - Community Park
- 6 Amenities - Gazebo
- 6 Amenities - HOA
- 6 Amenities - Walking Trails
- 7 - Plumbing - Basement Rough-In
Attachments
What's Nearby?
Park
You need to setup the Yelp Fusion API.
Go into Admin > Real Estate 7 Options > What's Nearby? > Create App
Error: Failed to fetch Yelp data or received unexpected response format.
Restaurants
You need to setup the Yelp Fusion API.
Go into Admin > Real Estate 7 Options > What's Nearby? > Create App
Error: Failed to fetch Yelp data or received unexpected response format.
Grocery
You need to setup the Yelp Fusion API.
Go into Admin > Real Estate 7 Options > What's Nearby? > Create App
Error: Failed to fetch Yelp data or received unexpected response format.
Shopping Malls
You need to setup the Yelp Fusion API.
Go into Admin > Real Estate 7 Options > What's Nearby? > Create App
Error: Failed to fetch Yelp data or received unexpected response format.


