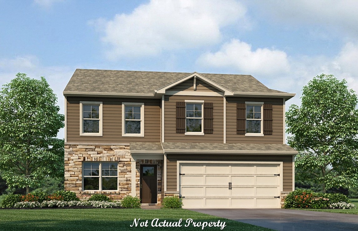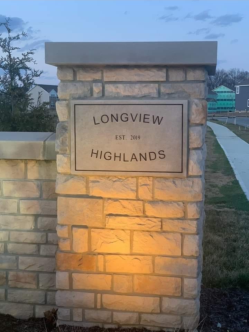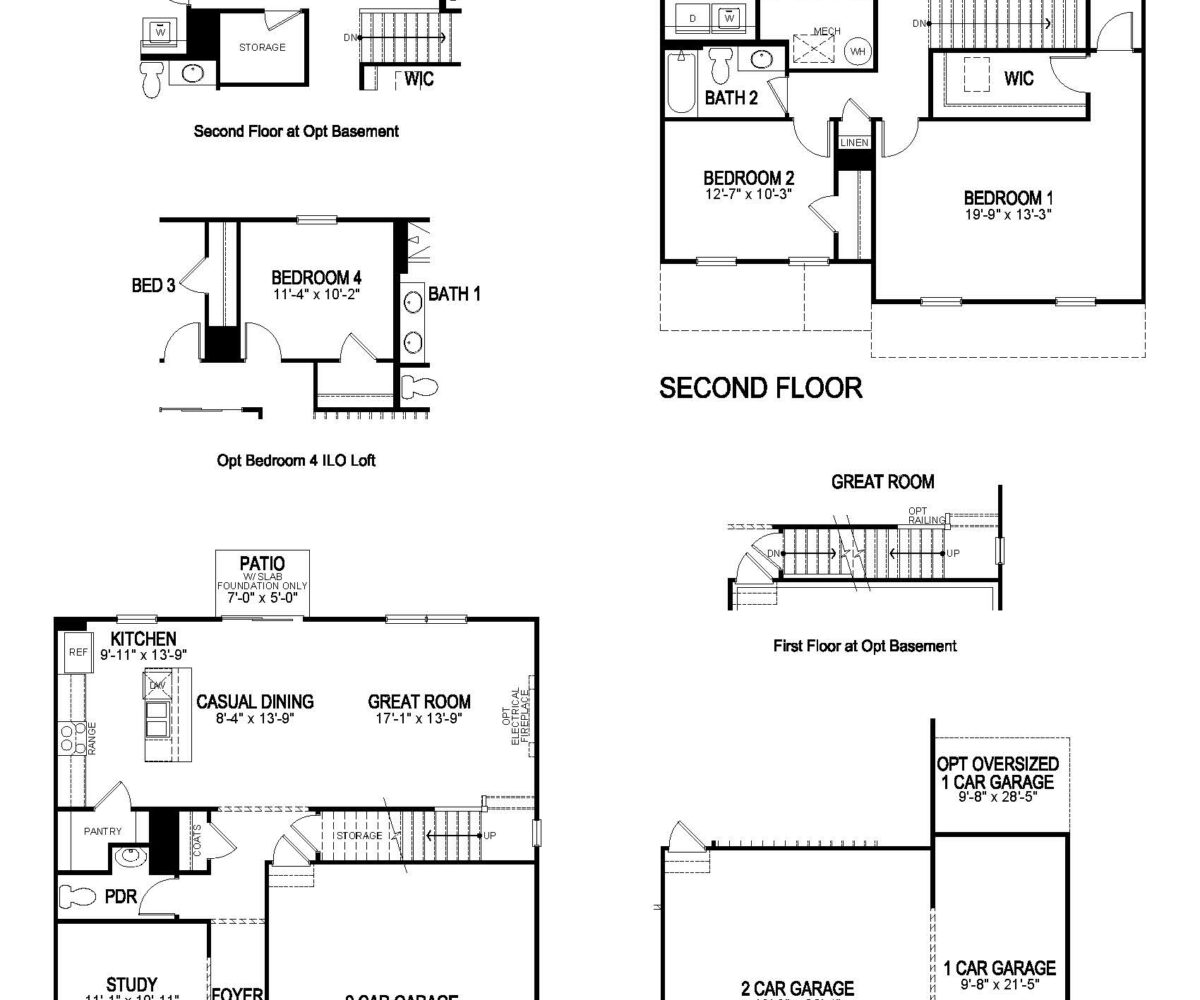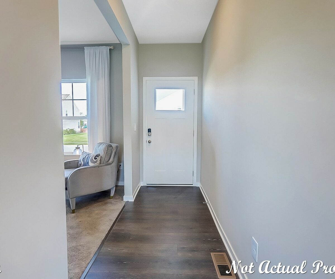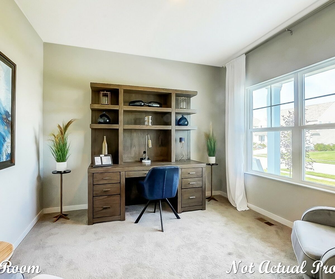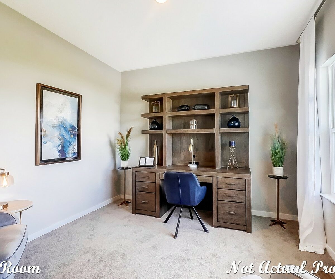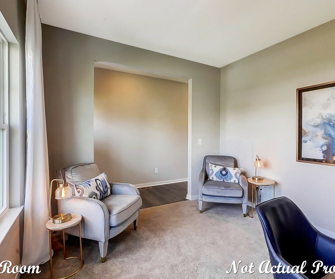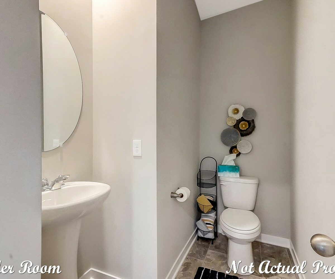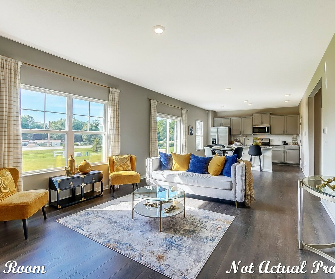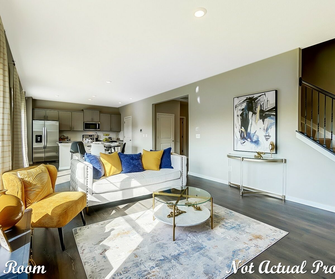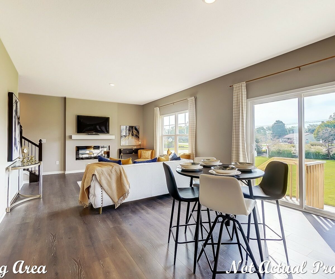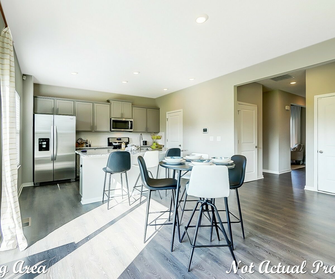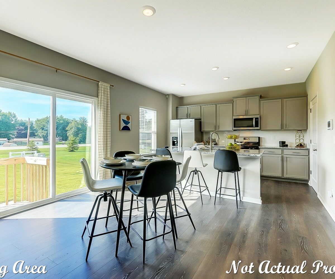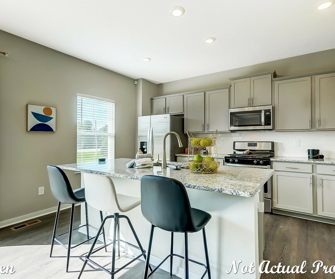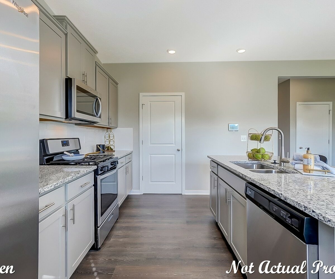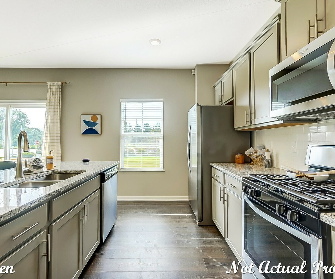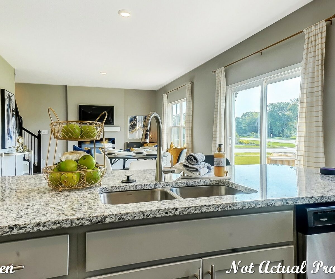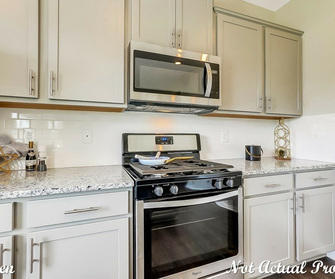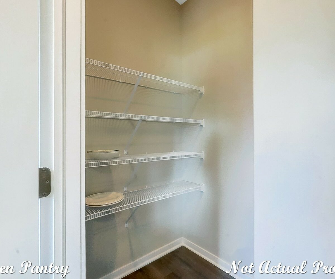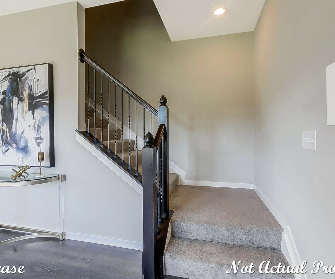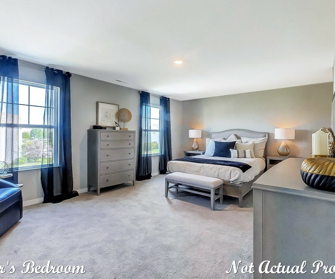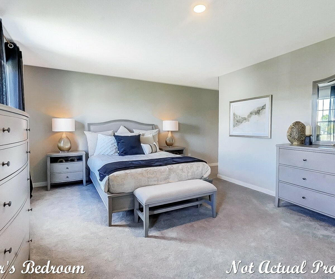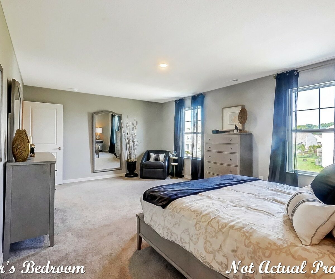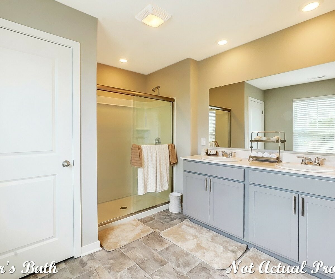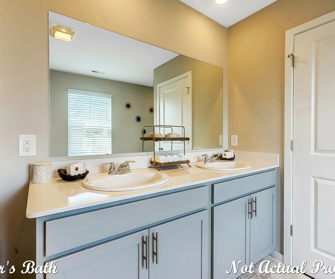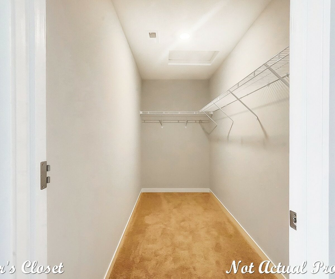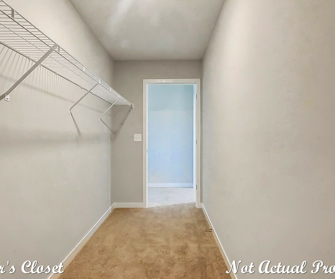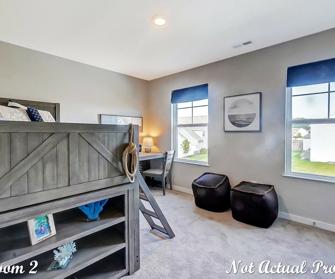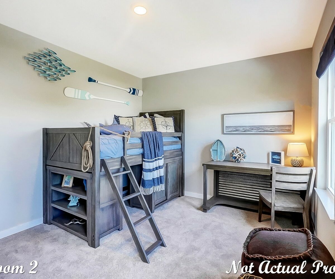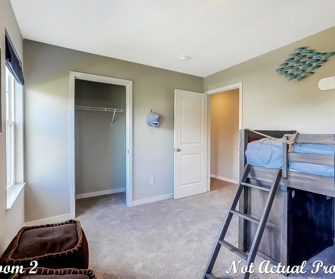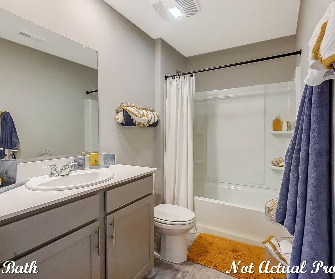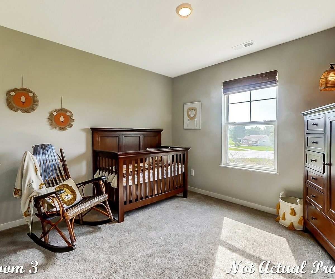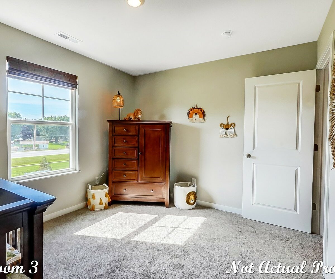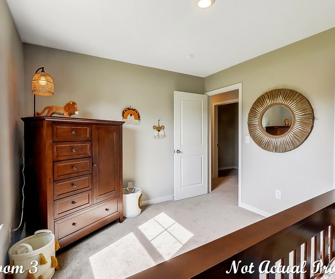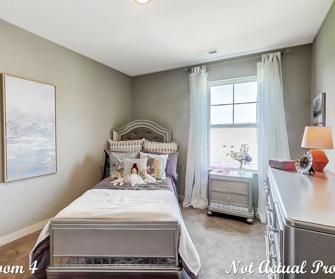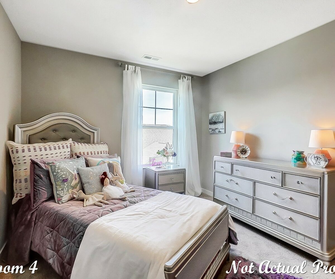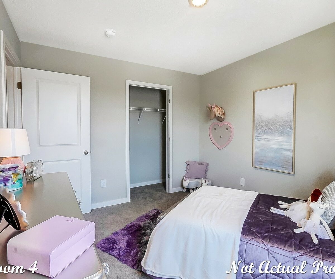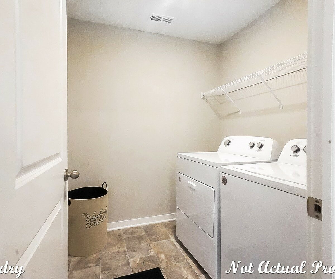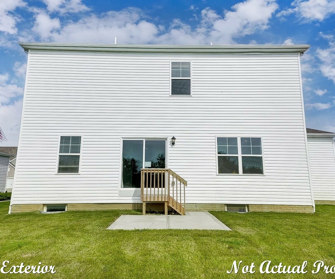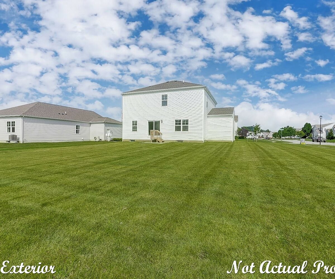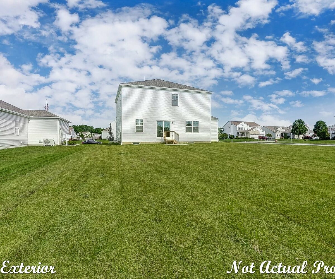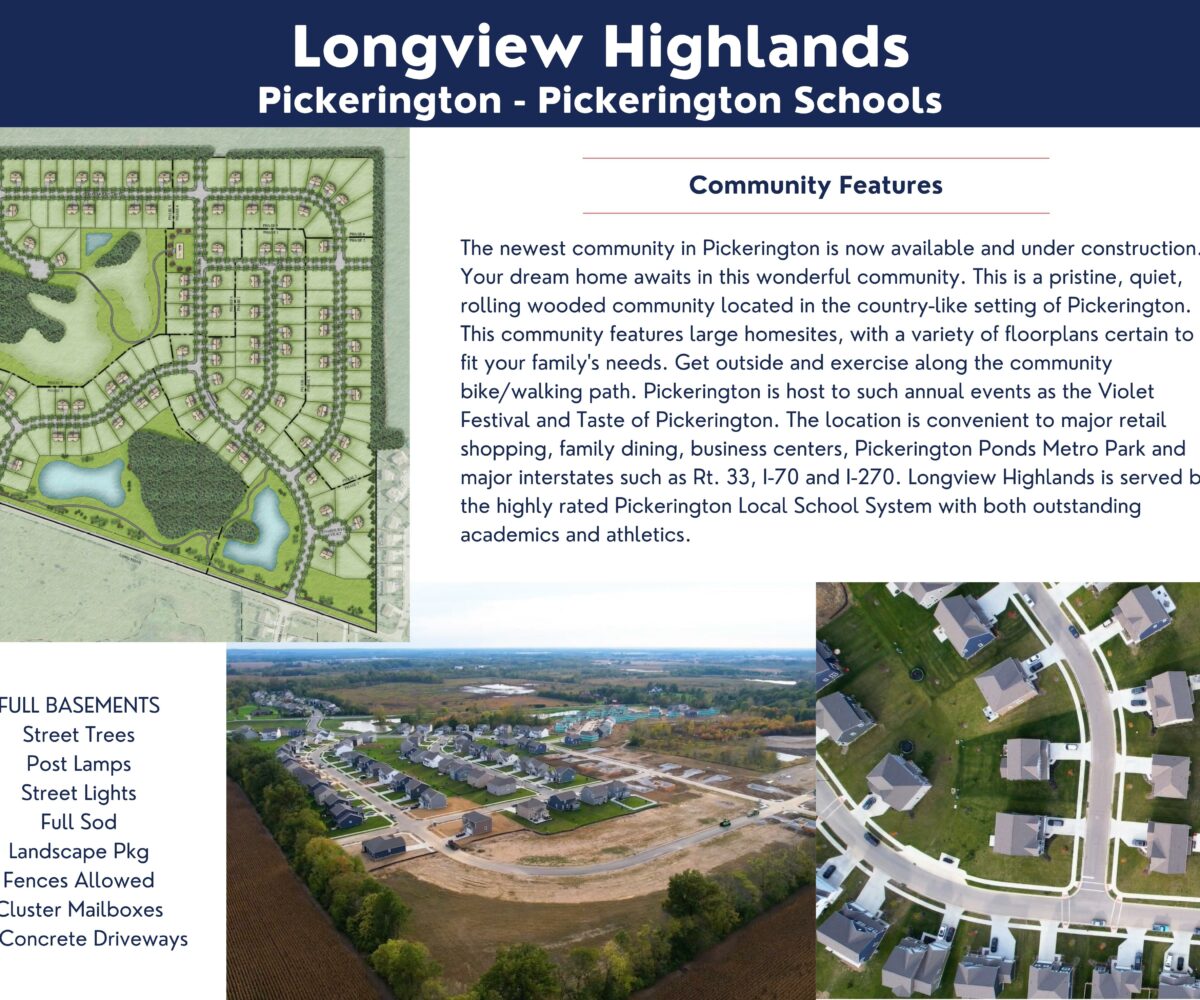This two-story, open concept home provides 4 large bedrooms and 2.5 baths. The main level offers upgrade solid surface flooring throughout and soaring 9 ft ceilings. First floor also features large great room with fireplace and a flex space that could be used as an in-home office. The kitchen boasts beautiful granite counters, stylish cabinetry with trendy hardware, a large pantry and a built-in island with ample seating space. Upstairs, you’ll find an oversized primary bedroom, which features a deluxe bath and a walk-in closet with lots of storage. 3 additional bedrooms and a convenient 2nd floor laundry room upstairs as well! Full basement with bath rough in will never leave you short on storage! Exterior enhancements include concrete patio & modern farmhouse front with stone accents.
- Square feet: 2,155
- Stories: 2
- Bedrooms: 4
- Full Baths: 2
- Half Baths: 1
- Garage: 2 (Front Load)
- Foundation: Full Basement
- Owner’s Suite: 2nd Floor
- School District: Pickerington Local Schools
Longview Highlands Details:
Longview Highlands Drone = https://vimeo.com/630014274
The newest community in Pickerington is now available and under construction. Your dream home awaits in this wonderful community. This is a pristine, quiet, rolling wooded community located in the country-like setting of Pickerington. This community features large homesites, with a variety of floorplans certain to fit your family’s needs. Get outside and exercise along the community bike/walking path. School Pickerington is host to such annual events as the Violet Festival and Taste of Pickerington. The location is convenient to major retail shopping, family dining, business centers, Pickerington Ponds Metro Park and major interstates such as Rt. 33, I-70 and I-270. Longview Highlands is served by the highly rated Pickerington Local System with both outstanding academics and athletics.
Schools:
- Elementary: Pickerington Elementary Public | K-6 – 0.7 miles
- Middle: Ridgeview Junior High Public | 7-8
- High School: Pickerington High School Central Public | 9-12 – 2.1 miles
Property Features
- 1 Community - Longview Highlands
- 2 Structural - Basement - Full
- 2 Structural - Ceiling - First Floor 9 Foot
- 2 Structural - Flex Room
- 2 Structural - Garage - 2 Car
- 2 Structural - Laundry - Second Floor
- 2 Structural - Loft Space
- 4 Interior - Fireplace
- 4 Interior - Kitchen - Granite Countertops
- 4 Interior - Kitchen - Island
Attachments
What's Nearby?
Park
- Sycamore Creek Park (2.83 mi)4 reviews
- Pickerington Ponds Metro Park (1.47 mi)14 reviews
- Retreat At Turnberry (1.23 mi)3 reviews
Restaurants
- Hangry City Grille and Spirits (1.13 mi)254 reviews
- 15 reviews
- Thai Paradise (1.15 mi)424 reviews
Grocery
- Kroger (0.76 mi)26 reviews
- Giant Eagle (0.96 mi)22 reviews
- Druk International Indian-Nepali Grocery (1.96 mi)1 reviews
Shopping Malls
- Target (2.43 mi)32 reviews
- Heritage Square Antique Mall (3.62 mi)54 reviews
- Otherworld (2.92 mi)214 reviews


