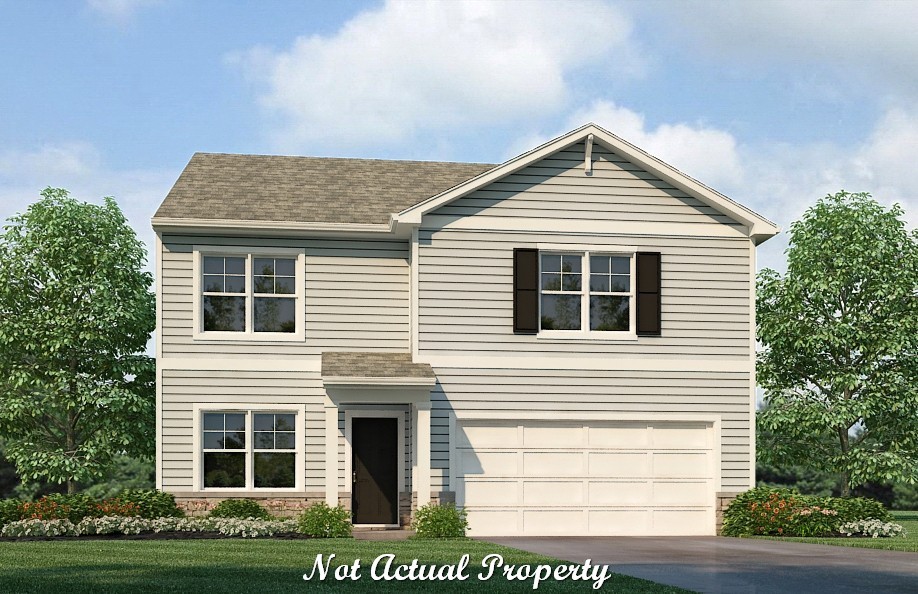At over 2500 sq ft with an open concept, soaring 9 ft. ceilings and 4 bedrooms plus a loft this home will never leave you short on space! Bedroom 1 with ensuite bath featuring marble vanity top & huge walk in closet will give you just the space you need to rest and recharge. Flex room with double doors provides the perfect space for an in-home office or study. The large open eat in kitchen features granite countertops with tile backsplash, trendy cabinet hardware, large island for extra seating or prep space and revwood flooring. Other features include upgrade hard surface flooring on the main level, full basement (plumbed for bath), exterior stone accents & a lovely concrete patio!
- Square feet: 2,546
- Stories: 2
- Bedrooms: 4
- Full Baths: 2
- Half Baths: 1
- Garage: 2 (Front Load)
- Foundation: Full Basement
- Owner’s Suite: 2nd Floor
- School District: Pickerington Local Schools
Longview Highlands Details:
Longview Highlands Drone = https://vimeo.com/630014274
The newest community in Pickerington is now available and under construction. Your dream home awaits in this wonderful community. This is a pristine, quiet, rolling wooded community located in the country-like setting of Pickerington. This community features large homesites, with a variety of floorplans certain to fit your family’s needs. Get outside and exercise along the community bike/walking path. School Pickerington is host to such annual events as the Violet Festival and Taste of Pickerington. The location is convenient to major retail shopping, family dining, business centers, Pickerington Ponds Metro Park and major interstates such as Rt. 33, I-70 and I-270. Longview Highlands is served by the highly rated Pickerington Local System with both outstanding academics and athletics.
Schools:
- Elementary: Pickerington Elementary Public | K-6 – 0.7 miles
- Middle: Ridgeview Junior High Public | 7-8
- High School: Pickerington High School Central Public | 9-12 – 2.1 miles
Property Features
- 1 Community - Longview Highlands
- 2 Structural - Basement - Full
- 2 Structural - Ceiling - First Floor 9 Foot
- 2 Structural - Den/Office/Study
- 2 Structural - Garage - 2 Car
- 2 Structural - Kitchen - Walk-in Pantry
- 2 Structural - Laundry - Second Floor
- 2 Structural - Loft Space
- 2 Structural - Mud Room
- 2 Structural - Owner's Suite - Walk-In Closet
- 2 Structural - Secondary Bedroom - Walk-In Closets
- 3 Exterior - Cement Fiber Board
- 3 Exterior - Concrete Driveway
- 3 Exterior - Front Porch - Covered
- 3 Exterior - Patio
- 3 Exterior - Stone Accents
- 4 Interior - Hall Bath - Double Bowl Vanity
- 4 Interior - Kitchen - Granite Countertops
- 4 Interior - Kitchen - Island
- 4 Interior - Kitchen - Stainless Steel Appliances
- 4 Interior - Owner's Bath - Double Sink Vanity
- 4 Interior - Owner's Bath - Walk-In Shower
- 4 Interior - Owner's Bath - Water Closet
- 6 Amenities - HOA
- 6 Amenities - Playground
- 6 Amenities - Walking Trails
Attachments
What's Nearby?
Park
- Sycamore Creek Park (2.9 mi)4 reviews
- Retreat At Turnberry (1.17 mi)3 reviews
- Pickerington Ponds Metro Park (1.44 mi)14 reviews
Restaurants
- Hangry City Grille and Spirits (1.15 mi)254 reviews
- 15 reviews
- Thai Paradise (1.18 mi)424 reviews
Grocery
- Kroger (0.8 mi)26 reviews
- Giant Eagle (1.01 mi)22 reviews
- Druk International Indian-Nepali Grocery (1.95 mi)1 reviews
Shopping Malls
- Target (2.41 mi)32 reviews
- Heritage Square Antique Mall (3.57 mi)54 reviews
- Otherworld (2.85 mi)214 reviews








