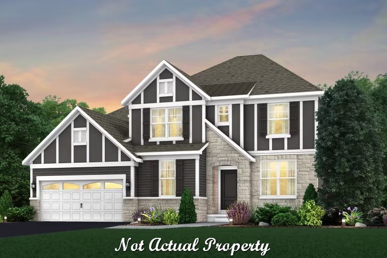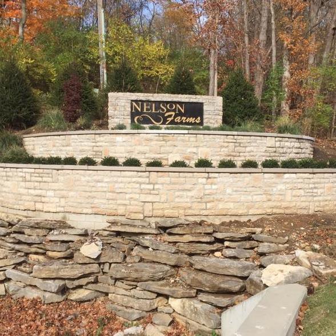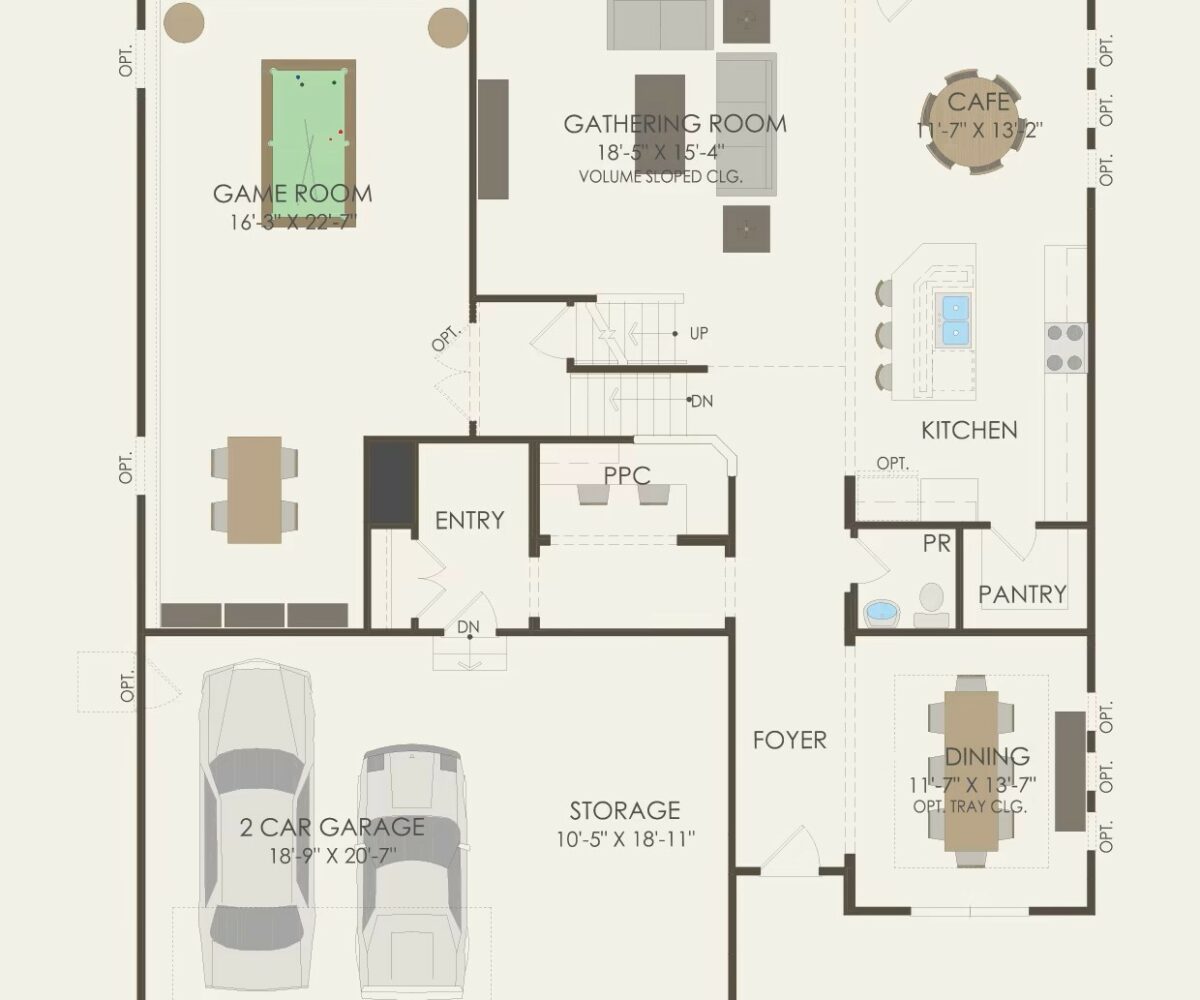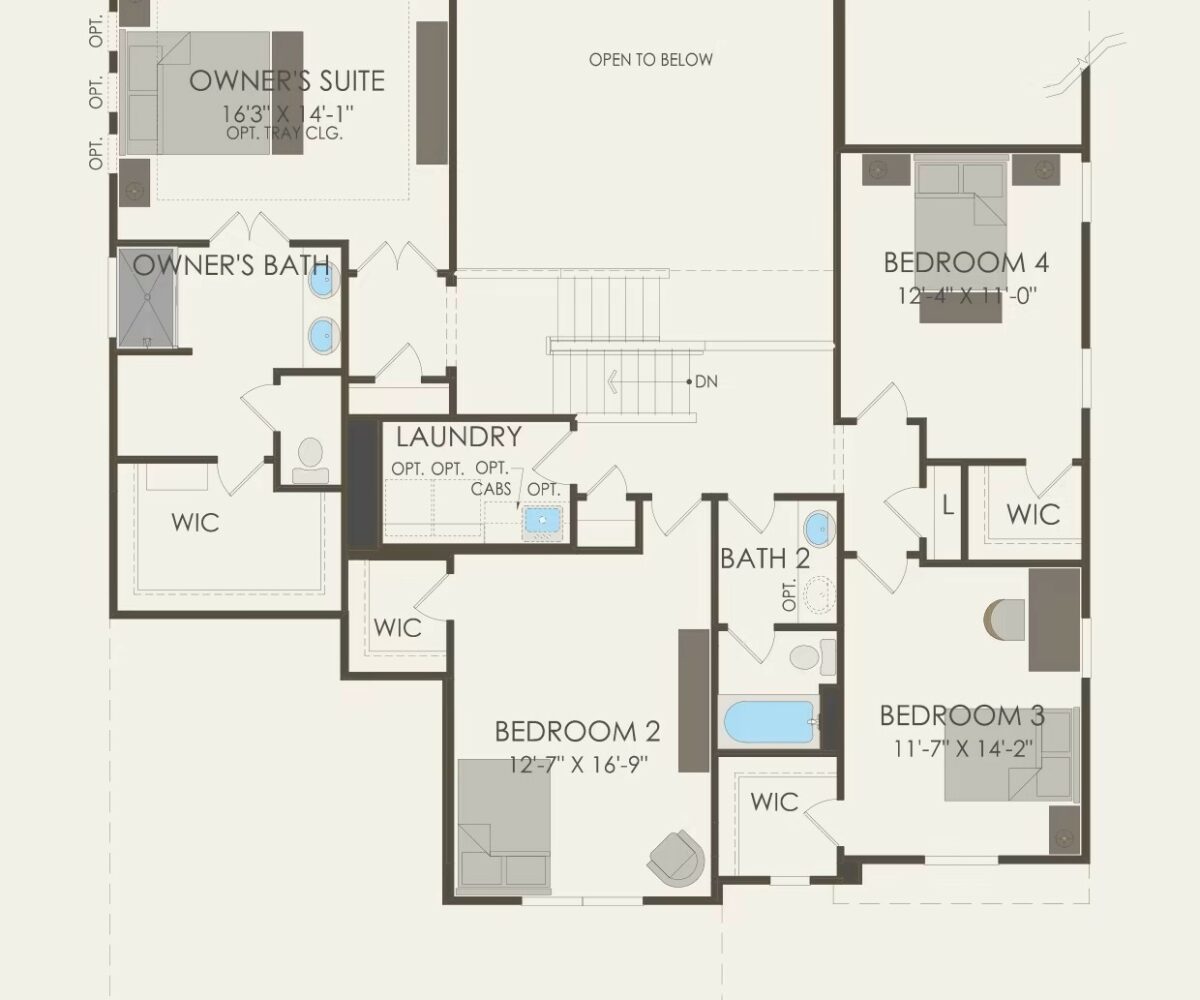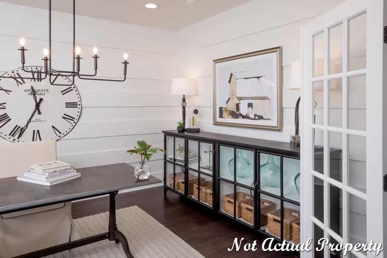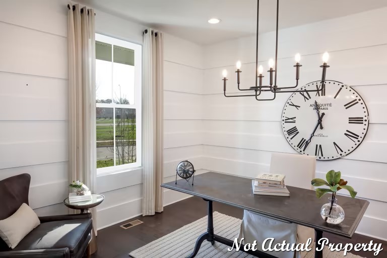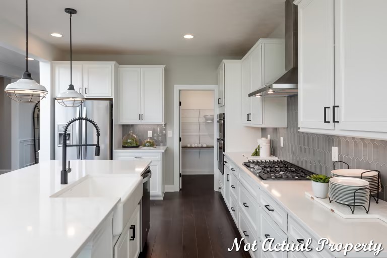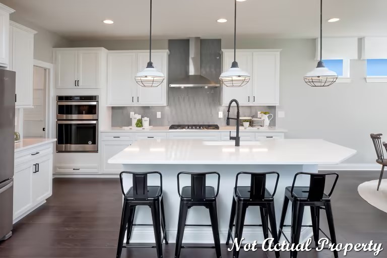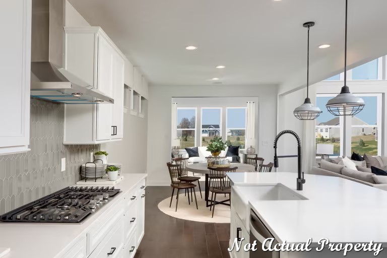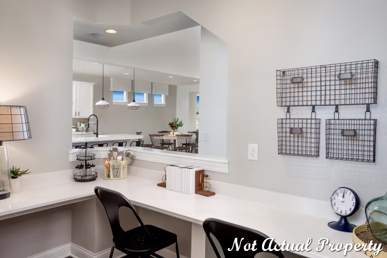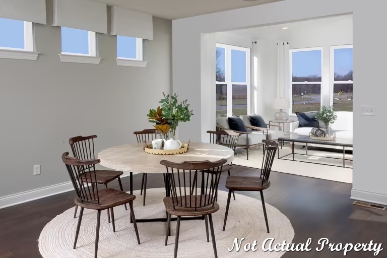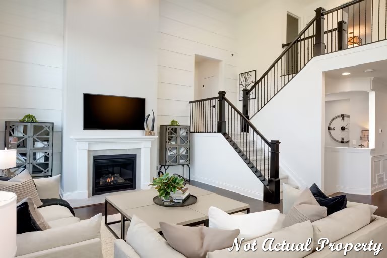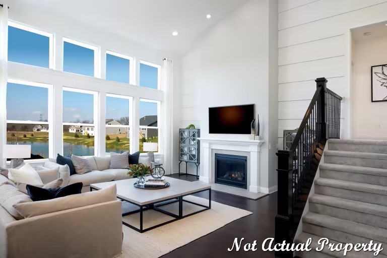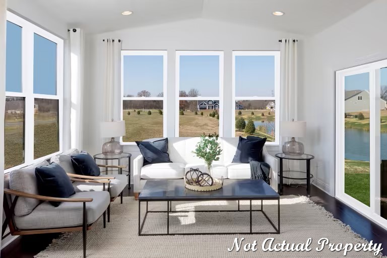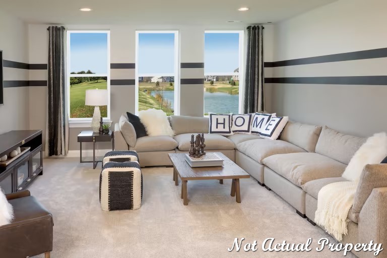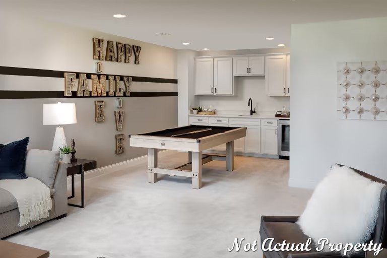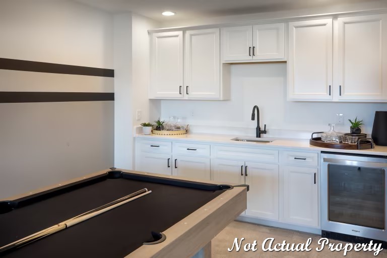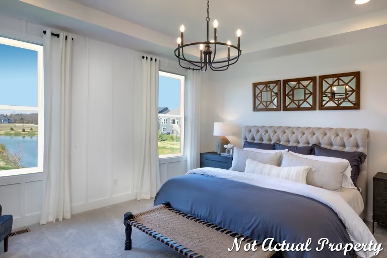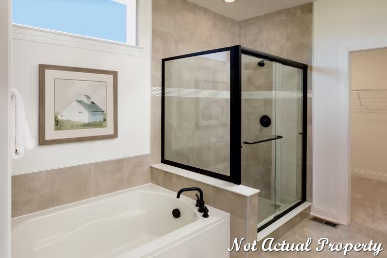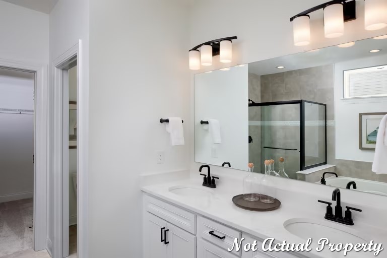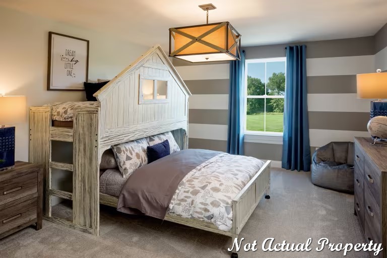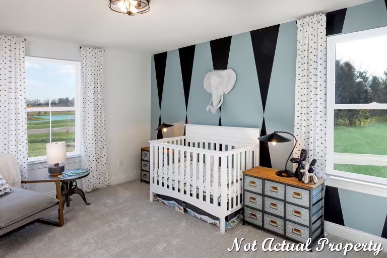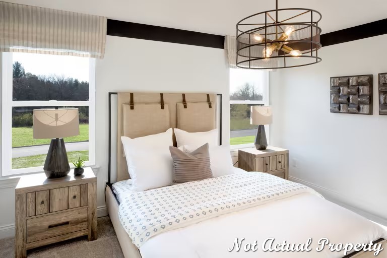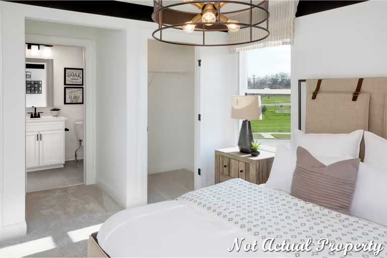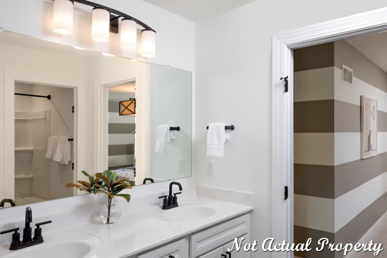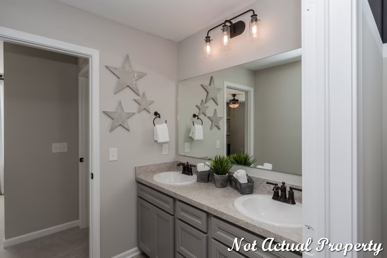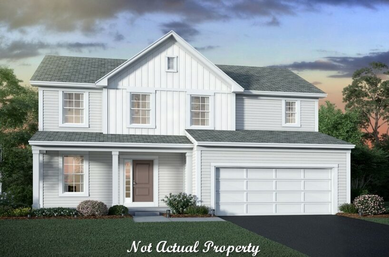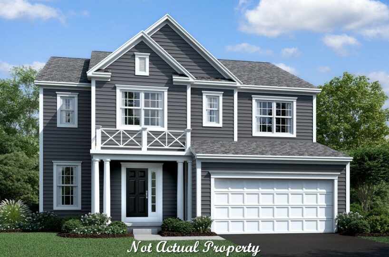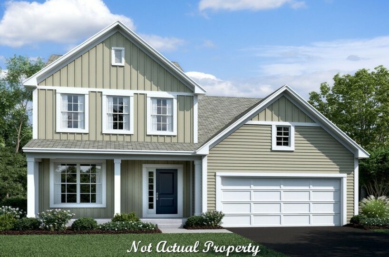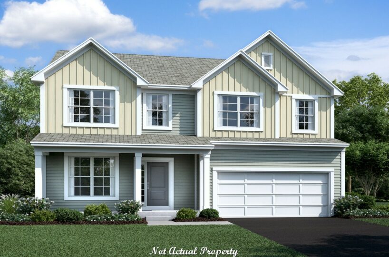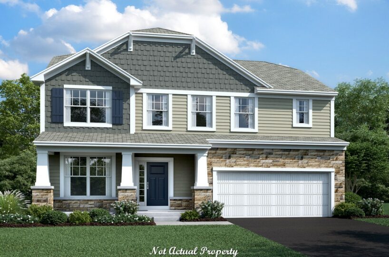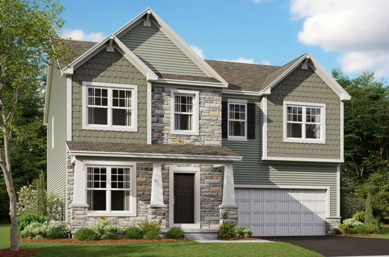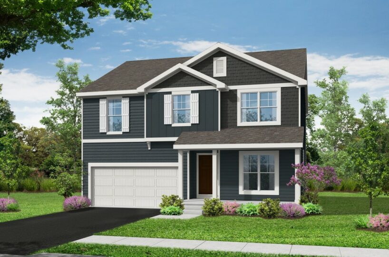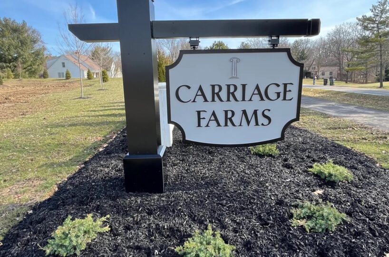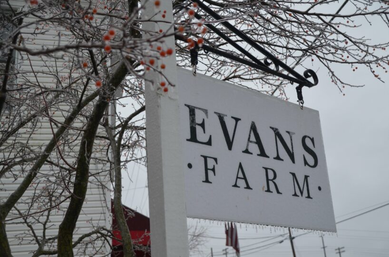Welcome to your dream home, a stunning 5-level split with over 3,337 square feet of luxurious living space. Boasting 4 to 6 bedrooms and 2.5 to 4.5 bathrooms, this meticulously designed residence offers a perfect blend of style and functionality.
As you step into the foyer, you are greeted by 9′ ceilings on the first floor, creating a sense of spaciousness and grandeur. The open concept layout seamlessly connects the main living areas, promoting a modern and inviting atmosphere.
The heart of this home is the captivating 2-story great room, bathed in natural light, creating an airy and elegant ambiance. Adjacent to the great room is a versatile flex room, perfect for a home office, study, or playroom.
The gourmet kitchen is a chef’s delight, featuring a central island, walk-in pantry, and high-end finishes. The thoughtfully designed mudroom provides convenient access from the garage, keeping the rest of the home pristine.
The owner’s suite is a true retreat, occupying its own level for maximum privacy. Revel in the spaciousness of the walk-in closet and unwind in the luxurious bathroom, complete with a double sink vanity, walk-in shower, and a private water closet.
Ascending to the upper levels, you’ll find a cozy loft area, ideal for relaxation or entertainment. The convenience of a 2nd-floor laundry room simplifies daily tasks. Additional bedrooms with walk-in closets and a well-appointed hall bath complete the upper levels.
The finished lower level offers flexibility and additional living space, perfect for a recreation room or home gym. A full basement provides ample storage or potential for future expansion.
Parking is a breeze with a 2-3 car garage, ensuring there’s plenty of space for your vehicles and storage needs. This home seamlessly combines style, comfort, and functionality, providing the perfect backdrop for creating lasting memories with family and friends. Welcome home to luxury and sophistication.
- Square feet: 3,505
- Stories: 5-Level Split
- Beds: 4
- Full Baths: 3
- Half Baths: 1
- Garage: 3 (Side Load)
- Foundation: Full Basement
- Owner’s Suite: 2nd Floor
- School District: Olentangy Local Schools
NELSON FARMS
Welcome to the beautiful community located in southern Delaware, Ohio, between SR 315 and Sawmill Road. This vibrant community is nestled among mature trees and features oversized homesites, side-entry garages, sidewalks, and street trees throughout the neighborhood, providing residents with a serene and comfortable living experience.
One of the most notable features of the community is the community pond, which adds to the overall ambiance of the area and provides a great spot for residents to relax and unwind. In addition, the community is conveniently located just 25 minutes from downtown Columbus, making it easy for residents to access the city’s vibrant cultural scene and thriving job market.
Within a 10-minute drive of the community, residents will find all their everyday needs and amenities, such as grocery stores, pharmacies, and restaurants, making daily errands a breeze. The community is also within close proximity to a variety of recreational activities, including parks, hiking trails, and golf courses, providing residents with ample opportunities to stay active and enjoy the outdoors.
Overall, this community is an excellent choice for anyone looking for a peaceful neighborhood that’s still close to all the amenities and attractions of the city. With its beautiful homesites, picturesque setting, and convenient location, it’s the perfect place to call home.
Area Attractions:
- Polaris Fashion Place
- Downtown Powell
- Columbus Zoo and Aquarium
- Olentangy Indian Caverns
- Inniswood Metro Gardens
- Alum Creek State Park Reservoir
- Indian Run Falls
- Kinsale Golf and Fitness
- Wedgewood Golf and Country Club
Schools: Olentangy Local Schools
- Elementary: Liberty Tree Elementary School
- Middle: Hyatts Middle School
- High: Berlin High School
Property Features
- 1 Community - Nelson Farms
- 2 Structural - Basement - Full
- 2 Structural - Ceiling - Basement 9 Foot
- 2 Structural - Ceiling - First Floor 9 Foot
- 2 Structural - Dining Room
- 2 Structural - Flex Room
- 2 Structural - Garage - 3 car
- 2 Structural - Great Room - 2 Story
- 2 Structural - Kitchen - Walk-in Pantry
- 2 Structural - Laundry - Second Floor
- 2 Structural - Mud Room
- 2 Structural - Owner's Suite - Walk-In Closet
- 2 Structural - Secondary Bedroom - Walk-In Closets
- 3 Exterior - Cement Fiber Board
- 3 Exterior - Stone Accents
- 4 Interior - Fireplace
- 4 Interior - Flooring - LVP
- 4 Interior - Kitchen - Island
- 4 Interior - Kitchen - Quartz Countertops
- 4 Interior - Kitchen - Stainless Steel Appliances
- 4 Interior - Kitchen - Tile Backsplash
- 4 Interior - Lower Level - Finished
- 4 Interior - Owner's Bath - Double Sink Vanity
- 4 Interior - Owner's Bath - Soaking Tub
- 4 Interior - Owner's Bath - Walk-In Shower
- 4 Interior - Owner's Bath - Water Closet
- 6 Amenities - HOA
- 7 - Plumbing - Basement Rough-In
Attachments
What's Nearby?
Park
Error: Failed to fetch Yelp data or received unexpected response format.
Restaurants
Error: Failed to fetch Yelp data or received unexpected response format.
Grocery
You need to setup the Yelp Fusion API.
Go into Admin > Real Estate 7 Options > What's Nearby? > Create App
Error: Failed to fetch Yelp data or received unexpected response format.
Shopping Malls
You need to setup the Yelp Fusion API.
Go into Admin > Real Estate 7 Options > What's Nearby? > Create App
Error: Failed to fetch Yelp data or received unexpected response format.


