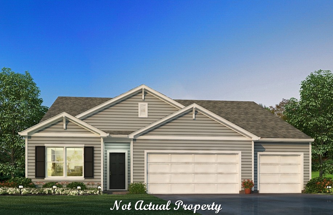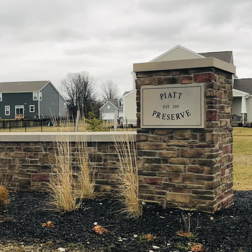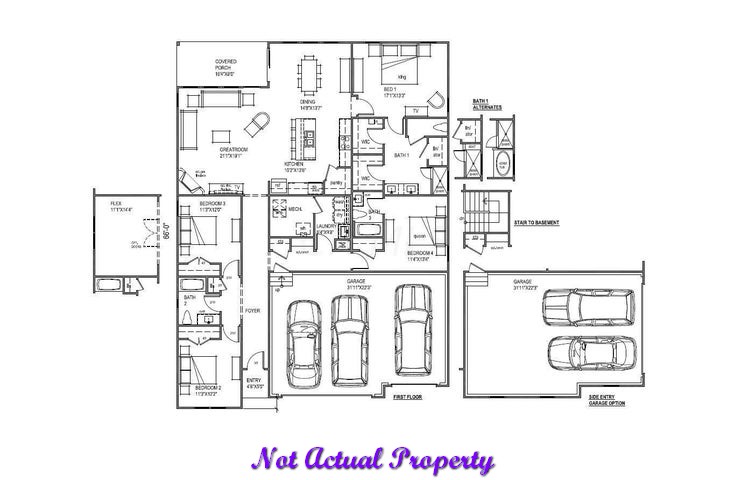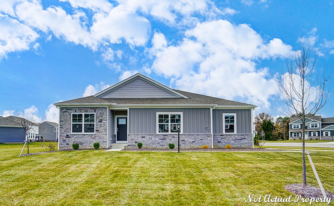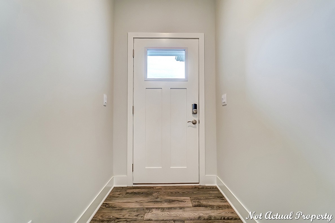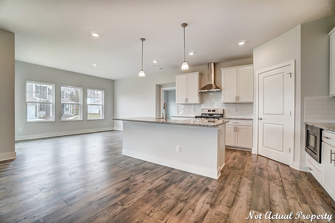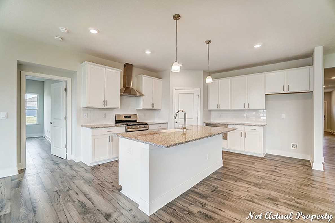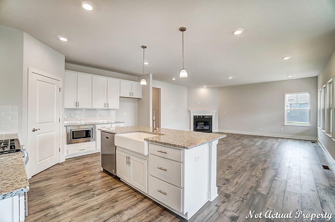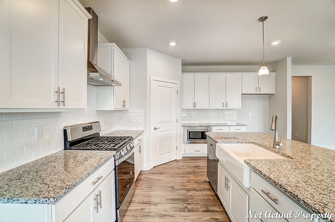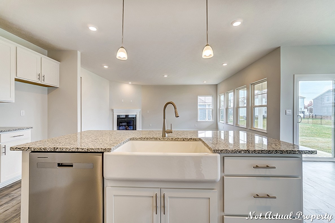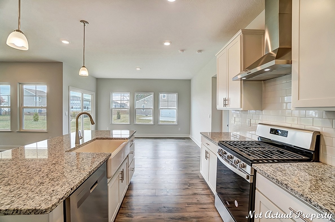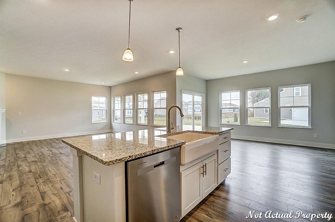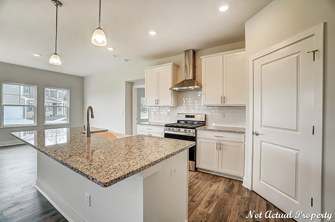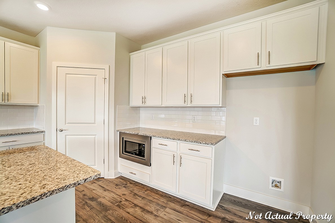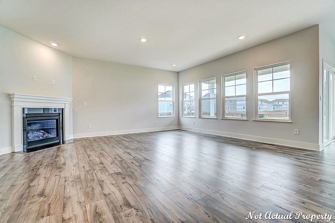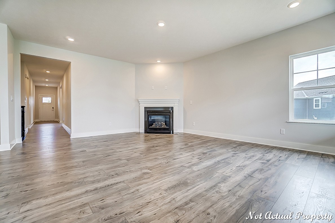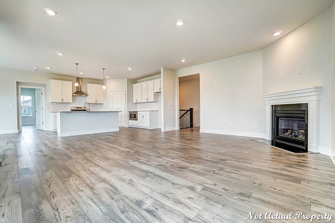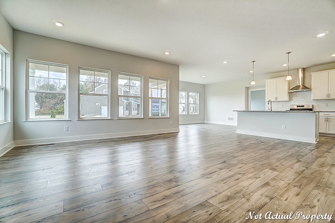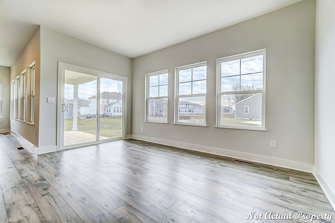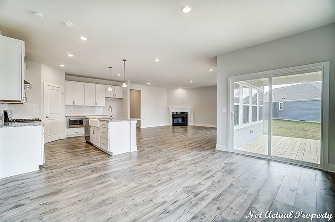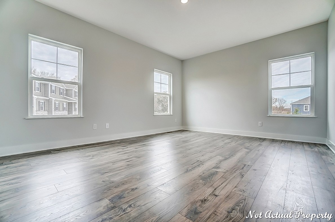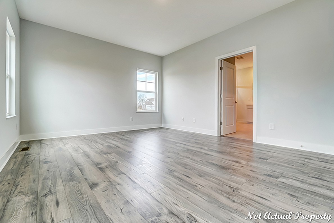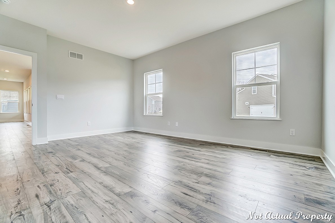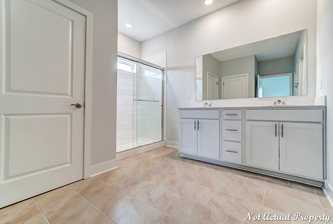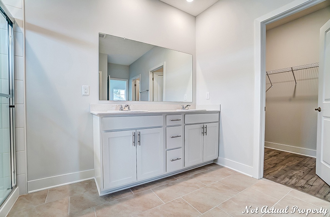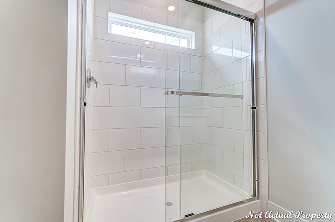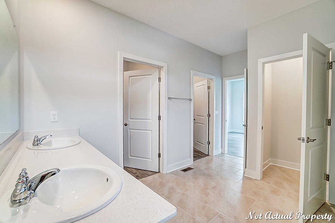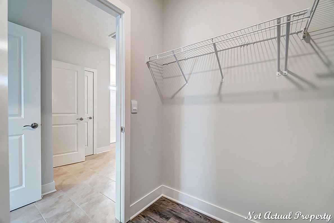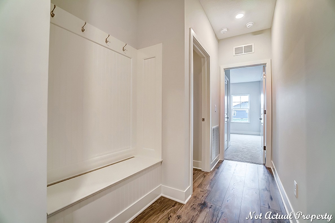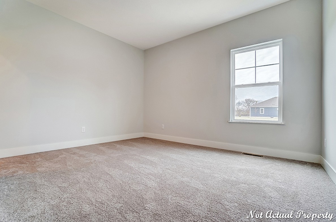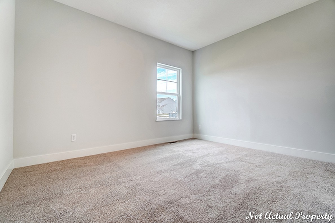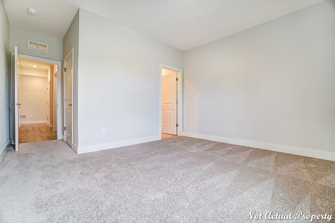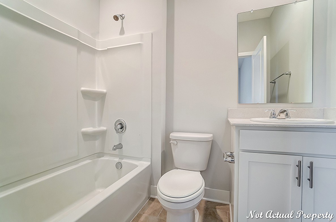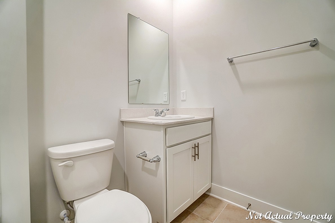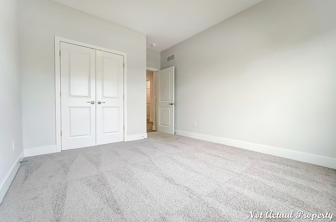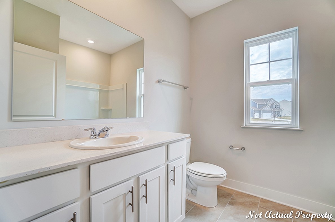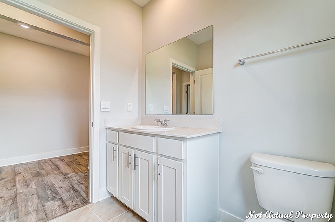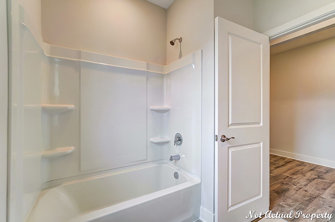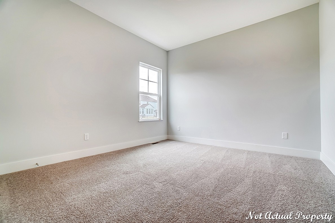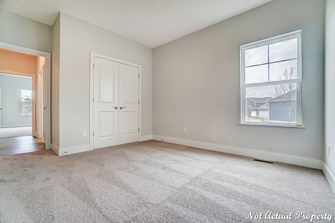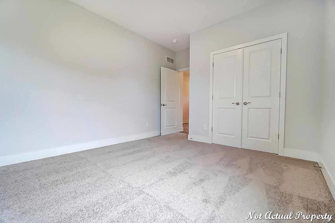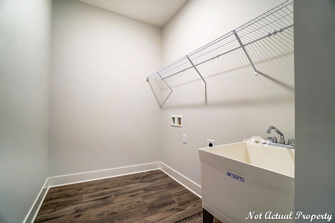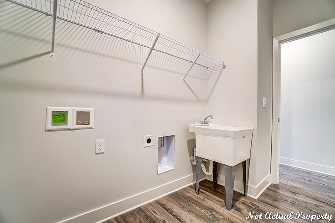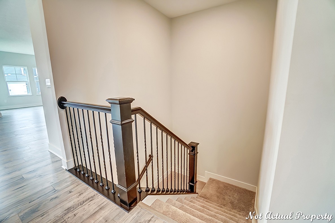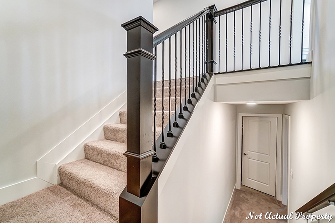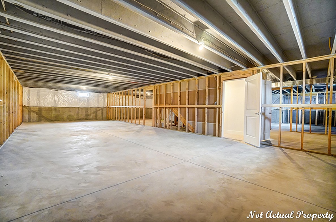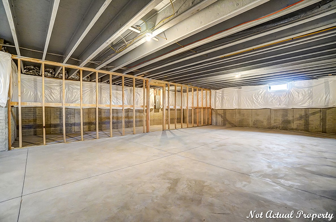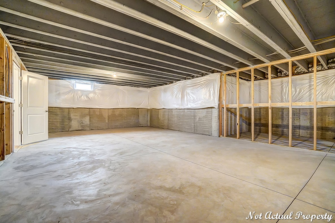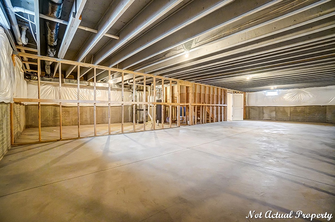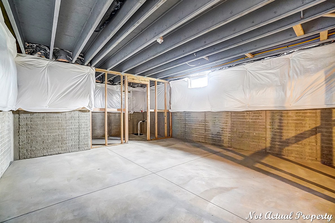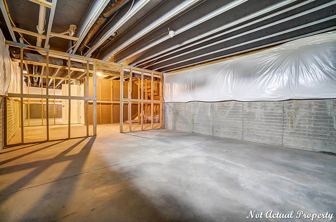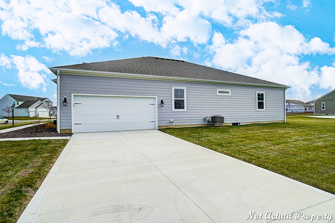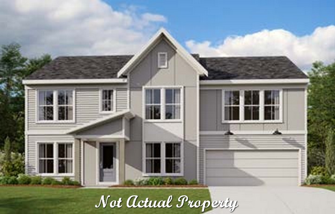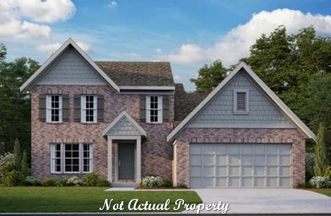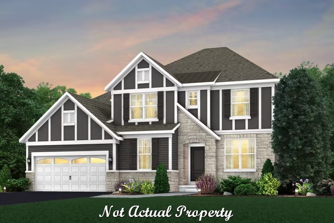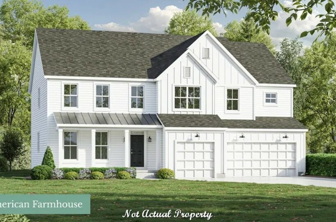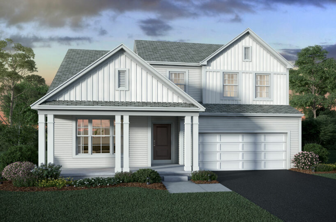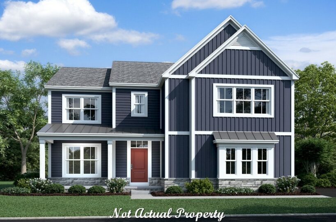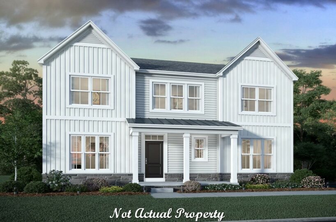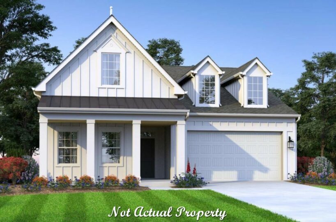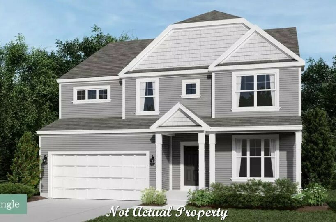Welcome to this stunning ranch-style home boasting 2,278 square feet of luxurious living space. As you step inside, you’ll be greeted by an open layout that creates a warm and inviting atmosphere throughout.
The centerpiece of the home is the spacious great room, adorned with large windows that flood the area with natural light, creating a bright and airy ambiance. Adjacent to the great room is the dining area, which also features ample windows, allowing you to enjoy your meals while basking in the natural beauty of the outdoors. The sliding glass door seamlessly connects the interior to the covered patio, providing a perfect space for outdoor entertainment or relaxation.
The kitchen is a chef’s dream, complete with a sizable island, ideal for meal preparation and gathering with loved ones. Plenty of cabinets offer abundant storage space, ensuring that your kitchen remains tidy and organized. The spacious countertops provide ample room for cooking and serving, making it a joy to whip up culinary delights. Additionally, a walk-in pantry adds to the convenience and functionality of this well-appointed kitchen.
This home features four bedrooms, including the exquisite owner’s suite. The owner’s suite is a haven of tranquility, offering two walk-in closets that provide ample space for your wardrobe. The en-suite bathroom is equally impressive, featuring a double bowl vanity, a walk-in shower, and a separate water closet for added privacy.
The remaining three bedrooms are generously sized, with one of them enjoying a private bath, perfect for guests or family members who desire their own space. Bedrooms 2 and 3 share a large, well-appointed bathroom, providing convenience and comfort for all.
A full basement adds to the home’s potential, providing abundant storage space or the opportunity to create additional living areas to suit your needs and desires.
Completing this remarkable property is a three-car garage, ensuring ample room for parking and storage.
This home is an exceptional find, offering a spacious layout, luxurious amenities, and a location that provides convenience and comfort. Don’t miss the opportunity to make this dream home yours today.
- Square feet: 2,278
- Stories: 1
- Bedrooms: 4
- Full Baths: 3
- Half Baths: 1
- Garage: 3
- Owner’s Suite: 1st Floor
- Foundation: Full Basement
- School District: Olentangy Local Schools
PIATT PRESERVE WEST
Piatt Preserve Drone = Piatt Unbranded: https://vimeo.com/643242473
Welcome to Piatt Preserve, a brand new community located in the highly sought-after Lewis Center area! Situated on spacious and stunning homesites, Piatt Preserve offers residents the perfect blend of luxury, comfort, and convenience.
One of the standout features of our community is in the award-winning Olentangy Schools district. Families will appreciate the ease of a walkable school commute, ensuring a seamless and stress-free start to the day for students of all ages.
Convenience is key at Piatt Preserve. Located on Cheshire Road, our community enjoys easy access to a plethora of shopping and dining options. Whether you’re looking for charming downtown Delaware, the upscale offerings of Polaris Fashion Place, or the fantastic deals at Tanger Outlets, everything you need is just a short drive away.
For those who love outdoor recreation, Alum Creek Lake is right at your fingertips. With its scenic beauty and abundant activities, such as camping, fishing, hiking, and boating, you’ll never run out of opportunities to enjoy nature and make lasting memories with friends and family.
In addition to the outstanding amenities within the community, Piatt Preserve benefits from the vibrant and welcoming atmosphere of the Lewis Center area. It’s a place where neighbors become friends, and a true sense of community thrives.
Come and discover Piatt Preserve, where large, beautiful homesites, excellent schools, convenient location, and abundant recreational options merge to create the ideal place to call home. Join us in creating lasting memories and building a community you’ll be proud to be a part of.
AMENITIES
- HOA
- Tot Lot
- Walking – Nature Trails
Schools:
- Elementary: Olentangy Cheshire Elementary School Public | K-5 – 0.2 miles
- Middle: Berkshire Middle School – Public | 6-8 – 5.15 miles
- High School: Olentangy Berlin High School Public | 9-12 – 0.3 miles
Property Features
- 1 Community - Piatt Preserve West
- 2 Structural - 1 story
- 2 Structural - Basement - Full
- 2 Structural - Garage - 3 car
- 2 Structural - Kitchen - Walk-in Pantry
- 2 Structural - Laundry - First Floor
- 2 Structural - Owner's Suite - 1st Floor
- 2 Structural - Owner's Suite - Walk-In Closet
- 3 Exterior - Front Porch - Covered
- 4 Interior - Kitchen - Granite Countertops
- 4 Interior - Kitchen - Island
- 4 Interior - Owner's Bath - Double Sink Vanity
- 4 Interior - Owner's Bath - Walk-In Shower
- 4 Interior - Owner's Bath - Water Closet
- 6 Amenities - HOA
- 6 Amenities - Playground
- 6 Amenities - Walking Trails
Attachments
What's Nearby?
Park
- Hogback Ridge Preserve (5.81 mi)10 reviews
- Alum Creek State Park (1.72 mi)52 reviews
- Shale Hollow Park (2.95 mi)11 reviews
Restaurants
- 1808 American Bistro (4.86 mi)301 reviews
- Water's Edge Sports Grill (2.69 mi)47 reviews
- Tavern At The Creek (2.6 mi)71 reviews
Grocery
- Kroger Marketplace (2.91 mi)47 reviews
- Cheshire Market (2.6 mi)84 reviews
- Meijer (3.36 mi)20 reviews
Shopping Malls
- Tanger Outlets Columbus (4.73 mi)24 reviews
- Levi’s Outlet Store (4.67 mi)79 reviews
- J.Crew Factory (4.7 mi)2 reviews


