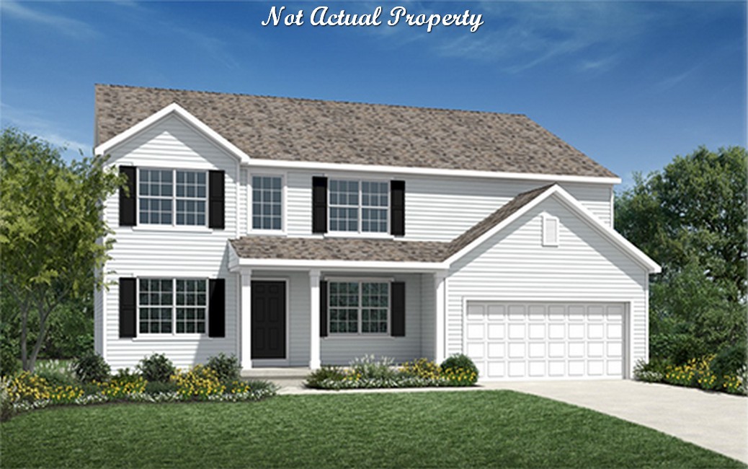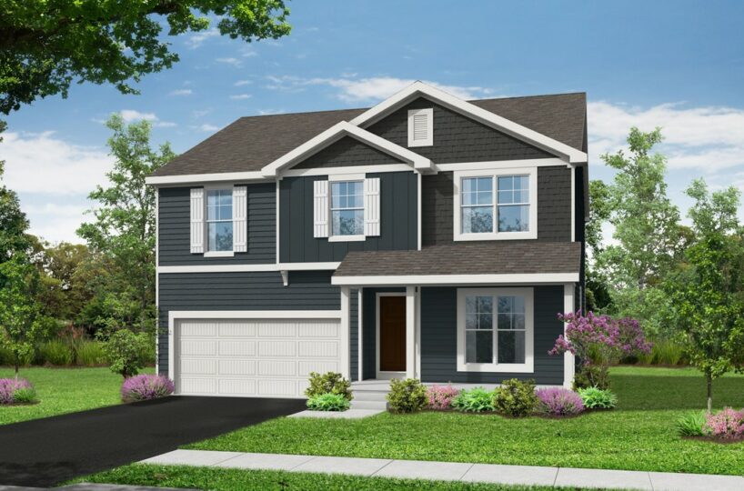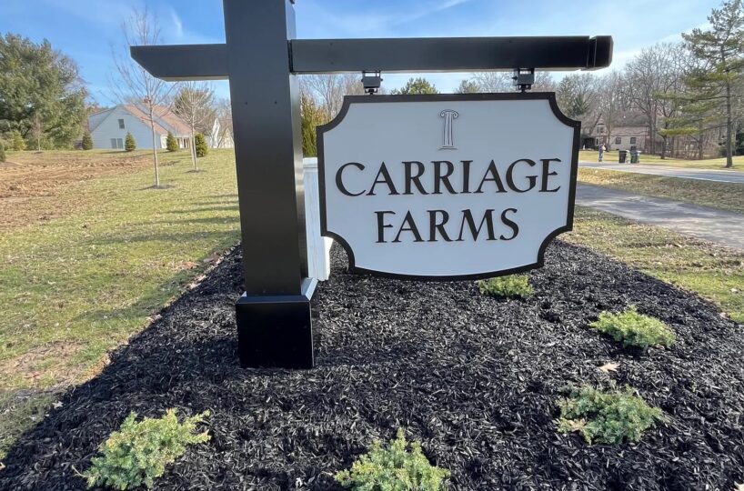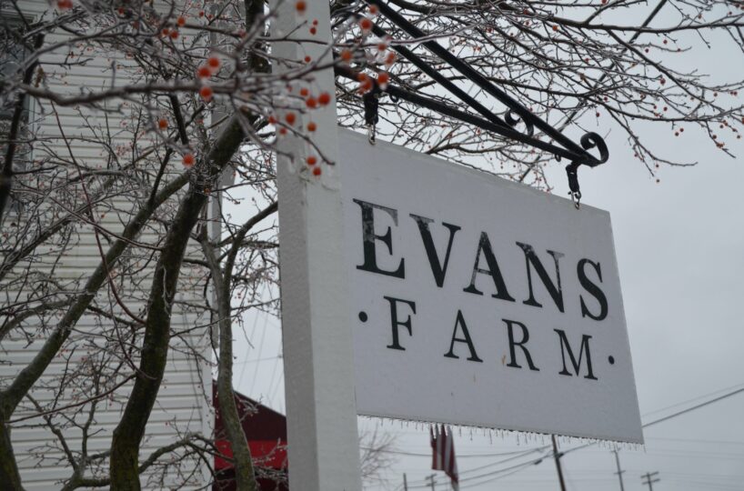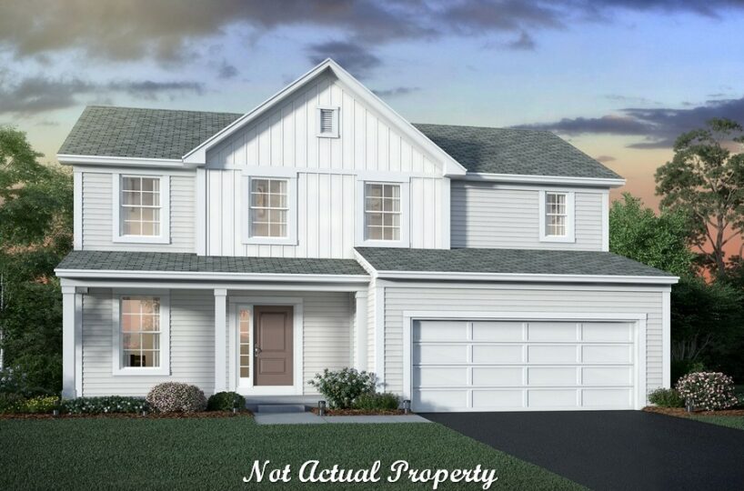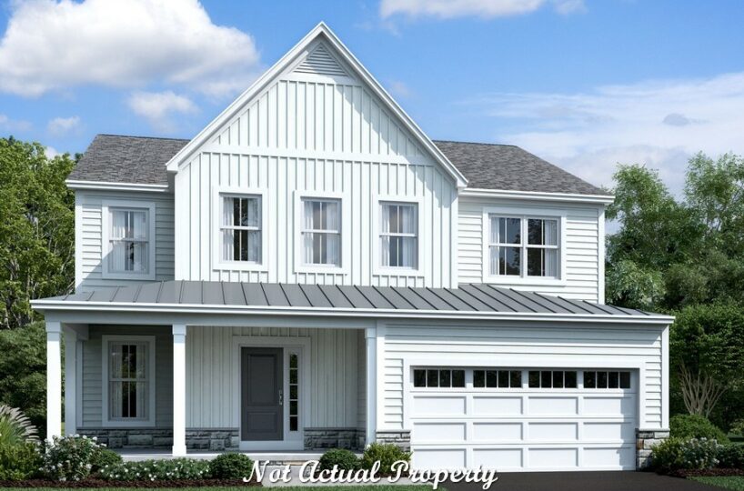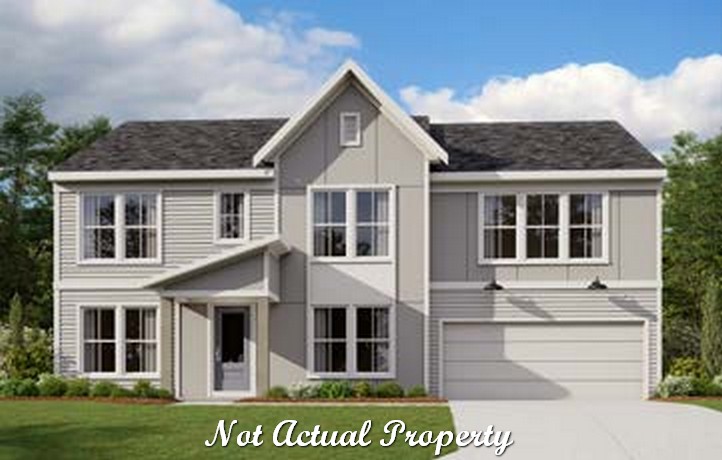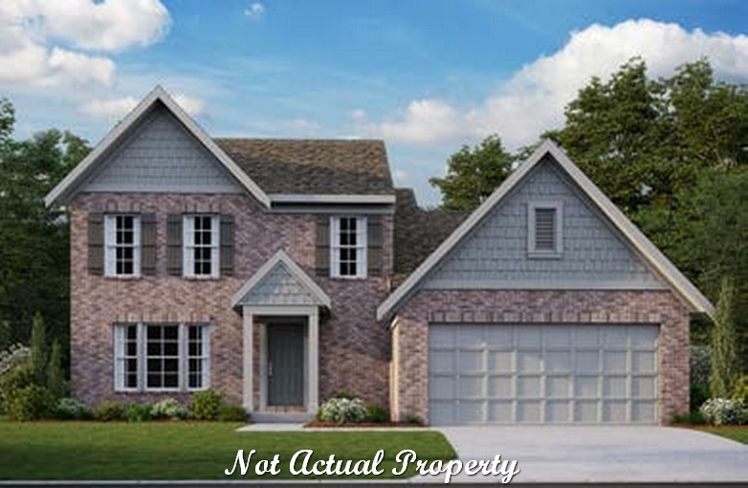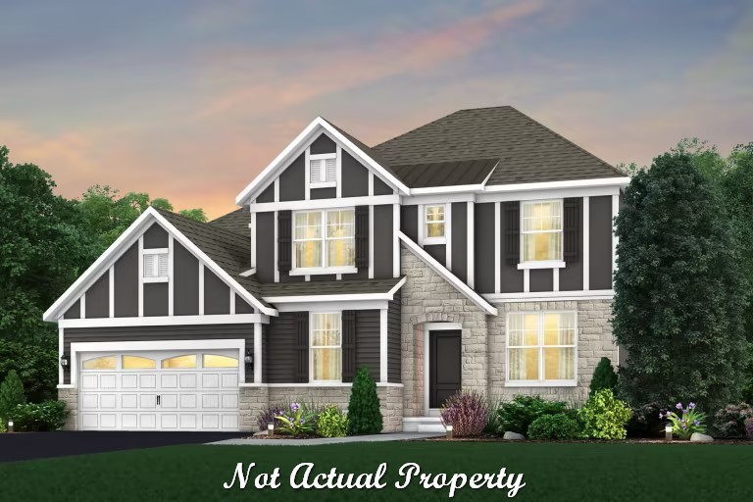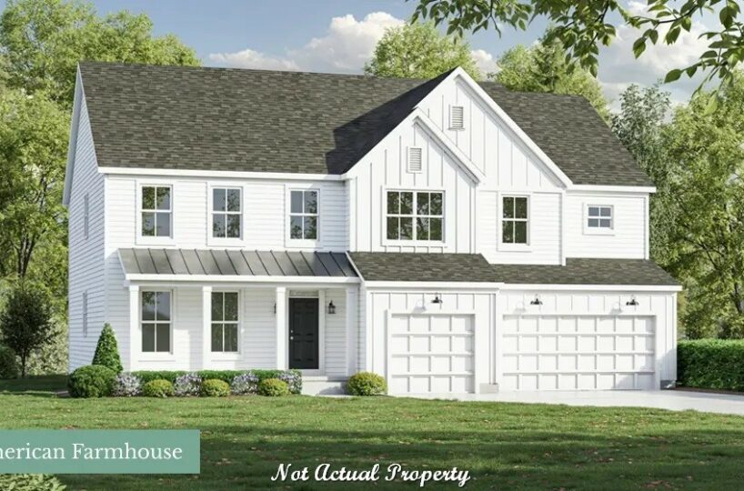The garage entry has an extensive mudroom. The spacious kitchen has a large central island with space for barstools. The kitchen also features a huge walk-in pantry. The great room features a corner fireplace. You can relax on the full front porch. Entering from the front porch will lead you to the majestic two-story entry. A sweeping staircase is another eye-catching feature of the foyer. This staircase will lead you to the spacious second floor. Here you will find up to three full bathrooms, four bedrooms and an expansive loft space as well. The laundry room is conveniently located on the same floor as all the bedrooms. Bedroom 1 offers enough space for a king size bed plus other furniture. A private water closet is another convenient feature of the Bath. You will also find two walk-in closets. Every bedroom features a walk-in closet. There are also three linen/storage closets located on the same level as all of the bedrooms. The full basement option can be made into finished space in two different size configurations to offer even more space.
- Square feet: 3,485
- Stories: 2
- Bedrooms: 4
- Full Baths: 2
- Half Baths: 1
- Garage: 3 (Side Load)
- Foundation: Full Basement
- Owner’s Suite: 2nd Floor
- School District: Olentangy Local Schools
Piatt Preserve West Details:
Piatt Preserve Drone = Piatt Unbranded: https://vimeo.com/643242473
Brand new community in highly desired Lewis Center! Boasting large, beautiful homesites, this location is the newest addition to this popular area. Award-winning Olentangy Schools are walkable, making the school commute a breeze! Conveniently located on Cheshire Road close to shopping and dining in charming downtown Delaware, Polaris Fashion Place and Tanger Outlet Mall. Alum Creek Lake is nearby offering an abundance of recreation options – including camping, fishing and more!
AMENITIES
- HOA
- Tot Lot
- Walking – Nature Trails
Schools:
- Elementary: Olentangy Cheshire Elementary School Public | K-5 – 0.2 miles
- Middle: Berkshire Middle School – Public | 6-8 – 5.15 miles
- High School: Olentangy Berlin High School Public | 9-12 – 0.3 miles
Property Features
- 1 Community - Piatt Preserve West
- 2 Structural - Basement - Full
- 2 Structural - Ceiling - First Floor 9 Foot
- 2 Structural - Dining Room
- 2 Structural - Dining Room - Tray Ceiling
- 2 Structural - Flex Room
- 2 Structural - Foyer - 2 Story
- 2 Structural - Garage - 3 car
- 2 Structural - Kitchen - Walk-in Pantry
- 2 Structural - Laundry - Second Floor
- 2 Structural - Loft Space
- 2 Structural - Mud Room
- 3 Exterior - Stone Accents
- 3 Exterior - Vinyl Siding
- 4 Interior - Fireplace
- 4 Interior - Kitchen - Built-in Appliances
- 4 Interior - Kitchen - Island
- 4 Interior - Owner's Bath - Oversize Shower
- 4 Interior - Owner's Bath - Shower with Seat
- 6 Amenities - HOA
- 6 Amenities - Playground
- 6 Amenities - Walking Trails
Attachments
What's Nearby?
Park
You need to setup the Yelp Fusion API.
Go into Admin > Real Estate 7 Options > What's Nearby? > Create App
Error: Failed to fetch Yelp data or received unexpected response format.
Restaurants
You need to setup the Yelp Fusion API.
Go into Admin > Real Estate 7 Options > What's Nearby? > Create App
Error: Failed to fetch Yelp data or received unexpected response format.
Grocery
You need to setup the Yelp Fusion API.
Go into Admin > Real Estate 7 Options > What's Nearby? > Create App
Error: Failed to fetch Yelp data or received unexpected response format.
Shopping Malls
You need to setup the Yelp Fusion API.
Go into Admin > Real Estate 7 Options > What's Nearby? > Create App
Error: Failed to fetch Yelp data or received unexpected response format.


