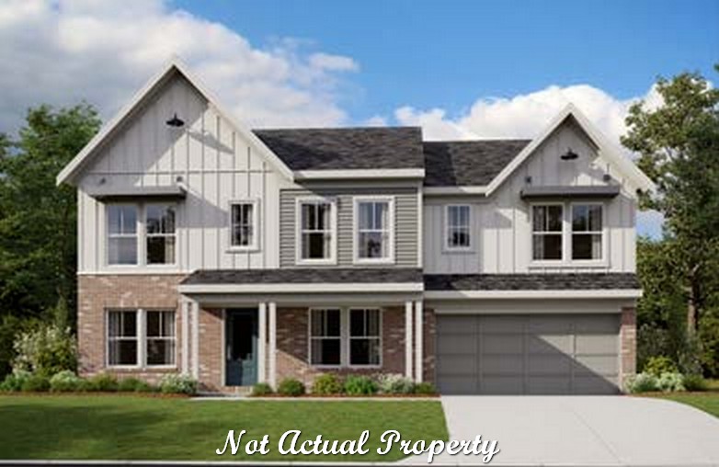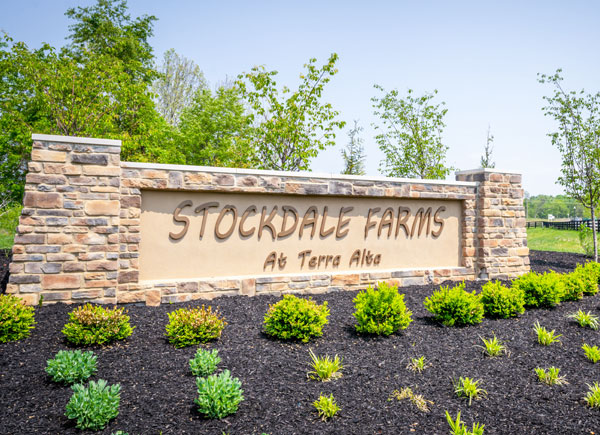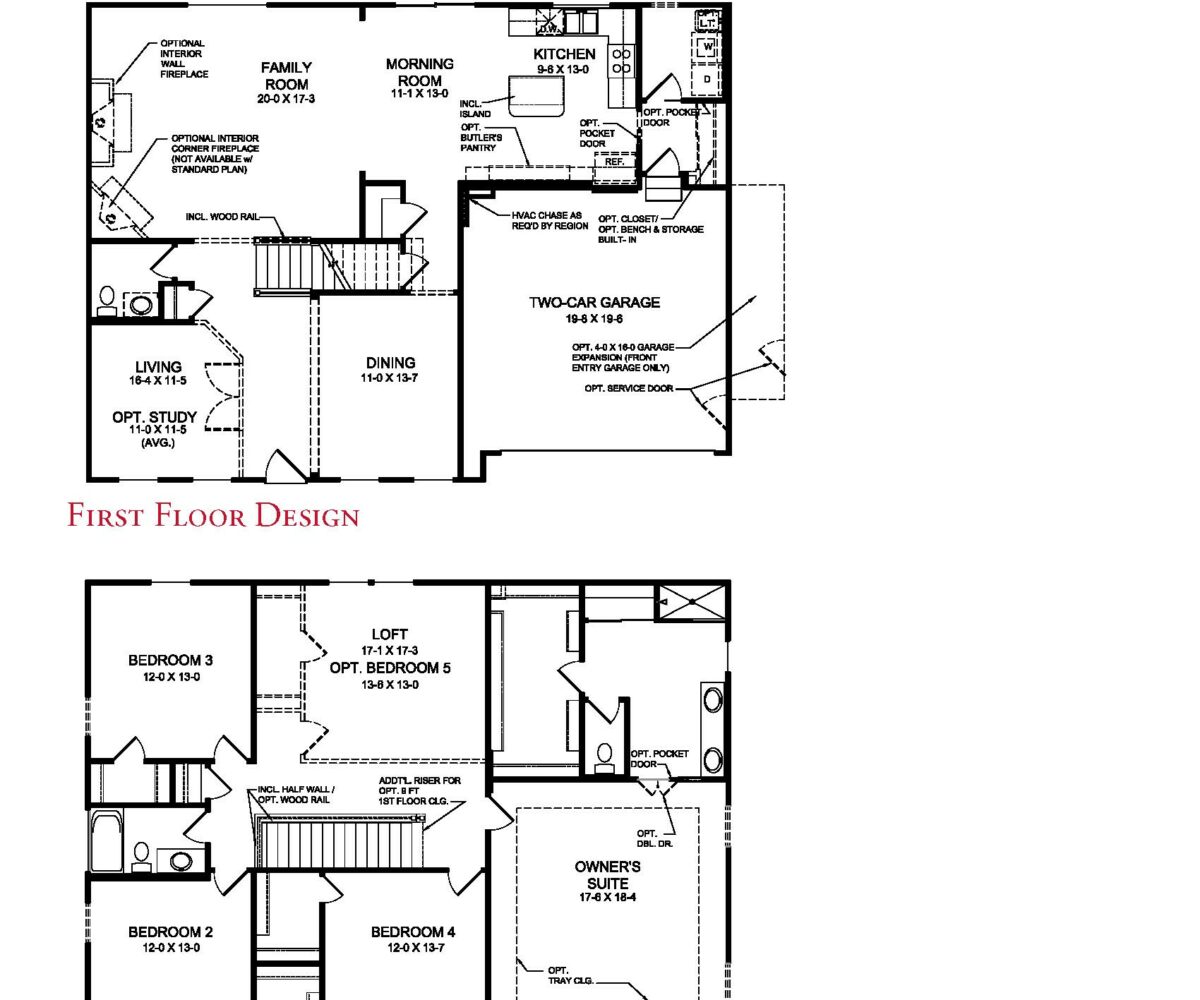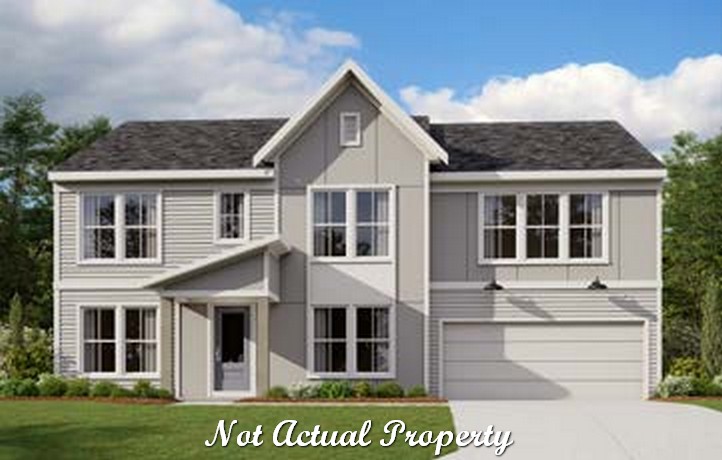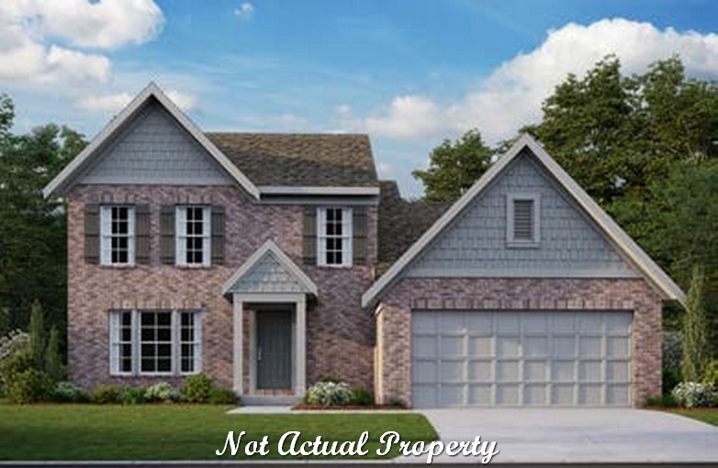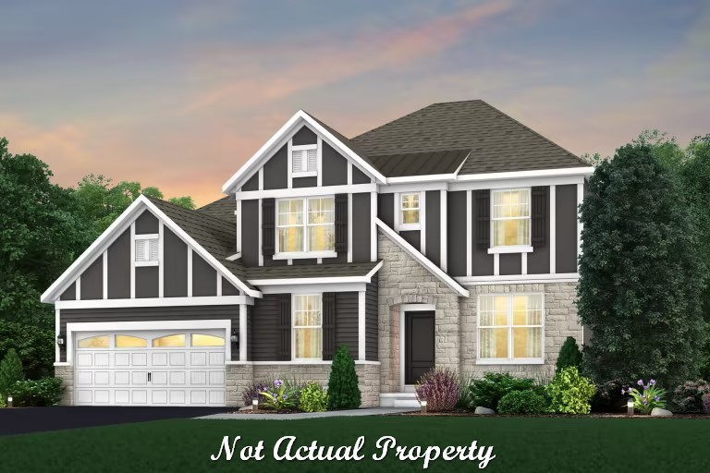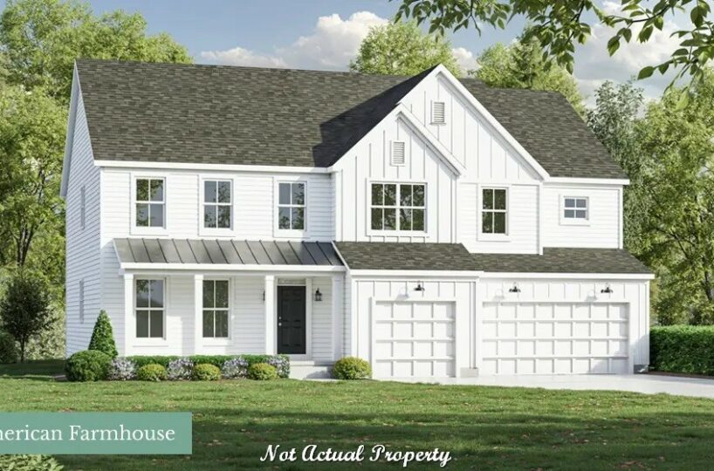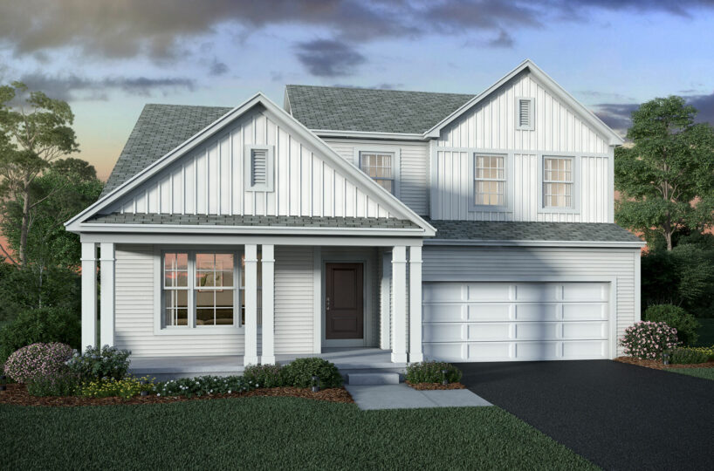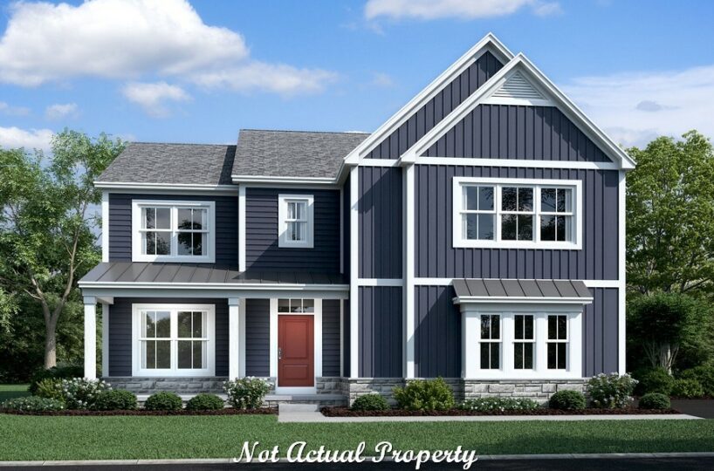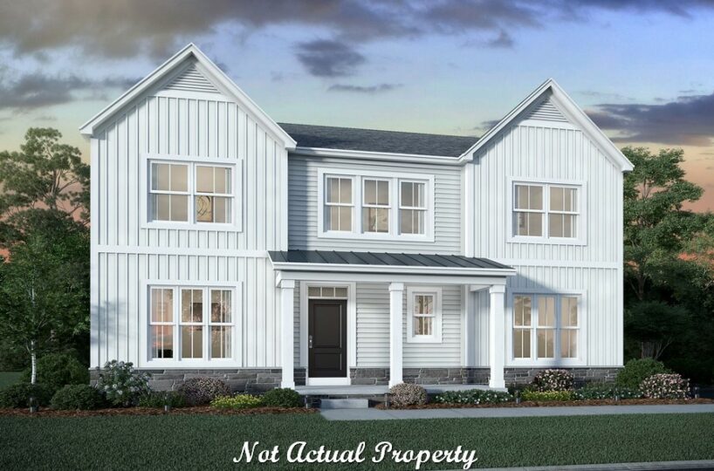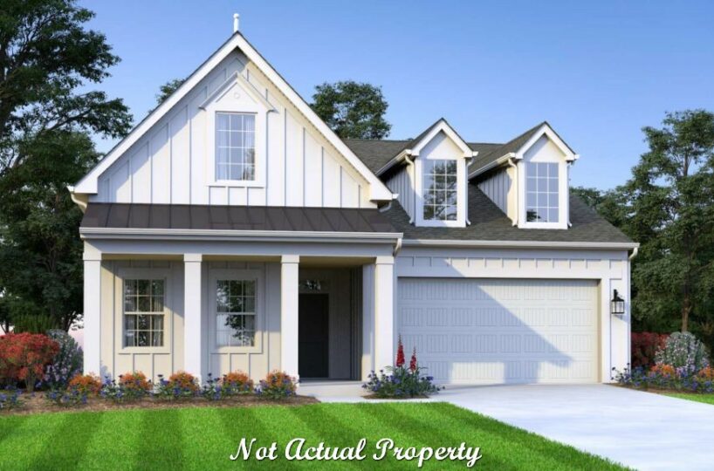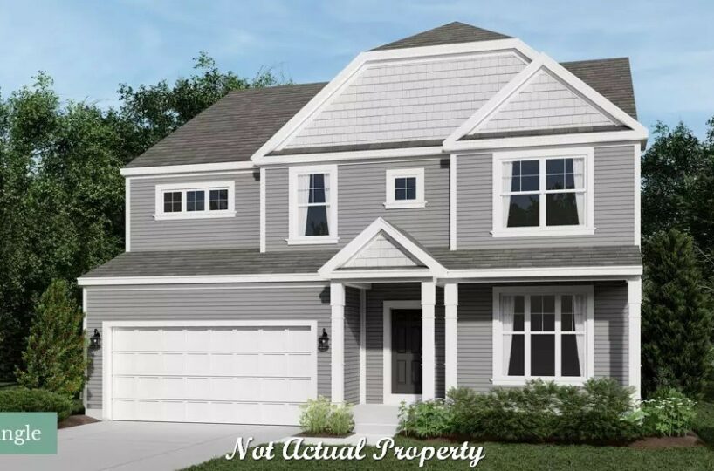This stunning 2-story home boasts 2954-3980 square feet of living space with the option of 4-6 bedrooms and 2.5-4.5 bathrooms. As you step into the home, you are greeted by a covered front porch, perfect for enjoying a warm summer night. The interior of the home features an open concept design, perfect for entertaining guests or spending time with family. The great room windows provide an abundance of natural light, creating a warm and inviting atmosphere.
The morning room is located off the kitchen and provides access to the backyard through a door, perfect for indoor-outdoor living. The kitchen is a chef’s dream, featuring a large island and pantry for ample storage and prep space. A mudroom with closet and laundry room are conveniently located off the kitchen, providing a great space for storing shoes and organizing laundry.
Upstairs, you will find a second-floor loft, perfect for a home office or playroom. The owner’s suite is a true oasis, featuring a huge walk-in closet, bath with double bowl vanity, walk-in shower, and water closet. Additional bedrooms are located on the second floor, along with a hall bath for convenience.
The full basement provides plenty of space for storage or a future finished space. The 2 car garage offers ample space for vehicles and additional storage. With its perfect combination of luxurious living and practical design, this home is sure to impress.
- Square feet: 2,980
- Stories: 2
- Bedrooms: 4
- Full Baths: 2
- Half Baths: 1
- Garage: 2 (Front Load)
- Foundation: Full Basement
- Owner’s Suite: 2nd Floor
- School District: Olentangy Local Schools
STOCKDALE FARMS
Welcome to Stockdale Farms, a captivating community nestled amidst the serene beauty of Delaware, Ohio. Located within the prestigious Olentangy School District, this charming neighborhood offers a unique blend of natural tranquility and modern luxury living.
Surrounded by vast farmlands and enchanting wooded views, Stockdale Farms provides residents with a peaceful and picturesque backdrop for everyday life. As you stroll through the community, you’ll find yourself immersed in the beauty of nature, with ample green spaces and scenic reserves that invite you to explore and unwind.
One of the many highlights of Stockdale Farms is its commitment to enhancing the quality of life for its residents. The community features a luxurious array of amenities, including a sparkling community pool where you can cool off on warm summer days. For those looking to maintain an active lifestyle, a state-of-the-art fitness center is readily available to meet your workout needs. Additionally, a spacious 5,000+ square foot clubhouse serves as the heart of the community, providing a welcoming space for social gatherings and events.
Stockdale Farms offers not only a sense of community but also a connection to the surrounding natural wonders. With easy access to Alum Creek State Park, outdoor enthusiasts can revel in hiking, boating, and camping adventures just moments from their doorstep. U.S. Route 23 ensures that you’re never far from the conveniences of the city, making it easy to balance the tranquility of rural living with the amenities of urban life.
Whether you seek the serenity of nature, the comforts of a close-knit community, or the luxury of modern amenities, Stockdale Farms in Delaware, Ohio, is the perfect place to call home. Come and experience the harmonious blend of rural charm and urban accessibility that this exceptional community has to offer.
Amenities:
- Swimming Pool
- Clubhouse
- Playground
- Walking Trails
Area Attractions:
- Tanger Outlets
- Polaris Fashion Place
- Delaware Golf Club
- Olentangy Caverns
- Columbus Zoo and Aquarium
- Delaware State Park
- Alum Creek State Park
- Downtown Delaware
Schools: Olentangy Local Schools
- Elementary: Shale Meadows Elementary School
- Middle: Hyatts Middle School
- High: Olentangy Berlin High School
Property Features
- 1 Community - Stockdale Farms
- 2 Structural - Basement - Full
- 2 Structural - Den/Office/Study
- 2 Structural - Dining Area - Bay Window
- 2 Structural - Dining Room
- 2 Structural - Garage - 2 Car
- 2 Structural - Laundry - First Floor
- 2 Structural - Loft Space
- 2 Structural - Mud Room
- 2 Structural - Owner's Bedroom Tray Ceiling
- 2 Structural - Owner's Suite - Walk-In Closet
- 2 Structural - Secondary Bedroom - Walk-In Closets
- 3 Exterior - Front Porch - Covered
- 3 Exterior - Front Porch - Full
- 4 Interior - Den - French Doors
- 4 Interior - Fireplace
- 4 Interior - Kitchen - Granite Countertops
- 4 Interior - Kitchen - Island
- 4 Interior - Kitchen - Stainless Steel Appliances
- 4 Interior - Owner's Bath - Double Sink Vanity
- 4 Interior - Owner's Bath - Soaking Tub
- 4 Interior - Owner's Bath - Walk-In Shower
- 4 Interior - Owner's Bath - Water Closet
- 6 Amenities - Clubhouse
- 6 Amenities - HOA
- 6 Amenities - Playground
- 6 Amenities - Swimming pool
- 6 Amenities - Walking Trails
Attachments
What's Nearby?
Park
- Alum Creek State Park (4.32 mi)52 reviews
- Hickory Woods Park (1.05 mi)1 reviews
- Boardman Arts Park (2.93 mi)2 reviews
Restaurants
- Restoration Brew Worx (2.84 mi)163 reviews
- The Rutherford Cafe (2.79 mi)13 reviews
- Jack Ruby’s Barbecue Company (2.83 mi)8 reviews
Grocery
- Kroger Food and Pharmacy (0.86 mi)11 reviews
- Kroger (4.68 mi)13 reviews
- Meijer (2.47 mi)20 reviews
Shopping Malls
- Oakland Nursery - Delaware (2.68 mi)19 reviews
- Delaware Antique Mall (2.81 mi)13 reviews
- Worthington Jewelers (12.03 mi)106 reviews


