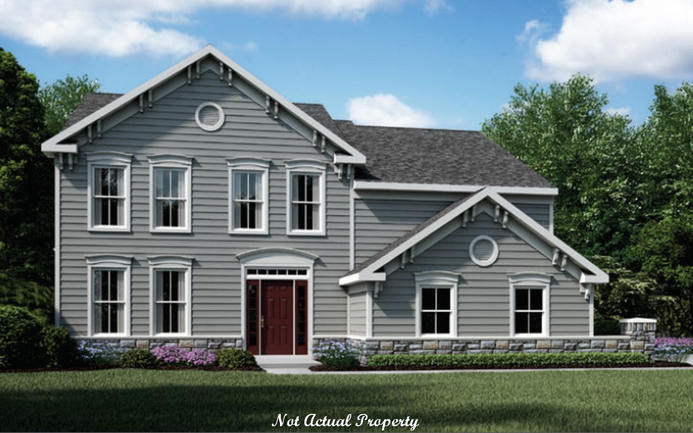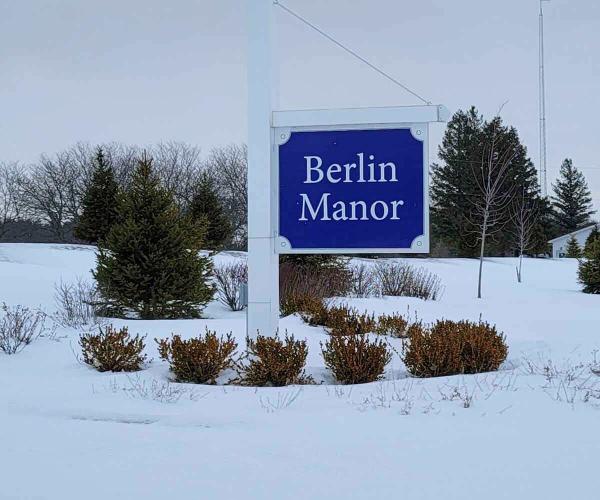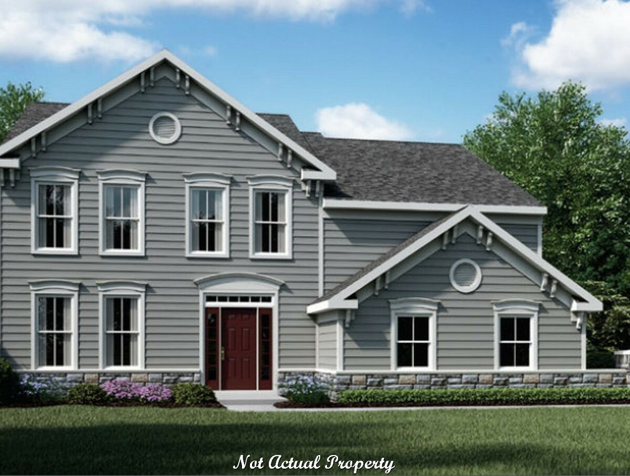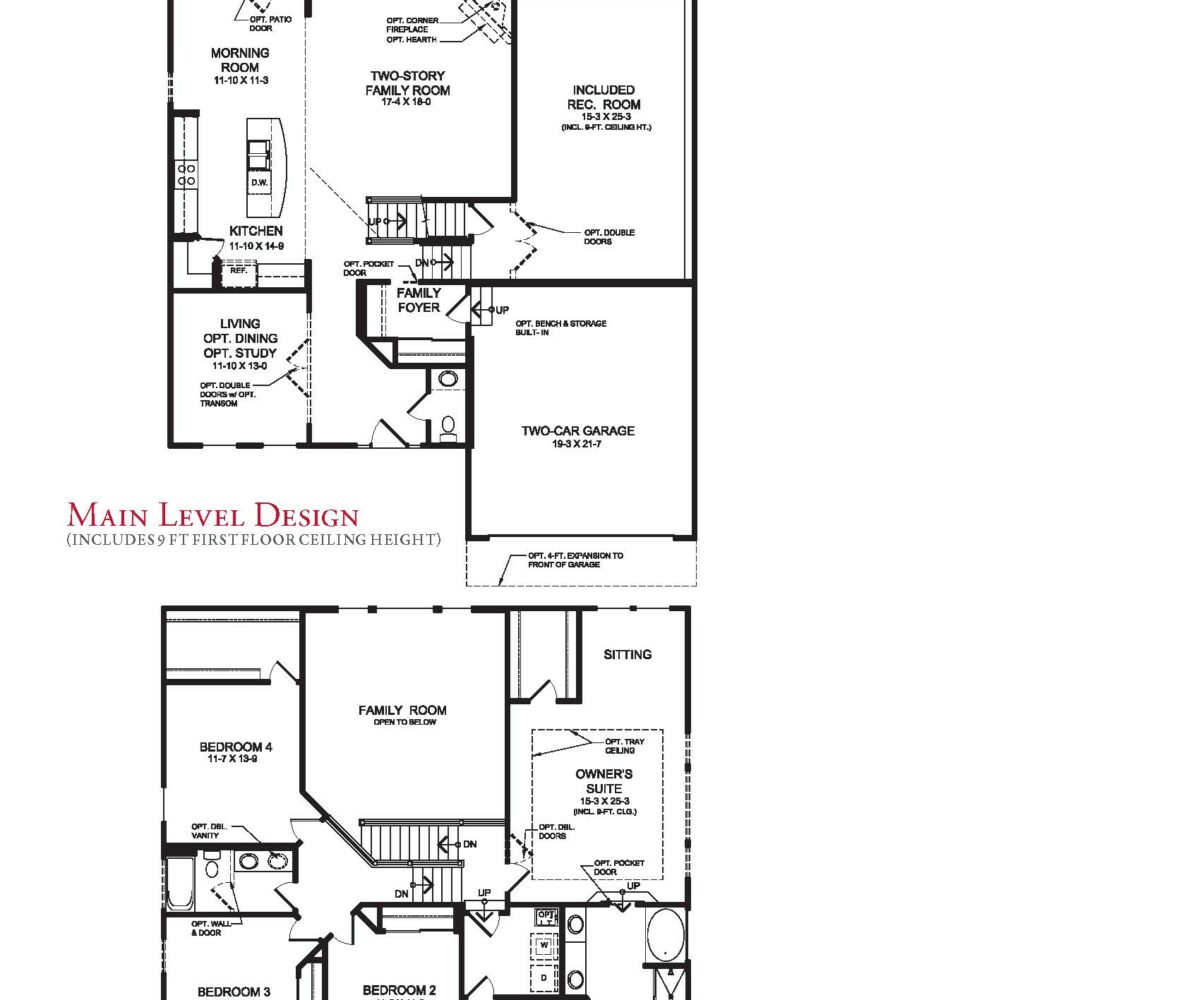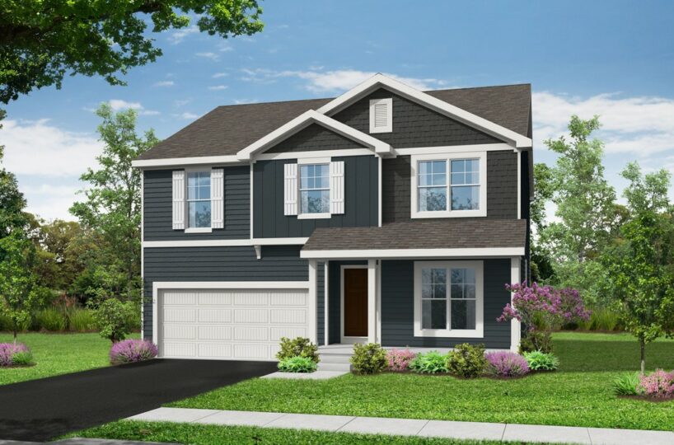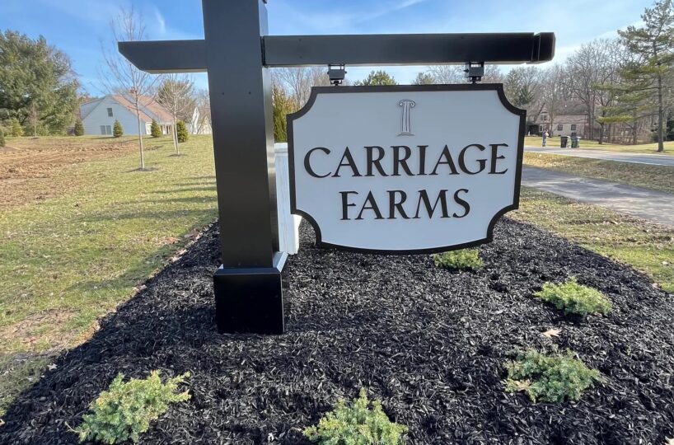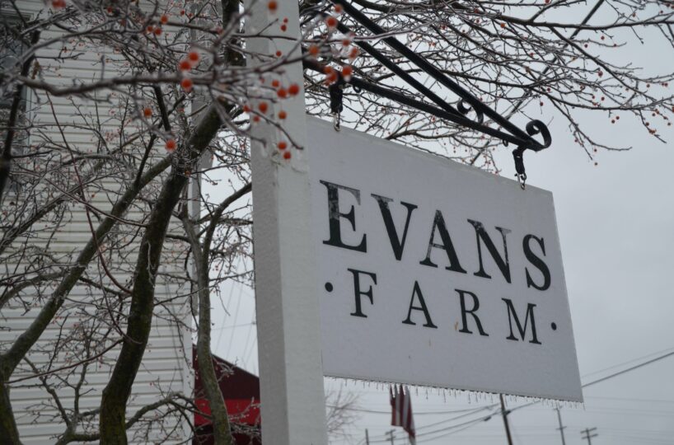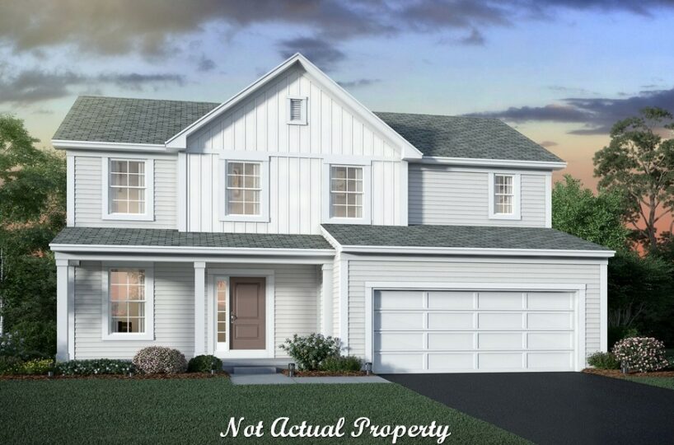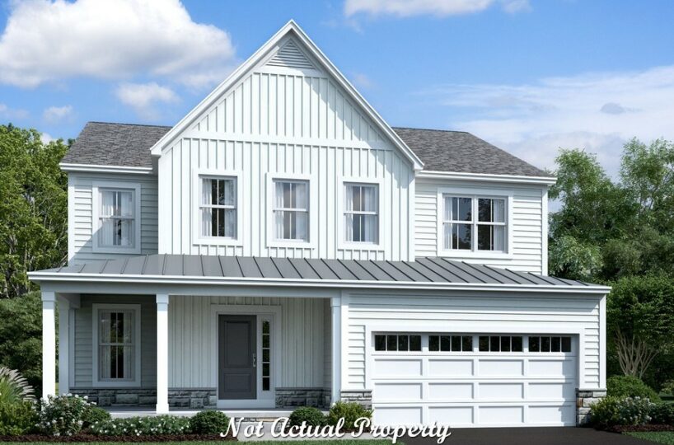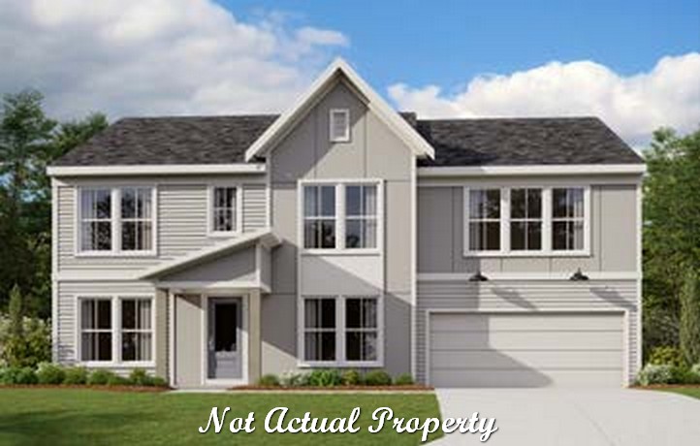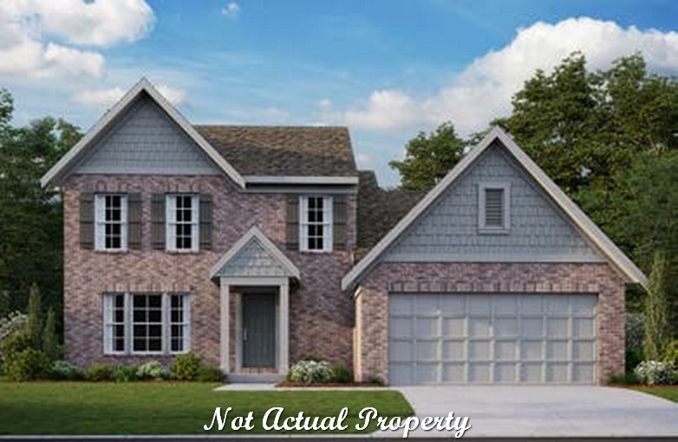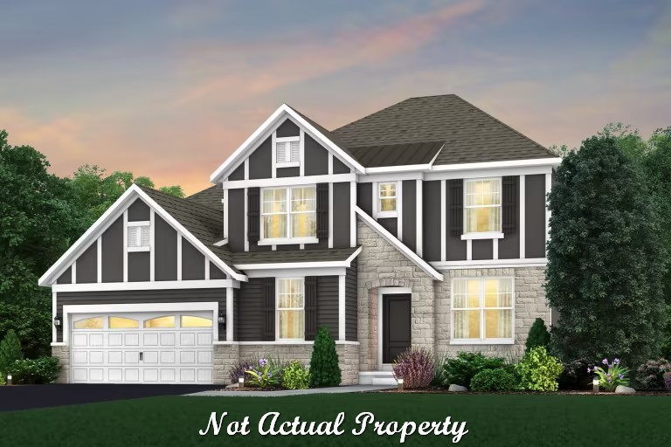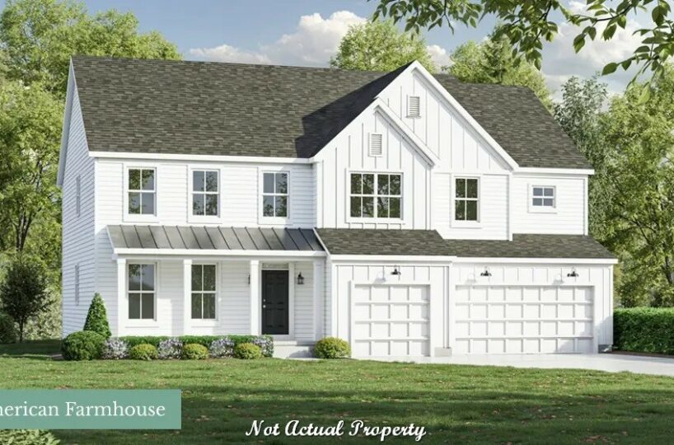This stunning 5 level split home boasts over 3,029 square feet of living space with the potential for 4-5 bedrooms and 2-6 baths. The open concept floor plan is perfect for entertaining with a 9′ ceiling on the first floor, a flex room, and a 2 story great room with plenty of windows for natural light. The morning room features a door that opens up to the backyard, perfect for indoor/outdoor living. The kitchen is equipped with a large island, walk-in pantry, and mudroom for added convenience.
The lower level is fully finished and provides additional living space, while the owner’s suite is located on its own level, offering privacy and luxury. The suite features a sitting room, dual walk-in closets, a bath with a double bowl vanity, soaking tub, walk-in shower, and a separate water closet. The second floor laundry adds to the functionality of the home and there are additional bedrooms and a hall bath for guests or family.
The full basement provides ample storage space and the 2-3 car garage allows for plenty of parking. This home is perfect for those who want the best of both worlds – a spacious living area with ample privacy for the owner’s suite.
- Square feet: 3,119
- Stories: 5-level split
- Bedrooms: 4
- Full Baths: 3
- Half Baths: 1
- Garage: 2 (Side Load)
- Foundation: Full Basement
- Owner’s Suite: 2nd Floor
- School District: Olentangy Local Schools
BERLIN MANOR
Berlin Manor in Delaware, Ohio is a vibrant and thriving community that offers residents the perfect blend of convenience and natural beauty. Situated along Cheshire Road, this charming neighborhood provides easy access to a plethora of amenities, making it an ideal place to call home.
One of the standout features of Berlin Manor is its proximity to a variety of shopping and dining options. Residents can enjoy exploring the charming downtown Delaware area, which is brimming with quaint shops, cozy cafes, and delicious restaurants. For those looking for more extensive retail therapy, Polaris Fashion Place and Tanger Outlets are just a short drive away, offering a wide range of shopping opportunities.
Nature enthusiasts and outdoor lovers will find themselves in a haven of recreational possibilities. Alum Creek Lake, a picturesque reservoir, is conveniently located nearby. Whether you’re into boating, fishing, hiking, or simply enjoying a relaxing day by the water, Alum Creek Lake provides endless opportunities for outdoor adventure and relaxation.
Families with school-age children will appreciate Berlin Manor’s location within the highly regarded Olentangy Local School District. Students have access to quality education at Olentangy Berlin High School, Berkshire Middle School, and Arrowhead Elementary School, ensuring that their academic journey is well-supported and enriching.
In summary, Berlin Manor in Delaware, Ohio, is a welcoming community that combines the convenience of nearby amenities with the beauty of nature. With its proximity to shopping, dining, outdoor recreation, and excellent schools, it offers an exceptional quality of life for its residents. Whether you’re a young professional, a growing family, or anyone in between, Berlin Manor is a fantastic place to call home in Delaware, Ohio.
Area Attractions:
- Alum Creek State Park
- Downtown Delaware
- Polaris Fashion Place
- Tanger Outlet Mall
Schools:
- Elementary: Arrowhead Elementary School
- Middle: Berkshire Middle School
- High: Olentangy Berlin High School
Property Features
- 1 Community - Berlin Manor
- 2 Structural - Basement - Full
- 2 Structural - Ceiling - First Floor 9 Foot
- 2 Structural - Den/Office/Study
- 2 Structural - Garage - 2 Car
- 2 Structural - Great Room - 2 Story
- 2 Structural - Kitchen - Walk-in Pantry
- 2 Structural - Laundry - Second Floor
- 2 Structural - Mud Room
- 2 Structural - Owner's Suite - Sitting Room
- 2 Strutural - Owner's Suite 2 Walk-In Closets
- 3 Exterior - Cement Fiber Board
- 3 Exterior - Patio
- 3 Exterior - Stone Accents
- 4 Interior - Den - French Doors
- 4 Interior - Fireplace
- 4 Interior - Kitchen - Island
- 4 Interior - Kitchen - Quartz Countertops
- 4 Interior - Kitchen - Stainless Steel Appliances
- 4 Interior - Kitchen - Tile Backsplash
- 4 Interior - Lower Level - Finished
- 4 Interior - Owner's Bath - Double Sink Vanity
- 4 Interior - Owner's Bath - Soaking Tub
- 4 Interior - Owner's Bath - Walk-In Shower
- 4 Interior - Owner's Bath - Water Closet
- 6 Amenities - HOA
Attachments
What's Nearby?
Park
You need to setup the Yelp Fusion API.
Go into Admin > Real Estate 7 Options > What's Nearby? > Create App
Error: Failed to fetch Yelp data or received unexpected response format.
Restaurants
You need to setup the Yelp Fusion API.
Go into Admin > Real Estate 7 Options > What's Nearby? > Create App
Error: Failed to fetch Yelp data or received unexpected response format.
Grocery
You need to setup the Yelp Fusion API.
Go into Admin > Real Estate 7 Options > What's Nearby? > Create App
Error: Failed to fetch Yelp data or received unexpected response format.
Shopping Malls
You need to setup the Yelp Fusion API.
Go into Admin > Real Estate 7 Options > What's Nearby? > Create App
Error: Failed to fetch Yelp data or received unexpected response format.


