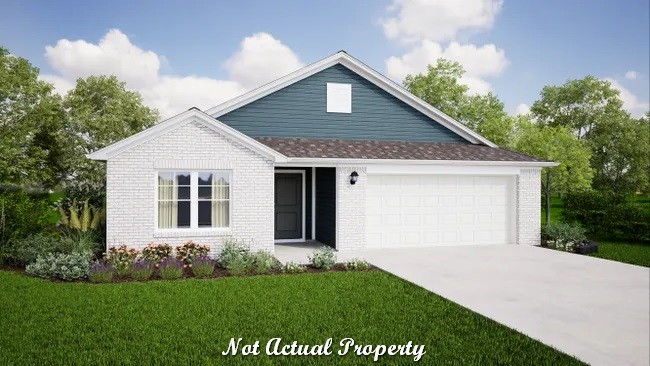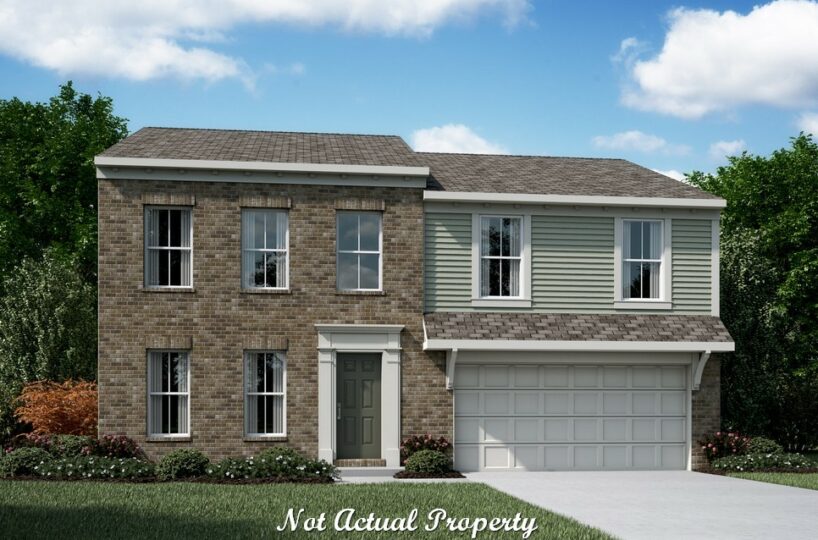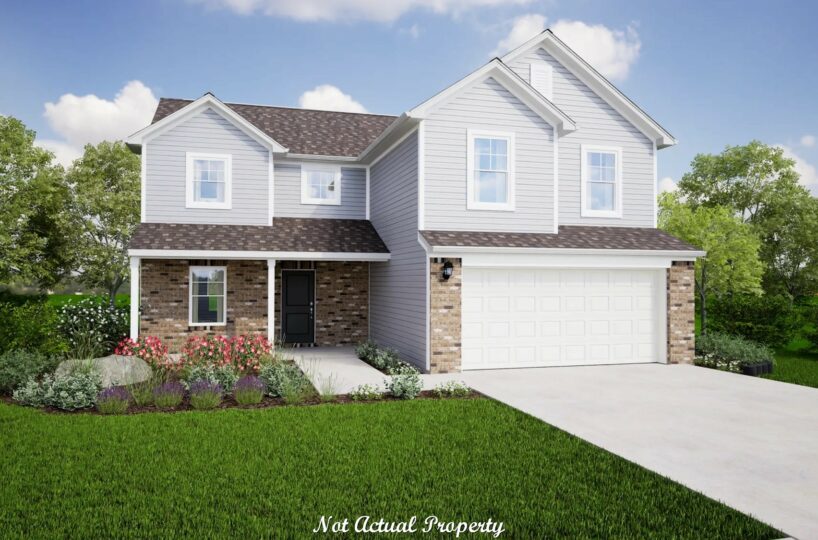Welcome to this stunning ranch-style home, offering a spacious and versatile floor plan, perfect for modern living. With over 1,801 square feet of living space, this home provides ample room for comfortable living. Additionally, the option to add a bonus room with a bedroom and full bathroom gives you the potential to expand to over 2,600 square feet, allowing for even more flexibility and customization.
As you approach the home, you’ll be greeted by a charming covered entry, adding a touch of elegance to the exterior. Step inside, and you’ll be immediately drawn to the open floor plan layout, which creates a seamless flow between the kitchen, dining area, and living space. This open concept design is perfect for entertaining, allowing you to host gatherings with ease while enjoying the company of your guests.
The L-shaped kitchen is a chef’s dream, offering both style and functionality. With an included kitchen island, you’ll have plenty of counter space for meal preparation and casual dining. The walk-in pantry and spacious cabinets lining the walls provide ample storage for all your kitchen essentials, keeping everything organized and easily accessible.
Natural light fills the dining area through the windows, creating a bright and inviting atmosphere for family meals or dinner parties. The great room is equally bathed in natural light, with large windows that enhance the sense of space and provide beautiful views of the surrounding landscape.
Convenience is key in this home, as it features a first-floor laundry room, making household chores a breeze. The owner’s suite is a private retreat, complete with a large walk-in closet that offers plenty of storage space. For added convenience, there is the option to connect the owner’s suite’s walk-in closet directly to the laundry room, streamlining your daily routine. The owner’s bathroom includes a bath, providing a relaxing oasis for self-care and relaxation.
This home also comes with a two-car garage, ensuring ample space for parking and storage. From the covered entry to the thoughtful design and spacious layout, this ranch-style home is the epitome of comfort and convenience.
Come and explore the possibilities of this exceptional home, where style, functionality, and flexibility seamlessly combine to create the perfect living space for you and your loved ones.
- Square Feet: 1,801
- Stories: 1
- Bedrooms: 3
- Full Bath: 2
- Half Bath: 0
- Garage 2 (Front Load)
- Foundation: Slab
- Owner’s Suite: 1st Floor
- School District: Circleville City Schools
NORTH MEADOWS
Welcome to North Meadows, an enchanting new home community nestled in the heart of Circleville, OH. Boasting 13 expansive homesites, this neighborhood is defined by its serene tree-lined streets and spacious properties, offering residents a tranquil and picturesque living environment.
North Meadows is proud to be part of the esteemed Circleville Community Schools, ensuring families have access to exceptional education for their children. With a commitment to excellence in academics and a nurturing environment, Circleville Community Schools provide a solid foundation for students to thrive.
Convenience is at your doorstep at North Meadows, with downtown Circleville just minutes away. Experience the charm of this vibrant city, where you can explore an array of shopping destinations, from quaint boutiques to modern retail centers. Indulge in the local culinary scene, offering diverse dining options to suit every palate.
Each homesite at North Meadows is thoughtfully designed to accommodate your dream home. Whatever home you envision, you’ll find the perfect canvas to bring your vision to life. With ample space for outdoor recreation and landscaping, you can create a backyard oasis for relaxation, play, and entertaining.
Embrace the tranquility of North Meadows while enjoying the convenience of urban amenities. This community offers a harmonious balance between natural surroundings and modern living. Don’t miss the opportunity to be a part of this idyllic neighborhood, where new homes are now available for sale. Come and discover your future at North Meadows, where the best of Circleville awaits you!
Schools: Circleville City Schools
- Elementary: Circleville Elementary School
- Middle: Circleville Middle School
- High: Circleville High School
Property Features
- 1 Community - North Meadows
- 2 Structural - Garage - 2 Car
- 2 Structural - Great Room - Vaulted Ceiling
- 3 Exterior - Vinyl Siding
- 4 Interior - Kitchen - Stainless Steel Appliances
- 4 Interior - Owner's Bath - Double Sink Vanity
- 6 Amenities - HOA
Attachments
What's Nearby?
Park
You need to setup the Yelp Fusion API.
Go into Admin > Real Estate 7 Options > What's Nearby? > Create App
Error: Failed to fetch Yelp data or received unexpected response format.
Restaurants
You need to setup the Yelp Fusion API.
Go into Admin > Real Estate 7 Options > What's Nearby? > Create App
Error: Failed to fetch Yelp data or received unexpected response format.
Grocery
You need to setup the Yelp Fusion API.
Go into Admin > Real Estate 7 Options > What's Nearby? > Create App
Error: Failed to fetch Yelp data or received unexpected response format.
Shopping Malls
You need to setup the Yelp Fusion API.
Go into Admin > Real Estate 7 Options > What's Nearby? > Create App
Error: Failed to fetch Yelp data or received unexpected response format.

































