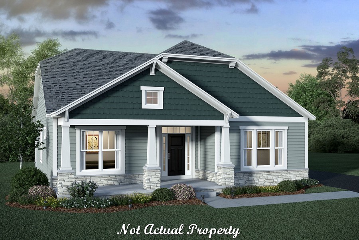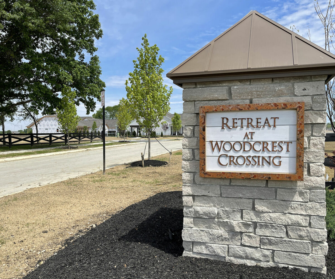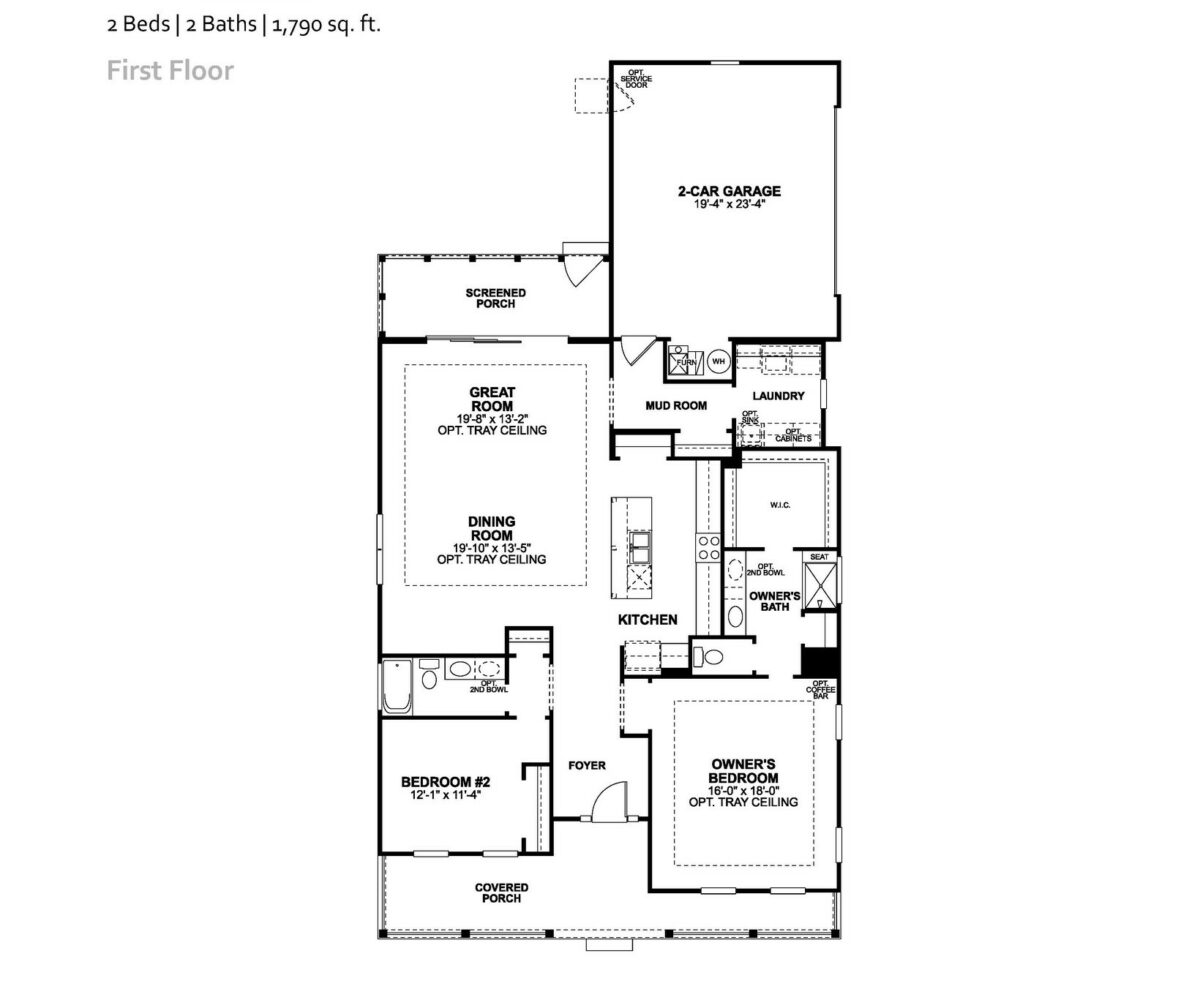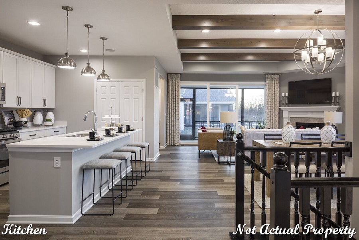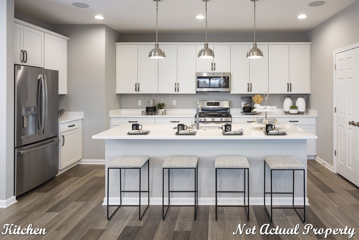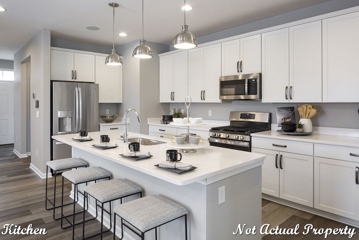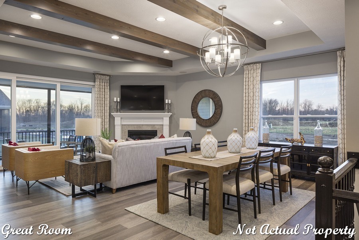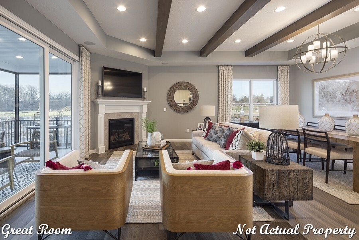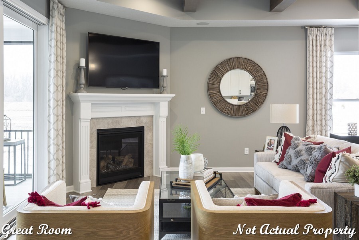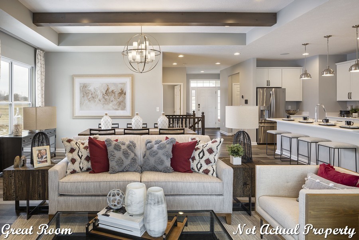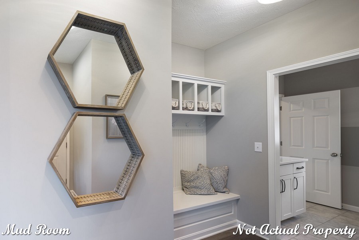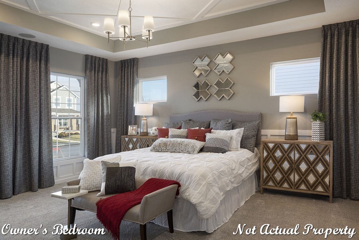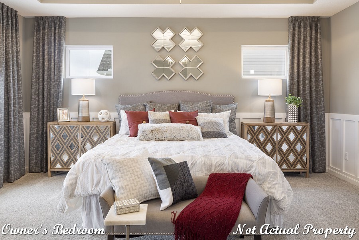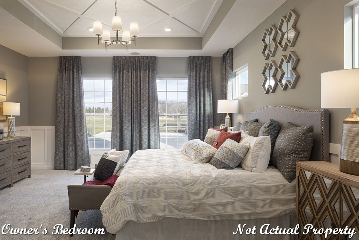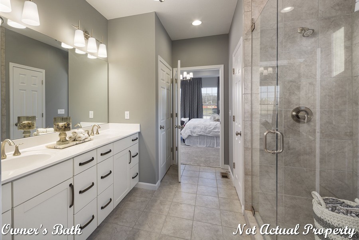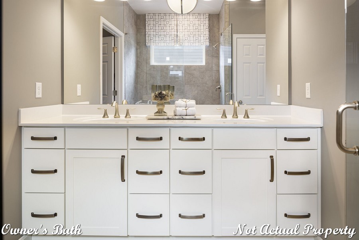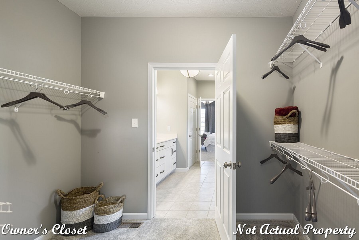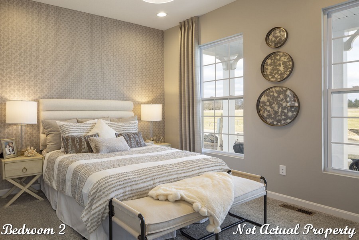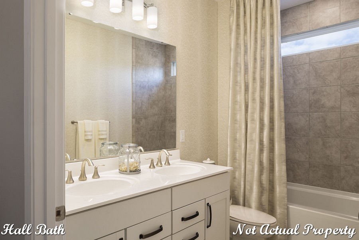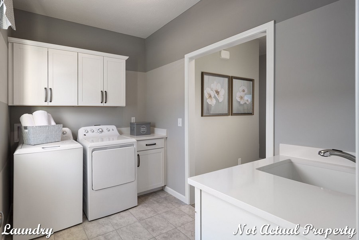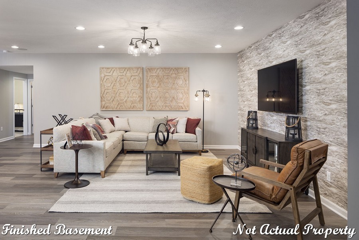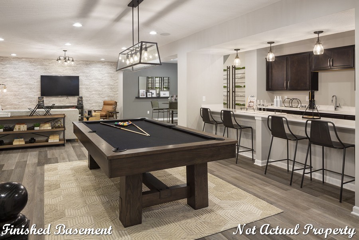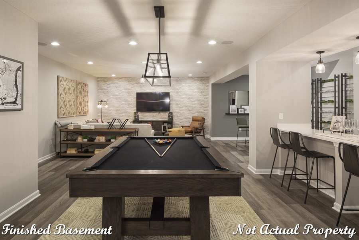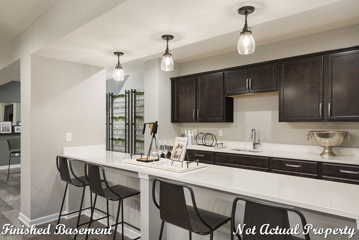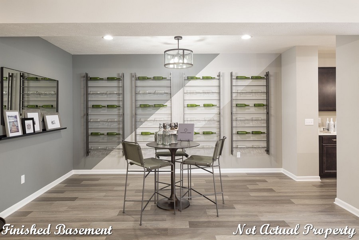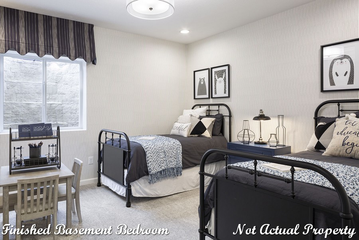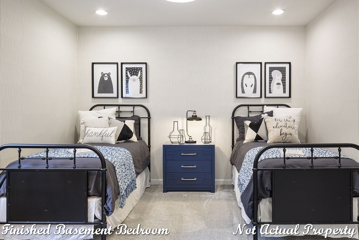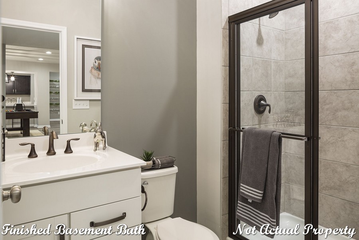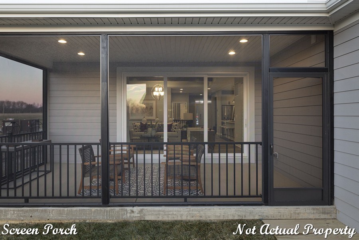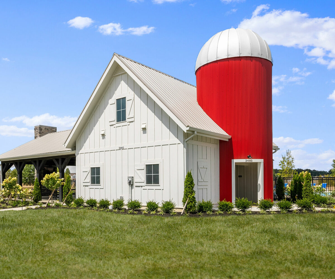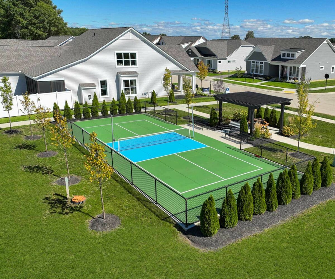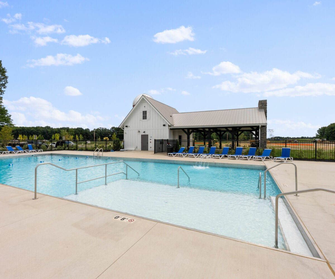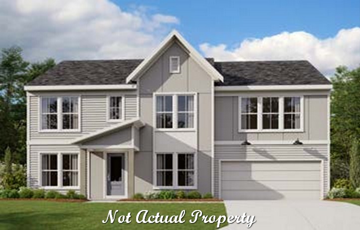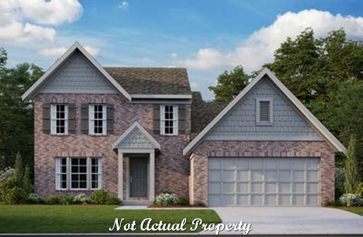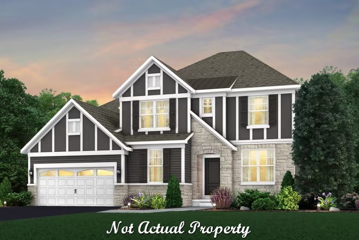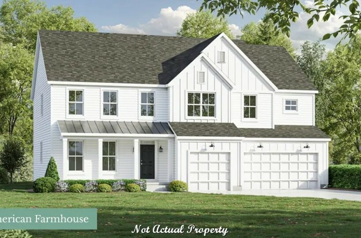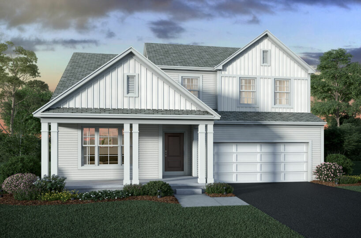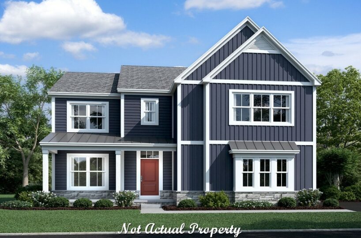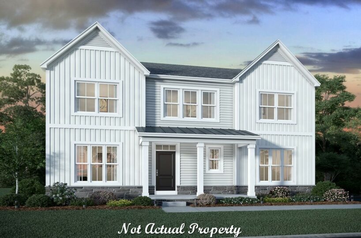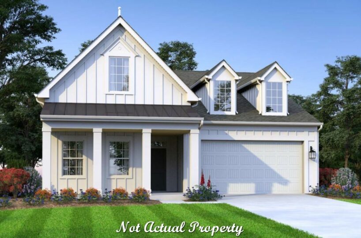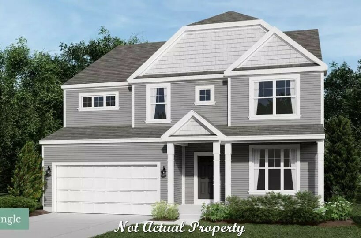This beautiful patio home is a ranch-style property with over 1,800 sq ft of living space. It features 2-3 bedrooms and 2-3 bathrooms. The full front porch is covered, providing a great spot to relax and enjoy the outdoors.
Inside, the home boasts 9′ ceilings and an open floor plan that allows for easy flow and natural light throughout. The kitchen is equipped with a large island and pantry, perfect for meal prep and storage. The great room features a 12’ sliding glass door with retractable panels that lead out to the screened-in back porch, providing an extension of indoor living space.
The mud room with closet and laundry area are located off the kitchen, making it easy to keep the home organized and tidy. The owner’s suite features a walk-in closet and bath with a walk-in shower with seat and water closet.
The full basement provides additional living space and storage, and the private fenced in yard is perfect for outdoor activities and gatherings. The 2 car rear load garage provides ample space for vehicles and storage. This patio home is a must-see for anyone looking for a spacious and well-appointed property.
- Square feet: 2,198
- Stories: 2
- Bedrooms: 3
- Full baths: 3
- Half baths: 0
- Garage: 2 (Side Load)
- Foundation: Slab
- Owner’s Suite: 1st floor
- School District: Olentangy Local Schools
RETREAT AT WOODCREST CROSSING
Welcome to the Retreat at Woodcrest Crossing, a hidden gem consisting of 60 ranch-style homes nestled within a vibrant and amenity-rich community in Powell. With its focus on low-maintenance living, this community offers a hassle-free lifestyle where your time can be spent enjoying the things you love.
At the Retreat at Woodcrest Crossing, you can say goodbye to the burdens of lawn maintenance, landscaping, and snow removal. We understand the value of your time, which is why these tasks are taken care of for you. Sit back, relax, and let us handle the upkeep, allowing you to focus on the activities and experiences that truly matter to you.
The homes in this community feature well-designed floor plans that effortlessly flow from the spacious foyers into the dining areas, kitchens, and great rooms. Large 12′ sliding glass doors connect these living spaces to inviting screened porches and private fenced backyards, creating a seamless indoor-outdoor living experience. Whether you’re hosting a gathering or simply enjoying a quiet evening at home, these thoughtfully designed homes provide both comfort and functionality.
Beyond the individual residences, the Retreat at Woodcrest Crossing offers a range of shared amenities for residents to enjoy. Open reserves provide open green spaces where you can unwind and connect with nature. An open-air community pavilion and pool offer a refreshing retreat during the warmer months, while the exclusive pickleball court provides a fun and engaging activity for all skill levels.
Living in this community not only grants you access to these wonderful amenities but also places you in the heart of Powell. Powell is known for its welcoming atmosphere, excellent schools, and abundant recreational opportunities. Whether you’re exploring local parks, visiting charming shops and restaurants, or attending community events, Powell has something to offer for everyone.
Come and discover the Retreat at Woodcrest Crossing, where you can embrace a low-maintenance lifestyle without compromising on comfort and convenience. Join our community and enjoy the peace of mind that comes with knowing your home is taken care of while you make lasting memories and create meaningful connections with neighbors who share your appreciation for easy living.
WOODCREST CROSSING
Welcome to Woodcrest Crossing, a picturesque community nestled in the heart of Powell, Ohio. Our community boasts a range of new homes, complete with a refreshing pool and a charming pavilion. Whether you’re seeking a spacious single-family home with private homesites or a low-maintenance luxury ranch home, Woodcrest Crossing has something for everyone.
Convenience is a key feature of our community, as we provide easy access to a variety of dining, shopping, and entertainment options. You’ll find it hard to resist the allure of the Olentangy School District, where your children will receive a top-rated education. Woodcrest Crossing is proud to be situated within the boundaries of Liberty Tree Elementary, Hyatts Middle School, and Olentangy Berlin High School.
Located off Steitz Road, between Hyatts Road and Clark-Shaw Road, Woodcrest Crossing offers a prime location that ensures effortless access to Downtown Powell, renowned golf courses, and the bustling shopping and dining hub along Sawmill Parkway. For a charming shopping experience, take a short trip up the road to Downtown Delaware, where you’ll discover a treasure trove of local finds.
When it comes to dining and entertainment, Woodcrest Crossing residents have an abundance of options. Just a quick drive away in nearby Dublin, you’ll find Bridge Park, a vibrant destination offering some of the finest restaurants in Central Ohio. Indulge in a delectable dinner at The Avenue or The Pearl, then venture across the bridge for a unique rooftop bar experience at Vaso.
Golf enthusiasts will appreciate the proximity of several golf courses within a five-minute drive from Woodcrest Crossing, ensuring convenient access to early morning tee times. On days when the weather beckons you outdoors, explore the natural beauty of Indian Run Falls or Alum Creek State Park. And for those rainy days, venture down the street from our Powell homes to the fascinating Olentangy Caverns, where you can embark on an exciting underground adventure.
Woodcrest Crossing is more than just a community; it’s a place where individuals find tranquility, and neighbors become lifelong friends. Experience the charm and convenience of Woodcrest Crossing, and discover the perfect place to call home in Powell, Ohio.
Amenities:
- Swimming Pool
- Park
- Pond
Area Attractions:
- Wedgewood Golf and Country Club
- Safari Golf Club
- Scioto Reserve Country Club
- Columbus Zoo and Aquarium
- Zoombezi Bay
- Liberty Township Park
- Downtown Delaware
- Downtown Powell
- Alum Creek State Park Reservoir
- Scioto River
Schools:
- Elementary: Liberty Tree Elementary
- Middle: Hyatts Middle School
- High School: Olentangy Berlin High School
Property Features
- 1 Community - Retreat at Woodcrest Crossing
- 2 Structural - 1 story
- 2 Structural - Bonus Room
- 2 Structural - Bonus Room - Full Bath
- 2 Structural - Ceiling - First Floor 9 Foot
- 2 Structural - Garage - 2 Car
- 2 Structural - Great Room - Tray Ceiling
- 2 Structural - Kitchen - Walk-in Pantry
- 2 Structural - Laundry - First Floor
- 2 Structural - Mud Room
- 2 Structural - Owner's Bedroom Tray Ceiling
- 2 Structural - Owner's Suite - 1st Floor
- 2 Structural - Owner's Suite - Walk-In Closet
- 2 Structural - Sliding Glass Door - 12 foot
- 3 Exterior - Back Porch - Screened-In
- 3 Exterior - Front Porch - Covered
- 3 Exterior - Front Porch - Full
- 3 Exterior - Private Fenced Yard
- 3 Exterior - Stone Accents
- 3 Exterior - Vinyl Siding
- 4 Interior - Fireplace
- 4 Interior - Flooring - LVP
- 4 Interior - Kitchen - Built-in Appliances
- 4 Interior - Kitchen - Island
- 4 Interior - Kitchen - Quartz Countertops
- 4 Interior - Kitchen - Stainless Steel Appliances
- 4 Interior - Kitchen - Tile Backsplash
- 4 Interior - Laundry Room - Cabinets
- 4 Interior - Laundry Room - Sink
- 4 Interior - Owner's Bath - Double Sink Vanity
- 4 Interior - Owner's Bath - Quartz Counters
- 4 Interior - Owner's Bath - Shower with Seat
- 4 Interior - Owner's Bath - Water Closet
- 6 Amenities - Community Park
- 6 Amenities - HOA
- 6 Amenities - Low Maintenance
- 6 Amenities - Pickle Ball Court
- 6 Amenities - Swimming pool
- 6 Amenities - Walking Trails
Attachments
What's Nearby?
Park
- Glacier Ridge Metro Park (6.34 mi)36 reviews
- Emily Traphagen Preserve (3.59 mi)7 reviews
- Liberty Park (2.57 mi)3 reviews
Restaurants
- Restoration Brew Worx (5.53 mi)163 reviews
- The Rutherford Cafe (5.51 mi)13 reviews
- Gabby’s Italian Restaurant (2.97 mi)63 reviews
Grocery
- Giant Eagle (4.51 mi)19 reviews
- Kroger Food and Pharmacy (3.32 mi)11 reviews
- Meijer (6.21 mi)23 reviews
Shopping Malls
- Oakland Nursery - Delaware (6.04 mi)19 reviews
- Framemakers of Powell (4.84 mi)8 reviews
- Music Royale (4.69 mi)8 reviews


