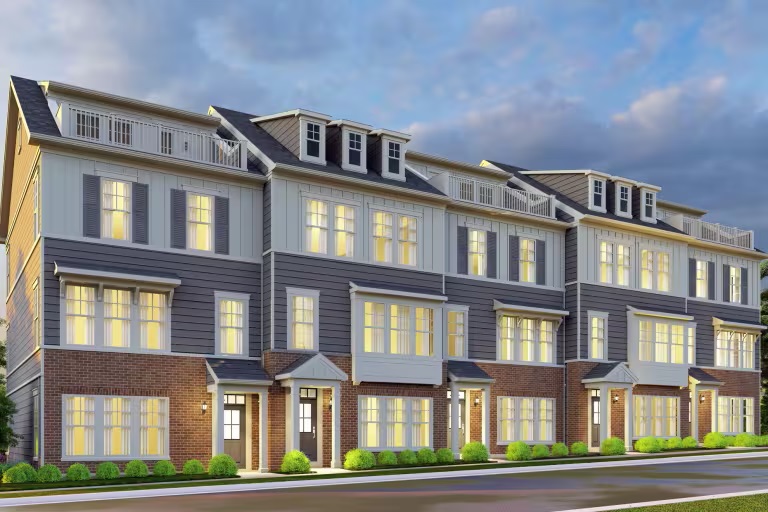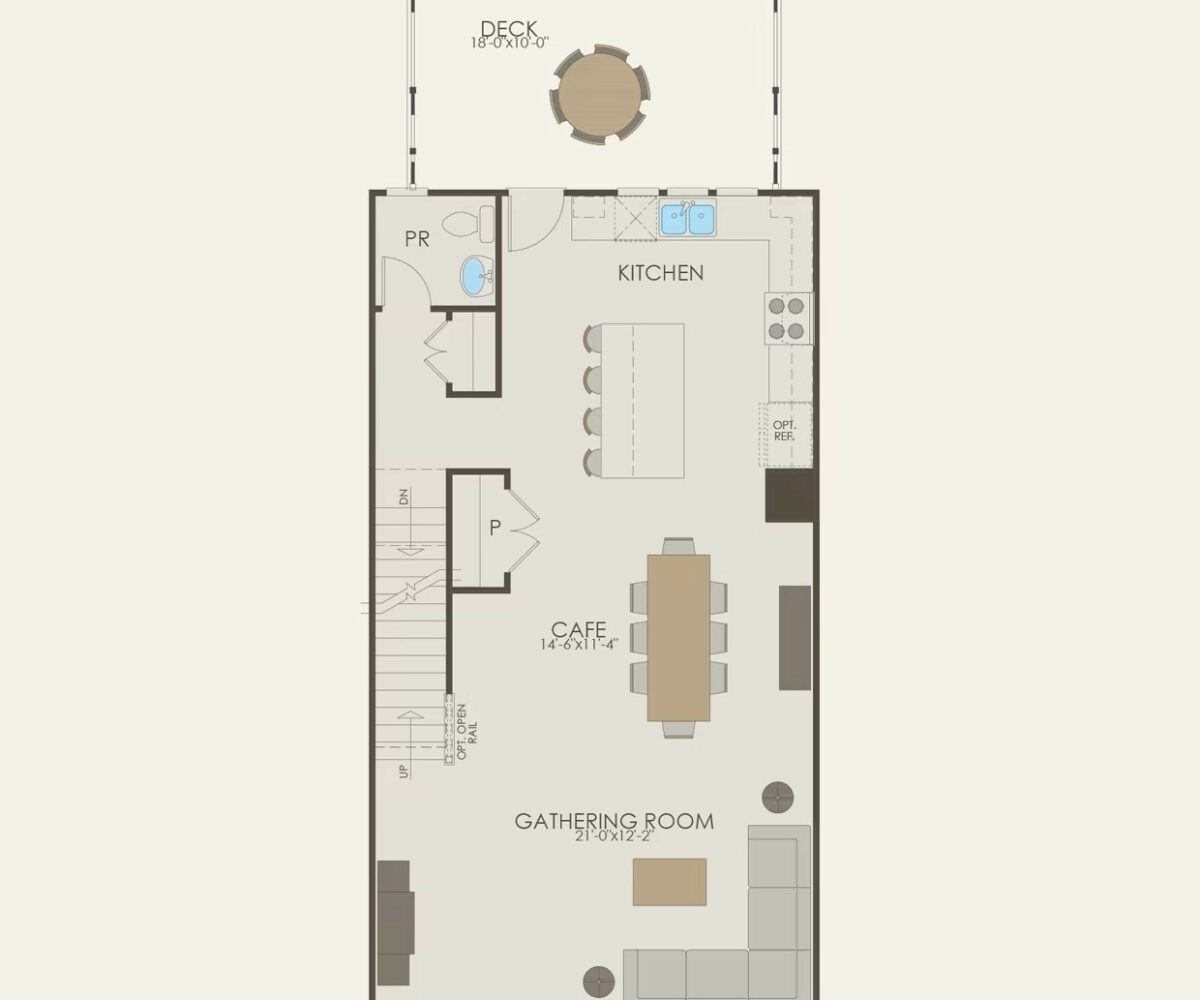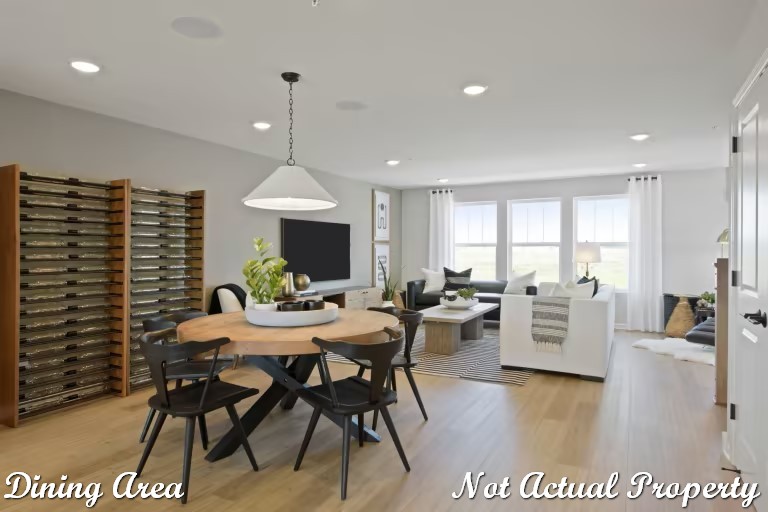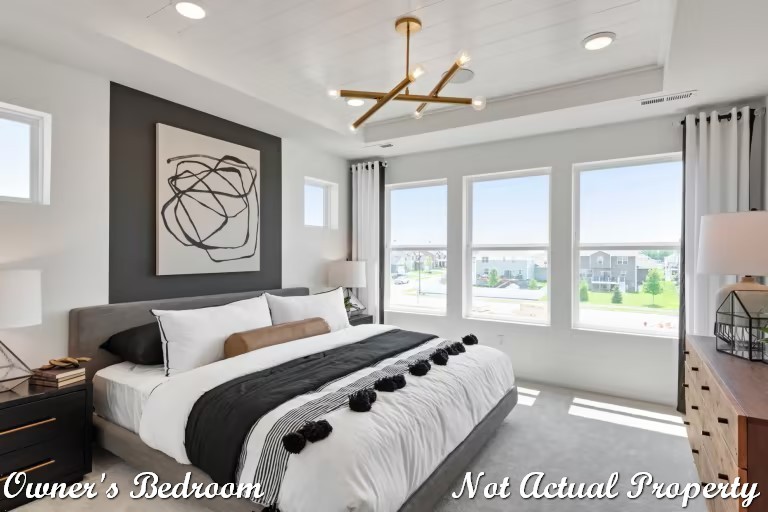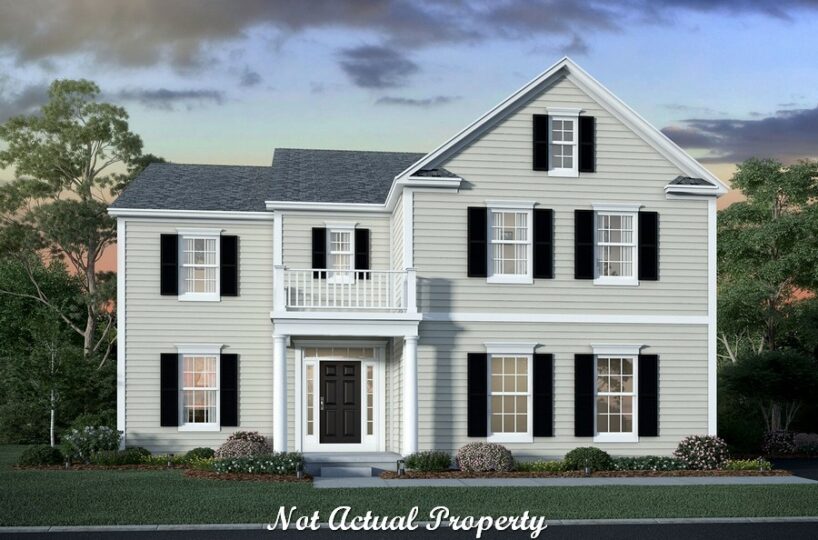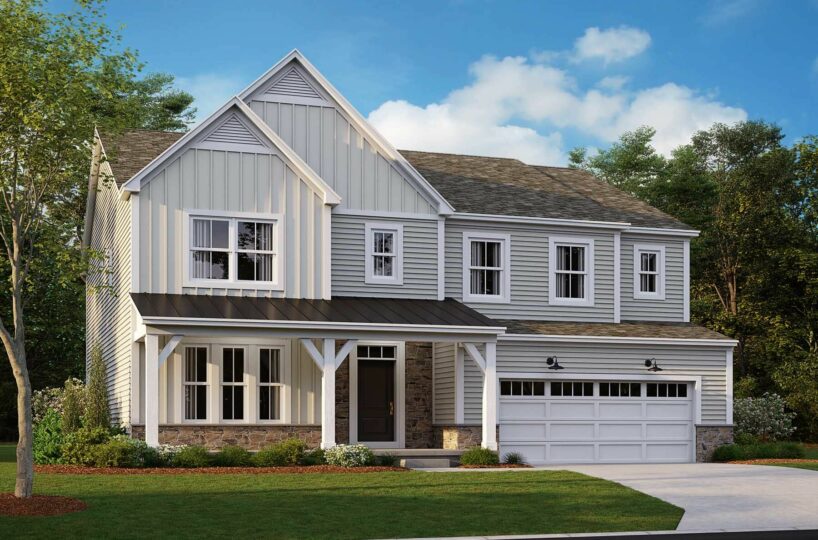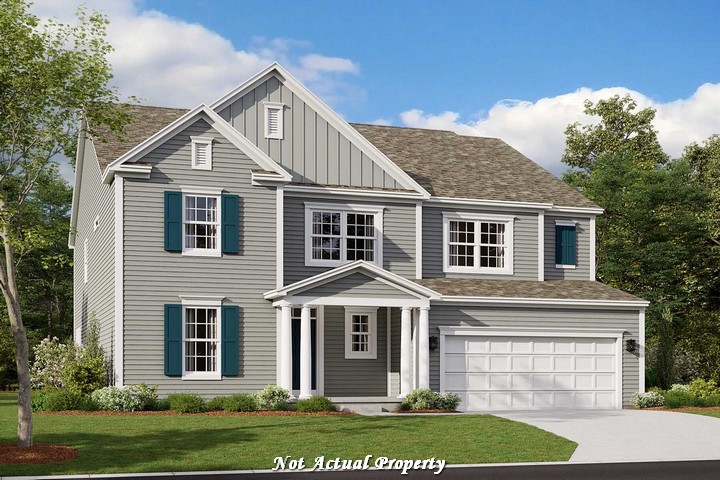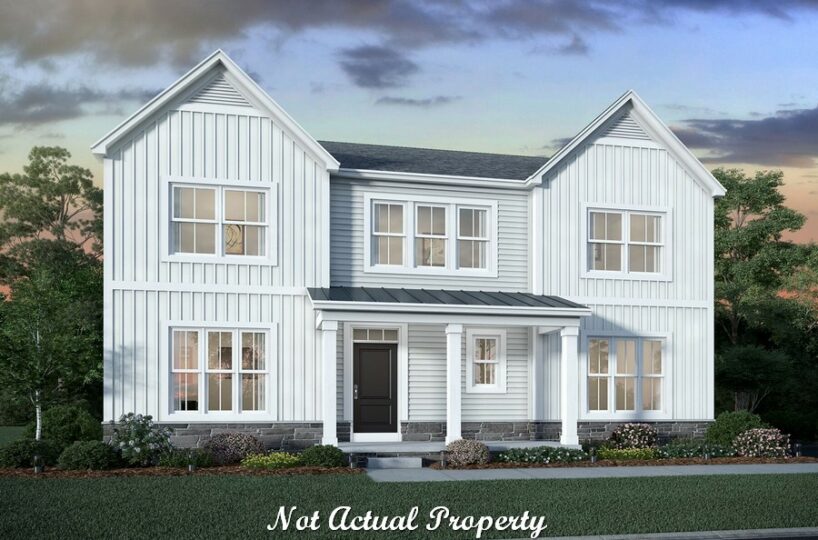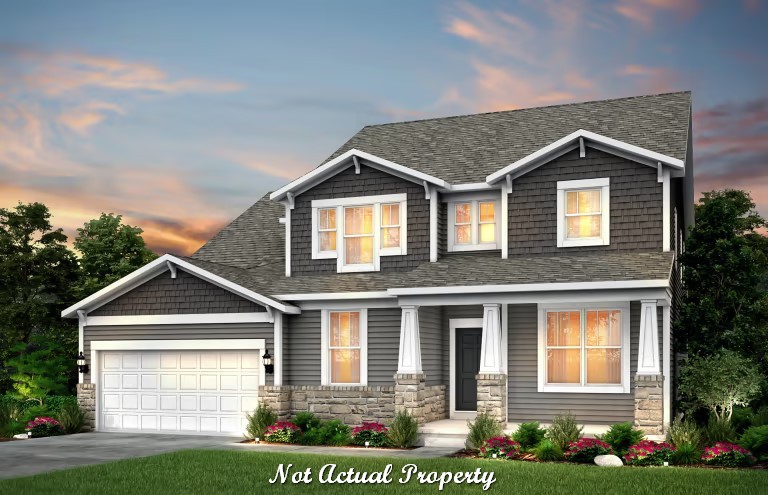Welcome to this stunning 3-story townhome offering spacious and modern living across 1,888+ square feet. With 3-4 bedrooms and 2.5-3.5 bathrooms, this home provides both ample space and luxurious comfort.
Upon arrival, the 1st floor greets you with a convenient 2-car garage, ensuring parking is never a concern. This level also boasts a flexible room, perfect for a home office, gym, or guest room, accompanied by a storage area that keeps your belongings neatly organized.
Ascending to the 2nd floor, an open-concept design unfolds, creating a seamless flow between the family room, dining area, and kitchen. The kitchen is situated at the back of the home, offering easy access to the outdoor deck, where you can unwind and relish the fresh air. The kitchen itself is a chef’s dream, featuring a spacious island for meal preparation, a pantry for storage, and stylish, high-quality appliances that cater to your culinary needs.
The journey continues to the 3rd floor, where the owner’s suite awaits. This sanctuary includes a well-appointed walk-in closet, providing ample space for your wardrobe, and a luxurious en-suite bathroom. The bathroom boasts a double-bowl vanity, offering convenience for busy mornings, a walk-in shower for a spa-like experience, and a water closet for added privacy.
The 3rd floor also hosts 2-3 additional bedrooms, each designed with comfort in mind, and a shared hall bathroom for the utmost convenience. Additionally, the laundry room on this level ensures that keeping up with household chores is effortless.
This townhome truly combines convenience, style, and functionality, making it a perfect place to call home. Its thoughtful layout, modern amenities, and outdoor deck space offer a harmonious blend of comfort and sophistication. Whether you’re enjoying the open living areas, unwinding on the deck, or indulging in the owner’s suite, every aspect of this townhome is designed to enhance your lifestyle. Don’t miss the opportunity to experience the best in modern townhome living.
- Square feet: 2,190
- Stories: 2
- Beds: 3
- Full Baths: 2
- Half Baths: 1
- Garage: 2
- Foundation: Slab
- Owner’s Suite: 3rd Floor
- School District: Westerville City Schools
TOWNS ON THE GREENWAY
Welcome to Towns on the Greenway, where modern sophistication meets convenience in the heart of Westerville. This exceptional community offers stylish new townhomes designed for upscale, low-maintenance living, perfect for those who desire both luxury and ease.
Prime Location: Nestled less than a mile north of Uptown Westerville, our townhomes are within walking distance of the vibrant bars, diverse restaurants, and unique shops that Uptown has to offer. Enjoy easy access to Otterbein University, the serene Alum Creek Greenway trails, and the nearby Westerville Community Center, all just a short stroll away.
Community Features:
Modern Townhomes: Experience the latest in design and comfort with our new townhomes, crafted for upscale living.
Integrated Pathways: Our multi-use paths seamlessly connect with the existing trail system, providing ample opportunities for outdoor recreation and exploration.
Convenient Access: Everyday conveniences such as groceries, pharmacies, and banking are close at hand. Both OhioHealth Westerville Medical Campus and Mount Carmel St. Ann’s are also nearby, ensuring quick access to healthcare.
Educational Excellence: Benefit from residing in the well-regarded Westerville City School District, known for its commitment to educational excellence.
Dining & Entertainment: An abundance of dining options and entertainment venues are just moments away, making it easy to enjoy a night out or a casual meal with friends and family.
Easy Commuting: Enjoy swift connectivity to major highways, with I-270 and I-71 less than 5 minutes away, streamlining your daily commute and travel plans.
Discover a refined lifestyle at Towns on the Greenway, where upscale townhome living blends effortlessly with a prime, walkable location in Westerville.
Area Attractions:
- Uptown Westerville
- Otterbein University
- Alum Creek Trails
- Westerville Community Center
Schools: Westerville City Schools
Property Features
- 1 Community - Towns on the Parkway
- 2 Structural - Flex Room
- 2 Structural - Garage - 2 Car
- 2 Structural - Laundry - Third Floor
- 2 Structural - Owner's Suite - Walk-In Closet
- 3 Exterior - Brick
- 3 Exterior - Cement Fiber Board
- 3 Exterior - Deck
- 4 Interior - Kitchen - Island
- 4 Interior - Kitchen - Quartz Countertops
- 4 Interior - Kitchen - Stainless Steel Appliances
- 4 Interior - Kitchen - Tile Backsplash
- 4 Interior - Owner's Bath - Double Sink Vanity
- 4 Interior - Owner's Bath - Walk-In Shower
- 4 Interior - Owner's Bath - Water Closet
- 6 Amenities - HOA
- 6 Amenities - Low Maintenance
Attachments
What's Nearby?
Park
You need to setup the Yelp Fusion API.
Go into Admin > Real Estate 7 Options > What's Nearby? > Create App
Error: Failed to fetch Yelp data or received unexpected response format.
Restaurants
You need to setup the Yelp Fusion API.
Go into Admin > Real Estate 7 Options > What's Nearby? > Create App
Error: Failed to fetch Yelp data or received unexpected response format.
Grocery
You need to setup the Yelp Fusion API.
Go into Admin > Real Estate 7 Options > What's Nearby? > Create App
Error: Failed to fetch Yelp data or received unexpected response format.
Shopping Malls
You need to setup the Yelp Fusion API.
Go into Admin > Real Estate 7 Options > What's Nearby? > Create App
Error: Failed to fetch Yelp data or received unexpected response format.


