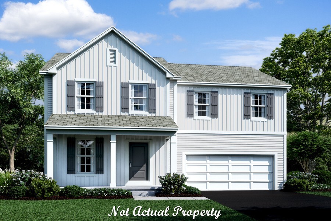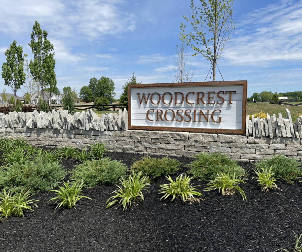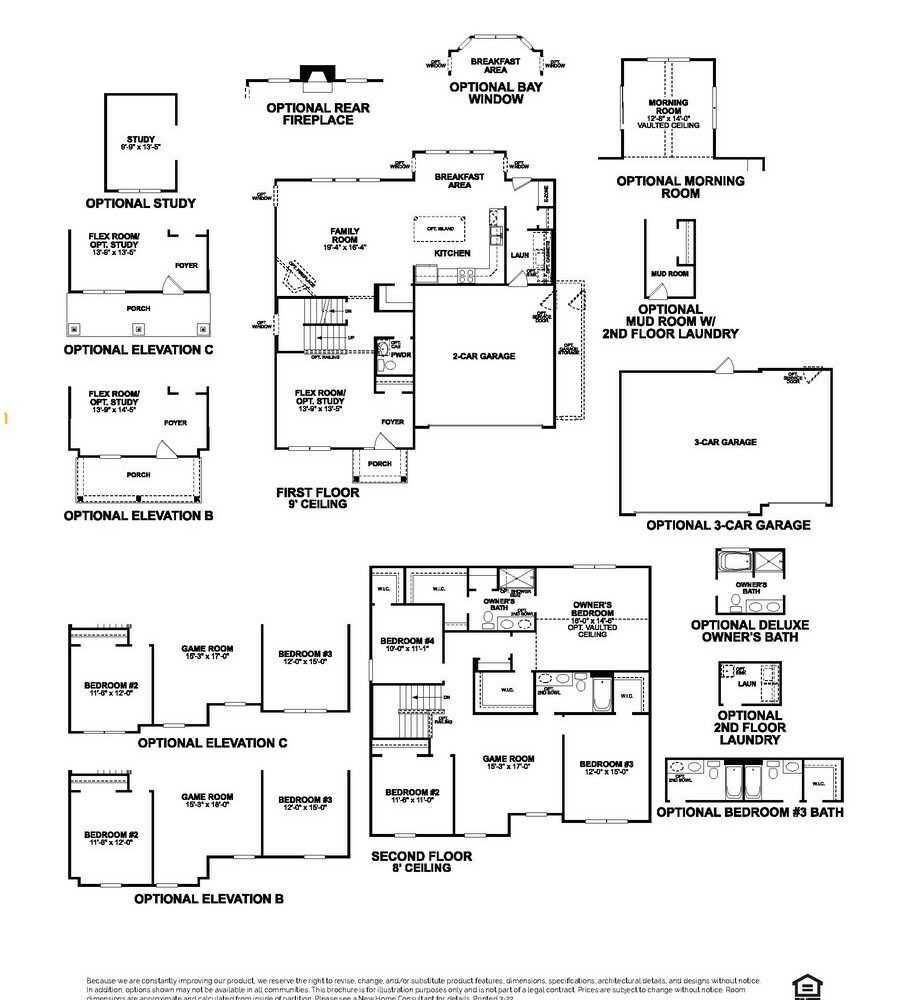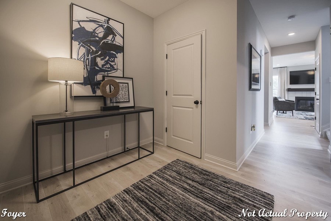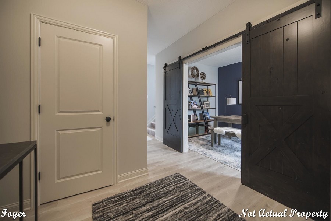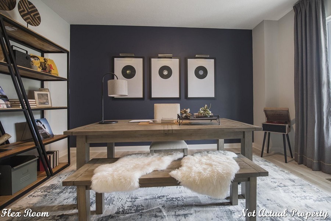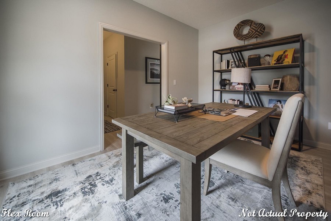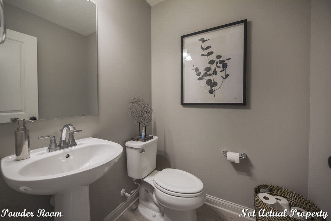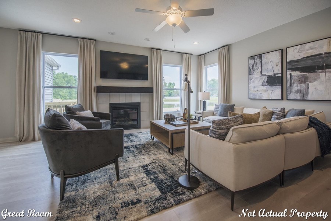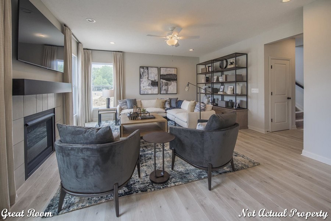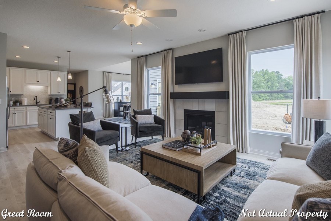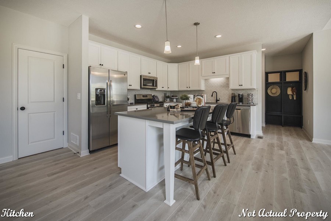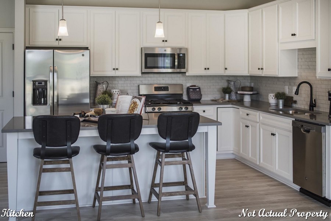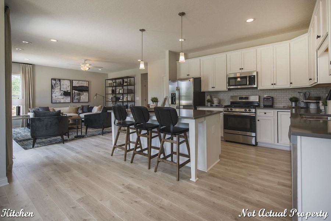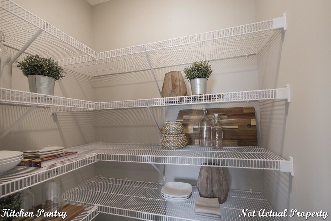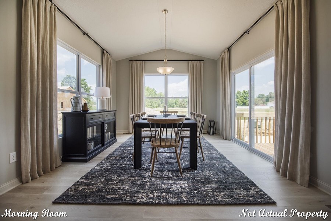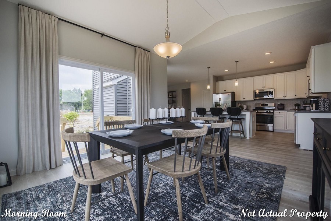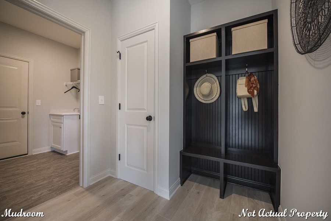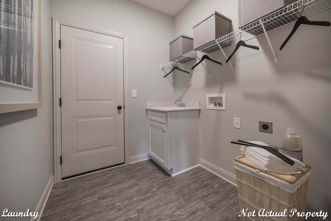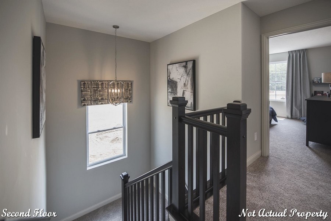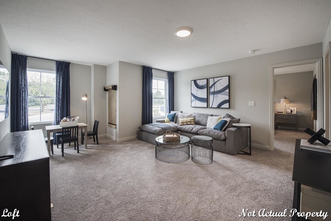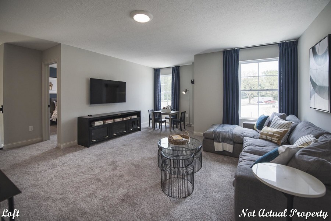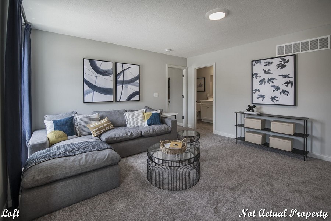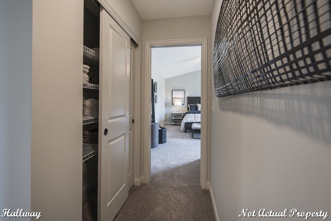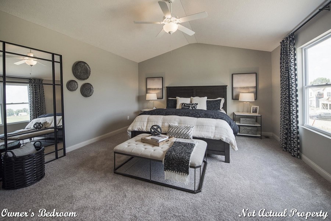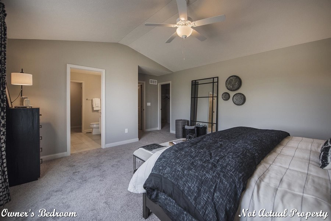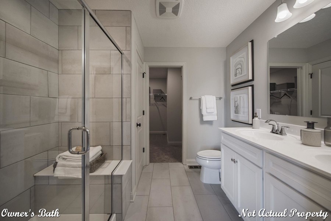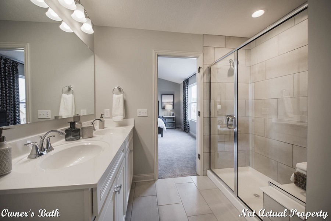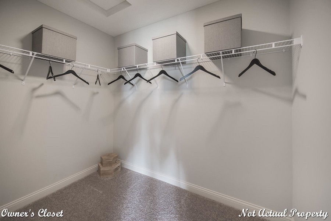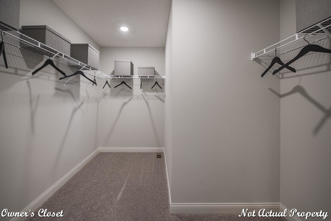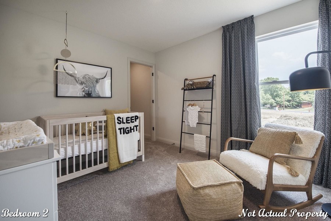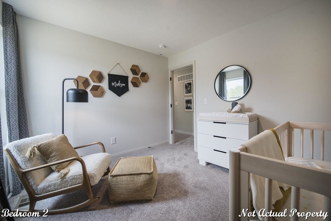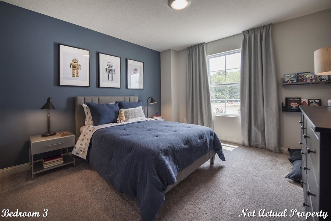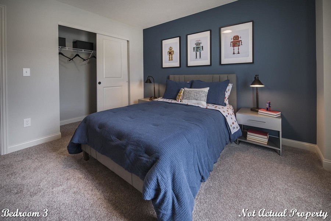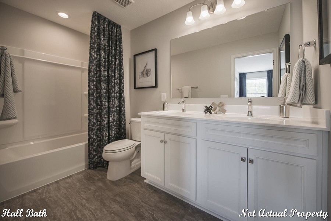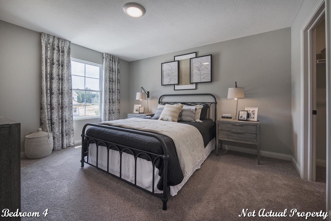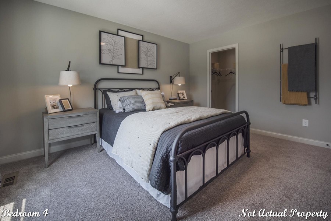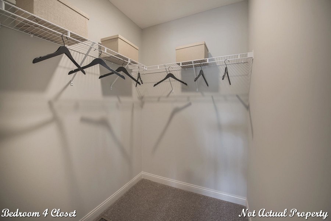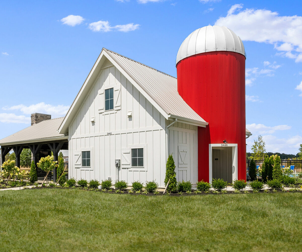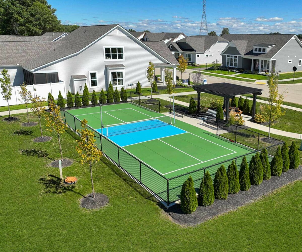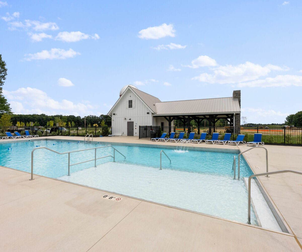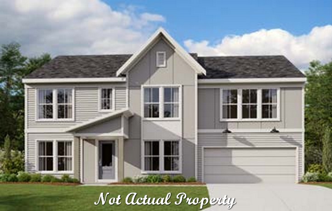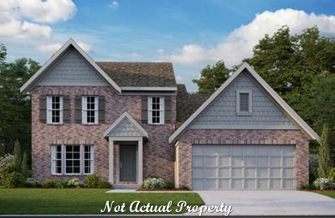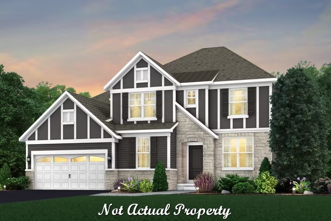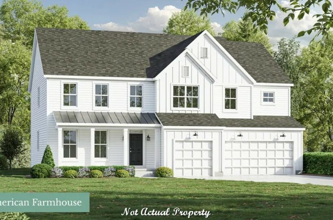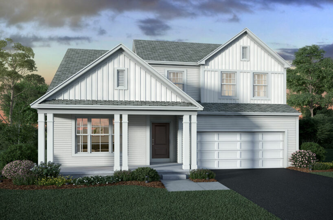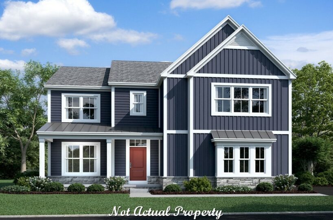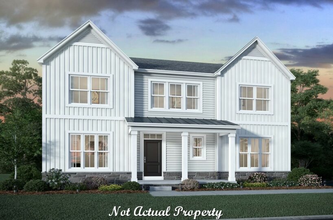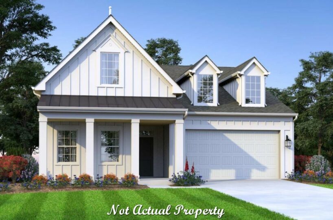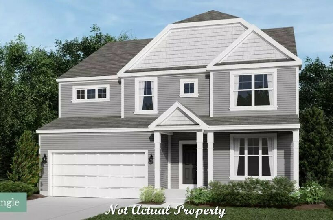This magnificent 2-story home boasts over 2,500 sq ft of living space and offers 4 bedrooms, 2.5 bathrooms, and a covered front porch for relaxing and enjoying the neighborhood. The open concept design allows for seamless flow throughout the main level, making it the perfect space for entertaining and everyday living.
The main level features a flex room that can be used as an office, playroom, or den. The kitchen is a chef’s dream, complete with ample cabinets and a huge walk-in pantry. Convenience is key with a 1st floor laundry room located off the kitchen.
The second floor includes a loft, perfect for a sitting area or game room. The owner’s suite boasts a walk-in closet and a spa-like bathroom with a walk-in shower. The floorplan design of the second floor ensures that the owner’s suite shares no walls with any of the other three bedrooms, providing added privacy. The hall bath services the remaining bedrooms.
The full basement offers endless possibilities for finishing and can be used for storage or as additional living space. The 2-3 car garage provides ample sto
- Square feet: 2,773
- Stories: 2
- Bedrooms: 4
- Full baths: 2
- Half baths: 1
- Garage: 3 (Front Load)
- Foundation: Full Basement
- Owner’s Suite: 2nd floor
- School District: Olentangy Local Schools
WOODCREST CROSSING
Welcome to Woodcrest Crossing, a picturesque community nestled in the heart of Powell, Ohio. Our community boasts a range of new homes, complete with a refreshing pool and a charming pavilion. Whether you’re seeking a spacious single-family home with private homesites or a low-maintenance luxury ranch home, Woodcrest Crossing has something for everyone.
Convenience is a key feature of our community, as we provide easy access to a variety of dining, shopping, and entertainment options. You’ll find it hard to resist the allure of the Olentangy School District, where your children will receive a top-rated education. Woodcrest Crossing is proud to be situated within the boundaries of Liberty Tree Elementary, Hyatts Middle School, and Olentangy Berlin High School.
Located off Steitz Road, between Hyatts Road and Clark-Shaw Road, Woodcrest Crossing offers a prime location that ensures effortless access to Downtown Powell, renowned golf courses, and the bustling shopping and dining hub along Sawmill Parkway. For a charming shopping experience, take a short trip up the road to Downtown Delaware, where you’ll discover a treasure trove of local finds.
When it comes to dining and entertainment, Woodcrest Crossing residents have an abundance of options. Just a quick drive away in nearby Dublin, you’ll find Bridge Park, a vibrant destination offering some of the finest restaurants in Central Ohio. Indulge in a delectable dinner at The Avenue or The Pearl, then venture across the bridge for a unique rooftop bar experience at Vaso.
Golf enthusiasts will appreciate the proximity of several golf courses within a five-minute drive from Woodcrest Crossing, ensuring convenient access to early morning tee times. On days when the weather beckons you outdoors, explore the natural beauty of Indian Run Falls or Alum Creek State Park. And for those rainy days, venture down the street from our Powell homes to the fascinating Olentangy Caverns, where you can embark on an exciting underground adventure.
Woodcrest Crossing is more than just a community; it’s a place where individuals find tranquility, and neighbors become lifelong friends. Experience the charm and convenience of Woodcrest Crossing, and discover the perfect place to call home in Powell, Ohio.
Amenities:
- Swimming Pool
- Park
- Pond
- Walking Trails
Area Attractions:
- Wedgewood Golf and Country Club
- Safari Golf Club
- Scioto Reserve Country Club
- Columbus Zoo and Aquarium
- Zoombezi Bay
- Liberty Township Park
- Downtown Delaware
- Downtown Powell
- Alum Creek State Park Reservoir
- Scioto River
Schools:
- Elementary: Liberty Tree Elementary
- Middle: Hyatts Middle School
- High School: Olentangy Berlin High School
Property Features
- 1 Community - Woodcrest Crossing
- 2 Structural - Basement - Full
- 2 Structural - Ceiling - First Floor 9 Foot
- 2 Structural - Ceiling - Second Floor 8 Foot
- 2 Structural - Flex Room
- 2 Structural - Garage - 3 car
- 2 Structural - Laundry - Second Floor
- 2 Structural - Loft Space
- 2 Structural - Morning Room
- 2 Structural - Mud Room
- 2 Structural - Owner's Bedroom Vaulted Ceiling
- 2 Structural - Owner's Suite - Walk-In Closet
- 2 Structural - Secondary Bedroom - Walk-In Closets
- 3 Exterior - Patio
- 3 Exterior - Stone Accents
- 3 Exterior - Vinyl Siding
- 4 Interior - Flooring - LVT
- 4 Interior - Hall Bath - Double Bowl Vanity
- 4 Interior - Kitchen - Granite Countertops
- 4 Interior - Kitchen - Island
- 4 Interior - Kitchen - Stainless Steel Appliances
- 4 Interior - Kitchen - Tile Backsplash
- 4 Interior - Owner's Bath - Double Sink Vanity
- 4 Interior - Owner's Bath - Shower with Seat
- 4 Interior - Owner's Bath - Walk-In Shower
- 6 Amenities - Community Park
- 6 Amenities - HOA
- 6 Amenities - Swimming pool
- 6 Amenities - Walking Trails
Attachments
What's Nearby?
Park
- Glacier Ridge Metro Park (6.21 mi)36 reviews
- Emily Traphagen Preserve (3.55 mi)7 reviews
- Liberty Park (2.65 mi)3 reviews
Restaurants
- The Rutherford Cafe (5.59 mi)13 reviews
- Jack Ruby’s Barbecue Company (5.88 mi)8 reviews
- Restoration Brew Worx (5.61 mi)163 reviews
Grocery
- Giant Eagle (4.52 mi)19 reviews
- Kroger Food and Pharmacy (3.44 mi)11 reviews
- Meijer (6.33 mi)23 reviews
Shopping Malls
- Oakland Nursery - Delaware (6.16 mi)19 reviews
- Framemakers of Powell (4.89 mi)8 reviews
- Music Royale (4.71 mi)8 reviews


