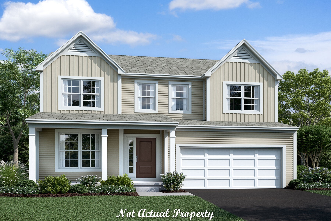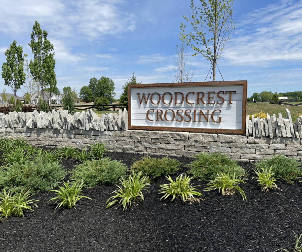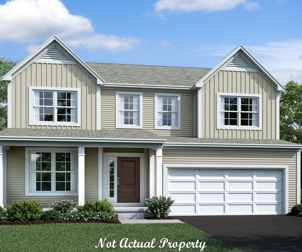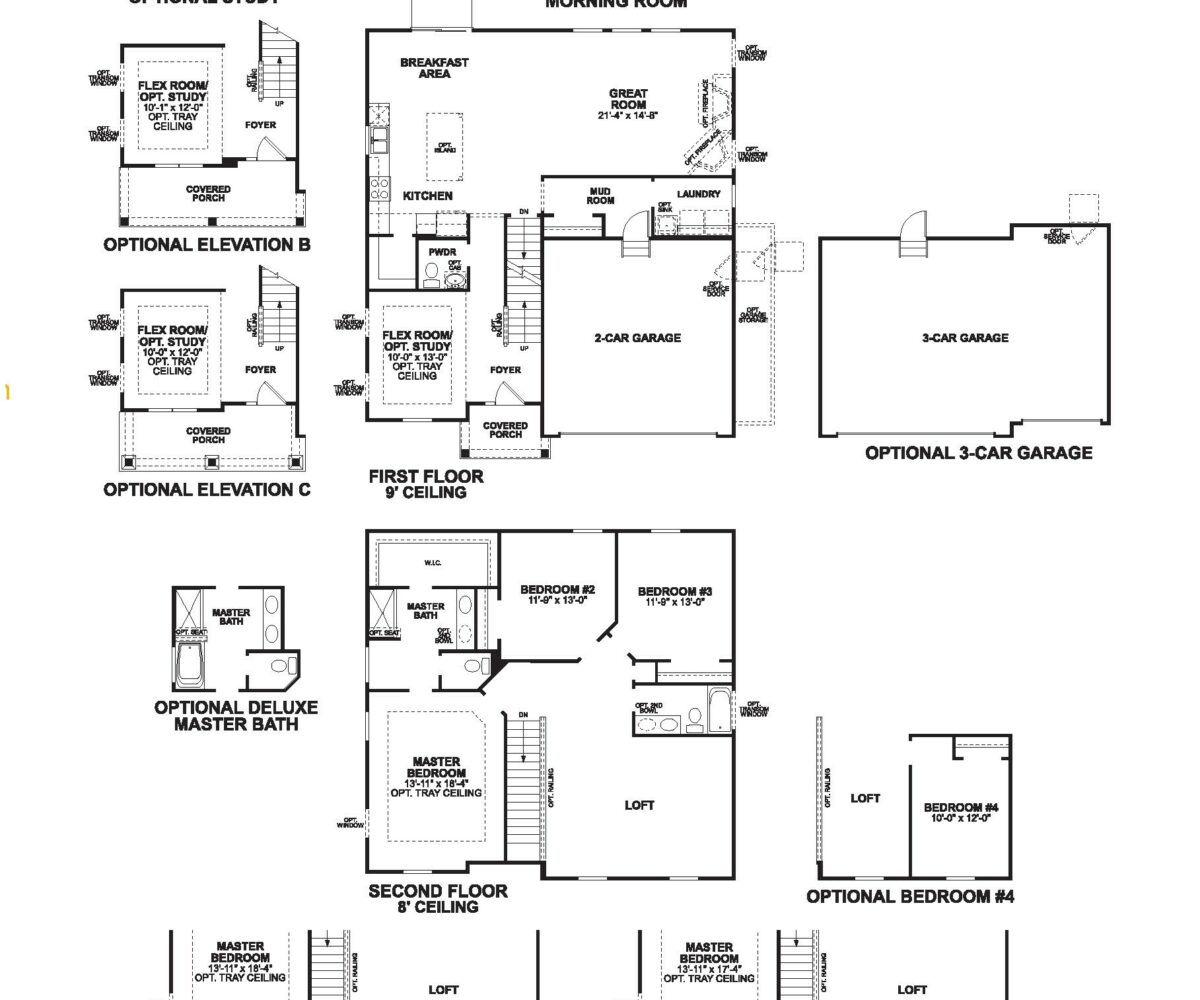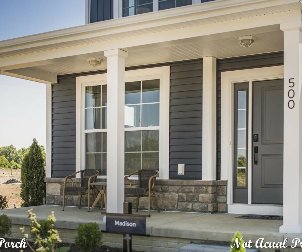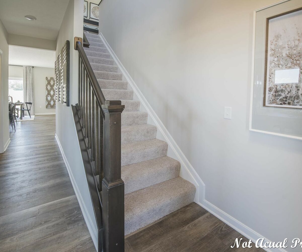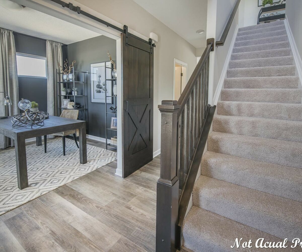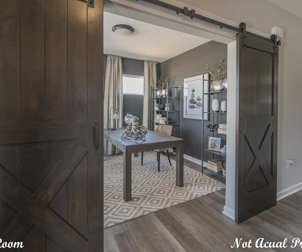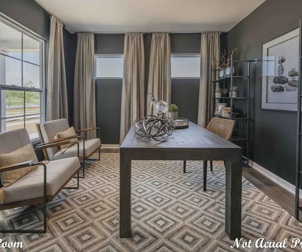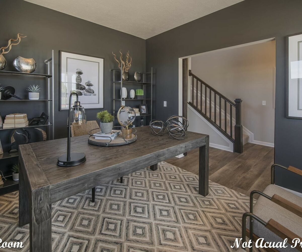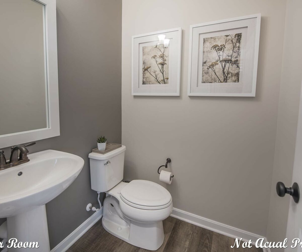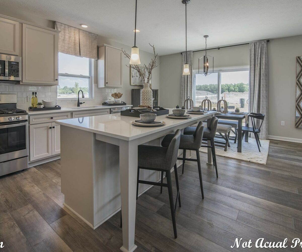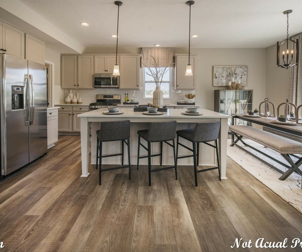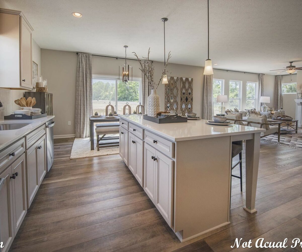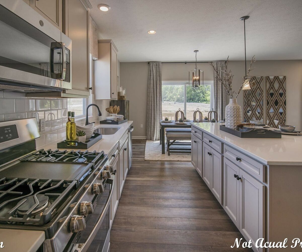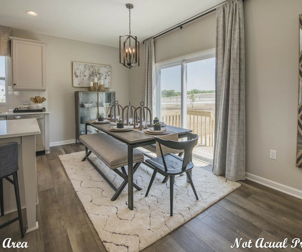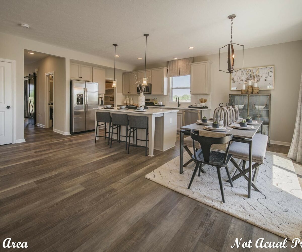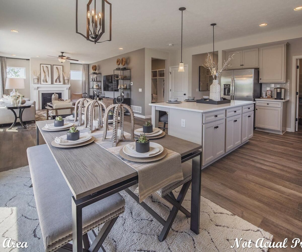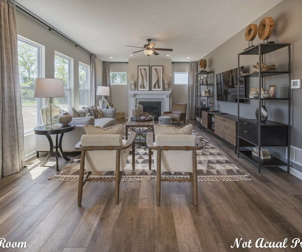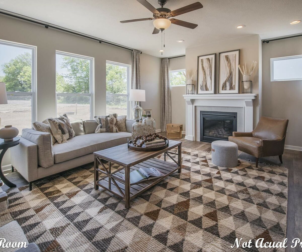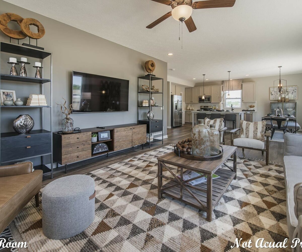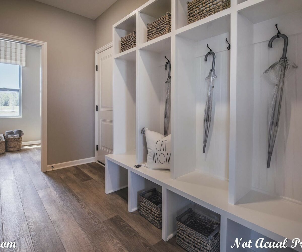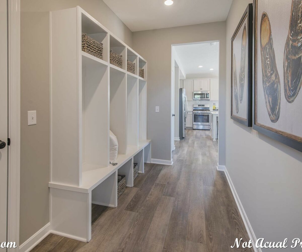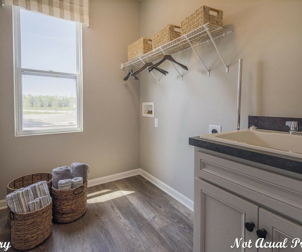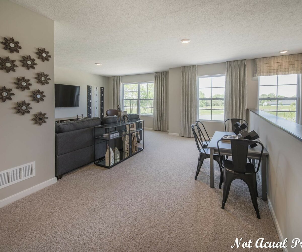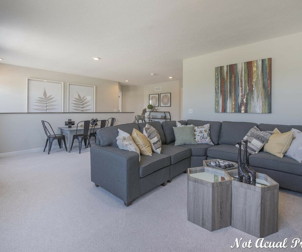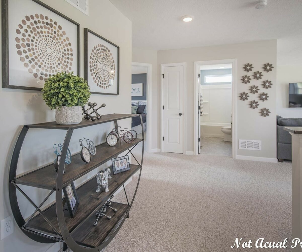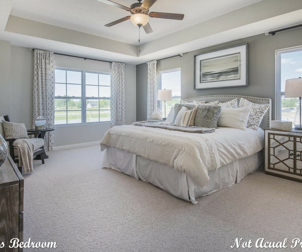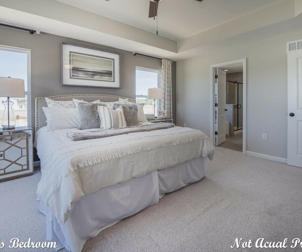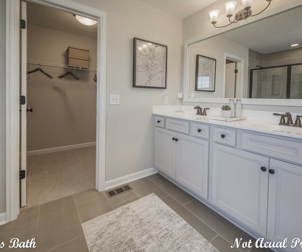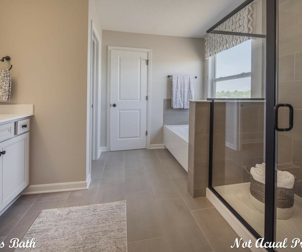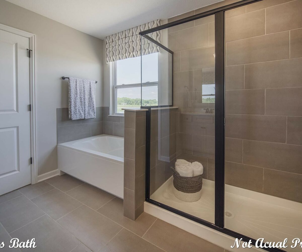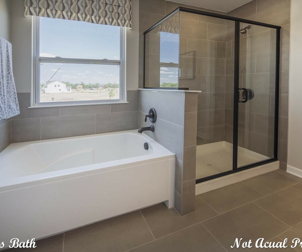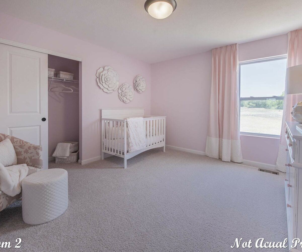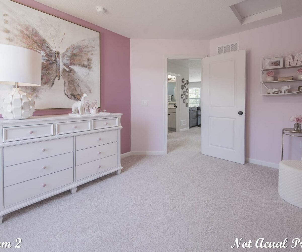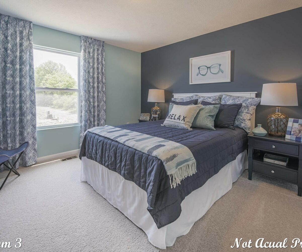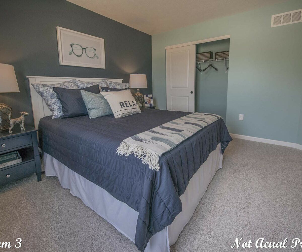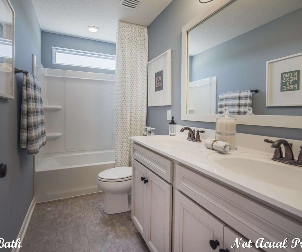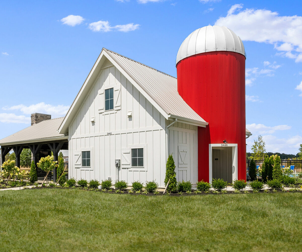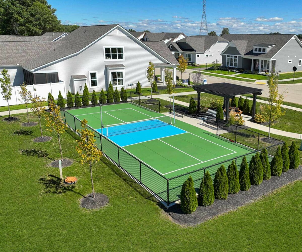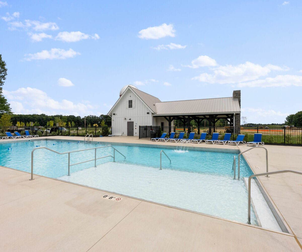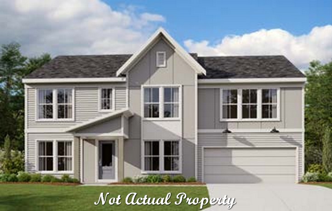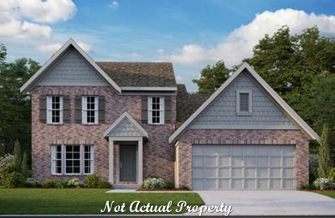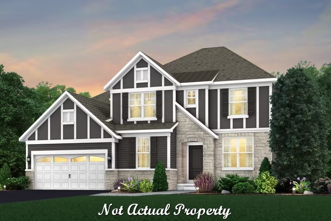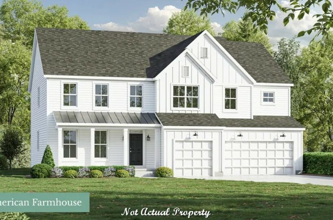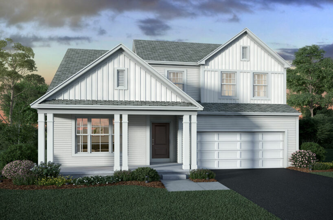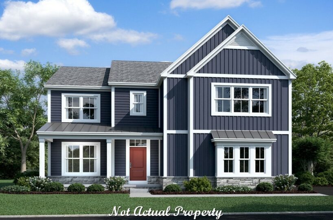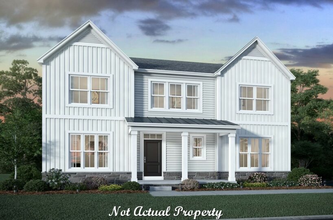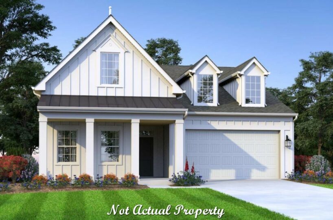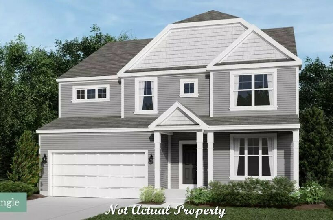Wooded Lot!
Welcome to this stunning 2-story home that boasts 3-4 bedrooms and 2.5 bathrooms. As you walk up to the home, you will immediately notice the full covered front porch, perfect for relaxing and enjoying the outdoors. As you enter the home, you will be greeted by a flex room, perfect for a home office or playroom. The first floor features 9′ ceilings and an open concept layout, making it perfect for entertaining and everyday living.
The kitchen is a chef’s dream, with an abundance of cabinets and a large walk-in pantry. The breakfast room is just off the kitchen and has a sliding glass door that leads to the backyard. The great room sits just off the kitchen and breakfast area, creating an open and inviting space.
The first floor also features a convenient laundry room and a mud room with a large coat closet, perfect for storing all of your outdoor gear.
As you make your way upstairs, you will find a spacious loft, perfect for a second living area or game room. The owner’s suite is a true retreat, with a walk-in shower and a large walk-in closet. The additional bedrooms share a hall bath and offer plenty of space for family and guests.
The full basement is ready for your finishing touches and provides plenty of storage space. The 2-3 car garage is perfect for storing cars and all of your outdoor toys. This home has it all, and it won’t last long! Schedule your showing today!
- Square feet: 2,596
- Stories: 2
- Bedrooms: 3
- Full baths: 2
- Half baths: 1
- Garage: 2 (Front Load)
- Foundation: Full Basement
- Owner’s Suite: 2nd floor
- School District: Olentangy Local Schools
WOODCREST CROSSING
Welcome to Woodcrest Crossing, a picturesque community nestled in the heart of Powell, Ohio. Our community boasts a range of new homes, complete with a refreshing pool and a charming pavilion. Whether you’re seeking a spacious single-family home with private homesites or a low-maintenance luxury ranch home, Woodcrest Crossing has something for everyone.
Convenience is a key feature of our community, as we provide easy access to a variety of dining, shopping, and entertainment options. You’ll find it hard to resist the allure of the Olentangy School District, where your children will receive a top-rated education. Woodcrest Crossing is proud to be situated within the boundaries of Liberty Tree Elementary, Hyatts Middle School, and Olentangy Berlin High School.
Located off Steitz Road, between Hyatts Road and Clark-Shaw Road, Woodcrest Crossing offers a prime location that ensures effortless access to Downtown Powell, renowned golf courses, and the bustling shopping and dining hub along Sawmill Parkway. For a charming shopping experience, take a short trip up the road to Downtown Delaware, where you’ll discover a treasure trove of local finds.
When it comes to dining and entertainment, Woodcrest Crossing residents have an abundance of options. Just a quick drive away in nearby Dublin, you’ll find Bridge Park, a vibrant destination offering some of the finest restaurants in Central Ohio. Indulge in a delectable dinner at The Avenue or The Pearl, then venture across the bridge for a unique rooftop bar experience at Vaso.
Golf enthusiasts will appreciate the proximity of several golf courses within a five-minute drive from Woodcrest Crossing, ensuring convenient access to early morning tee times. On days when the weather beckons you outdoors, explore the natural beauty of Indian Run Falls or Alum Creek State Park. And for those rainy days, venture down the street from our Powell homes to the fascinating Olentangy Caverns, where you can embark on an exciting underground adventure.
Woodcrest Crossing is more than just a community; it’s a place where individuals find tranquility, and neighbors become lifelong friends. Experience the charm and convenience of Woodcrest Crossing, and discover the perfect place to call home in Powell, Ohio.
Amenities:
- Swimming Pool
- Park
- Pond
Area Attractions:
- Wedgewood Golf and Country Club
- Safari Golf Club
- Scioto Reserve Country Club
- Columbus Zoo and Aquarium
- Zoombezi Bay
- Liberty Township Park
- Downtown Delaware
- Downtown Powell
- Alum Creek State Park Reservoir
- Scioto River
Schools:
- Elementary: Liberty Tree Elementary
- Middle: Hyatts Middle School
- High School: Olentangy Berlin High School
Property Features
- 1 Community - Woodcrest Crossing
- 2 Structural - Basement - Full
- 2 Structural - Ceiling - First Floor 9 Foot
- 2 Structural - Flex Room
- 2 Structural - Garage - 2 Car
- 2 Structural - Kitchen - Walk-in Pantry
- 2 Structural - Loft Space
- 2 Structural - Mud Room
- 2 Structural - Owner's Bedroom Tray Ceiling
- 3 Exterior - Back Porch - Screened-In
- 4 Interior - Kitchen - Quartz Countertops
Attachments
What's Nearby?
Park
- Glacier Ridge Metro Park (6.25 mi)36 reviews
- Emily Traphagen Preserve (3.65 mi)7 reviews
- Liberty Park (2.77 mi)3 reviews
Restaurants
- Restoration Brew Worx (5.53 mi)163 reviews
- Gabby’s Italian Restaurant (3.1 mi)63 reviews
- Jack Ruby’s Barbecue Company (5.81 mi)8 reviews
Grocery
- Giant Eagle (4.64 mi)19 reviews
- Kroger Food and Pharmacy (3.38 mi)11 reviews
- Meijer (6.44 mi)23 reviews
Shopping Malls
- Oakland Nursery - Delaware (6.11 mi)19 reviews
- Framemakers of Powell (5.01 mi)8 reviews
- Music Royale (4.83 mi)8 reviews


