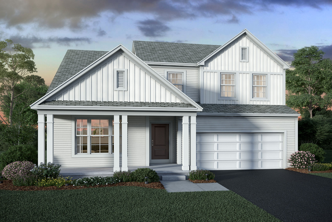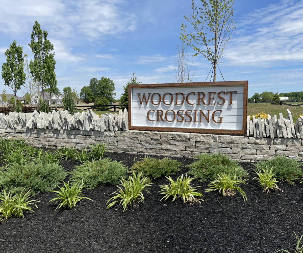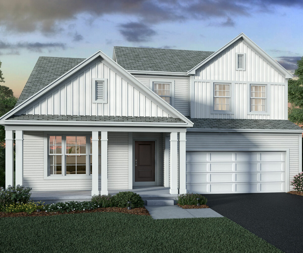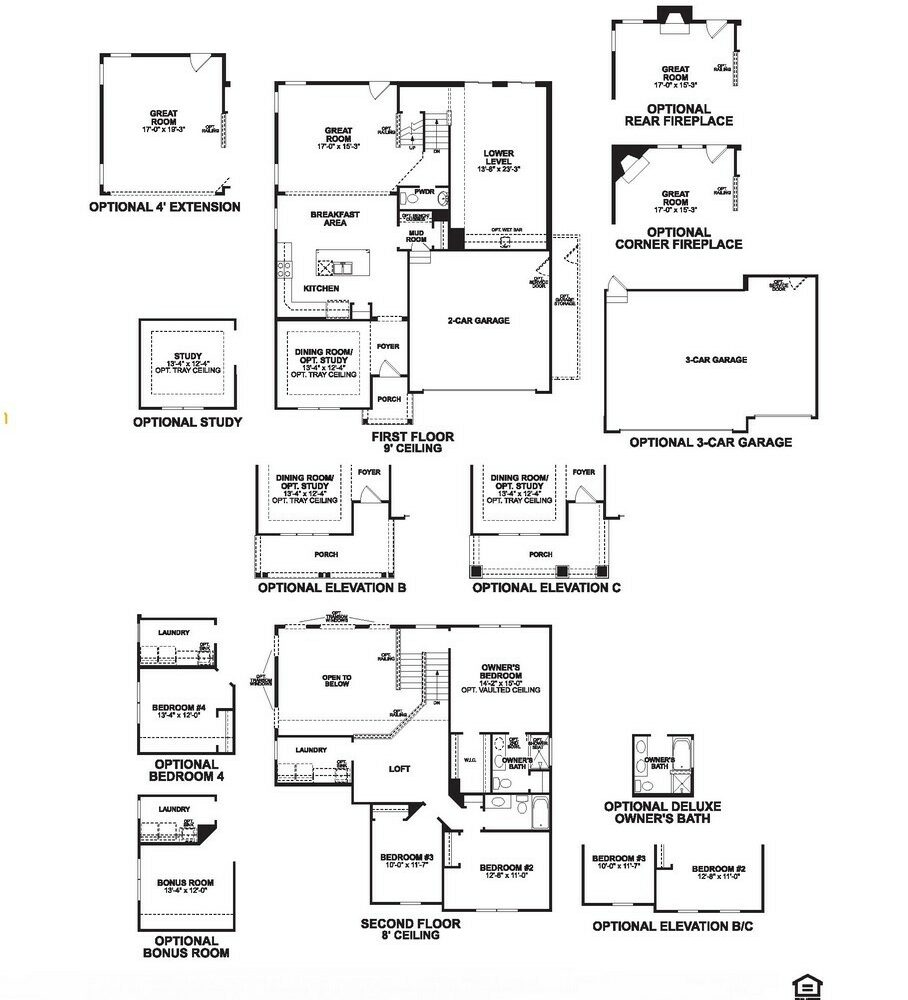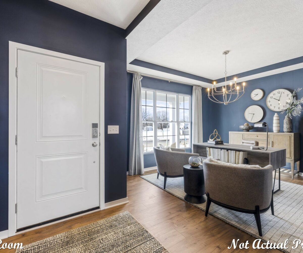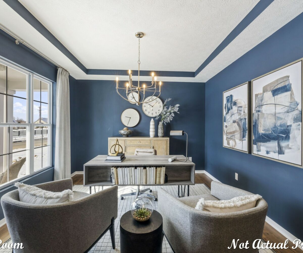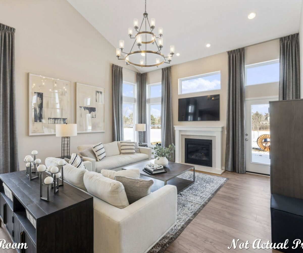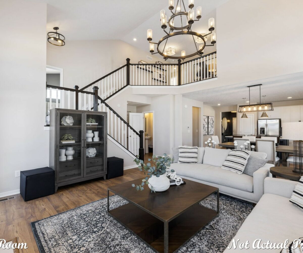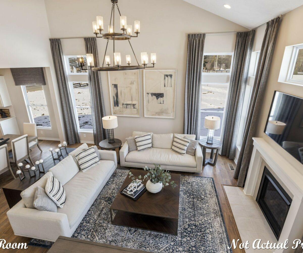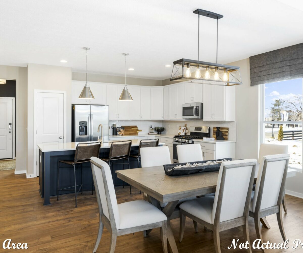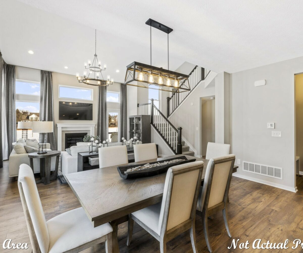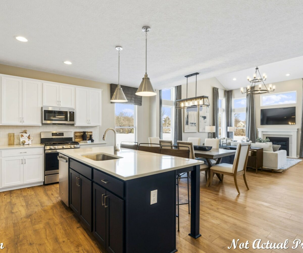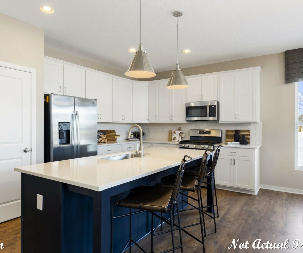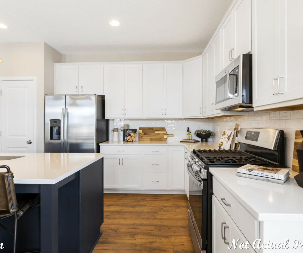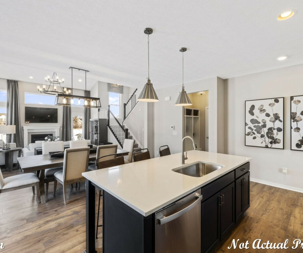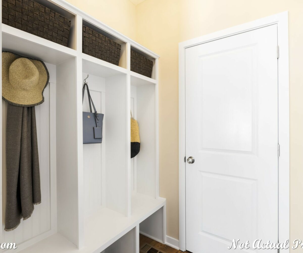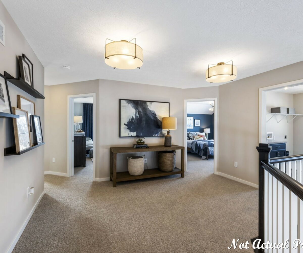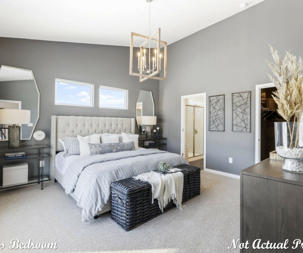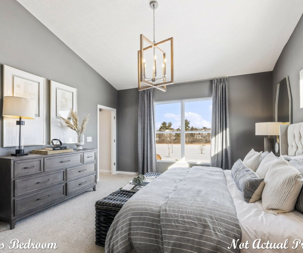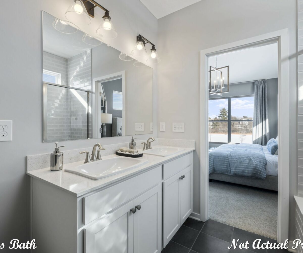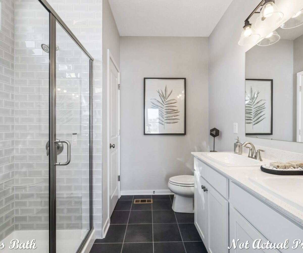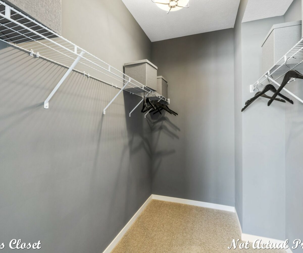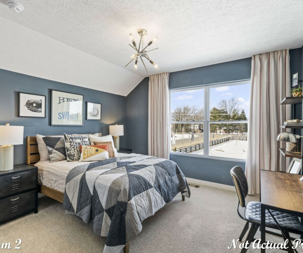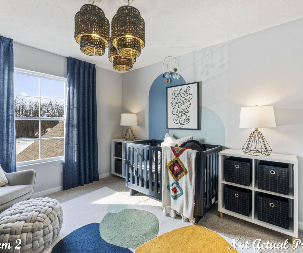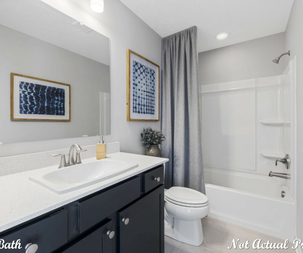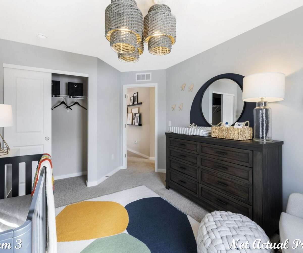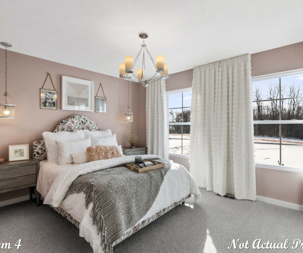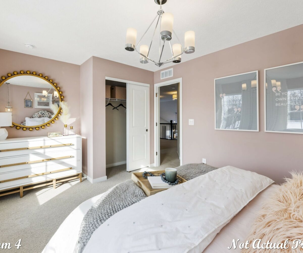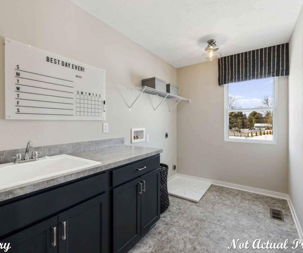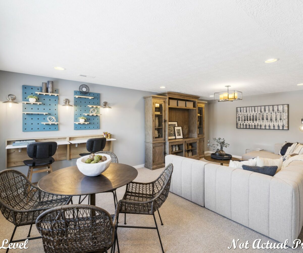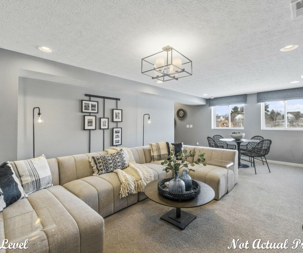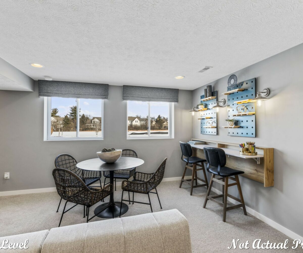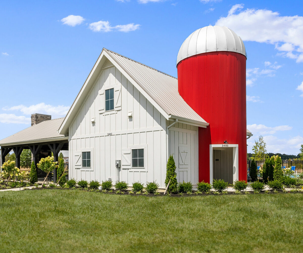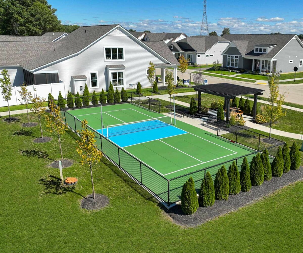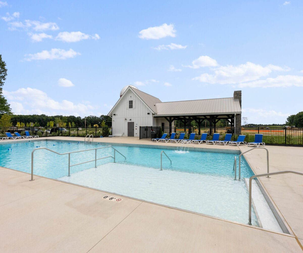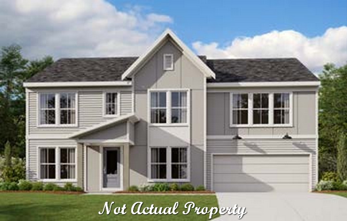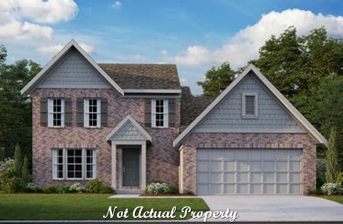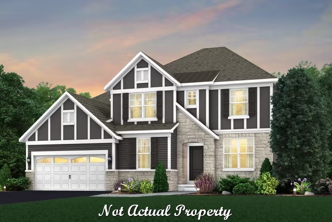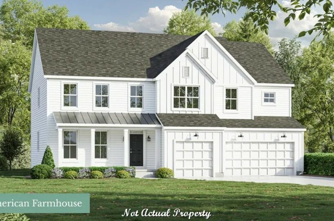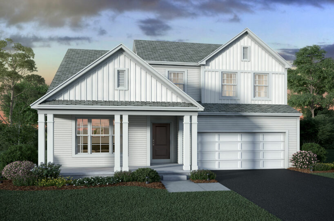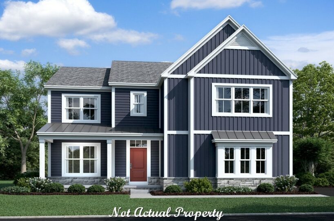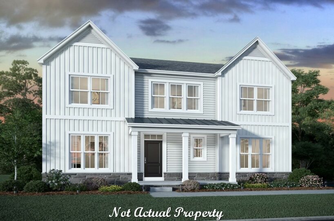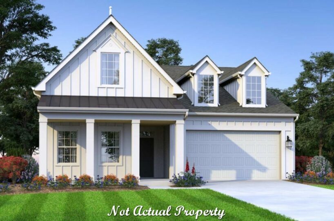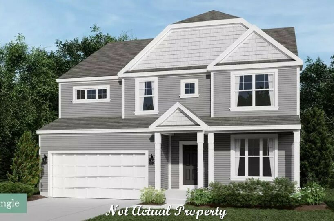This beautiful five-level split home features four bedrooms, 2.5 bathrooms, and a formal dining room. The open-concept kitchen boasts a kitchen island, plenty of cabinets, and a huge pantry. The two-story great room, with its wall of windows, offers stunning views of the entire house. Other features of this home include a mud room, a finished lower level, and an unfinished full basement.
The owner’s suite is located on its own level, featuring a private bathroom with a walk-in shower and a large walk-in closet. Upstairs, you’ll find a loft, three additional bedrooms, and a laundry room. This home also has a 2-car garage. With its nine-foot ceilings on the first floor and its stunning finishes, this home is truly one-of-a-kind.
- Square feet: 2,618
- Stories: 5-Level Split
- Bedrooms: 4
- Full baths: 2
- Half baths: 1
- Garage: 3 (Front Load)
- Foundation: Full Basement
- Owner’s Suite: 2nd floor
- School District: Olentangy Local Schools
WOODCREST CROSSING
Welcome to Woodcrest Crossing, a picturesque community nestled in the heart of Powell, Ohio. Our community boasts a range of new homes, complete with a refreshing pool and a charming pavilion. Whether you’re seeking a spacious single-family home with private homesites or a low-maintenance luxury ranch home, Woodcrest Crossing has something for everyone.
Convenience is a key feature of our community, as we provide easy access to a variety of dining, shopping, and entertainment options. You’ll find it hard to resist the allure of the Olentangy School District, where your children will receive a top-rated education. Woodcrest Crossing is proud to be situated within the boundaries of Liberty Tree Elementary, Hyatts Middle School, and Olentangy Berlin High School.
Located off Steitz Road, between Hyatts Road and Clark-Shaw Road, Woodcrest Crossing offers a prime location that ensures effortless access to Downtown Powell, renowned golf courses, and the bustling shopping and dining hub along Sawmill Parkway. For a charming shopping experience, take a short trip up the road to Downtown Delaware, where you’ll discover a treasure trove of local finds.
When it comes to dining and entertainment, Woodcrest Crossing residents have an abundance of options. Just a quick drive away in nearby Dublin, you’ll find Bridge Park, a vibrant destination offering some of the finest restaurants in Central Ohio. Indulge in a delectable dinner at The Avenue or The Pearl, then venture across the bridge for a unique rooftop bar experience at Vaso.
Golf enthusiasts will appreciate the proximity of several golf courses within a five-minute drive from Woodcrest Crossing, ensuring convenient access to early morning tee times. On days when the weather beckons you outdoors, explore the natural beauty of Indian Run Falls or Alum Creek State Park. And for those rainy days, venture down the street from our Powell homes to the fascinating Olentangy Caverns, where you can embark on an exciting underground adventure.
Woodcrest Crossing is more than just a community; it’s a place where individuals find tranquility, and neighbors become lifelong friends. Experience the charm and convenience of Woodcrest Crossing, and discover the perfect place to call home in Powell, Ohio.
Amenities:
- Swimming Pool
- Park
- Pond
- Walking Trails
Area Attractions:
- Wedgewood Golf and Country Club
- Safari Golf Club
- Scioto Reserve Country Club
- Columbus Zoo and Aquarium
- Zoombezi Bay
- Liberty Township Park
- Downtown Delaware
- Downtown Powell
- Alum Creek State Park Reservoir
- Scioto River
Schools:
- Elementary: Liberty Tree Elementary
- Middle: Hyatts Middle School
- High School: Olentangy Berlin High School
Property Features
- 1 Community - Woodcrest Crossing
- 2 Structural - Basement - Full
- 2 Structural - Ceiling - First Floor 9 Foot
- 2 Structural - Ceiling - Second Floor 8 Foot
- 2 Structural - Den/Office/Study
- 2 Structural - Garage - 3 car
- 2 Structural - Great Room - 4 Foot Extension
- 2 Structural - Great Room - Vaulted Ceiling
- 2 Structural - Laundry - Second Floor
- 2 Structural - Owner's Bedroom Vaulted Ceiling
- 2 Structural - Owner's Suite - Walk-In Closet
- 3 Exterior - Front Porch - Covered
- 3 Exterior - Front Porch - Full
- 3 Exterior - Patio
- 3 Exterior - Stone Accents
- 3 Exterior - Vinyl Siding
- 4 Interior - Den - French Doors
- 4 Interior - Fireplace
- 4 Interior - Flooring - LVP
- 4 Interior - Kitchen - Island
- 4 Interior - Kitchen - Quartz Countertops
- 4 Interior - Kitchen - Stainless Steel Appliances
- 4 Interior - Kitchen - Tile Backsplash
- 4 Interior - Laundry Room - Cabinets
- 4 Interior - Owner's Bath - Double Sink Vanity
- 4 Interior - Owner's Bath - Quartz Counters
- 4 Interior - Owner's Bath - Shower with Seat
- 4 Interior - Owner's Bath - Walk-In Shower
- 6 Amenities - Community Park
- 6 Amenities - HOA
- 6 Amenities - Pavilion
- 6 Amenities - Playground
- 6 Amenities - Swimming pool
- 6 Amenities - Walking Trails
Attachments
What's Nearby?
Park
- Glacier Ridge Metro Park (6.14 mi)36 reviews
- Emily Traphagen Preserve (3.51 mi)7 reviews
- Liberty Park (2.65 mi)3 reviews
Restaurants
- Restoration Brew Worx (5.67 mi)163 reviews
- Gabby’s Italian Restaurant (3.18 mi)63 reviews
- Shawnee Station Taproom (4.95 mi)4 reviews
Grocery
- Giant Eagle (4.49 mi)19 reviews
- Kroger Food and Pharmacy (3.5 mi)11 reviews
- Meijer (6.34 mi)23 reviews
Shopping Malls
- Oakland Nursery - Delaware (6.22 mi)19 reviews
- Framemakers of Powell (4.87 mi)8 reviews
- Music Royale (4.69 mi)8 reviews


