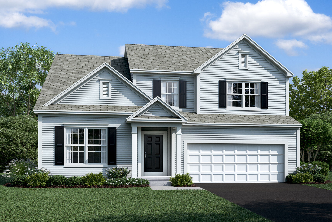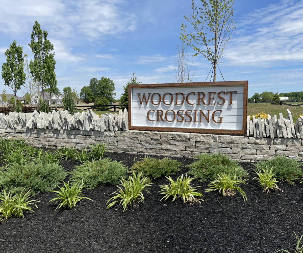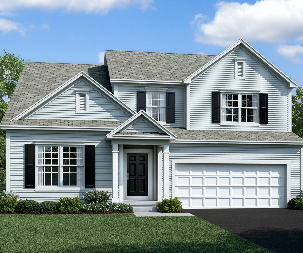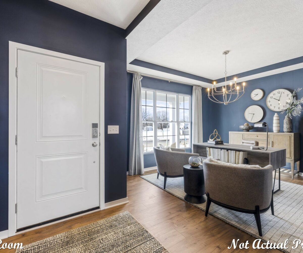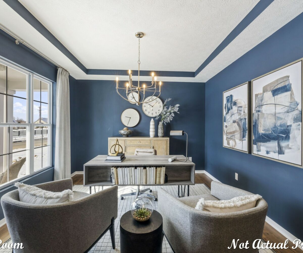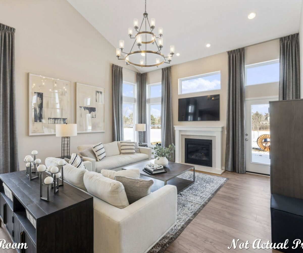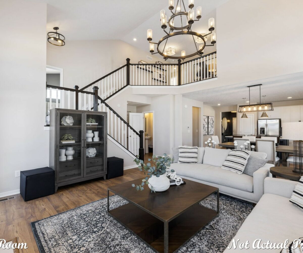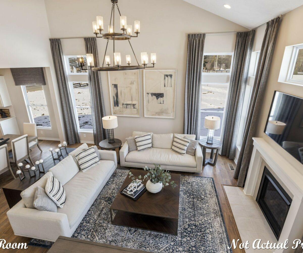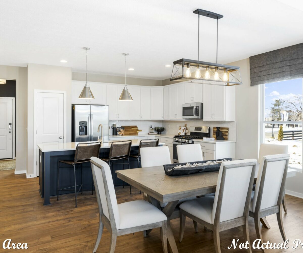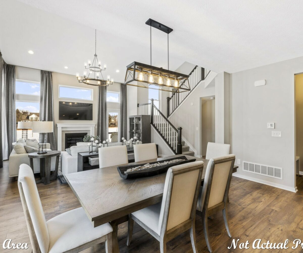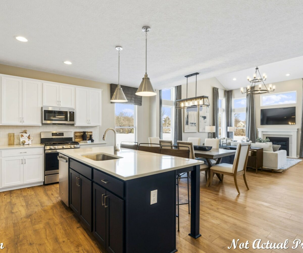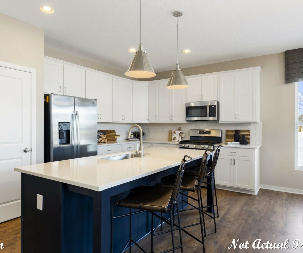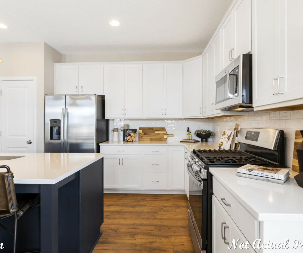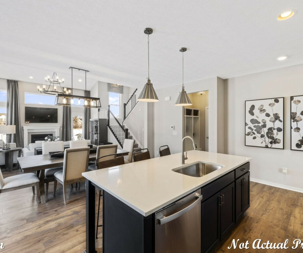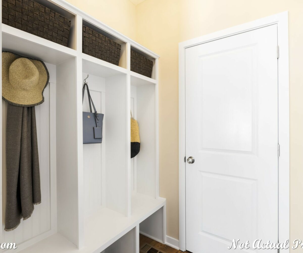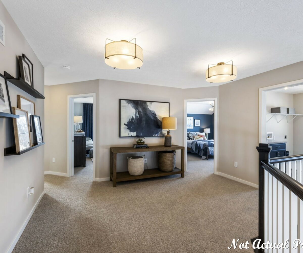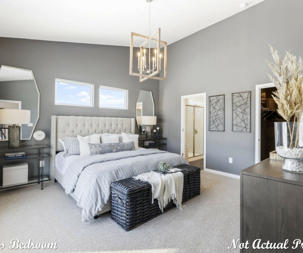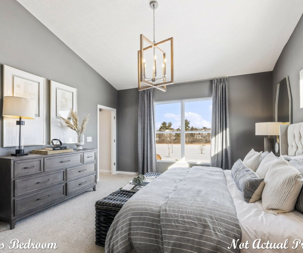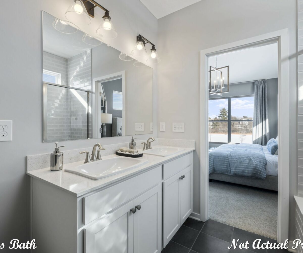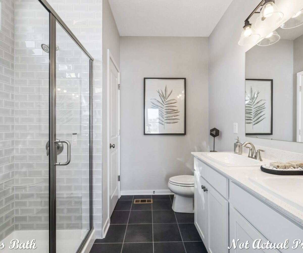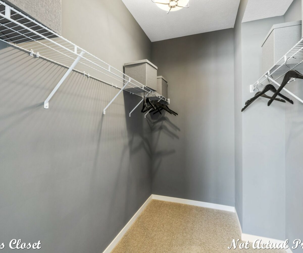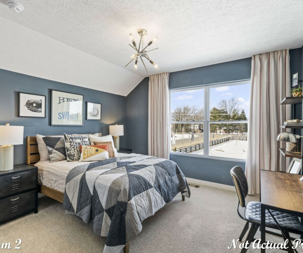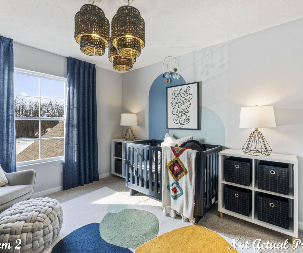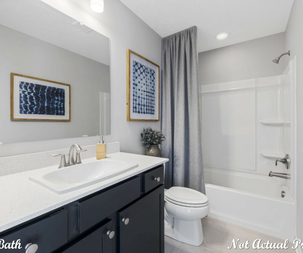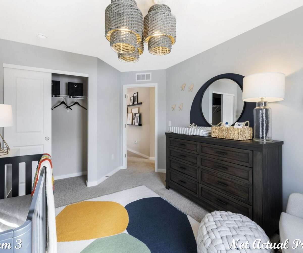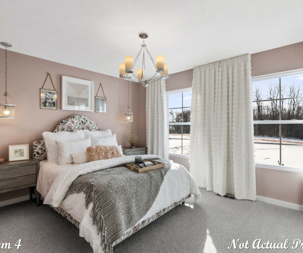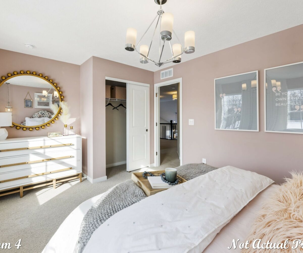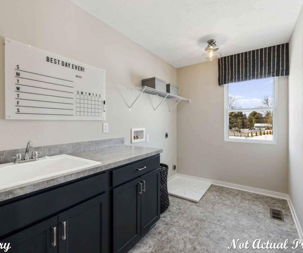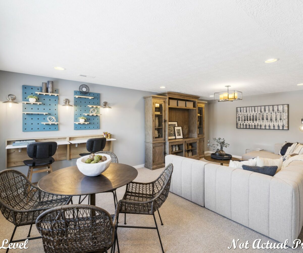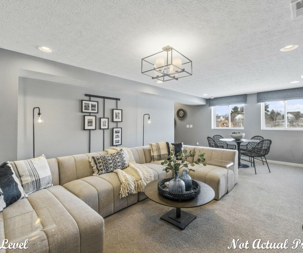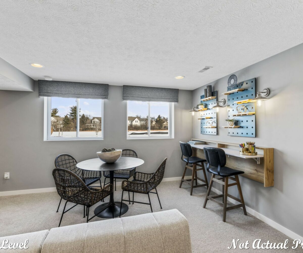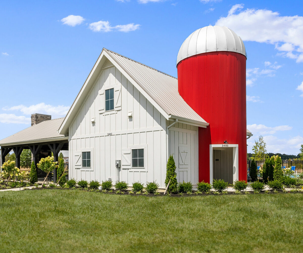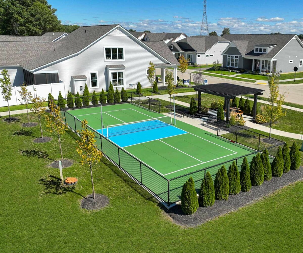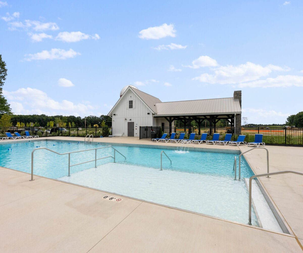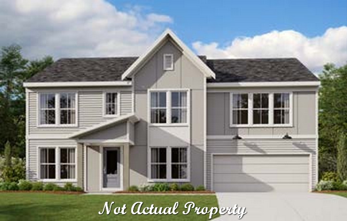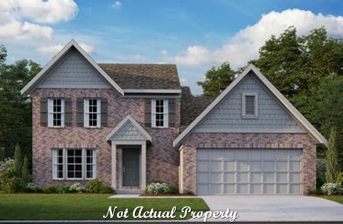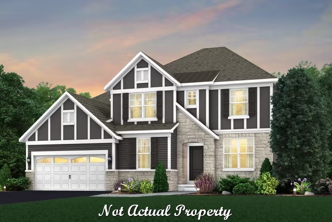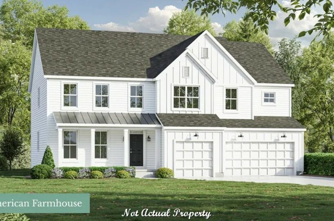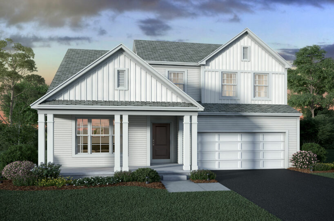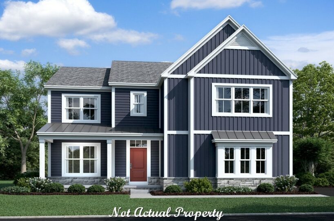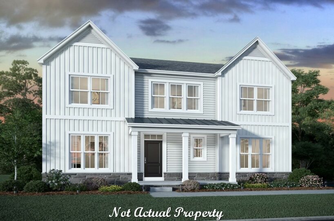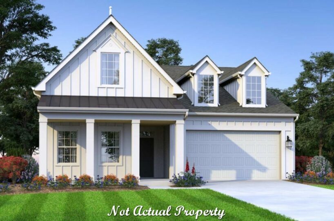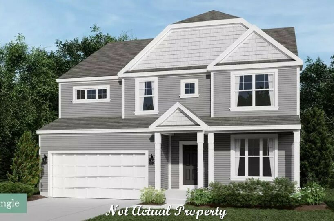A five-level split floor plan featuring three bedrooms and two-and-a-half baths. Includes a formal dining room, a loft, and an open-concept kitchen. Walk in the front door and be greeted by a formal dining room that can double as a den or play space. The powder room is off of this dining room and connected to the open-concept kitchen and great room. The kitchen is positioned at the center of the home, convenient to both the formal and informal eating spaces. At its center there is an island. There are plenty of cabinets and a huge pantry. The two-story great room features a wall of windows and views of the entire house. From the great room, take six steps down to the finished lower level. Six steps down from the finished level is the unfinished basement. Moving six steps up from the great room will put you in the owner’s suite. It’s equipped with a private bathroom, a large walk-in closet, and an optional vaulted ceiling. As you continue six stairs up from the owner’s suite, you’ll first come to a roomy loft. This space can be converted into a fourth bedroom. In addition to the auxiliary bedrooms, a laundry room is located off of the loft space. The split-bedroom design of the second floor ensures that the owner’s suite shares no walls with any of the other bedrooms. The bedrooms each have spacious closets.
- Square feet: 2,546
- Stories: 5-Level Split
- Bedrooms: 4
- Full baths: 2
- Half baths: 1
- Garage: 2 (Front Load)
- Foundation: Full Basement
- Owner’s Suite: 2nd floor
- School District: Olentangy Local Schools
WOODCREST CROSSING
Welcome to Woodcrest Crossing, a picturesque community nestled in the heart of Powell, Ohio. Our community boasts a range of new homes, complete with a refreshing pool and a charming pavilion. Whether you’re seeking a spacious single-family home with private homesites or a low-maintenance luxury ranch home, Woodcrest Crossing has something for everyone.
Convenience is a key feature of our community, as we provide easy access to a variety of dining, shopping, and entertainment options. You’ll find it hard to resist the allure of the Olentangy School District, where your children will receive a top-rated education. Woodcrest Crossing is proud to be situated within the boundaries of Liberty Tree Elementary, Hyatts Middle School, and Olentangy Berlin High School.
Located off Steitz Road, between Hyatts Road and Clark-Shaw Road, Woodcrest Crossing offers a prime location that ensures effortless access to Downtown Powell, renowned golf courses, and the bustling shopping and dining hub along Sawmill Parkway. For a charming shopping experience, take a short trip up the road to Downtown Delaware, where you’ll discover a treasure trove of local finds.
When it comes to dining and entertainment, Woodcrest Crossing residents have an abundance of options. Just a quick drive away in nearby Dublin, you’ll find Bridge Park, a vibrant destination offering some of the finest restaurants in Central Ohio. Indulge in a delectable dinner at The Avenue or The Pearl, then venture across the bridge for a unique rooftop bar experience at Vaso.
Golf enthusiasts will appreciate the proximity of several golf courses within a five-minute drive from Woodcrest Crossing, ensuring convenient access to early morning tee times. On days when the weather beckons you outdoors, explore the natural beauty of Indian Run Falls or Alum Creek State Park. And for those rainy days, venture down the street from our Powell homes to the fascinating Olentangy Caverns, where you can embark on an exciting underground adventure.
Woodcrest Crossing is more than just a community; it’s a place where individuals find tranquility, and neighbors become lifelong friends. Experience the charm and convenience of Woodcrest Crossing, and discover the perfect place to call home in Powell, Ohio.
Amenities:
- Swimming Pool
- Park
- Pond
Area Attractions:
- Wedgewood Golf and Country Club
- Safari Golf Club
- Scioto Reserve Country Club
- Columbus Zoo and Aquarium
- Zoombezi Bay
- Liberty Township Park
- Downtown Delaware
- Downtown Powell
- Alum Creek State Park Reservoir
- Scioto River
Schools:
-
- Elementary: Liberty Tree Elementary
- Middle: Hyatts Middle School
- High School: Olentangy Berlin High School
Property Features
- 1 Community - Woodcrest Crossing
- 2 Structural - Basement - Full
- 2 Structural - Ceiling - First Floor 9 Foot
- 2 Structural - Garage - 2 Car
- 2 Structural - Laundry - Second Floor
- 2 Structural - Loft Space
- 4 Interior - Kitchen - Island
Attachments
What's Nearby?
Park
- Glacier Ridge Metro Park (6.16 mi)36 reviews
- Emily Traphagen Preserve (3.6 mi)7 reviews
- Liberty Park (2.81 mi)3 reviews
Restaurants
- Restoration Brew Worx (5.61 mi)163 reviews
- Shawnee Station Taproom (5.04 mi)4 reviews
- Gabby’s Italian Restaurant (3.21 mi)64 reviews
Grocery
- Giant Eagle (4.62 mi)19 reviews
- Kroger Food and Pharmacy (3.48 mi)11 reviews
- Meijer (6.5 mi)23 reviews
Shopping Malls
- Oakland Nursery - Delaware (6.2 mi)19 reviews
- Framemakers of Powell (5.01 mi)8 reviews
- Music Royale (4.82 mi)8 reviews


