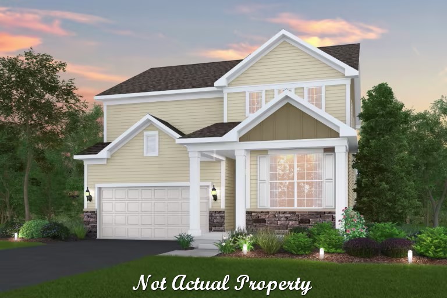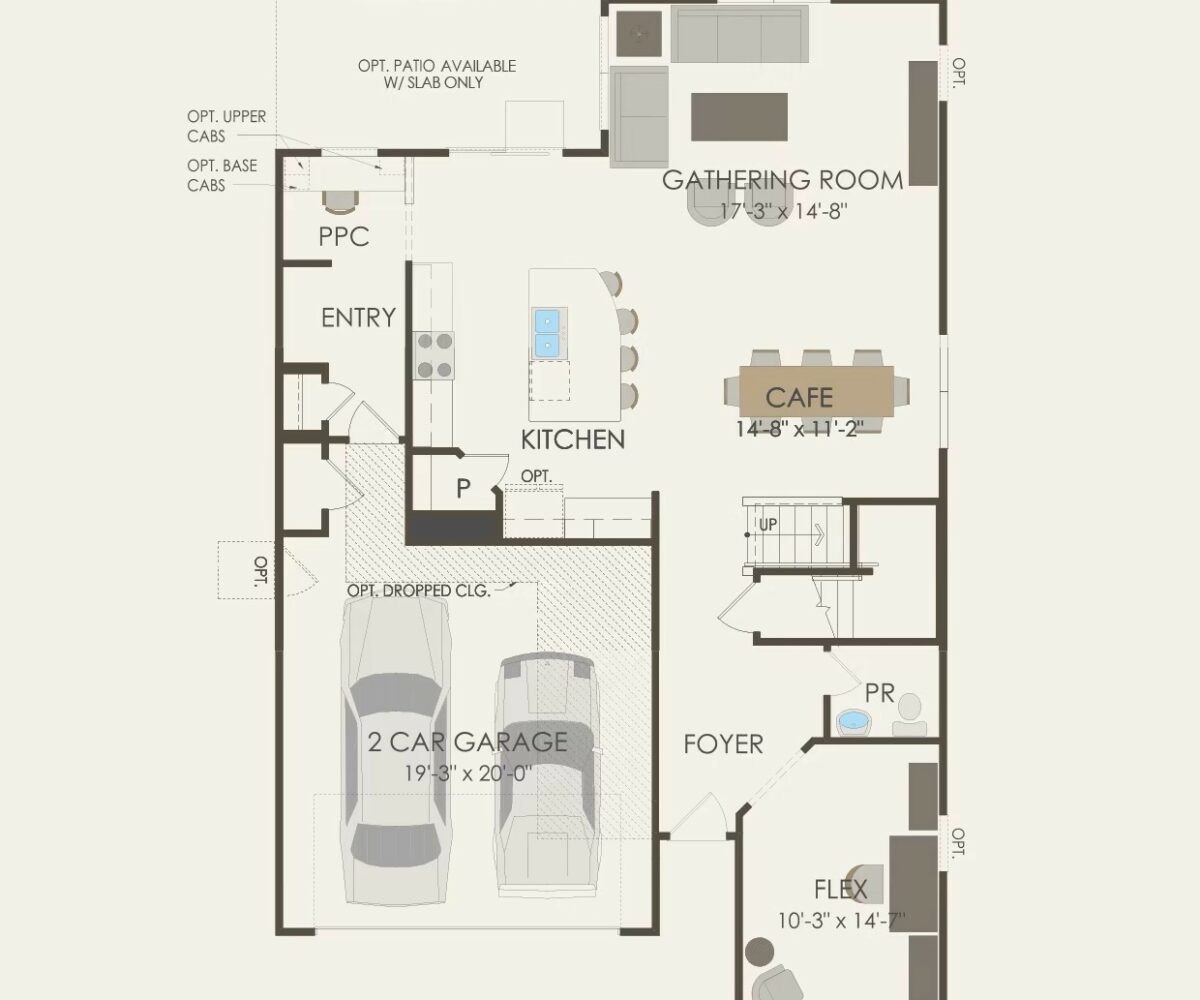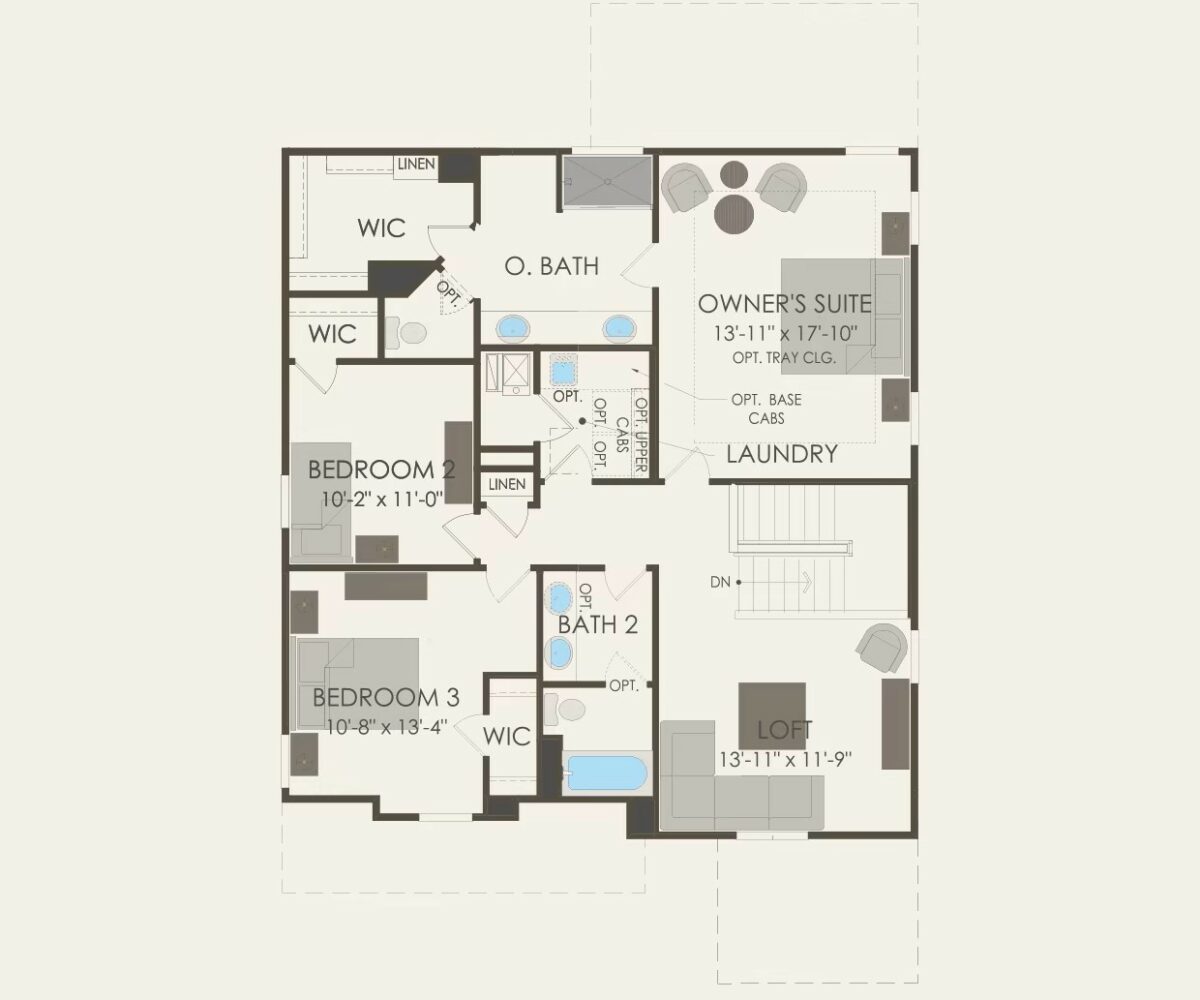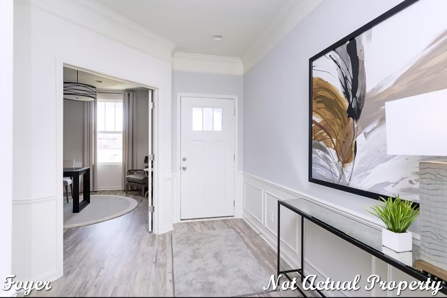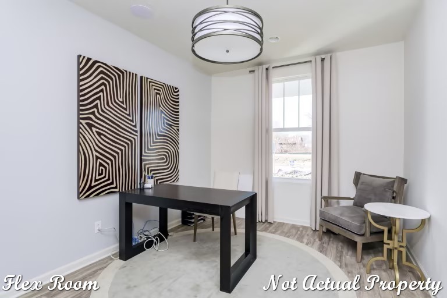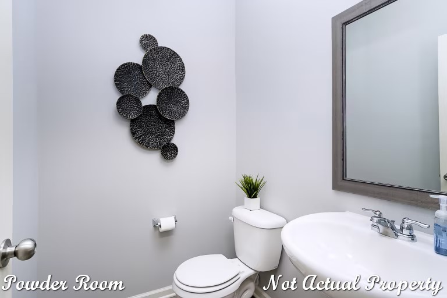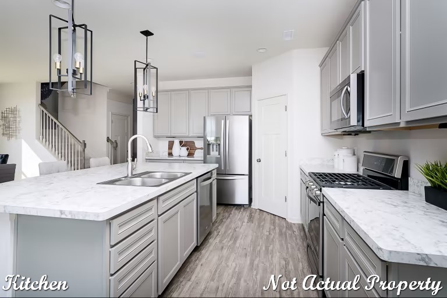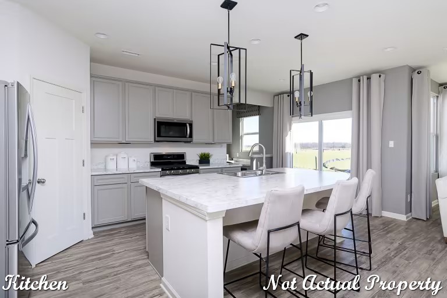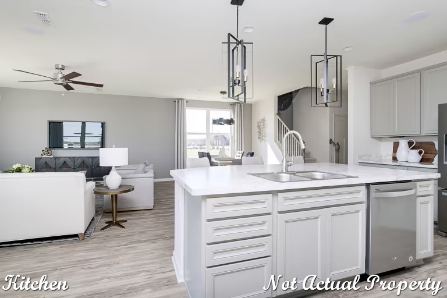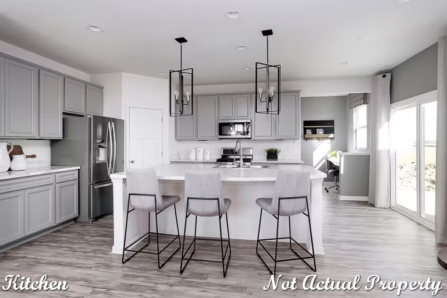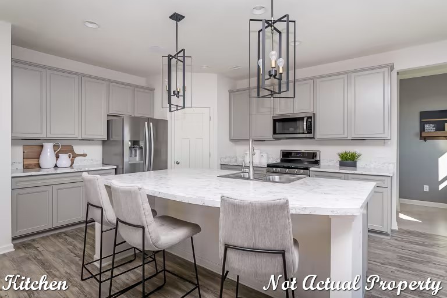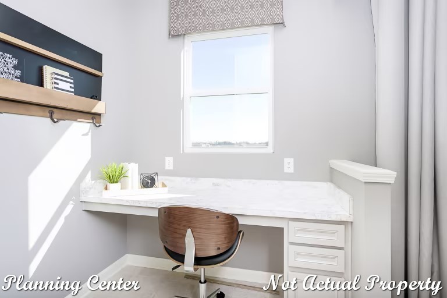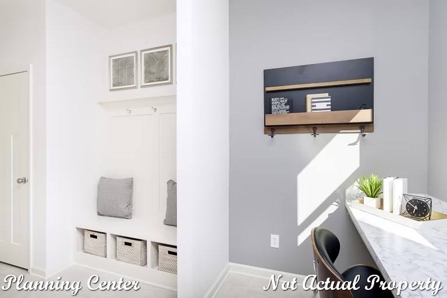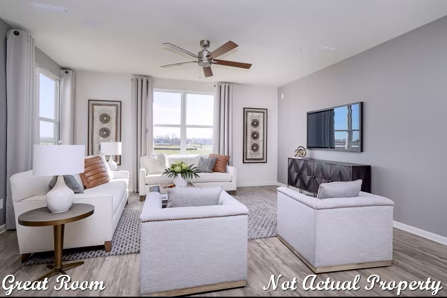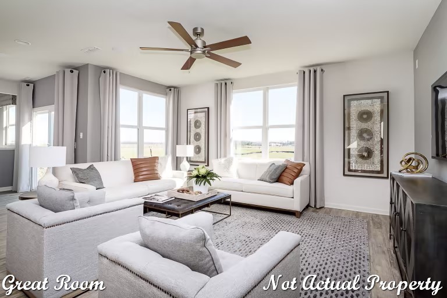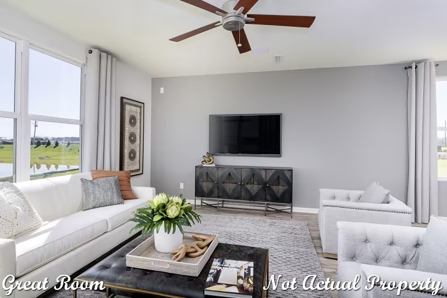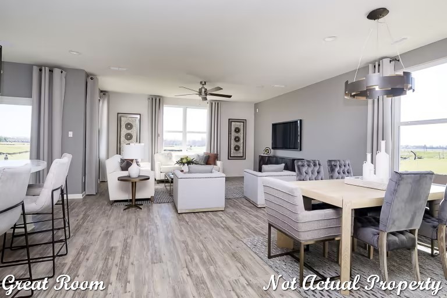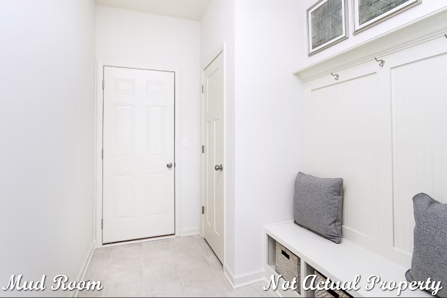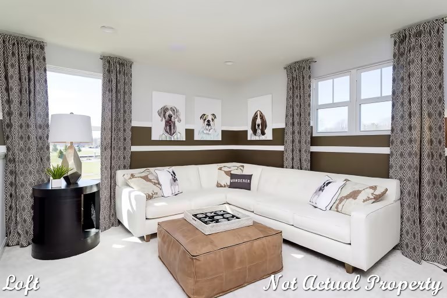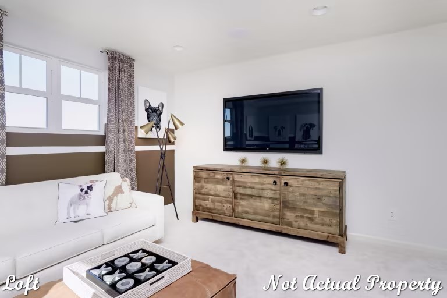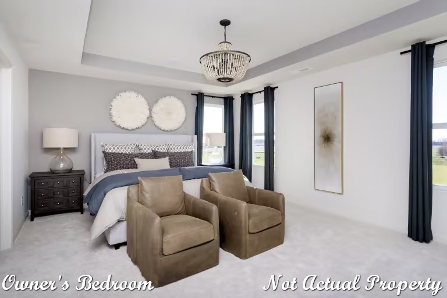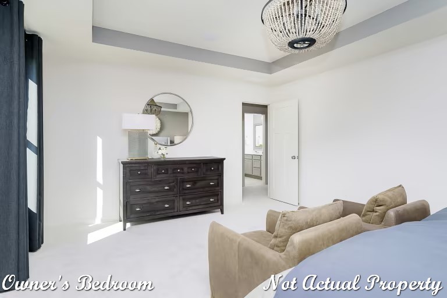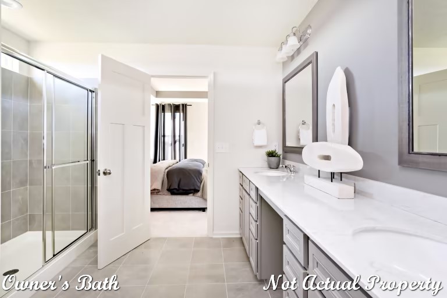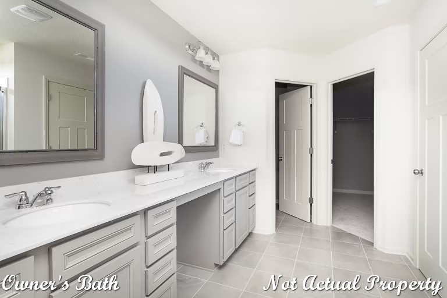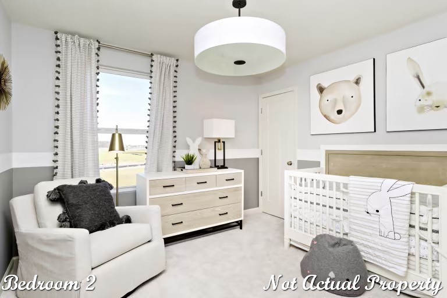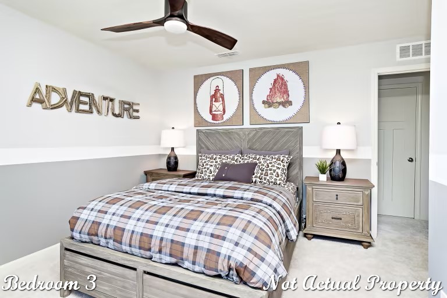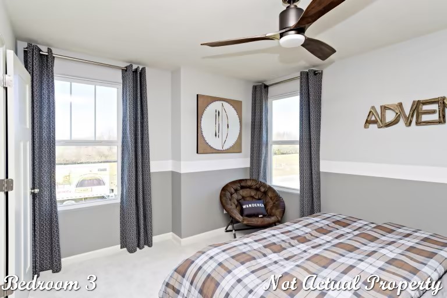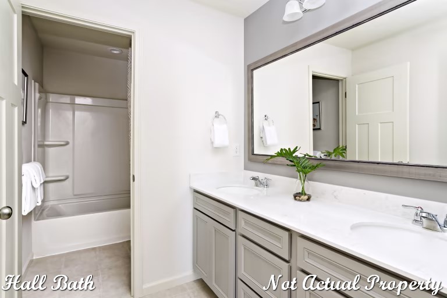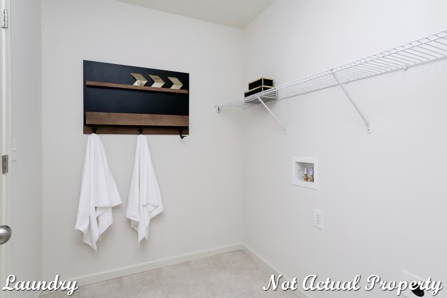This magnificent 2-story home boasts 2,426+ square feet of spacious living. With a flexible floor plan that accommodates 3-5 bedrooms, this home is perfect for families and guests alike. Enjoy the convenience of 2.5-3 luxurious bathrooms, each designed to provide comfort and style.
The open concept design of the first floor is complemented by 9′ ceilings, creating a bright and airy living space. The flex room can be used as a formal living room, home office, or even a playroom. The kitchen is the heart of the home, featuring an island and walk-in pantry for added convenience. The mudroom provides ample space for shoes, coats, and other essentials.
The second floor features a cozy loft, perfect for relaxing and unwinding. The laundry room is conveniently located on the second floor, saving you time and energy. The owner’s suite includes a walk-in closet, double sink vanity, and a spa-like walk-in shower, perfect for unwinding after a long day. The additional bedrooms also include walk-in closets, providing ample storage space.
This home also features a full basement, offering endless opportunities for additional living space. The 2 car garage provides ample space for vehicles and storage.
In short, this home is designed with your comfort and convenience in mind.
- Square feet: 2,426
- Stories: 2
- Bedrooms: 3
- Full Baths: 2
- Half Baths: 1
- Garage: 2 (Front Load)
- Foundation: Slab
- Owner’s Suite: 2nd Floor
- School District: South Western City Schools
THE GROVE AT BEULAH PARK
Welcome to The Grove at Beulah Park, a vibrant and innovative community built around a magnificent 32-acre central park. Inspired by the principles of “New Urbanism,” this iconic site offers a diverse range of new home designs within a walkable and connected environment.
At the heart of the community lies the sprawling central park, a tranquil oasis where residents can relax, socialize, and enjoy nature’s beauty. The park serves as a focal point for community gatherings, recreational activities, and leisurely strolls. Its expansive green spaces, meticulously manicured gardens, and serene conservation areas create an atmosphere of tranquility and rejuvenation.
The Grove at Beulah Park is designed with connectivity in mind. Walking and biking paths seamlessly intertwine throughout the community, providing convenient access to Grove City’s Historic Town Center. Residents can embark on leisurely walks or bike rides along these paths, immersing themselves in the rich history and charm of the town. The journey leads to a treasure trove of amenities, including a state-of-the-art $17 million library, a variety of delightful restaurants, and an eclectic mix of shops. Immerse yourself in the vibrant pulse of the community as you explore the local offerings.
Strolling through the streets of The Grove at Beulah Park, you’ll be greeted by a picturesque scene of lush street trees and well-maintained sidewalks. The community’s commitment to creating a welcoming and aesthetically pleasing environment is evident in every detail. Whether you’re out for a leisurely walk or running errands, the shaded streets and pedestrian-friendly pathways make every outing a delightful experience.
The Grove at Beulah Park also boasts ample open green spaces, providing opportunities for recreational activities and fostering a sense of community. These expansive areas serve as gathering places for residents to socialize, enjoy picnics, or engage in various outdoor sports and games. Additionally, the community features memorial gardens, providing peaceful spots for quiet contemplation and remembrance.
Come and experience the epitome of contemporary living in a thoughtfully designed community. With its central park, interconnected pathways, lush green spaces, and proximity to Grove City’s vibrant amenities, The Grove at Beulah Park is the perfect place to call home.
Amenities:
- 32-Acre Central Park
- Walk to Downtown Grove City
- Walking Paths
- Conservation Area
Area Attractions:
- Farmer’s Market
- Library
- Theater
- Wine & Arts Festival
- Downtown Grove City
Schools:
- Elementary: Richard Avenue Elementary School
- Intermediate: Park Street Intermediate School
- Middle: Brookpark Middle School
- High: Central Crossing High School
Property Features
- 1 Community - Grove at Beulah Park
- 2 Structural - Ceiling - First Floor 9 Foot
- 2 Structural - Flex Room
- 2 Structural - Garage - 2 Car
- 2 Structural - Garage - Extension 4'
- 2 Structural - Kitchen - Walk-in Pantry
- 2 Structural - Laundry - Second Floor
- 2 Structural - Loft Space
- 2 Structural - Mud Room
- 2 Structural - Owner's Suite - Walk-In Closet
- 2 Structural - Secondary Bedroom - Walk-In Closets
- 3 Exterior - Front Porch - Covered
- 3 Exterior - Patio
- 3 Exterior - Stone Accents
- 3 Exterior - Vinyl Siding
- 4 Interior - Flooring - LVT
- 4 Interior - Hall Bath - Double Bowl Vanity
- 4 Interior - Kitchen - Island
- 4 Interior - Kitchen - Quartz Countertops
- 4 Interior - Kitchen - Stainless Steel Appliances
- 4 Interior - Kitchen - Tile Backsplash
- 4 Interior - Owner's Bath - Double Sink Vanity
- 4 Interior - Owner's Bath - Walk-In Shower
- 6 Amenities - Community Park
- 6 Amenities - HOA
- 6 Amenities - Walking Trails
Attachments
What's Nearby?
Park
You need to setup the Yelp Fusion API.
Go into Admin > Real Estate 7 Options > What's Nearby? > Create App
Error: Failed to fetch Yelp data or received unexpected response format.
Restaurants
You need to setup the Yelp Fusion API.
Go into Admin > Real Estate 7 Options > What's Nearby? > Create App
Error: Failed to fetch Yelp data or received unexpected response format.
Grocery
You need to setup the Yelp Fusion API.
Go into Admin > Real Estate 7 Options > What's Nearby? > Create App
Error: Failed to fetch Yelp data or received unexpected response format.
Shopping Malls
You need to setup the Yelp Fusion API.
Go into Admin > Real Estate 7 Options > What's Nearby? > Create App
Error: Failed to fetch Yelp data or received unexpected response format.


