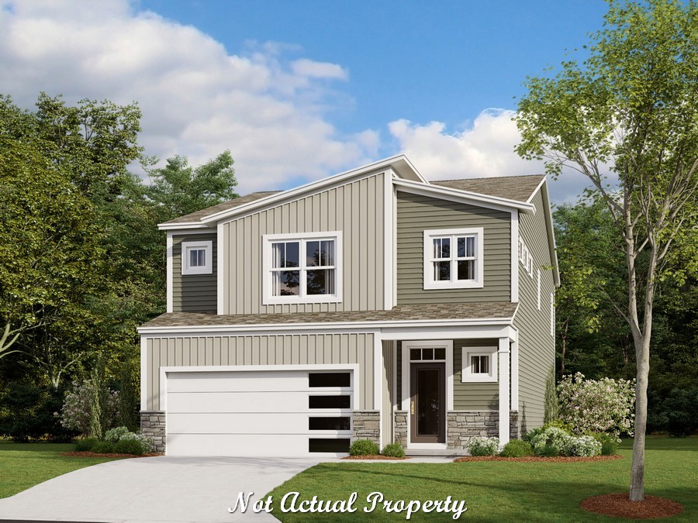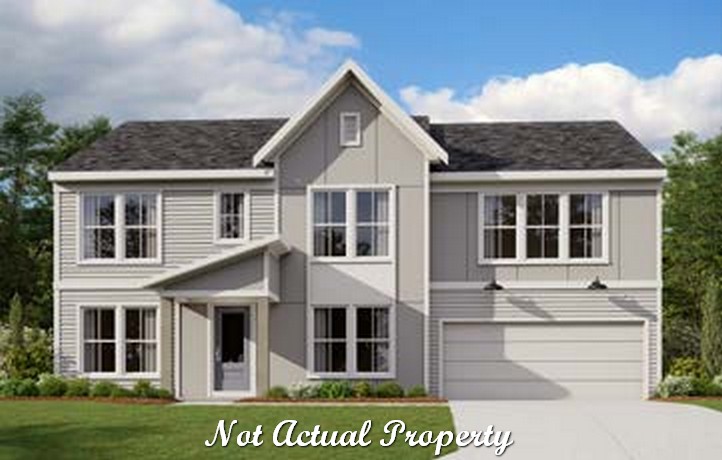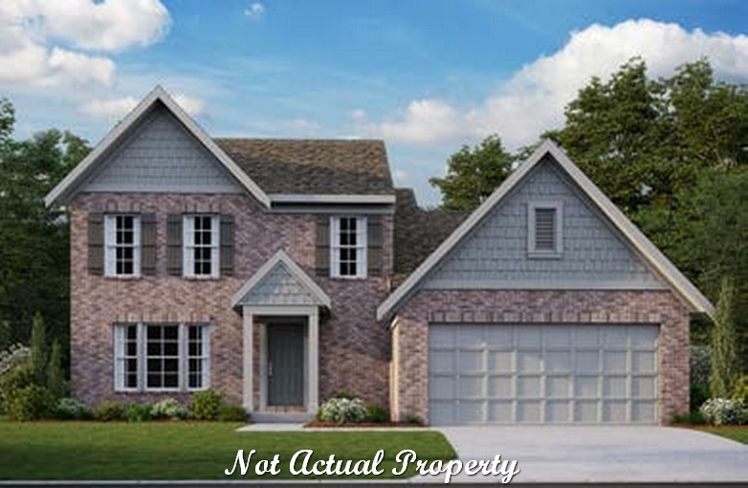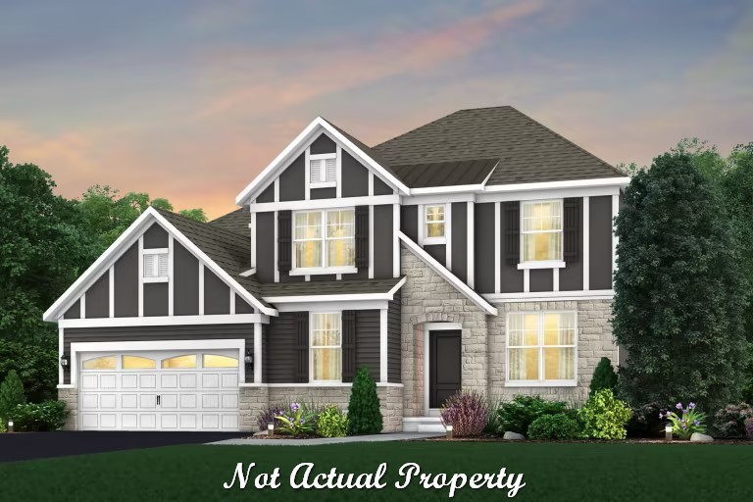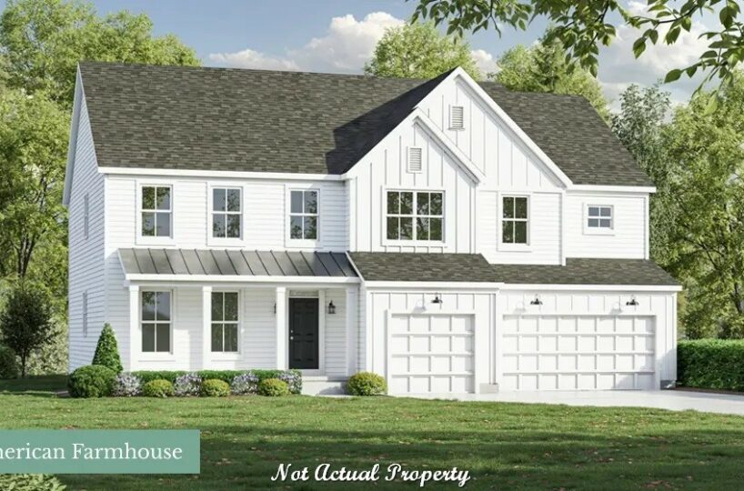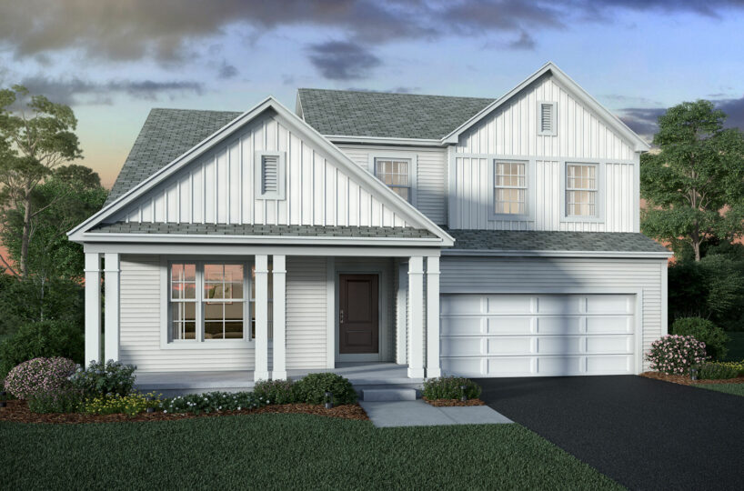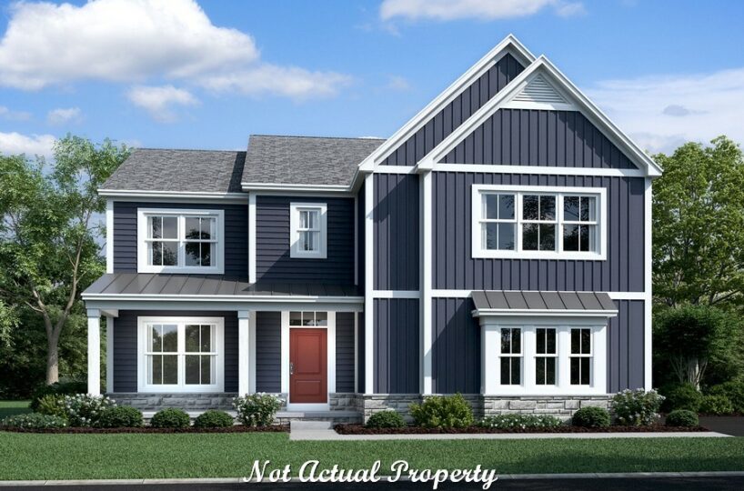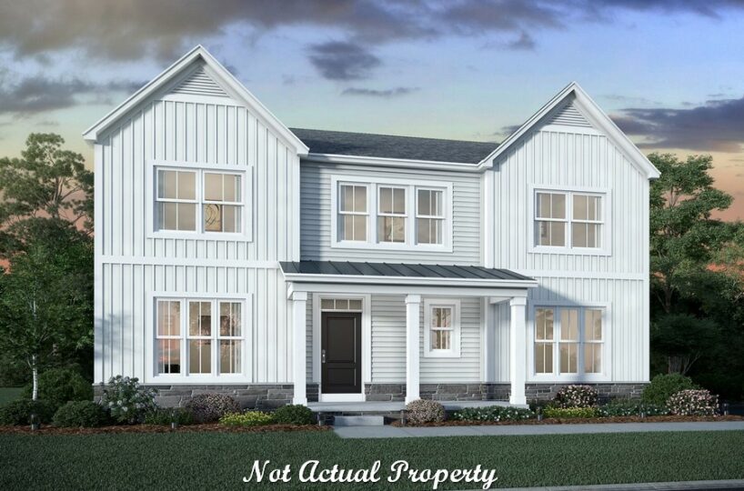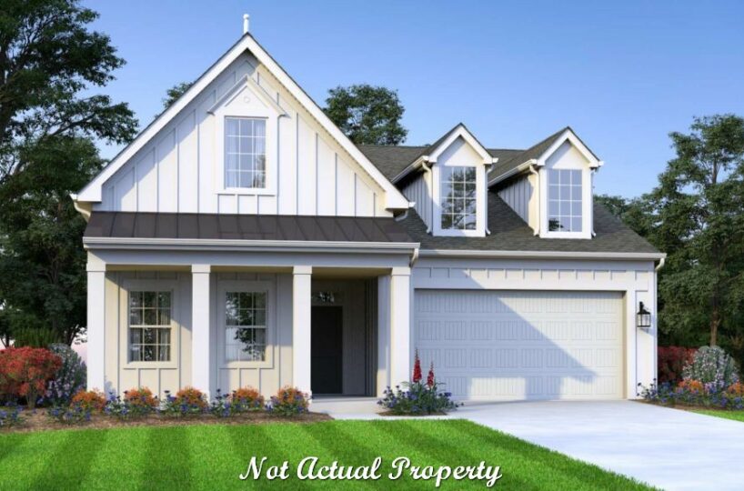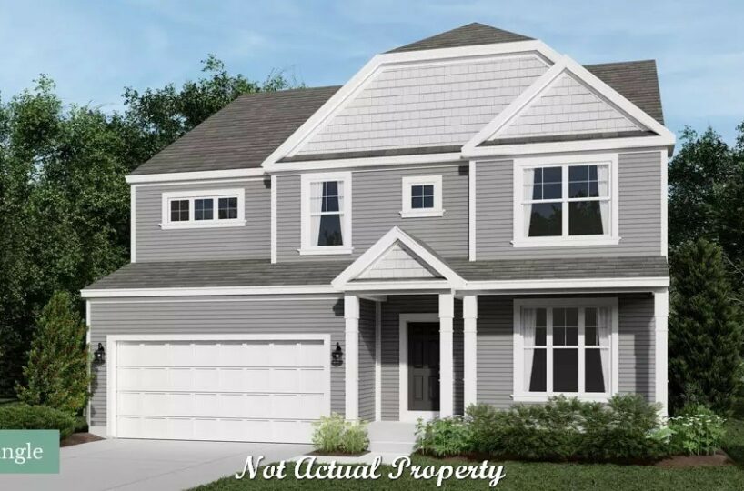This stunning 2-story home boasts over 2,200 square feet of living space, providing ample space for everyday living. The home features 3 spacious bedrooms, including a luxurious owner’s suite with a long vanity, water closet, and large shower. The massive walk-in closet provides ample storage for all of your clothing and accessories.
As you enter the home, you’ll be greeted by a 2-story foyer, which opens up to the study, perfect for a home office or reading nook. The kitchen is a chef’s dream with a large island, walk-in pantry, and plenty of cabinets to store all of your cooking essentials. The mud room provides a convenient space to kick off your shoes and hang your coat after a long day.
The upstairs owner’s suite is a true oasis, featuring a long vanity, water closet, and large shower. The secondary bedrooms are equally spacious and boast walk-in closets, providing ample storage space. The hall bathroom features a tub/shower duo and long vanity, making it easy for everyone to get ready in the morning.
Finally, the 2-car garage provides ample storage for your vehicles, and the covered front porch is the perfect place to relax and enjoy the outdoors. This 2-story home is a must-see for anyone seeking a spacious, well-designed living space.
- Square feet: 2,438
- Stories: 2
- Bedrooms: 3
- Full baths: 2
- Half baths: 1
- Garage: 2 (Front Load)
- Foundation: Slab
- Owner’s Suite: 2nd floor
- School District: Olentangy Local Schools
Liberty Grand
Liberty Grand has multiple reserve spaces, ranging up to 7.9 acres, giving you access to wooded areas and numerous ponds. These new construction homes in Powell will range from 1,440 to 2,499 square feet and have 3 to 4 bedrooms.
Amenities:
- Golf Course
- Lake
- Park
- Walking Trails
Area Attractions:
- Polaris Fashion Place
- Downtown Powell
- Columbus Zoo and Aquarium
- Olentangy Indian Caverns
- Inniswood Metro Gardens
- Alum Creek State Park Reservoir
- Indian Run Falls
- Kinsale Golf and Fitness
- Wedgewood Golf and Country Club
Schools:
- Elementary: Indian Springs Elementary
- Middle: Hyatts Middle School
High School: Liberty High School
Property Features
- 1 Community - Liberty Grand
- 2 Structural - Den/Office/Study
- 2 Structural - Foyer - 2 Story
- 2 Structural - Garage - 2 Car
- 2 Structural - Kitchen - Walk-in Pantry
- 2 Structural - Laundry - Second Floor
- 2 Structural - Morning Room
- 2 Structural - Mud Room
- 2 Structural - Owner's Bedroom Tray Ceiling
- 2 Structural - Owner's Suite - Walk-In Closet
- 3 Exterior - Front Porch - Covered
- 3 Exterior - Patio
- 3 Exterior - Stone Accents
- 3 Exterior - Vinyl Siding
- 4 Interior - Kitchen - Island
- 6 Amenities - Community Park
- 6 Amenities - Golf Course
- 6 Amenities - HOA
- 6 Amenities - Lake
- 6 Amenities - Walking Trails
Attachments
What's Nearby?
Park
- Liberty Park (1.43 mi)3 reviews
- Olde Sawmill Park (5.56 mi)2 reviews
- Emily Traphagen Preserve (1.91 mi)7 reviews
Restaurants
- Shawnee Station Taproom (3.41 mi)4 reviews
- Novella (3.19 mi)89 reviews
- Powell Bar & Grill (3.05 mi)19 reviews
Grocery
- The Hills Market (6.4 mi)79 reviews
- Kroger Food and Pharmacy (3.02 mi)22 reviews
- Meijer (5.16 mi)23 reviews
Shopping Malls
- Framemakers of Powell (3.27 mi)8 reviews
- SmartFix (15.68 mi)20 reviews
- Music Royale (3.04 mi)8 reviews


