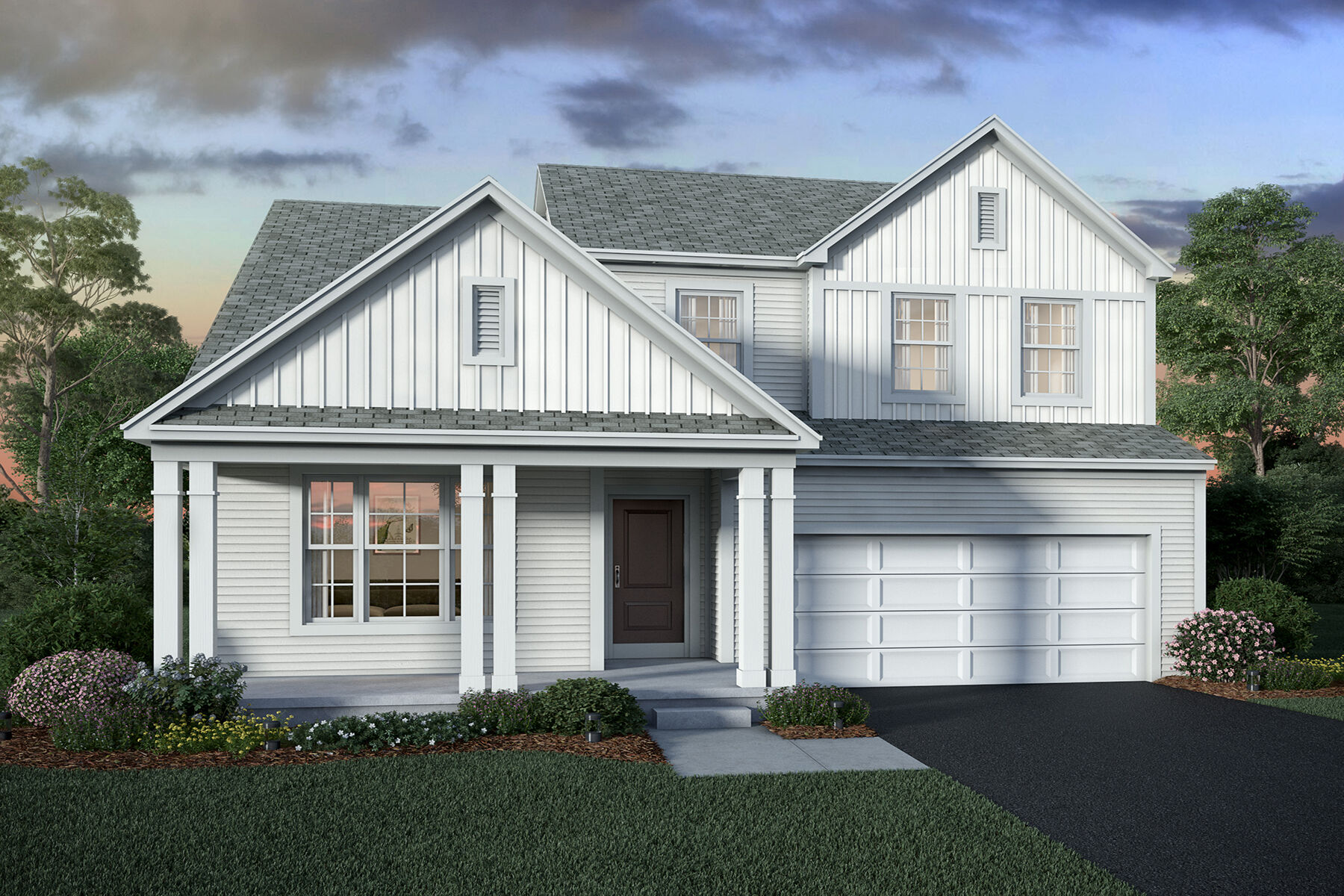A five-level split floor plan featuring three bedrooms and two-and-a-half baths. Includes a formal dining room, a loft, and an open-concept kitchen. Walk in the front door and be greeted by a formal dining room that can double as a den or play space. The powder room is off of this dining room and connected to the open-concept kitchen and great room. The kitchen is positioned at the center of the home, convenient to both the formal and informal eating spaces. At its center there is an island. There are plenty of cabinets and a huge pantry. The two-story great room features a wall of windows and views of the entire house. From the great room, take six steps down to the finished lower level. Six steps down from the finished level is the unfinished basement. Moving six steps up from the great room will put you in the owner’s suite. It’s equipped with a private bathroom, a large walk-in closet, and an optional vaulted ceiling. As you continue six stairs up from the owner’s suite, you’ll first come to a roomy loft. This space can be converted into a fourth bedroom. In addition to the auxiliary bedrooms, a laundry room is located off of the loft space. The split-bedroom design of the second floor ensures that the owner’s suite shares no walls with any of the other bedrooms. The bedrooms each have spacious closets.
Homes at Foxfire:
This community provides easy access to I-71, US-23, and I-270, making for a quick commute to Downtown Columbus and many area employers.The homes here range from around 1,440 to 2,620 square feet and offer 3 to 5 bedrooms.
This community is adjacent to the premier golf course, The Players Club at Foxfire. In 1994, the Foxfire Golf Club opened The Players Club course: a family-owned, 18-hole course with a driving range and 5 tee boxes for all skill levels. Homeowners at Foxfire will have access to a residents-only pool, pavilion, and playground.
The Village of Commercial Point is a hidden gem right outside of Columbus. Living so close to Downtown Columbus means enjoying all the perks of Short North as well.
Amenities:
- Club House
- Golf Course
- Playground
- Park
- Swimming Pool
- Walking/Biking Trails
- Scenic Views
Attractions:
- The Players Club at FoxFire
- Split Rock Golf Club
- Scioto Grove Metro Park
- Battelle Darby Creek Metro Park
- Eldorado Scioto Downs
- Short North Arts District
- Downtown Columbus
- Easton Town Center
- Rickenbacker International Airport
- Grove City Library
- BrewDog DogTap
Schools:
Property Features
- 1 Community - Foxfire
- 2 Structural - Basement - Full
- 2 Structural - Ceiling - First Floor 9 Foot
- 2 Structural - Garage - 2 Car
- 2 Structural - Laundry - Second Floor
- 2 Structural - Loft Space
- 4 Interior - Kitchen - Island
Attachments
What's Nearby?
Park
You need to setup the Yelp Fusion API.
Go into Admin > Real Estate 7 Options > What's Nearby? > Create App
Error: Failed to fetch Yelp data or received unexpected response format.
Restaurants
You need to setup the Yelp Fusion API.
Go into Admin > Real Estate 7 Options > What's Nearby? > Create App
Error: Failed to fetch Yelp data or received unexpected response format.
Grocery
You need to setup the Yelp Fusion API.
Go into Admin > Real Estate 7 Options > What's Nearby? > Create App
Error: Failed to fetch Yelp data or received unexpected response format.
Shopping Malls
You need to setup the Yelp Fusion API.
Go into Admin > Real Estate 7 Options > What's Nearby? > Create App
Error: Failed to fetch Yelp data or received unexpected response format.



