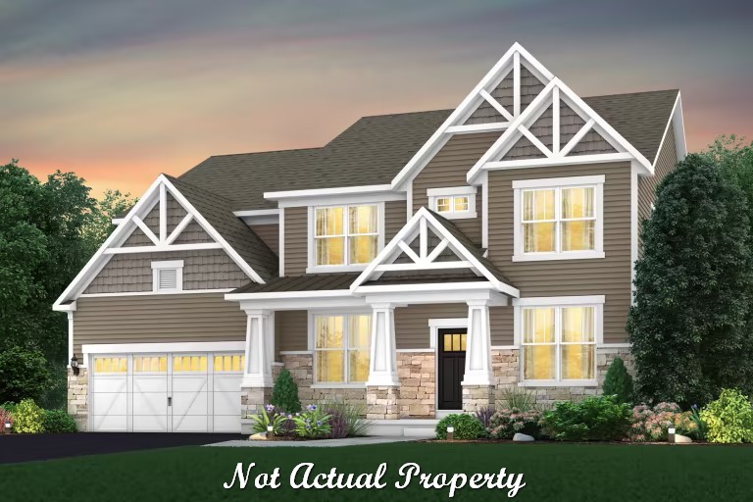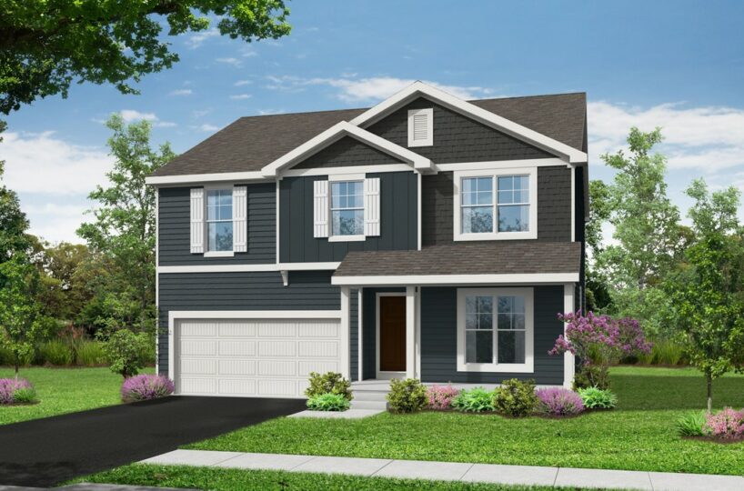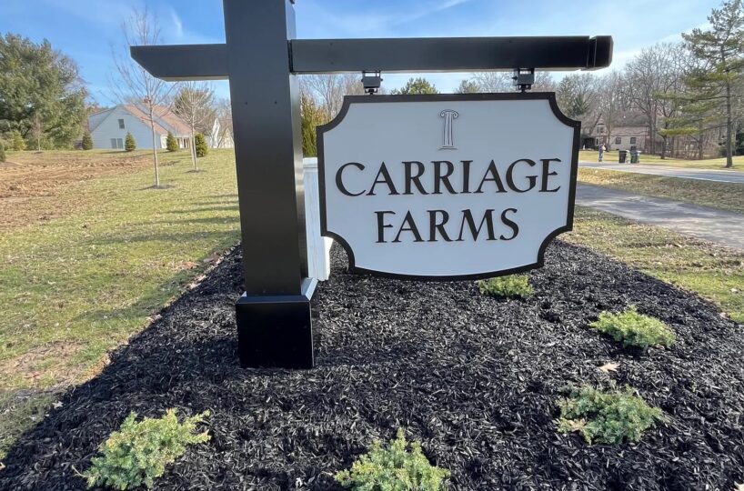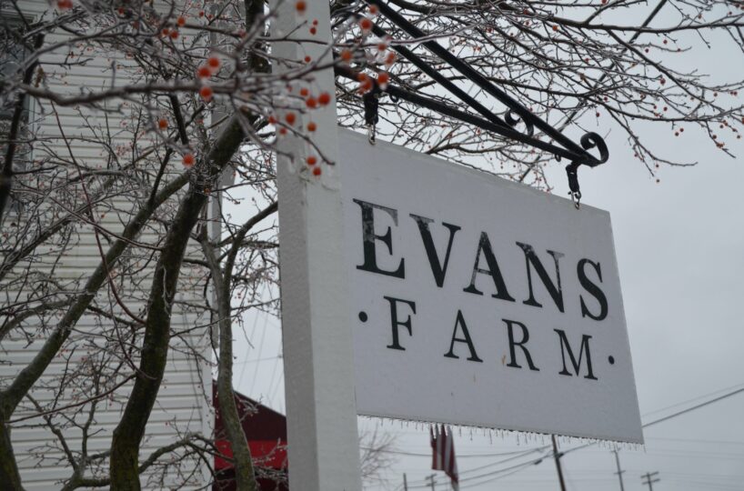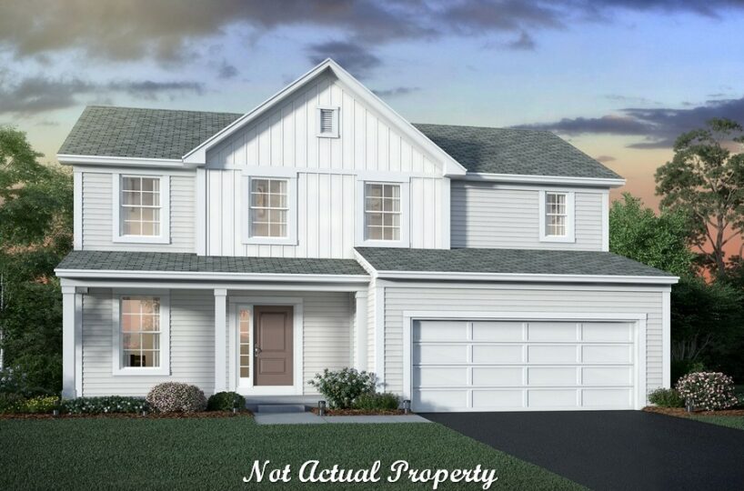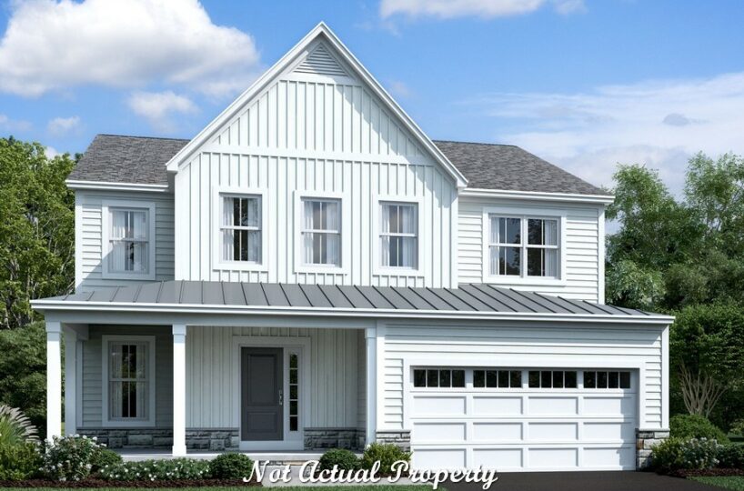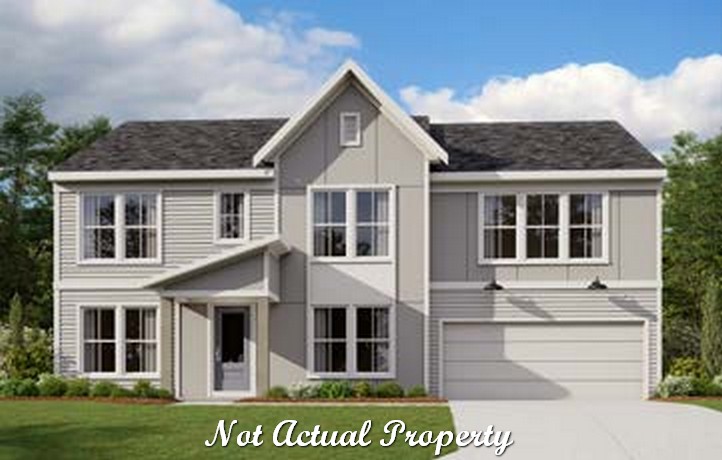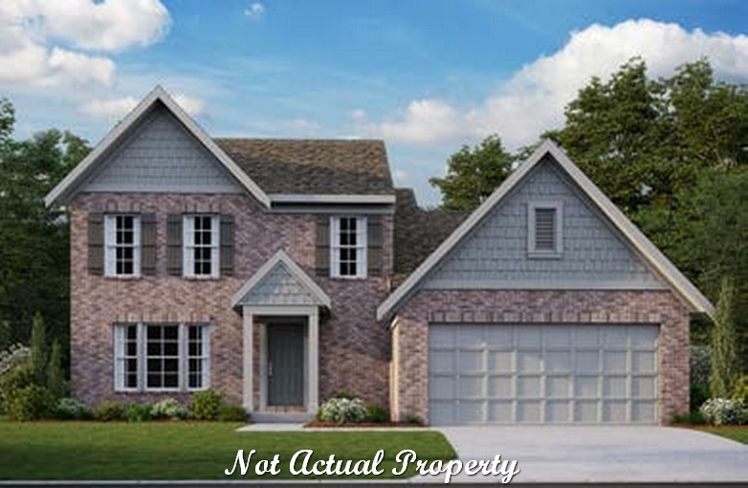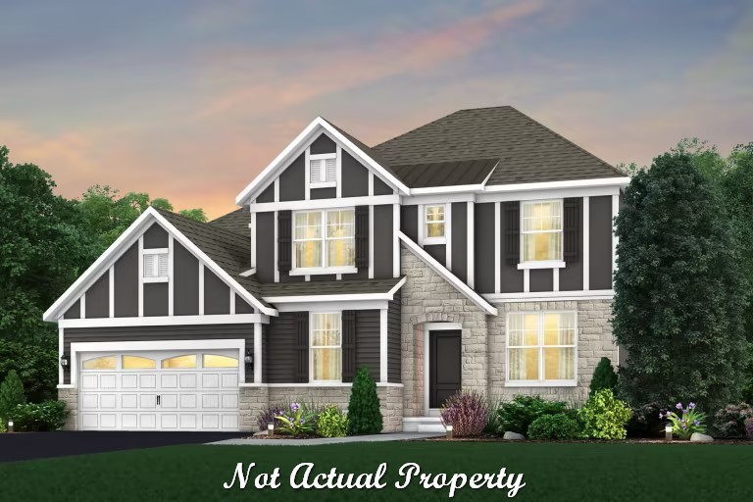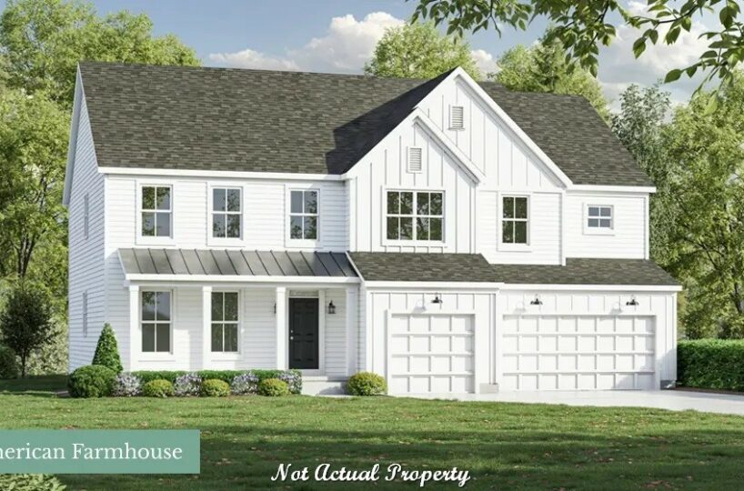Welcome to this exquisite 2-story home, boasting over 3,539 square feet of luxurious living space. With its stunning design and spacious layout, this home offers the perfect blend of comfort and style.
As you approach the front of the house, you are greeted by a charming covered front porch, an ideal spot to relax and enjoy the outdoors. Step inside, and you’ll immediately notice the open concept floor plan, creating a seamless flow throughout the main living areas.
The main level features two flex rooms, which can be used as home offices, playrooms, or additional bedrooms to accommodate your needs. A formal dining room provides an elegant space for hosting dinner parties and special occasions. The gourmet kitchen is a chef’s dream, complete with a generous kitchen island, perfect for food preparation and casual dining. A walk-in pantry and butler’s pantry offer ample storage and organization options. The breakfast area boasts large windows, allowing natural light to flood in and offering a scenic view of the backyard. A convenient door provides easy access to the outdoor living space.
The centerpiece of the great room is its impressive two-story design, complete with expansive windows that create a bright and airy atmosphere. This room serves as the heart of the home, ideal for entertaining guests or simply relaxing.
A mudroom with a walk-in closet provides a designated space to keep your belongings organized and tidy. The second floor features a laundry room, eliminating the need to carry laundry up and down the stairs.
The owner’s suite is a luxurious retreat, featuring a spacious walk-in closet and a private bathroom. The bathroom offers a double bowl vanity, a walk-in shower, and a water closet, providing the ultimate in comfort and convenience.
Additionally, there are three additional bedrooms on the second floor, each with its own walk-in closet. Two of these bedrooms have a shared bath, while another enjoys a private ensuite bathroom. The attic space provides extra storage or can be converted into a bonus room or play area.
A full basement with a rough-in for a bathroom and a two-car garage complete this stunning home, offering ample space for storage and expansion.
Don’t miss the opportunity to make this house your dream home, where comfort, elegance, and functionality meet to create the perfect living space.
- Square feet: 3,660
- Stories: 2
- Bedrooms: 6
- Full Baths: 5
- Half Baths: 0
- Garage: 3 (Front Load)
- Foundation: Full Basement
- Owner’s Suite: 2nd Floor
- School District: Olentangy Local Schools
GLENROSS
Welcome to Glenross, a premier golf course community nestled within the scenic landscapes of Delaware’s highly-rated Olentangy school district. Offering a luxurious lifestyle with new construction homes, Glenross combines the beauty of nature with modern amenities for an exceptional living experience.
As you explore this vibrant community, you’ll be captivated by the breathtaking golf course views that surround the area. Imagine waking up to the lush green fairways and serene ponds right outside your doorstep. Glenross Golf Course seamlessly integrates with the community, providing homeowners with an exclusive opportunity to enjoy golfing at their convenience.
At the heart of Glenross, you’ll discover a community clubhouse that serves as a hub for socializing and recreation. Equipped with a state-of-the-art fitness facility, residents can maintain an active and healthy lifestyle without leaving the neighborhood. Whether you’re looking to engage in a vigorous workout or simply relax and unwind, the clubhouse offers a variety of amenities tailored to suit your needs.
Escape the summer heat by taking a dip in one of the two community pools. These refreshing oases provide the perfect place to cool off, socialize with neighbors, or simply soak up the sun. Additionally, sports courts are available for those seeking an energetic game of basketball or tennis.
Glenross understands the importance of community bonding and has designated two parks within its boundaries. These beautifully landscaped parks offer open spaces for picnics, gatherings, and recreational activities, ensuring there’s always a place for residents to connect and create lasting memories.
With a network of well-maintained walking paths, Glenross encourages an active outdoor lifestyle. Residents can take leisurely strolls, jog, or bike along the scenic routes while enjoying the tranquil ambiance and picturesque views. Sidewalks line the streets, providing a safe environment for pedestrians and enhancing the community’s overall charm.
Nature enthusiasts will appreciate the presence of serene ponds throughout the community. These picturesque bodies of water not only add to the aesthetic appeal but also create a calming atmosphere that complements the surroundings.
Glenross takes pride in its commitment to quality and aesthetics. Each home comes with the timeless elegance of stone, adding a touch of sophistication to the architectural design. The community boasts large home sites, allowing residents to enjoy spacious and comfortable living arrangements.
Immerse yourself in the natural beauty of Glenross, where tree-lined streets create a picturesque backdrop for daily life. The lush foliage provides shade, enhances privacy, and adds to the overall sense of tranquility and serenity.
In summary, Glenross is an extraordinary golf course community where residents can embrace a luxurious and active lifestyle. From stunning golf course views to a clubhouse with a fitness facility, pools, sports courts, parks, ponds, and winding walking paths, Glenross offers an abundance of amenities designed to cater to your needs. Experience the best of Delaware living in this remarkable community where stone accents grace each home and tree-lined streets add to the allure.
Amenities:
- Community Clubhouse
- Fitness Center
- Sports Courts
- Two Community Pools
- Golf Course
- Parks
- Tree lined streets
- Walking Paths
- Tot Lot
Area Attractions:
- Alum Creek State Park
- Dog Park
- Sky Zone Indoor Trampoline Park
- Lazer Kraze
- Blue Limestone Park
- OhioHealth Chiller North
- Camping
- Polaris Fashion Place
Schools:
- Elementary: Cheshire Elementary School or Arrowhead Elementary School
- Middle: Berkshire Middle School
- High: Olentangy Berlin High School
Property Features
- 1 Community - Glenross
- 2 Structural - Basement - Bedroom
- 2 Structural - Basement - Full
- 2 Structural - Basement - Full Bath
- 2 Structural - Dining Room
- 2 Structural - Flex Room
- 2 Structural - Garage - 3 car
- 2 Structural - Great Room - 2 Story
- 2 Structural - Guest Suite - First Floor
- 2 Structural - Kitchen - Butler Pantry
- 2 Structural - Kitchen - Walk-in Pantry
- 2 Structural - Laundry - Second Floor
- 2 Structural - Mud Room
- 2 Structural - Owner's Suite - Walk-In Closet
- 2 Structural - Secondary Bedroom - Walk-In Closets
- 2 Structural - Sunroom
- 3 Exterior - Cement Fiber Board
- 3 Exterior - Front Porch - Covered
- 3 Exterior - Front Porch - Full
- 3 Exterior - Stone Accents
- 4 Interior - Kitchen - Island
- 4 Interior - Kitchen - Quartz Countertops
- 4 Interior - Kitchen - Stainless Steel Appliances
- 4 Interior - Kitchen - Tile Backsplash
- 4 Interior - Owner's Bath - Double Sink Vanity
- 4 Interior - Owner's Bath - Oversize Shower
- 4 Interior - Owner's Bath - Quartz Counters
- 4 Interior - Owner's Bath - Walk-In Shower
- 4 Interior - Owner's Bath - Water Closet
- 6 Amenities - Clubhouse
- 6 Amenities - Community Park
- 6 Amenities - Fitness Facility
- 6 Amenities - Golf Course
- 6 Amenities - HOA
- 6 Amenities - Outdoor Sports Area
- 6 Amenities - Pavilion
- 6 Amenities - Playground
- 6 Amenities - Swimming pool
- 6 Amenities - Walking Trails
Attachments
What's Nearby?
Park
You need to setup the Yelp Fusion API.
Go into Admin > Real Estate 7 Options > What's Nearby? > Create App
Error: Failed to fetch Yelp data or received unexpected response format.
Restaurants
You need to setup the Yelp Fusion API.
Go into Admin > Real Estate 7 Options > What's Nearby? > Create App
Error: Failed to fetch Yelp data or received unexpected response format.
Grocery
You need to setup the Yelp Fusion API.
Go into Admin > Real Estate 7 Options > What's Nearby? > Create App
Error: Failed to fetch Yelp data or received unexpected response format.
Shopping Malls
You need to setup the Yelp Fusion API.
Go into Admin > Real Estate 7 Options > What's Nearby? > Create App
Error: Failed to fetch Yelp data or received unexpected response format.


