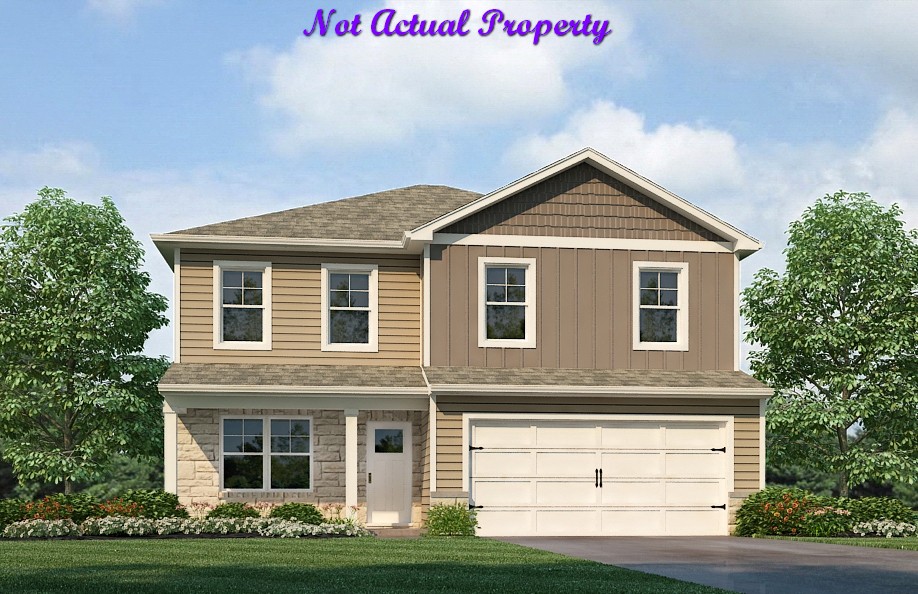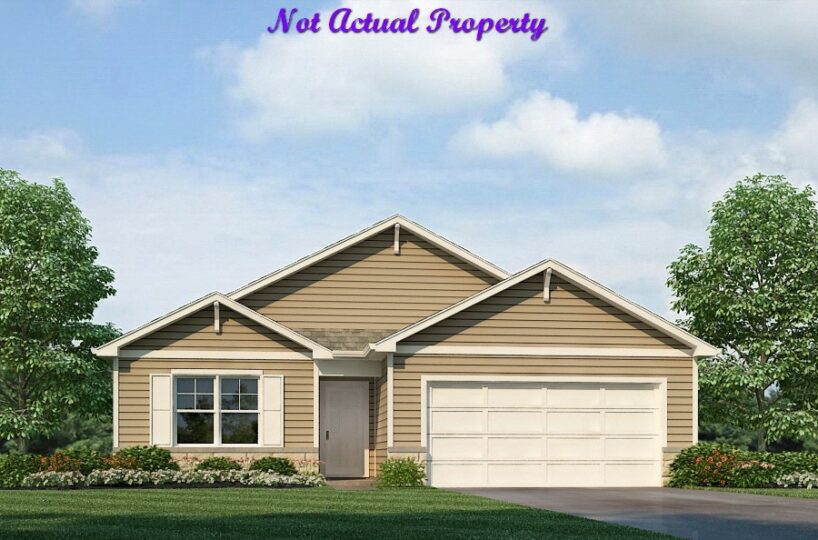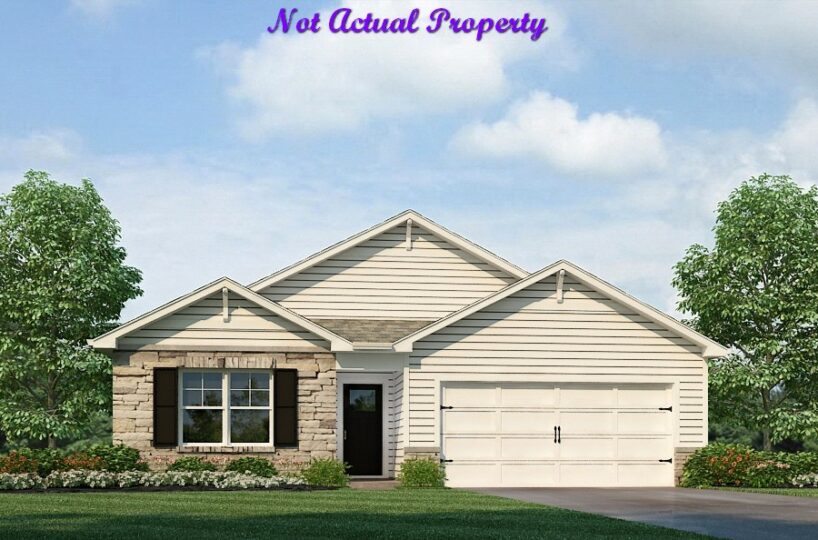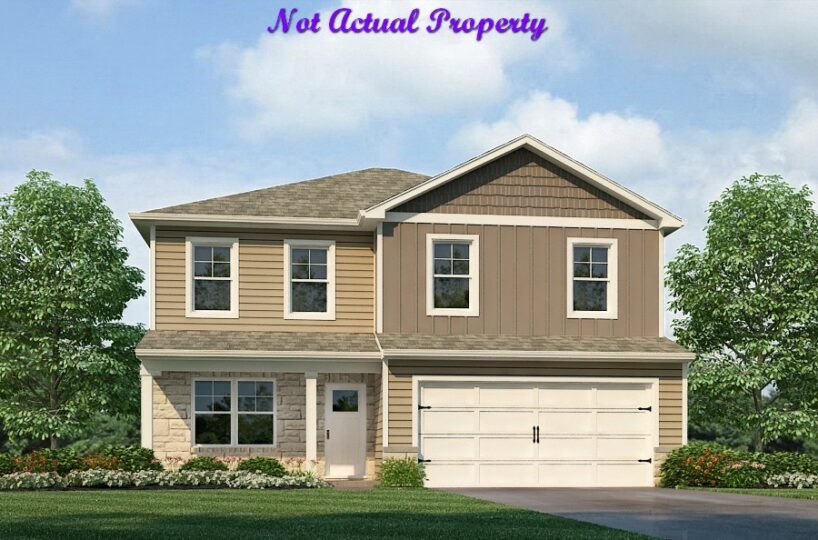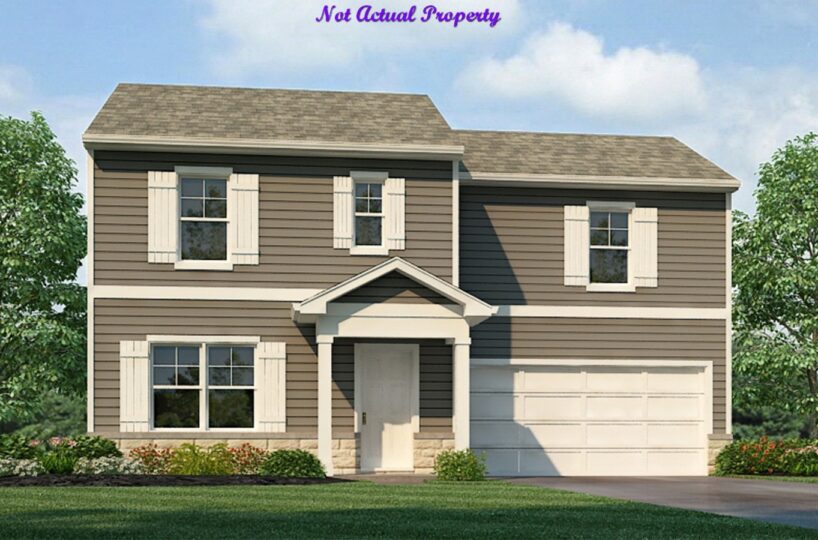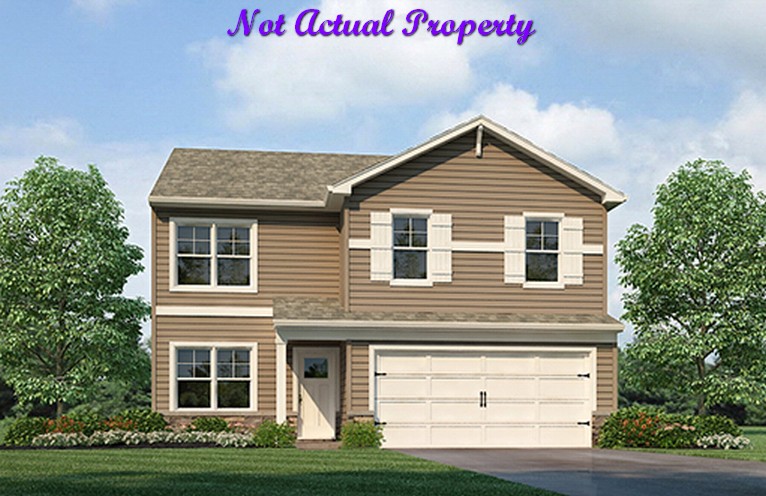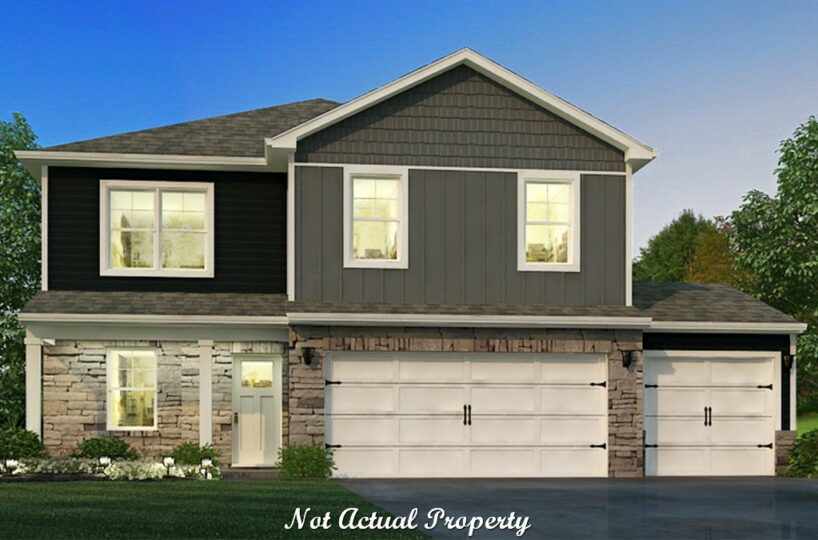This beautiful 2-story home boasts 2,155 square feet of living space. With 3 bedrooms, 2.5 bathrooms, and an open concept floor plan, this home is designed with comfort and functionality in mind.
The main level features 9′ ceilings and a study, making it the perfect spot for a home office or reading room. The kitchen is a chef’s dream, with a large island, walk-in pantry, and ample counter space. The open concept design allows for seamless entertaining and easy conversation with guests.
The second floor is where you’ll find the owner’s suite, complete with a walk-in closet, double sink vanity, water closet, and walk-in shower. The second floor also includes a convenient laundry room and 2 additional bedrooms, as well as a hall bath.
The patio is the perfect spot for outdoor entertaining and relaxing, and the 2-car garage provides ample parking and storage space. With its spacious and functional design, this home is sure to be the perfect place to call home.
- Square feet: 2,155
- Stories: 2
- Bedrooms: 3
- Full Baths: 2
- Half Baths: 1
- Garage: 2 (Front Load)
- Foundation: Slab
- Owner’s Suite: 2nd Floor
- School District: Newark City Schools
Conor’s Pass Details:
This beautiful community will offer homes for every type of living! Ranch and two-story floor plans with exciting exteriors. We are proud to be part of Newark, which is picturesque small town America. This community is rooted in rural traditions and a strong work ethic. Come to the center of Ohio and feel like you’re worlds away. Just 25 miles east of Columbus, Newark is the perfect getaway to discover historic museums, arboretums, recreational trails, award winning golf courses and unique dining and lodging.
Amenities:
- HOA
- Close to the Newark Trout Club Public Resort
- Pond
Schools:
- Newark City Schools
Property Features
- 1 Community - Conor's Pass
- 2 Structural - Ceiling - First Floor 9 Foot
- 2 Structural - Den/Office/Study
- 2 Structural - Garage - 2 Car
- 2 Structural - Kitchen - Walk-in Pantry
- 2 Structural - Laundry - Second Floor
- 2 Structural - Loft Space
- 2 Structural - Owner's Suite - Walk-In Closet
- 3 Exterior - Front Porch - Covered
- 3 Exterior - Front Porch - Full
- 3 Exterior - Patio
- 3 Exterior - Stone Accents
- 3 Exterior - Vinyl Siding
- 4 Interior - Fireplace
- 4 Interior - Kitchen - Granite Countertops
- 4 Interior - Kitchen - Island
- 4 Interior - Kitchen - Stainless Steel Appliances
- 4 Interior - Owner's Bath - Double Sink Vanity
- 4 Interior - Owner's Bath - Walk-In Shower
- 4 Interior - Owner's Bath - Water Closet
- 5 Lot - Water View
- 5 Lot - Wooded Lot
- 6 Amenities - HOA
Attachments
What's Nearby?
Park
- Horns Hill Park (0.44 mi)3 reviews
- Newark Earthworks (4.09 mi)5 reviews
- 4 reviews
Restaurants
- Red Oak Pub and Restaurant (1.4 mi)186 reviews
- Big Apple Cafe (1.62 mi)29 reviews
- Al’s Chicken Lab (0.9 mi)7 reviews
Grocery
- Kroger Marketplace (1.81 mi)18 reviews
- ALDI (1.44 mi)3 reviews
- Walmart Supercenter (1.54 mi)8 reviews
Shopping Malls
- Indian Mound Mall (5.21 mi)12 reviews
- Pugh's Designer Jewelers (3 mi)8 reviews
- Guitar Guys (4.99 mi)14 reviews


