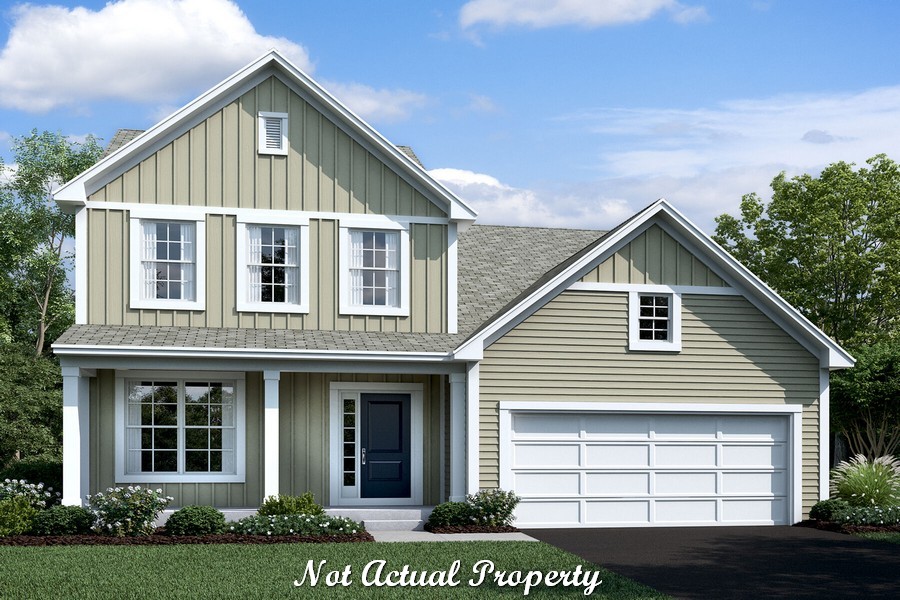This 2-story home comes with 3 bedrooms, 2.5 baths, a full basement, and a 2-car garage. Enter into the foyer from the covered front porch. Off the foyer are the powder room and flex room. The family room, breakfast area, and kitchen flow into one another in an open concept. The kitchen boasts quartz kitchen counters, stainless steel appliances, a walk-in pantry, upgraded gray cabinets, and a large island for even more storage and extra seating. Off the garage entry, you will find a coat closet and mud room. On the second floor, you will find 2 secondary bedrooms, a hall bath, and laundry room. The bonus room with a vaulted ceiling is a great place to host movie nights. The owner’s bedroom sits away from the other bedrooms for added privacy. The owner’s has a bath double-bowl sink, a large shower with a seat, a linen closet, and an oversized walk-in closet.
- Square feet: 2,474
- Stories: 2
- Bedrooms: 3
- Full Baths: 2
- Half Baths: 1
- Garage: 2.5 (Front Load)
- Foundation: Full Basement
- Owner’s Suite: 2nd Floor
- School District: Teays Valley Local Schools
Homes at Foxfire:
This community provides easy access to I-71, US-23, and I-270, making for a quick commute to Downtown Columbus and many area employers.The homes here range from around 1,440 to 2,620 square feet and offer 3 to 5 bedrooms.
This community is adjacent to the premier golf course, The Players Club at Foxfire. In 1994, the Foxfire Golf Club opened The Players Club course: a family-owned, 18-hole course with a driving range and 5 tee boxes for all skill levels. Homeowners at Foxfire will have access to a residents-only pool, pavilion, and playground.
The Village of Commercial Point is a hidden gem right outside of Columbus. Living so close to Downtown Columbus means enjoying all the perks of Short North as well.
Amenities:
- Club House
- Golf Course
- Playground
- Park
- Swimming Pool
- Walking/Biking Trails
- Scenic Views
Attractions:
- The Players Club at FoxFire
- Split Rock Golf Club
- Scioto Grove Metro Park
- Battelle Darby Creek Metro Park
- Eldorado Scioto Downs
- Short North Arts District
- Downtown Columbus
- Easton Town Center
- Rickenbacker International Airport
- Grove City Library
- BrewDog DogTap
Schools:
- Elementary: South Bloomfield Elementary School
- Middle: Teays Valley West Middle School
- High: Teays Valley High School
Property Features
- 1 Community - Foxfire
- 2 Structural - Basement - Full
- 2 Structural - Bonus Room
- 2 Structural - Ceiling - First Floor 9 Foot
- 2 Structural - Flex Room
- 2 Structural - Garage - 2 Car
- 2 Structural - Kitchen - Walk-in Pantry
- 2 Structural - Laundry - Second Floor
- 2 Structural - Loft Space
- 2 Structural - Mud Room
- 2 Structural - Owner's Bedroom Vaulted Ceiling
- 2 Structural - Owner's Suite - Walk-In Closet
- 3 Exterior - Front Porch - Covered
- 3 Exterior - Front Porch - Full
- 3 Exterior - Stone Accents
- 3 Exterior - Vinyl Siding
- 4 Interior - Hall Bath - Double Bowl Vanity
- 4 Interior - Kitchen - Island
- 4 Interior - Kitchen - Quartz Countertops
- 4 Interior - Owner's Bath - Double Sink Vanity
- 4 Interior - Owner's Bath - Shower with Seat
- 6 Amenities - Clubhouse
- 6 Amenities - Community Park
- 6 Amenities - Golf Course
- 6 Amenities - HOA
- 6 Amenities - Playground
- 6 Amenities - Swimming pool
- 6 Amenities - Walking Trails
Attachments
What's Nearby?
Park
You need to setup the Yelp Fusion API.
Go into Admin > Real Estate 7 Options > What's Nearby? > Create App
Error: Failed to fetch Yelp data or received unexpected response format.
Restaurants
You need to setup the Yelp Fusion API.
Go into Admin > Real Estate 7 Options > What's Nearby? > Create App
Error: Failed to fetch Yelp data or received unexpected response format.
Grocery
You need to setup the Yelp Fusion API.
Go into Admin > Real Estate 7 Options > What's Nearby? > Create App
Error: Failed to fetch Yelp data or received unexpected response format.
Shopping Malls
You need to setup the Yelp Fusion API.
Go into Admin > Real Estate 7 Options > What's Nearby? > Create App
Error: Failed to fetch Yelp data or received unexpected response format.



