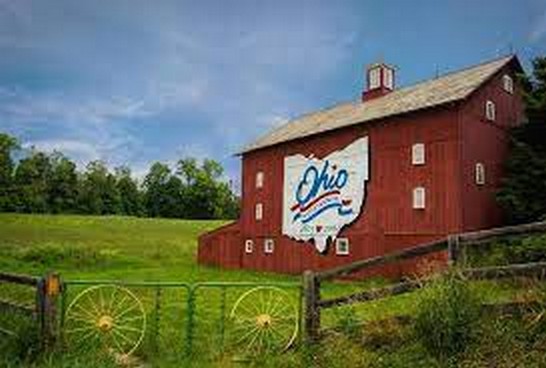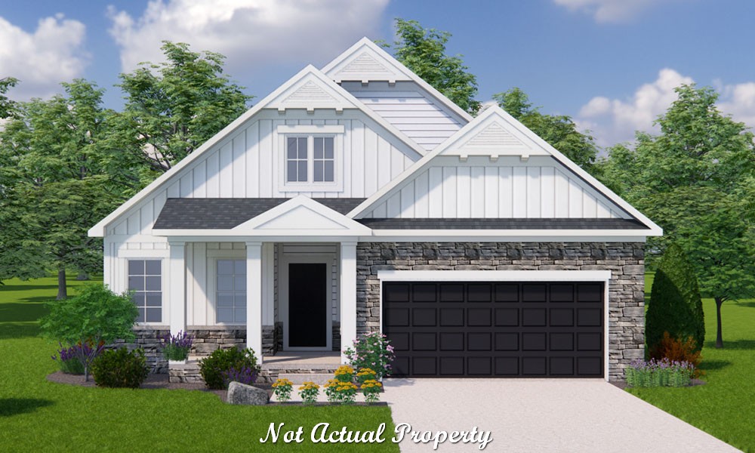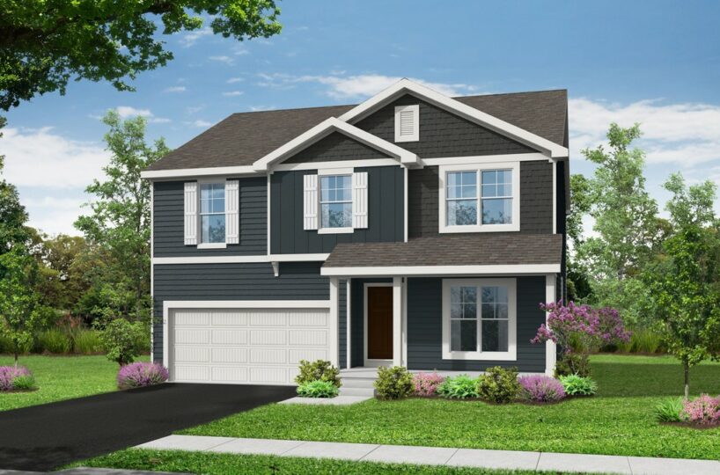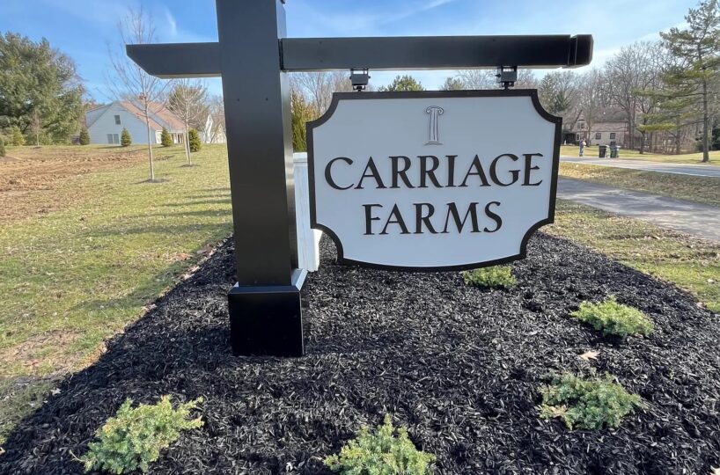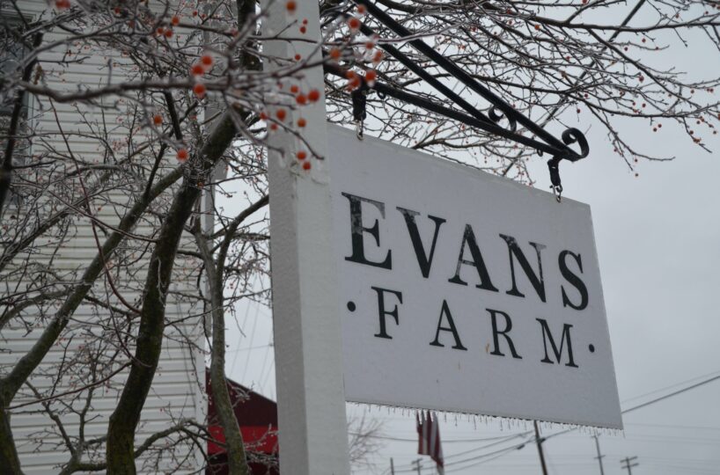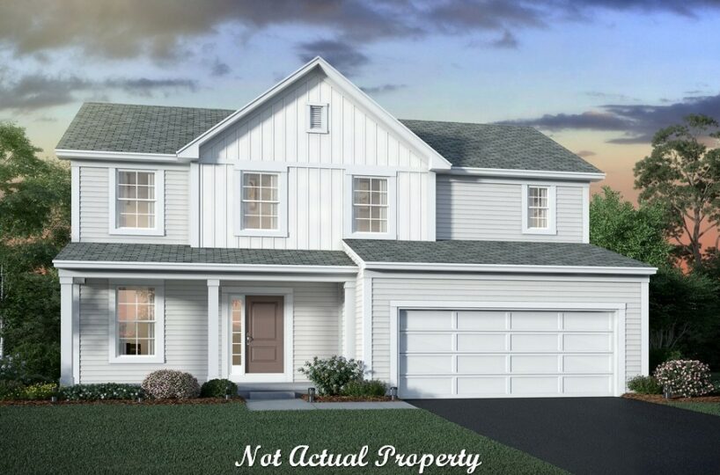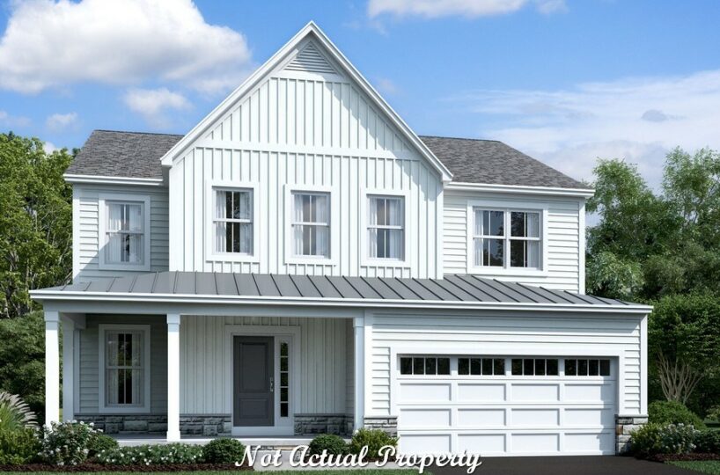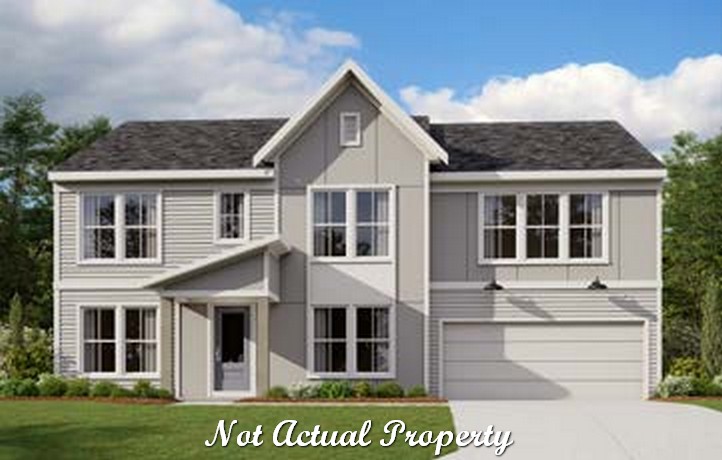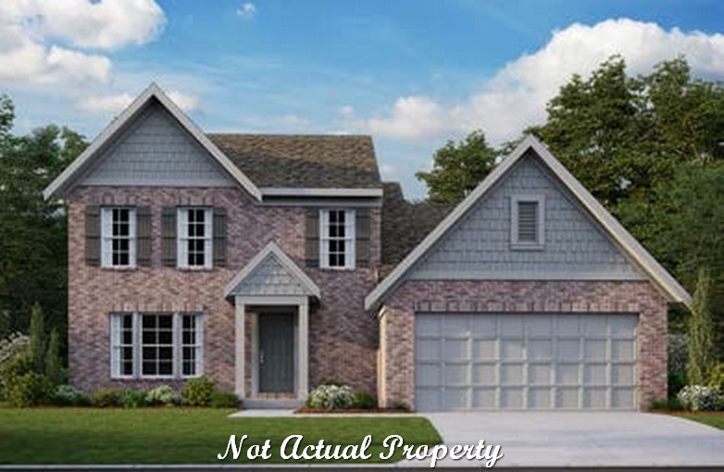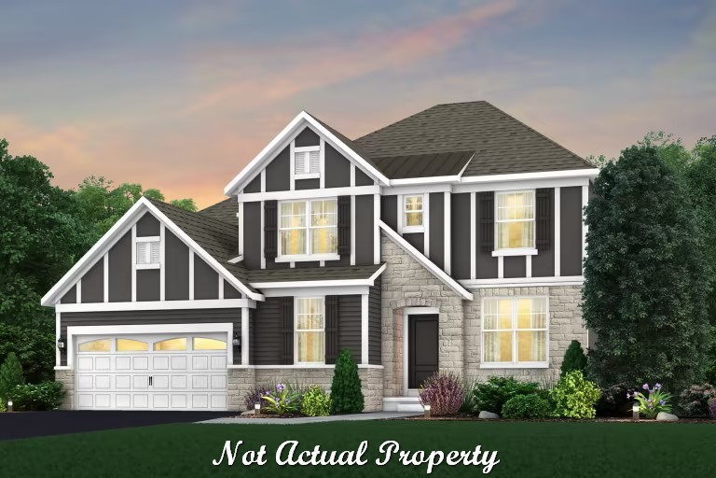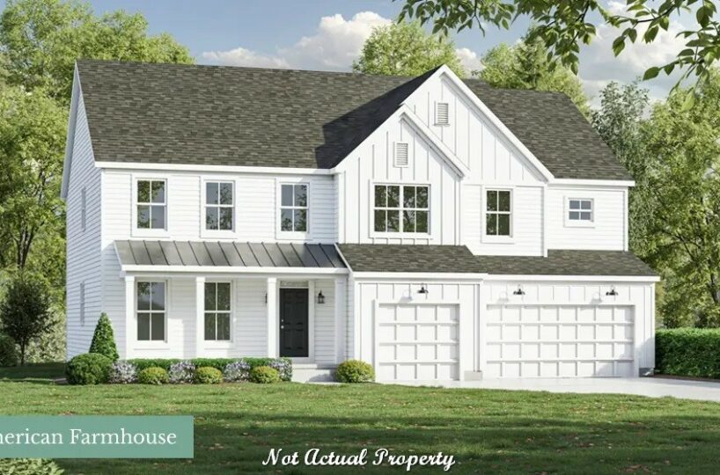Welcome to this charming custom patio home with low maintenance features, offering a comfortable and convenient lifestyle. Spanning 1,902 square feet, this two-story residence boasts a thoughtfully designed floor plan, incorporating 2 bedrooms, 2 bathrooms, and a 2-car garage.
Upon arrival, you’ll be greeted by the inviting large covered front porch, perfect for enjoying your morning coffee or relaxing in the evenings. The home’s exterior is designed for easy access, ensuring convenience for all residents.
As you step inside, you’ll be delighted by the open concept layout, allowing for seamless flow and an abundance of natural light. The first floor features 9-foot ceilings, creating an airy and spacious ambiance. The great room impresses with its soaring 11-foot ceilings, accentuated by expansive windows that frame the picturesque views of the surrounding area. A cozy fireplace adds warmth and charm to the space.
The kitchen is a chef’s dream, complete with a walk-in pantry, a convenient island for meal preparation, and a dining area with large windows that infuse the space with natural light. A sliding glass door leads from the dining area to a veranda, providing a perfect spot for outdoor dining and entertaining.
The first floor also accommodates a laundry room with a sink, ensuring ease and efficiency in everyday tasks. The owner’s suite is a true retreat, featuring a tray ceiling, a seated shower, a double sink vanity, and a water closet for added privacy. A generously sized wardrobe provides ample storage space.
Additionally, the first floor includes a guest room, providing comfortable accommodations for visitors or the option to use it as a home office or study. A covered rear veranda offers another delightful outdoor space to relax and enjoy the surroundings.
Ascending the switchback stairs, you’ll find a large second-floor loft area, perfect for a variety of uses such as a media room, home gym, or additional living space. A full basement is also available, offering the potential for optional finishing, whether you envision a recreation room, home theater, or extra bedrooms.
This custom patio home offers a blend of style, functionality, and low-maintenance living, allowing you to enjoy the comforts of home without the hassle. With its well-designed layout and desirable features, this residence provides a haven for relaxation and entertainment. Come and experience the convenience and beauty of this delightful home.
- Square feet: 1,902
- Stories: 2
- Bedrooms: 2
- Full Baths: 2
- Half Baths: 0
- Garage: 2 (Front Load)
- Foundation: Full Basement
- Owner’s Suite: 1st Floor
- School District: Olentangy Local Schools
THE VILLAS AT OLD HARBOR EAST
Live in an independent condo community of luxury homes, in beautiful Lewis Center Ohio. Enjoy carefree living where the Homeowners Association provides routine maintenance, such as mowing, mulching, trimming, and snow removal. If you’re a nature lover, you’ll appreciate a community so close to Alum Creek. You can kayak, fish or sail any evening, and relax on the water — Alum Creek Marina is just a few minutes away. You can also enjoy the waterfront with your best friend, because the Friends of Alum Creek Dog Park is close by. They have events and meet ups that take place in the three fenced-in water areas for dogs that like to swim. Or just go at sunset and enjoy quiet time by yourselves. In addition, Polaris Fashion Place, with all its dining options, is just 15 minutes away. There’s also the Rocks and Roots Trailhead which has a 6-mile “North Loop” trail. If you have a lot of energy, you can connect with the South Loop, for a full 20k run (12.4 miles).
Amenities:
- Low Maintenance
Area Attractions:
- Alum Creek State Park
- Friends of Alum Creek Dog Park
- Polaris Fashion Place
- Tanger Outlets
- Rocks and Roots Trailhead
- Downtown Delaware
- Nearby Golf Courses
Schools: Olentangy Local Schools
- Elementary: Arrowhead Elementary School, Grades: PS-5 – 1.54 miles
- Middle: Berkshire Middle School, Grades: 6-8 – 5.19 miles
- High: Berlin High School, Grades: 9-12 – 3.69 miles
Property Features
- 1 Community - Villas at Old Harbor East
- 2 Structural - 1 story
- 2 Structural - Basement - Full
- 2 Structural - Ceiling - First Floor 9 Foot
- 2 Structural - Garage - 2 Car
- 2 Structural - Great Room 11 Foot Ceiling
- 2 Structural - Kitchen - Walk-in Pantry
- 2 Structural - Laundry - First Floor
- 2 Structural - Owner's Bedroom Tray Ceiling
- 2 Structural - Owner's Suite - 1st Floor
- 2 Structural - Owner's Suite - Walk-In Closet
- 2 Structural - Stairs - Switchback
- 3 Exterior - Back Porch/Veranda/Patio - Covered
- 3 Exterior - Front Porch - Covered
- 4 Interior - Fireplace
- 4 Interior - Kitchen - Island
- 4 Interior - Owner's Bath - Double Sink Vanity
- 4 Interior - Owner's Bath - Oversize Shower
- 4 Interior - Owner's Bath - Walk-In Shower
- 4 Interior - Owner's Bath - Water Closet
- 6 Amenities - Community Park
- 6 Amenities - HOA
- 6 Amenities - Low Maintenance
What's Nearby?
Park
You need to setup the Yelp Fusion API.
Go into Admin > Real Estate 7 Options > What's Nearby? > Create App
Error: Failed to fetch Yelp data or received unexpected response format.
Restaurants
You need to setup the Yelp Fusion API.
Go into Admin > Real Estate 7 Options > What's Nearby? > Create App
Error: Failed to fetch Yelp data or received unexpected response format.
Grocery
You need to setup the Yelp Fusion API.
Go into Admin > Real Estate 7 Options > What's Nearby? > Create App
Error: Failed to fetch Yelp data or received unexpected response format.
Shopping Malls
You need to setup the Yelp Fusion API.
Go into Admin > Real Estate 7 Options > What's Nearby? > Create App
Error: Failed to fetch Yelp data or received unexpected response format.


