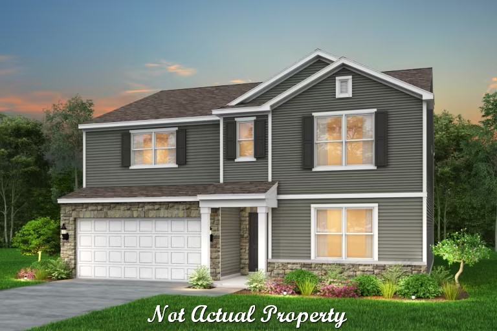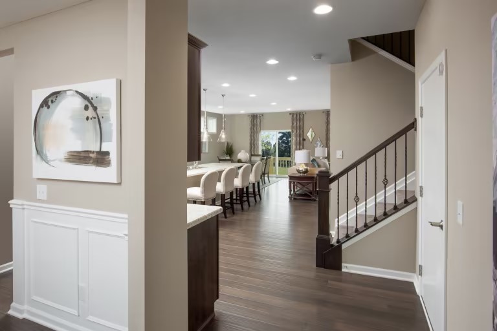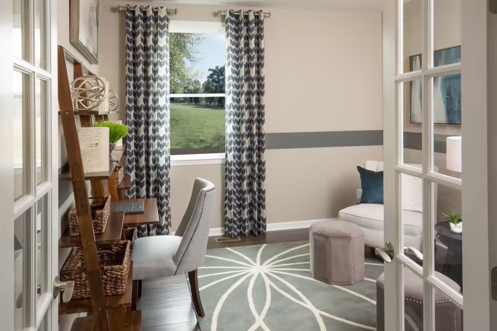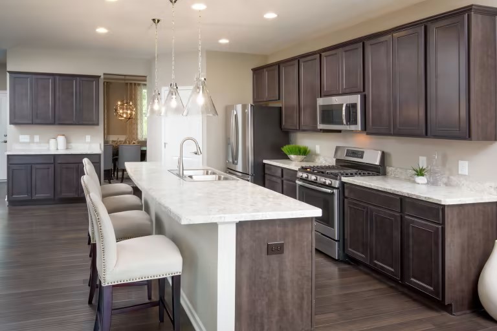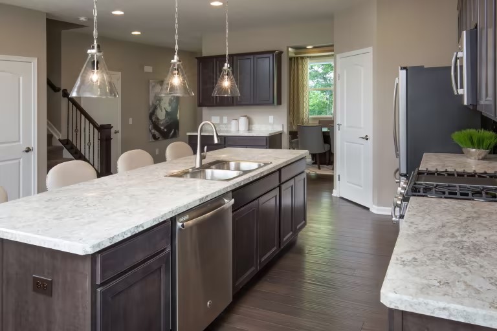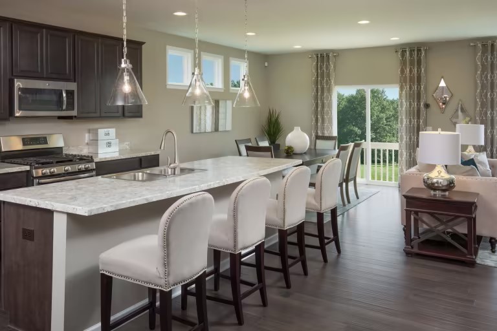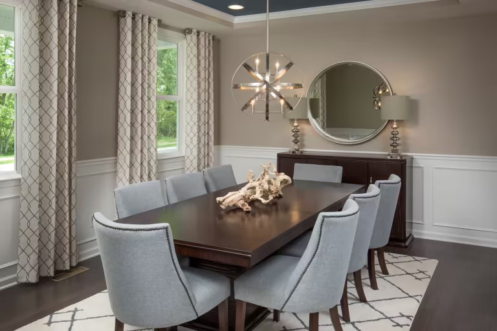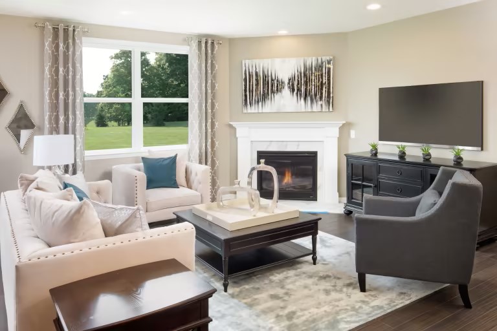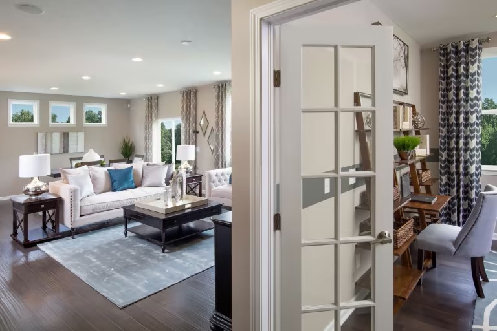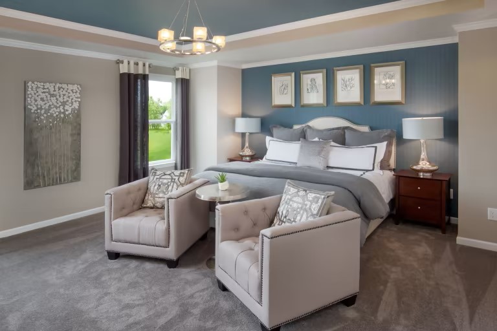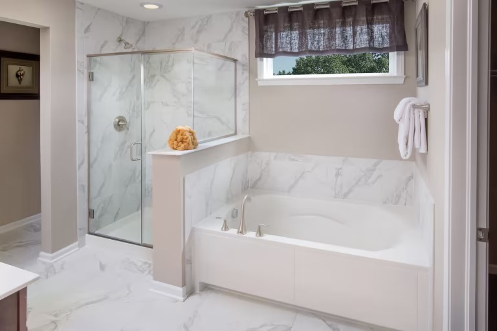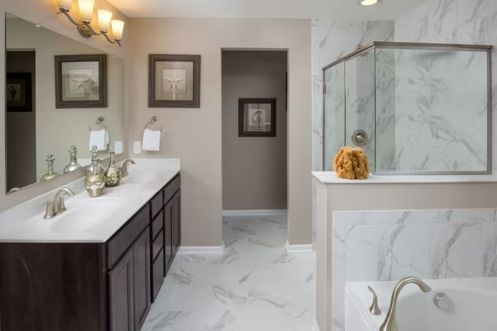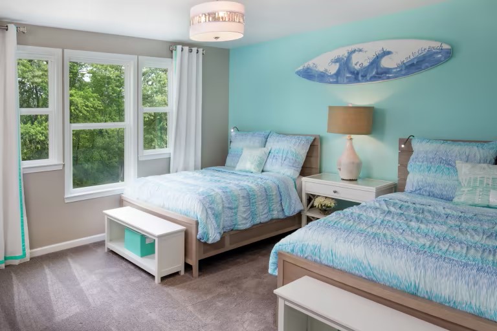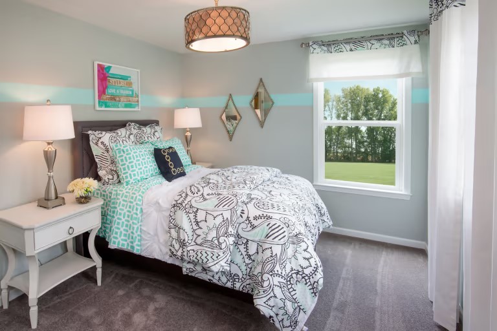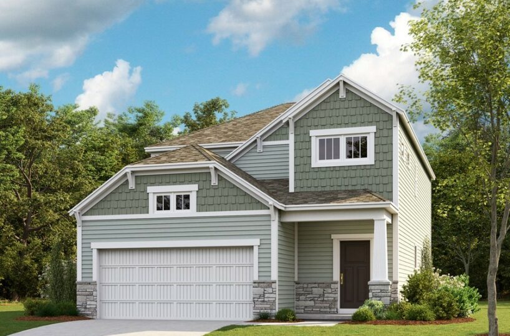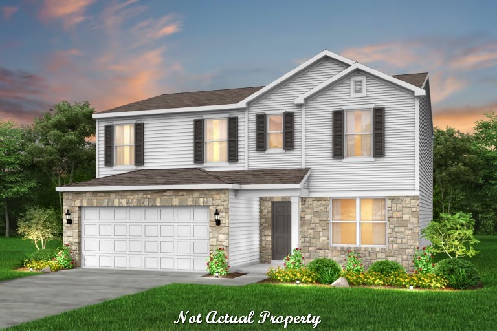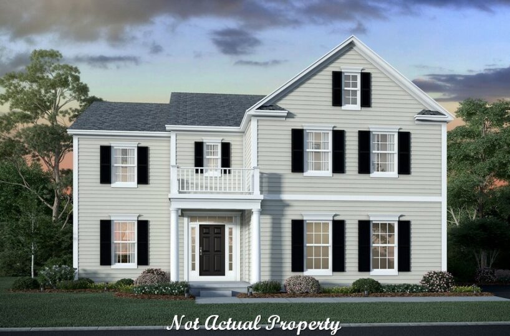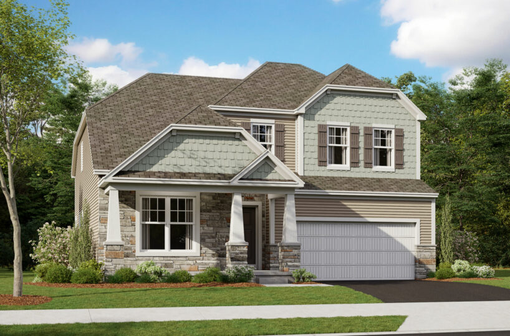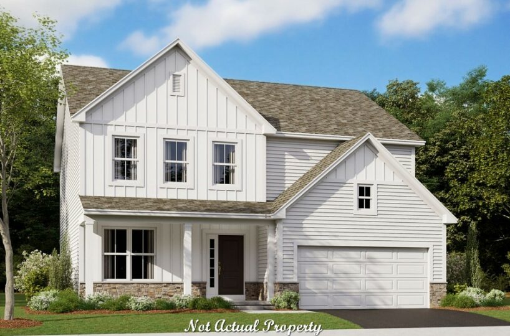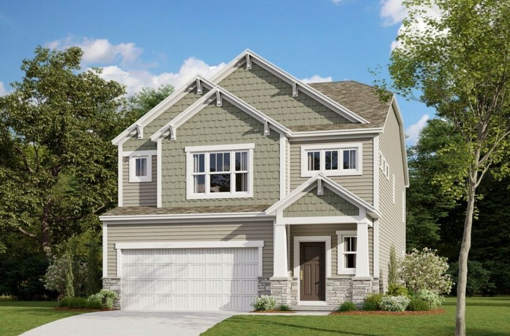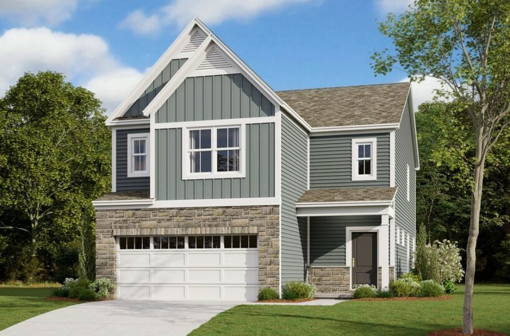Welcome to this exquisite 2-story home encompassing over 3,020 square feet of luxurious living space. With its charming exterior and thoughtful design, this residence offers the perfect blend of style and functionality. Boasting 4 to 5 bedrooms and 2 to 5 bathrooms, this home provides ample space for everyone.
As you approach the front entrance, you’ll be greeted by a covered full front porch, ideal for relaxing and enjoying the neighborhood ambiance. Stepping inside, you’ll immediately notice the first floor’s 9-foot ceilings, creating an open and airy atmosphere throughout.
The main level features an open concept layout, seamlessly connecting the various living spaces. The flex room offers versatility, providing the opportunity for a home office, playroom, or additional bedroom. A formal dining room sets the stage for elegant gatherings and special occasions.
The heart of this home lies within the great room, where large windows flood the space with natural light, creating an inviting and warm ambiance. The kitchen is a chef’s dream, with a spacious island, perfect for food preparation and casual dining. A walk-in pantry provides ample storage for all your culinary needs. Adjacent to the kitchen is a casual dining area with a sliding glass door, offering convenient access to outdoor entertaining spaces.
Completing the first floor is a mudroom, designed to keep your home organized and clutter-free. For added convenience, a second-floor laundry room eliminates the need to carry laundry up and down the stairs.
As you ascend the staircase to the second floor, a loft area awaits, providing a versatile space that can be used as a media room, playroom, or study area. The owner’s suite is a true retreat, featuring a spacious walk-in closet and a luxurious bathroom. The ensuite bathroom includes a walk-in shower, a relaxing bath, and a separate water closet for added privacy. Additional bedrooms on the second floor also offer the convenience of walk-in closets, and they share a well-appointed hall bathroom.
A full basement provides endless possibilities for customization, allowing you to create the perfect recreational space, home gym, or additional living areas. The attached 2-car garage offers ample space for parking and storage.
In summary, this 2-story home combines elegance and functionality to provide a comfortable and luxurious living experience. From the covered full front porch to the open concept layout, from the spacious bedrooms to the well-appointed bathrooms, every aspect of this home has been carefully designed to meet your needs and exceed your expectations.
- Square feet: 3,020
- Stories: 2
- Bedrooms: 4
- Full Baths: 2
- Half Baths: 1
- Garage: 3 (Front Load)
- Foundation: Full Basement
- Owner’s Suite: 2nd Floor
- School District: Olentangy Local Schools
LIMESTONE RIDGE
Welcome to Limestone Ridge, a vibrant community located just three miles west of downtown Delaware. Situated off SR 36, our neighborhood offers an ideal location for residents seeking convenience and easy access to everyday conveniences.
Families in Limestone Ridge are served by the esteemed Delaware City School District, ensuring excellent educational opportunities for children of all ages.
Within the community, you’ll find a well-maintained Community Park featuring comfortable benches, perfect for relaxing and enjoying the outdoors. We also have a half-court basketball court for residents to engage in friendly games and stay active. For the little ones, a neighborhood playground provides a safe and fun space for them to explore and play.
Limestone Ridge is designed with the comfort and convenience of its residents in mind. Sidewalks wind throughout the community, promoting walkability and a sense of community. You’ll also find beautiful street trees lining the streets, adding to the natural beauty of the neighborhood.
In addition to the amenities within the community, Limestone Ridge offers easy access to a wide range of everyday conveniences within a 5-mile radius. Whether you need groceries, banking services, pharmacies, or casual dining options, you’ll find them just a short drive away.
Nature enthusiasts will appreciate the nearby parkland, offering opportunities for outdoor recreation and relaxation. The community’s location also grants quick access to major transportation routes such as SR 36 and I-71, allowing for easy commuting and travel.
Limestone Ridge’s proximity to downtown Delaware is another notable advantage, with the vibrant city center located less than 3 miles away. Residents can enjoy the charm and amenities of downtown Delaware, including shopping, dining, and community events.
For those seeking a wider range of options, Limestone Ridge is conveniently located just 15 minutes from Marysville and offers quick access to SR 257, Sawmill Parkway, US 23, and SR 315. This allows residents to explore abundant retail, dining, and entertainment options in the surrounding areas.
If you need to venture further, downtown Columbus is just over a 30-minute drive from Limestone Ridge, providing access to a thriving metropolitan area with endless cultural, entertainment, and professional opportunities.
Limestone Ridge is more than just a neighborhood; it’s a welcoming community that combines the best of suburban living with easy access to amenities and attractions. Come join us in Limestone Ridge and experience the ideal balance of convenience, natural beauty, and small-town charm.
Amenities:
- Community Park with benches
- Playground
- Half-court Basketball Court
Area Attractions:
- Downtown Delaware
- Delaware County Fairgrounds
- Alum Creek State Park
- Delaware Community Center YMCA
- Delaware Golf Club
- Oakhaven Golf Club
- Hidden Valley Golf Course
- Delaware Skatepark
- Blue Limestone Park
Schools: Delaware City Schools
- Elementary: Schultz Elementary School
- Middle: Dempsey Middle School
- High: Rutherford B. Hayes High School
Property Features
- 1 Community - Limestone Ridge
- 2 Structural - Basement - Egress Window
- 2 Structural - Basement - Full
- 2 Structural - Ceiling - First Floor 9 Foot
- 2 Structural - Den/Office/Study
- 2 Structural - Formal Dining Room
- 2 Structural - Garage - 3 car
- 2 Structural - Kitchen - Walk-in Pantry
- 2 Structural - Laundry - Second Floor
- 2 Structural - Loft Space
- 2 Structural - Mud Room
- 2 Structural - Owner's Suite - Walk-In Closet
- 2 Structural - Secondary Bedroom - Walk-In Closets
- 3 Exterior - Front Porch - Covered
- 4 Interior - Den - French Doors
- 4 Interior - Flooring - LVT
- 4 Interior - Hall Bath - Double Bowl Vanity
- 4 Interior - Kitchen - Island
- 4 Interior - Kitchen - Quartz Countertops
- 4 Interior - Kitchen - Stainless Steel Appliances
- 4 Interior - Kitchen - Tile Backsplash
- 4 Interior - Owner's Bath - Double Sink Vanity
- 4 Interior - Owner's Bath - Quartz Counters
- 4 Interior - Owner's Bath - Walk-In Shower
- 4 Interior - Owner's Bath - Water Closet
- 6 Amenities - Community Park
- 6 Amenities - HOA
- 6 Amenities - Outdoor Sports Area
- 6 Amenities - Playground
- 7 - Plumbing - Basement Rough-In
Attachments
What's Nearby?
Park
Error: Failed to fetch Yelp data or received unexpected response format.
Restaurants
You need to setup the Yelp Fusion API.
Go into Admin > Real Estate 7 Options > What's Nearby? > Create App
Error: Failed to fetch Yelp data or received unexpected response format.
Grocery
You need to setup the Yelp Fusion API.
Go into Admin > Real Estate 7 Options > What's Nearby? > Create App
Error: Failed to fetch Yelp data or received unexpected response format.
Shopping Malls
You need to setup the Yelp Fusion API.
Go into Admin > Real Estate 7 Options > What's Nearby? > Create App
Error: Failed to fetch Yelp data or received unexpected response format.


