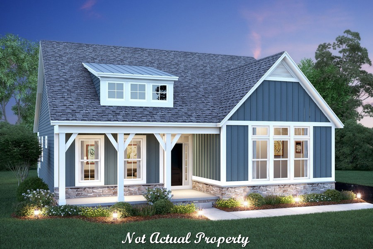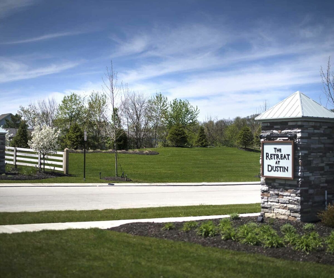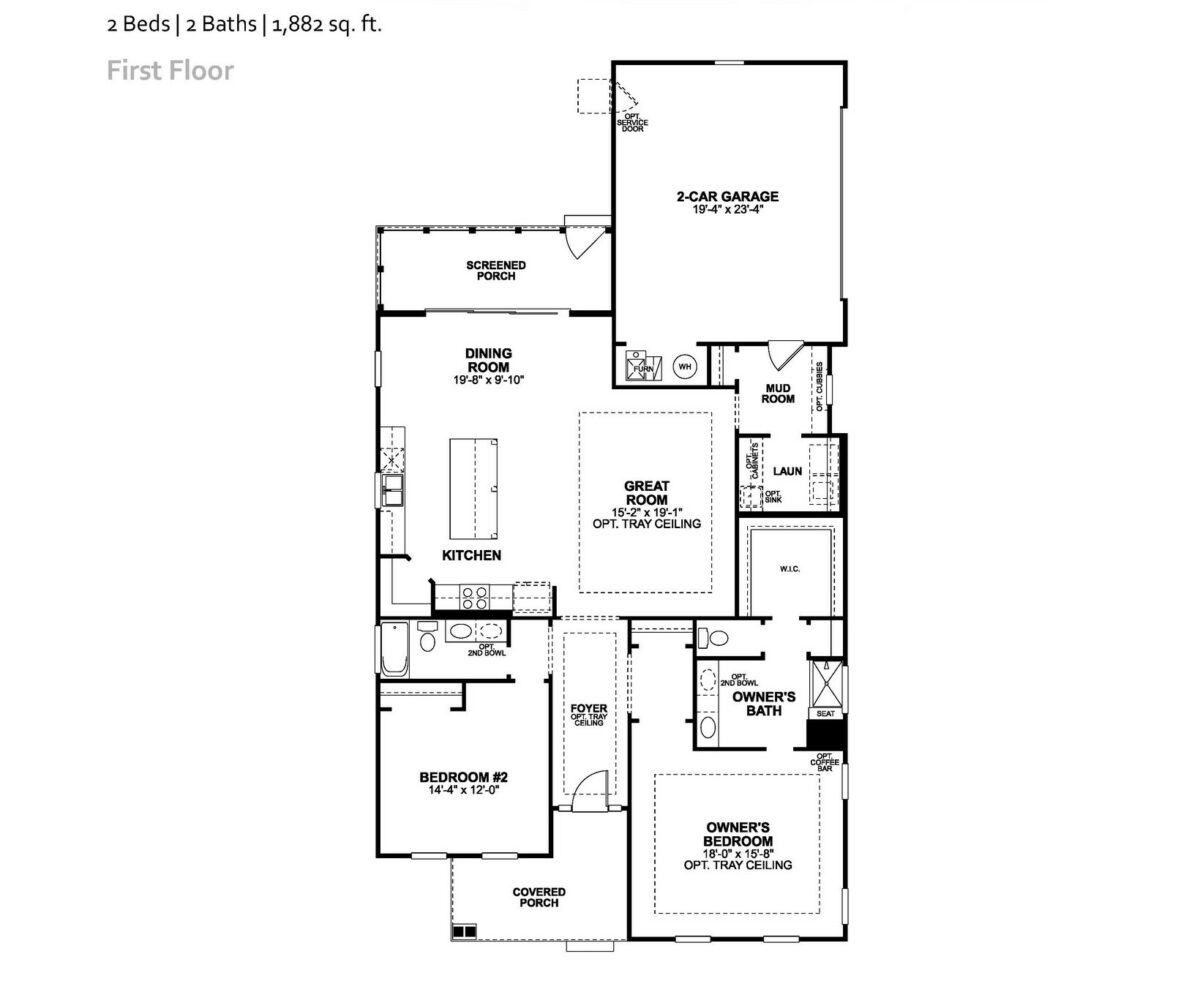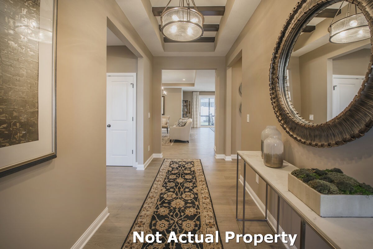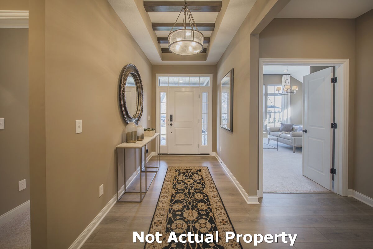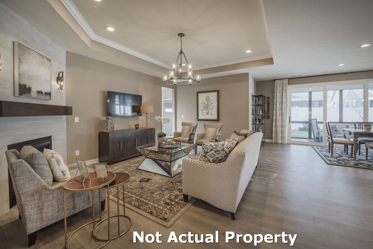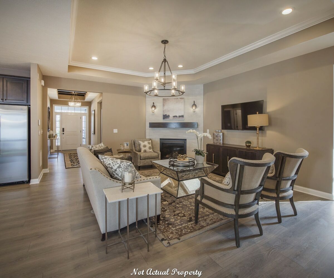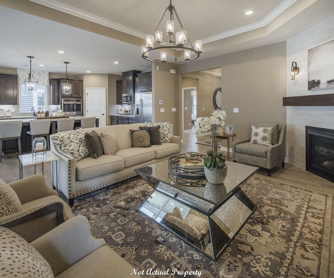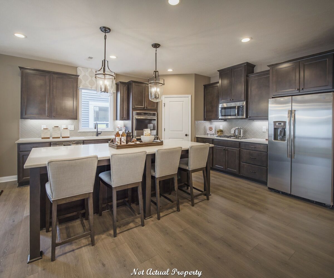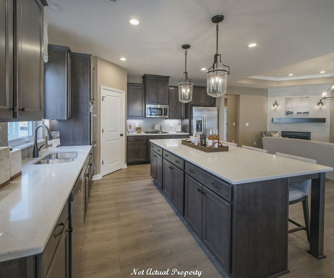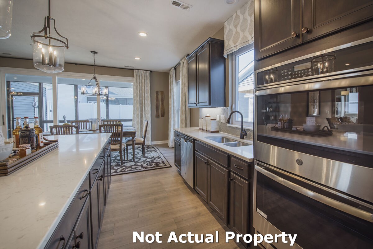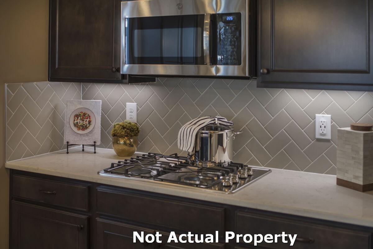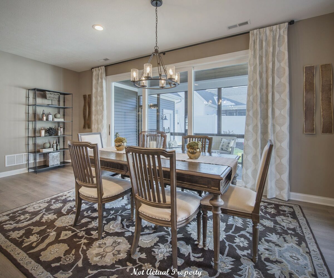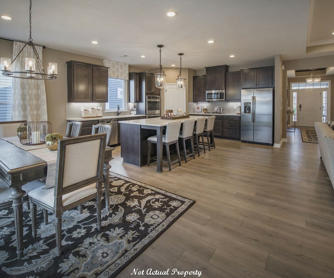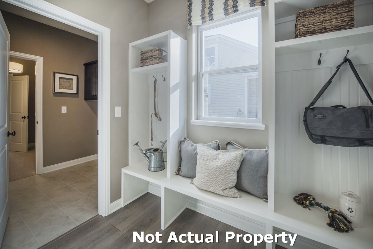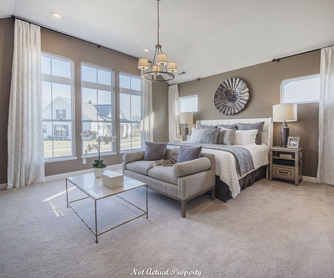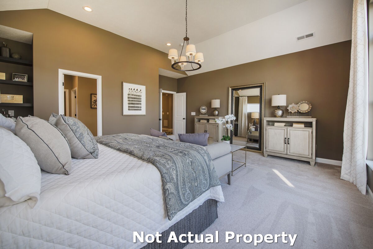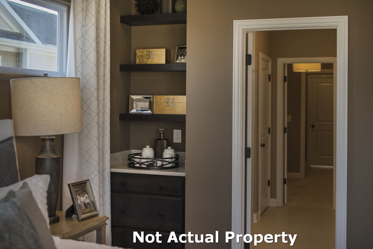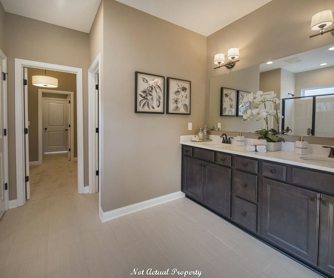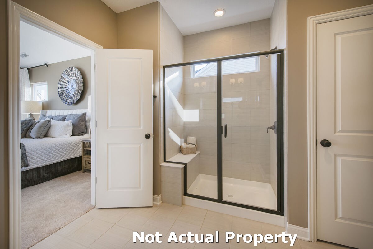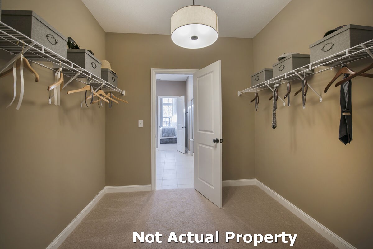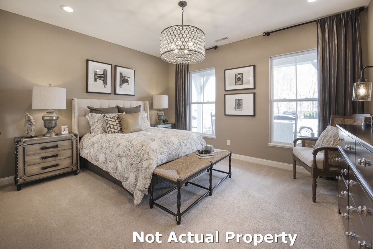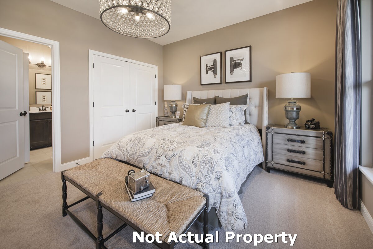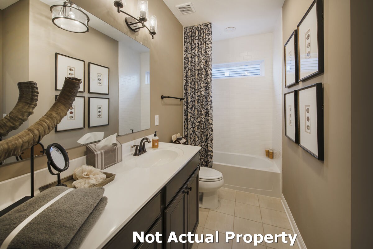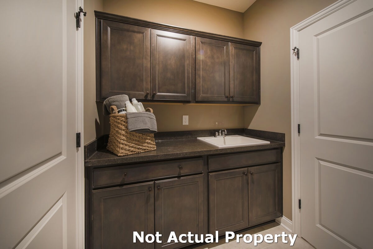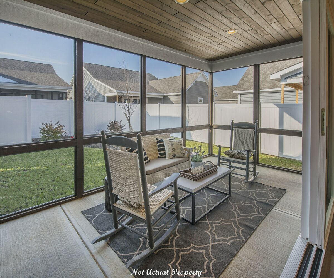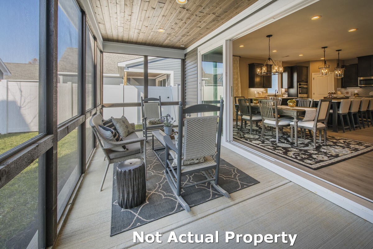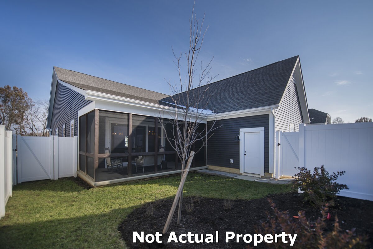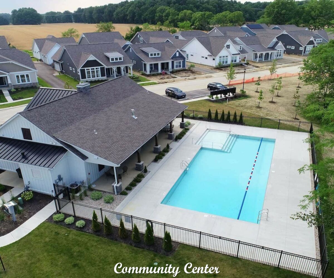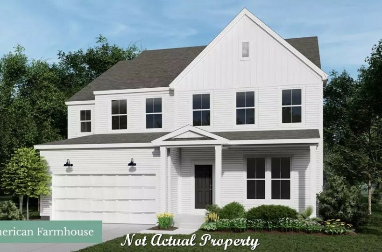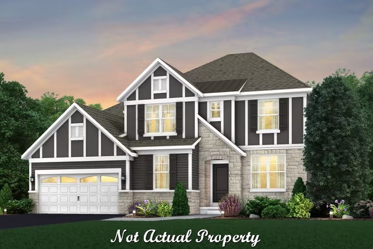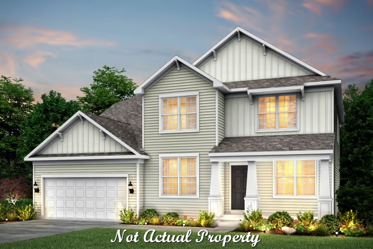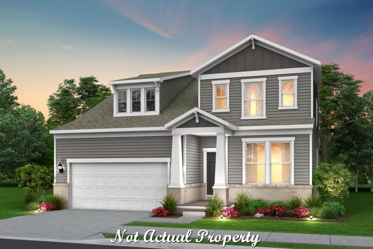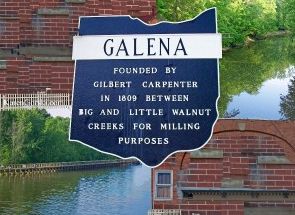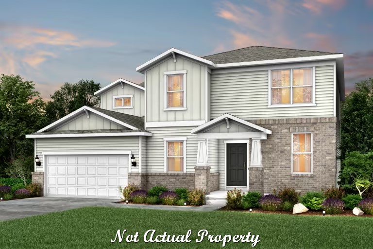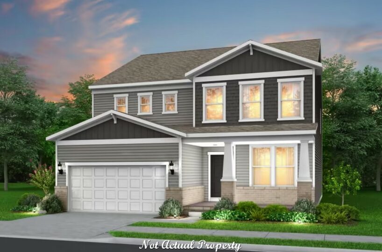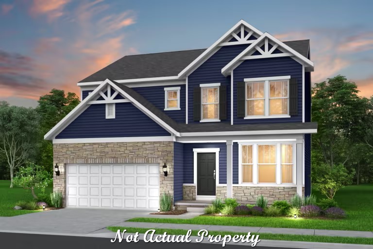Welcome to your beautiful new patio home, located in a charming ranch-style community. This 1,883+ sq ft home boasts 2-3 bedrooms and 2-3 bathrooms, providing ample space for you and your loved ones to comfortably live and grow.
As you step onto the covered full front porch, you’ll be greeted with a warm and inviting atmosphere, perfect for relaxing and enjoying the beautiful surroundings. Inside, the 9′ ceilings and open floor plan create a spacious and airy feeling, making it the perfect space for entertaining and everyday living.
The heart of the home is the well-appointed kitchen, complete with an island and walk-in pantry for all your storage needs. The 12′ sliding glass door with retractable panels off of the great room leads to a screened in back porch, providing a seamless indoor-outdoor living experience.
A convenient mudroom, with a closet, and laundry room are located off the kitchen, providing a great space for storing shoes, coats, and all your laundry needs. The owner’s suite features a walk-in closet, a private bath, and a walk-in shower with seat, and water closet.
The full basement provides ample storage and room to finish for additional living space. The private fenced in yard is perfect for enjoying the outdoors and relaxing in privacy. The 2 car rear load garage provides ample space for your vehicles and additional storage.
Don’t miss out on the opportunity to make this beautiful patio home your own. Schedule your showing today!
- Square feet: 3,108
- Stories: 1
- Bedrooms: 3
- Full Baths: 3
- Half Baths: 0
- Garage: 2.5 (Side Load)
- Foundation: Full Basement
- Owner’s Suite: 1st Floor
RETREAT AT DUSTIN
Welcome to Retreat at Dustin, a captivating community of new homes for sale in Galena, OH, conveniently located near Westerville. Nestled just minutes away from Uptown Westerville, this charming neighborhood features a collection of newly built condos that exude traditional, coastal, farmhouse, and craftsman-inspired architecture. With their front porches and concealed parking, these homes create an enchanting streetscape that is both welcoming and aesthetically pleasing.
One of the standout features of these homes is their private fenced-in backyards, providing an ideal space for grilling out and entertaining friends and family. Imagine hosting memorable gatherings in the comfort of your own backyard oasis.
Situated off State Route 3, Retreat at Dustin offers a low-maintenance ranch lifestyle that allows residents to fully enjoy their surroundings. The detached condos within this intimate community provide access to a pool and clubhouse, adding to the sense of exclusivity and leisure. Moreover, its convenient proximity to Sunbury, Westerville, and Polaris Parkway ensures easy access to a wide range of amenities and entertainment options.
As you enter this exquisite community, you’ll immediately feel at home amidst the serene wooded setting. Additionally, homeowners in Retreat at Dustin benefit from association-maintained homes, including lawn care and snow removal services, allowing them to reclaim precious time for pursuing their passions.
Immerse yourself in the beauty of this community of patio homes, where lush wooded surroundings and open reserves create a tranquil atmosphere. Envision savoring a quiet cup of coffee on your screened porch or unwinding while witnessing breathtaking sunsets from your front porch.
The Retreat at Dustin encourages the formation of new memories with neighbors, friends, and family. The stunning central clubhouse serves as the perfect gathering place, where you can socialize and relax. Take a refreshing dip in the pool, surrounded by the allure of the wooded landscape.
The clubhouse itself boasts a generous size of nearly 2,000 square feet. Inside, you’ll find a well-equipped kitchen complete with cabinets, a full-size refrigerator, and ample counter space, enabling you to effortlessly host events for your loved ones. Whether you’re engaging in a game of cards at one of the many tables or challenging friends to a round of billiards at the pool table, the clubhouse offers endless opportunities for entertainment. Enjoy the company of neighbors while watching a football game or cozy up by the fireplace on quiet evenings. This splendid facility is sure to become a cherished part of your everyday life.
Step outside onto the covered rear porch of the clubhouse, and you’ll be greeted by a captivating view of the over 1,500 square foot pool and pool deck. Relax and take in the picturesque scenery of the central reserve, adorned with majestic trees. It’s an idyllic setting that truly epitomizes the retreat-like ambiance of this community.
Retreat at Dustin benefits from its convenient location, just north of Westerville and in close proximity to Sunbury. Golf enthusiasts will appreciate the easy access to esteemed golf courses like Bent Tree, Arrowhead Lakes, and Royal American. Moreover, the scenic drives to Retreat at Dustin and the surrounding areas further enhance the allure of this community.
When it comes to dining and shopping, you’ll be spoilt for choice. Galena, Delaware, Westerville, and Sunbury offer a plethora of dining options, ensuring there’s something to satisfy every palate. Additionally, Polaris Parkway and the Tanger Outlet Mall are just a short drive away, providing a fantastic array of retail therapy opportunities.
Come and experience the Retreat at Dustin – a harmonious blend of serene living, captivating architecture, and an inviting community that truly feels like home.
Amenities:
- Ponds
- Greenbelt
- Clubhouse
- Swimming Pool
- Golf Course
- Marina
- Park
- Walking Trails
- Lake
Property Features
- 1 Community - Retreat at Dustin
- 2 Structural - Basement - Bedroom
- 2 Structural - Basement - Full
- 2 Structural - Basement - Full Bath
- 2 Structural - Basement - Rec Room
- 2 Structural - Ceiling - First Floor 9 Foot
- 2 Structural - Garage - 2.5 Car
- 2 Structural - Great Room - Tray Ceiling
- 2 Structural - Kitchen - Walk-in Pantry
- 2 Structural - Laundry - First Floor
- 2 Structural - Mud Room
- 2 Structural - Owner's Bedroom Tray Ceiling
- 2 Structural - Owner's Suite - 1st Floor
- 2 Structural - Owner's Suite - Walk-In Closet
- 2 Structural - Sliding Glass Door - 12 foot
- 3 Exterior - Back Porch - Screened-In
- 3 Exterior - Brick
- 3 Exterior - Front Porch - Covered
- 3 Exterior - Front Porch - Full
- 3 Exterior - Private Fenced Yard
- 3 Exterior - Vinyl Siding
- 4 Interior - Basement - Finished
- 4 Interior - Basement Wet Bar
- 4 Interior - Fireplace
- 4 Interior - Kitchen - Granite Countertops
- 4 Interior - Kitchen - Island
- 4 Interior - Kitchen - Stainless Steel Appliances
- 4 Interior - Kitchen - Tile Backsplash
- 4 Interior - Laundry Room - Cabinets
- 4 Interior - Laundry Room - Utility Sink
- 4 Interior - Owner's Bath - Double Sink Vanity
- 4 Interior - Owner's Bath - Granite Counters
- 4 Interior - Owner's Bath - Shower with Seat
- 4 Interior - Owner's Bath - Water Closet
- 6 Amenities - Clubhouse
- 6 Amenities - Community Park
- 6 Amenities - Golf Course
- 6 Amenities - HOA
- 6 Amenities - Lake
- 6 Amenities - Low Maintenance
- 6 Amenities - Marina
- 6 Amenities - Swimming pool
- 6 Amenities - Walking Trails
Attachments
What's Nearby?
Park
You need to setup the Yelp Fusion API.
Go into Admin > Real Estate 7 Options > What's Nearby? > Create App
Error: Failed to fetch Yelp data or received unexpected response format.
Restaurants
You need to setup the Yelp Fusion API.
Go into Admin > Real Estate 7 Options > What's Nearby? > Create App
Error: Failed to fetch Yelp data or received unexpected response format.
Grocery
You need to setup the Yelp Fusion API.
Go into Admin > Real Estate 7 Options > What's Nearby? > Create App
Error: Failed to fetch Yelp data or received unexpected response format.
Shopping Malls
You need to setup the Yelp Fusion API.
Go into Admin > Real Estate 7 Options > What's Nearby? > Create App
Error: Failed to fetch Yelp data or received unexpected response format.


