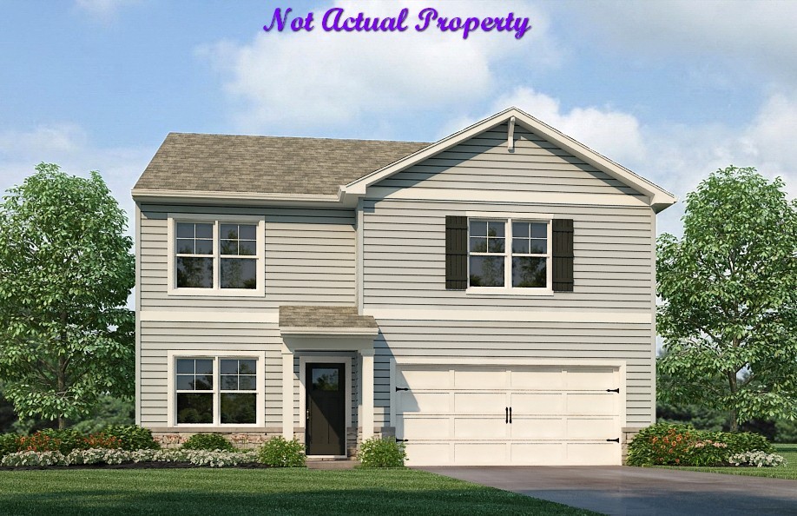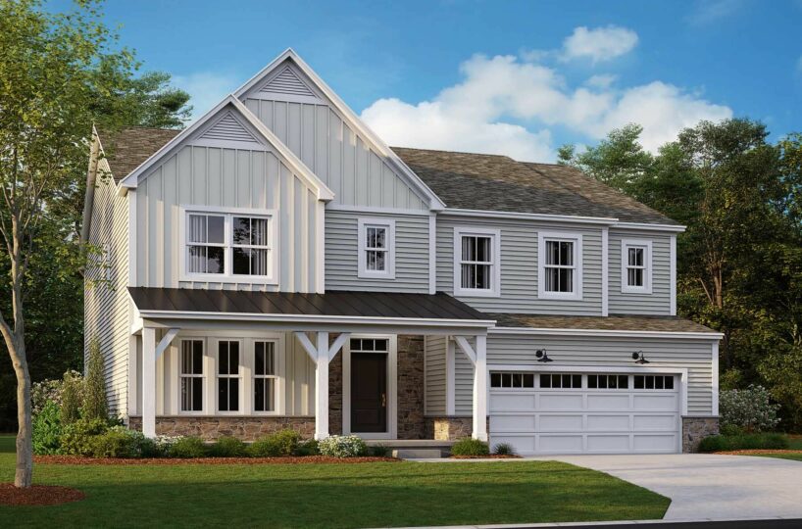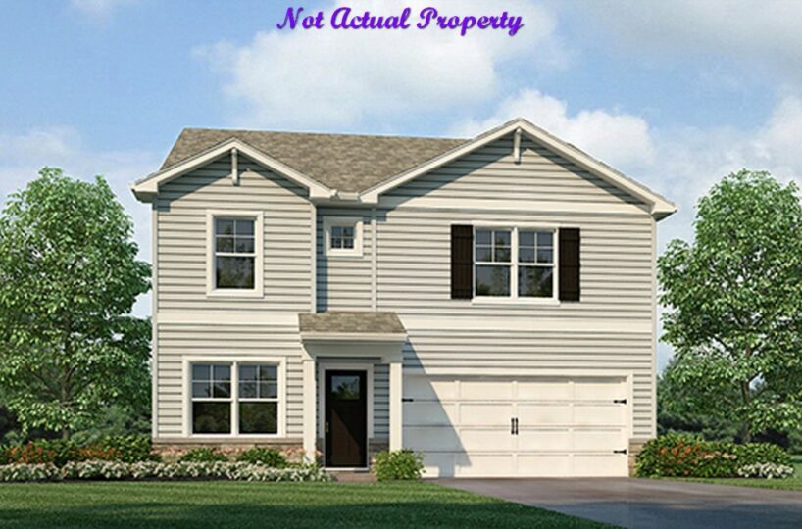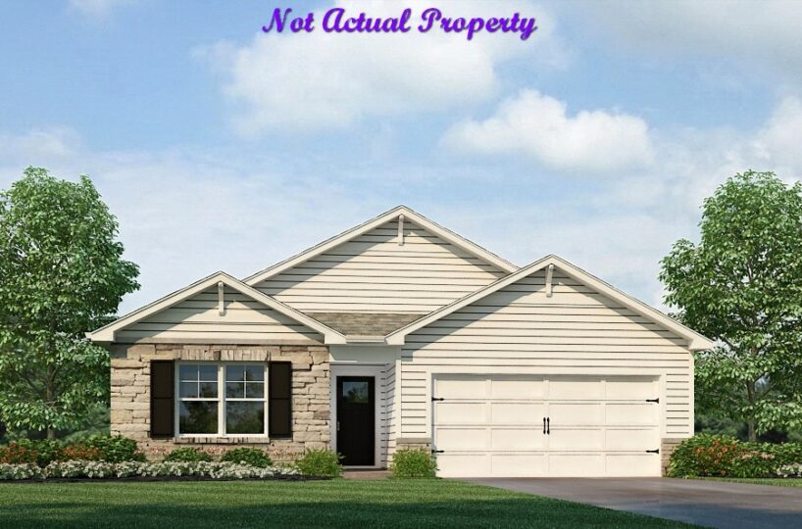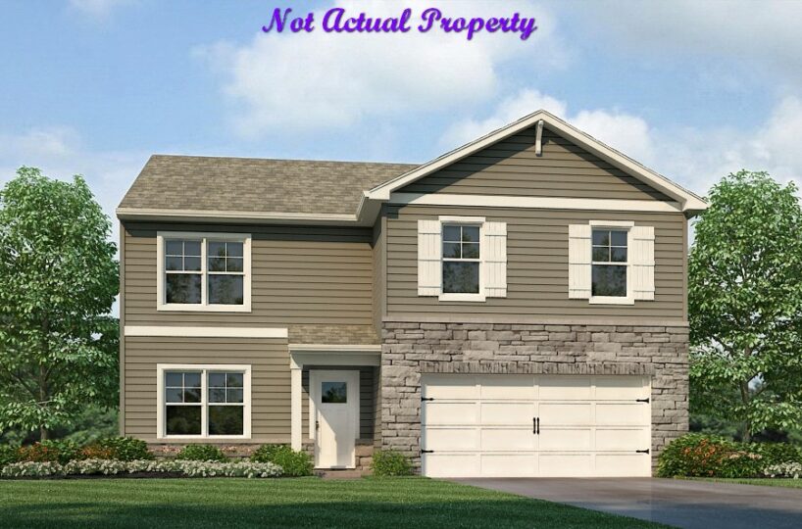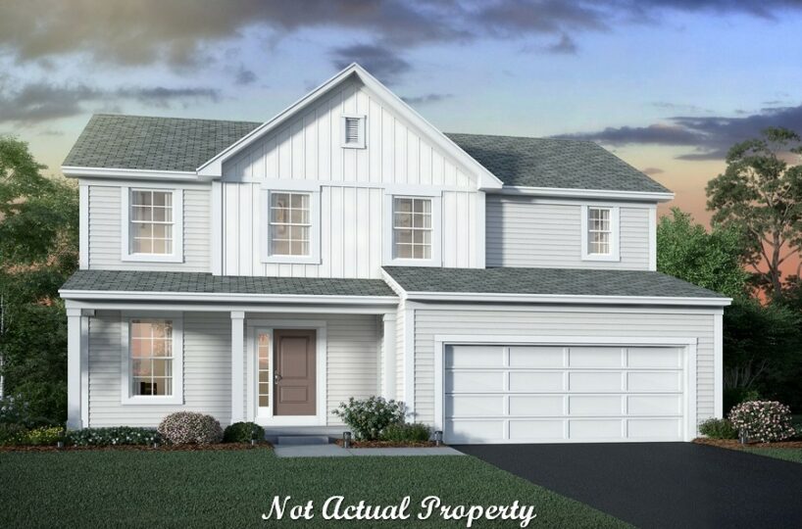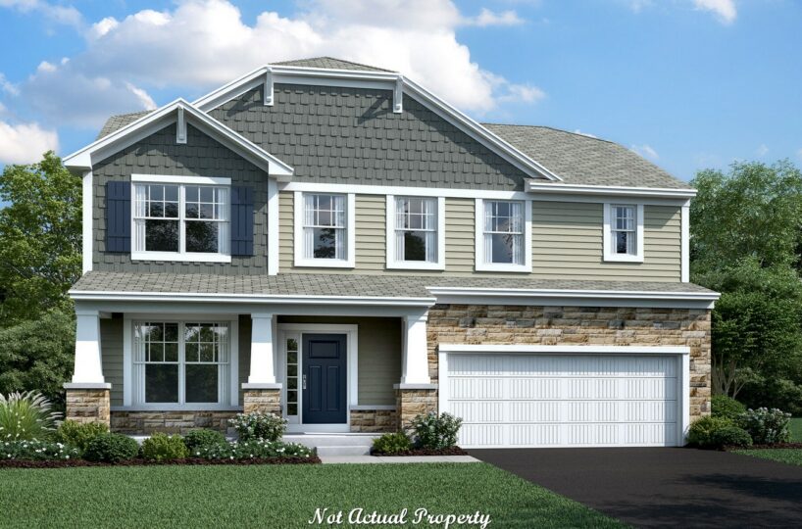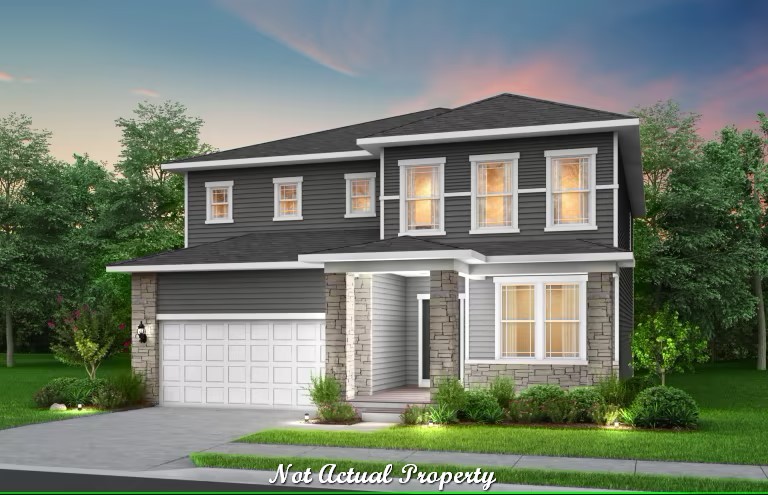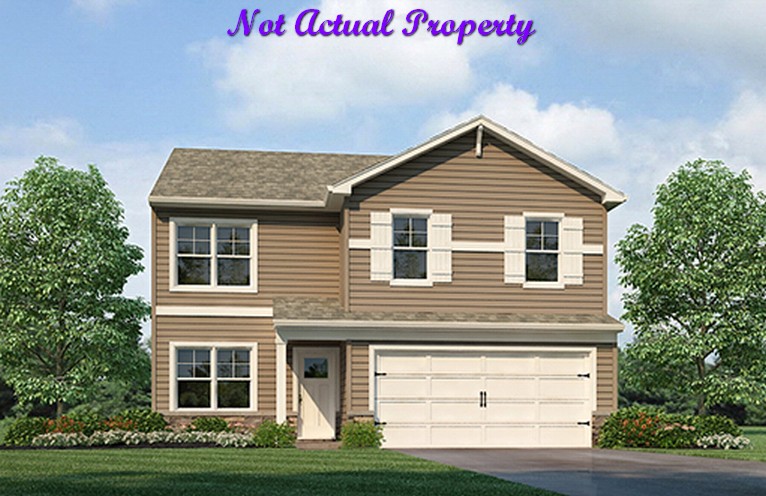At over 2500 sq ft with an open concept and 4 bedrooms plus a loft this home will never leave you short on space! Soaring 9 ft. ceilings and large great room with upgrade hard surface flooring make this home ideal for entertaining! Bedroom 1 with ensuite bath features walk in shower & walk in closet. Flex room with double doors provides the perfect space for an in-home office or study. The large open eat in kitchen features granite countertops with tile backsplash, trendy cabinet hardware, large island for extra seating or prep space and wood plank flooring for easy maintenance! Other upgrades include wood spindles leading upstairs, upgrade hard surface flooring on main level, full basement w/ bath r/I, craftsman front elevation & concrete patio.
- Square feet: 2,546
- Stories: 2
- Bedrooms: 4
- Full Baths: 2
- Half Baths: 1
- Garage: 2 (Front Load)
- Foundation: Full Basement
- Owner’s Suite: 2nd Floor
- School District: Jonathan Alder Local Schools
Madison Meadows details:
This master planned community will offer a selection of captivating patio, ranch and two-story floor plans with exciting exteriors. Enjoy living in constant staycation mode with incredible amenities, with a rural feel, close to everything!
Schools:
- Elementary: Plain City Elementary Public | K-5 – 1.4 miles
- Middle: Canaan Middle School Public | 6-8 – 10.7 miles
- High: Jonathan Alder High School Public | 9-12 – 10.7 miles
Property Features
- 1 Community - Madison Meadows
- 2 Structural - Basement - Full
- 2 Structural - Ceiling - First Floor 9 Foot
- 2 Structural - Flex Room
- 2 Structural - Garage - 2 Car
- 2 Structural - Laundry - Second Floor
- 2 Structural - Loft Space
- 3 Exterior - Patio
- 4 Interior - Flooring - Wood Plank
- 4 Interior - Kitchen - Granite Countertops
- 4 Interior - Kitchen - Island
Attachments
What's Nearby?
Park
- Pastime Park (1.2 mi)7 reviews
- Ranco Park (1.64 mi)1 reviews
- Glacier Ridge Metro Park (6.49 mi)36 reviews
Restaurants
- The Grainery (1.04 mi)75 reviews
- The Red Hen Cafe & Bakery (0.71 mi)41 reviews
- Mi Sombrero (0.34 mi)4 reviews
Grocery
- Yutzy's Farm Market (1.03 mi)44 reviews
- Dings 'N Dents Grocery Outlet (0.59 mi)5 reviews
- Cheese House (1.08 mi)20 reviews
Shopping Malls
- The Mall at Tuttle Crossing (8.48 mi)89 reviews
- Easton Town Center (19.95 mi)293 reviews
- Polaris Fashion Place (16.37 mi)124 reviews


