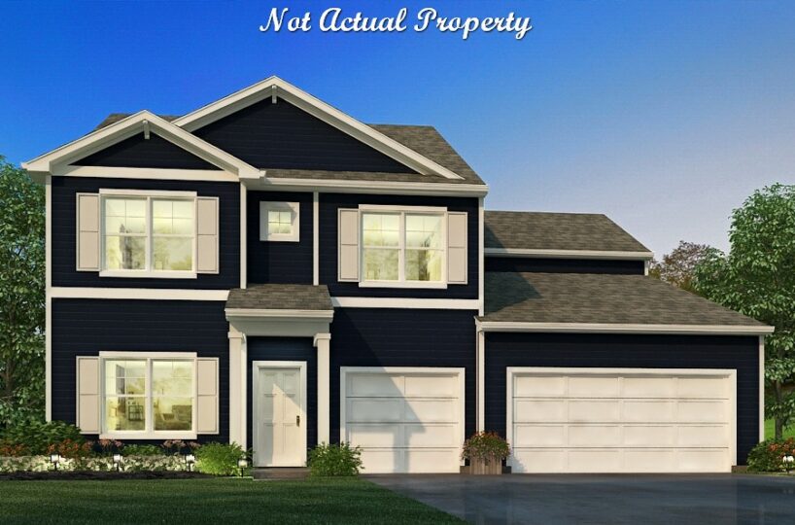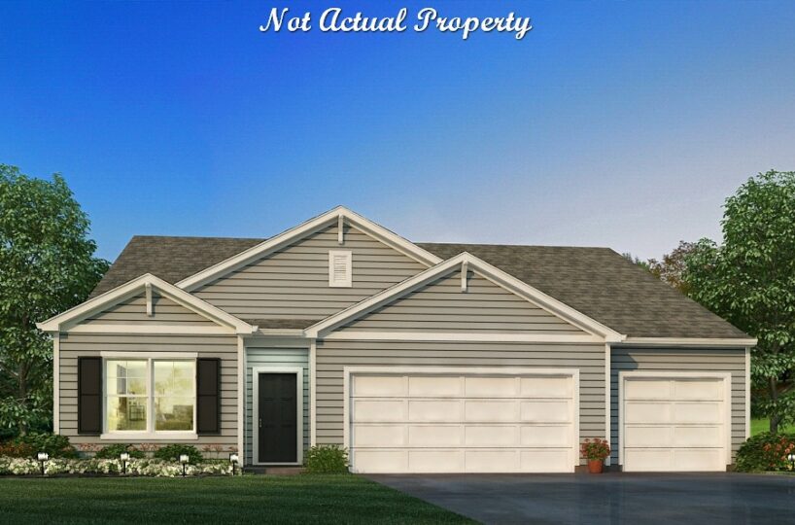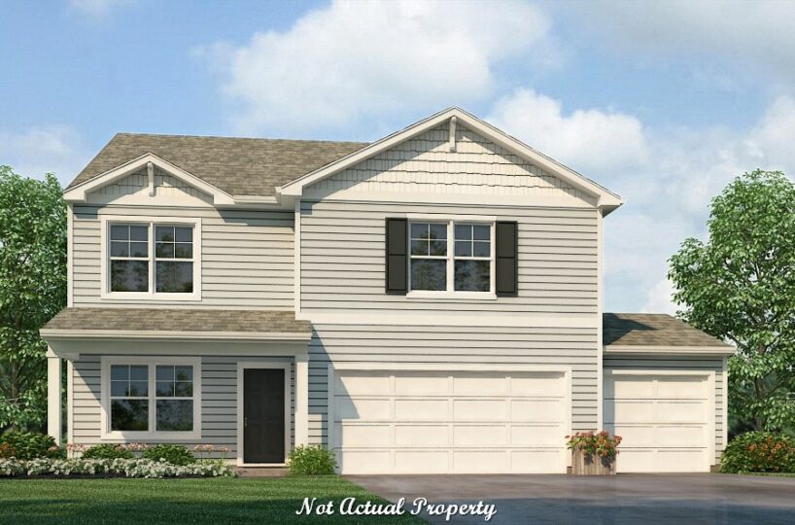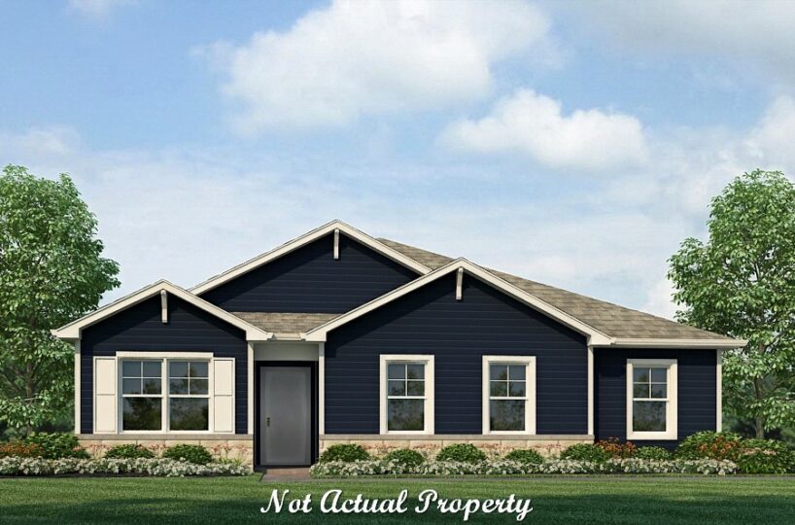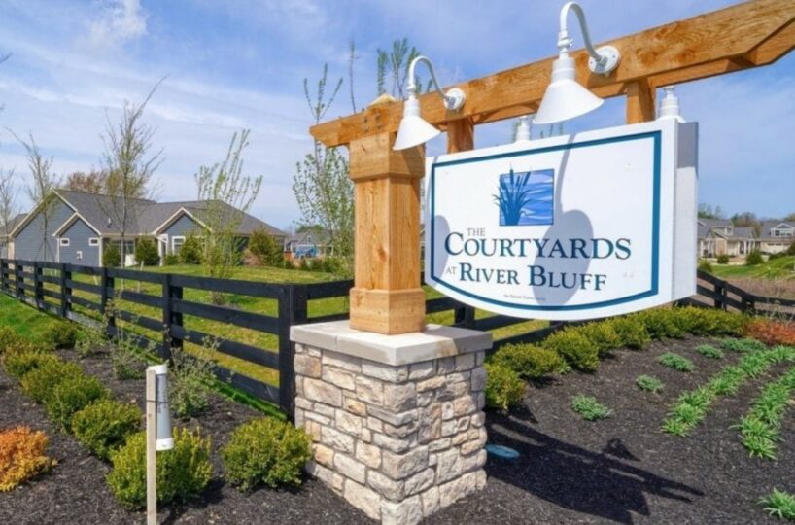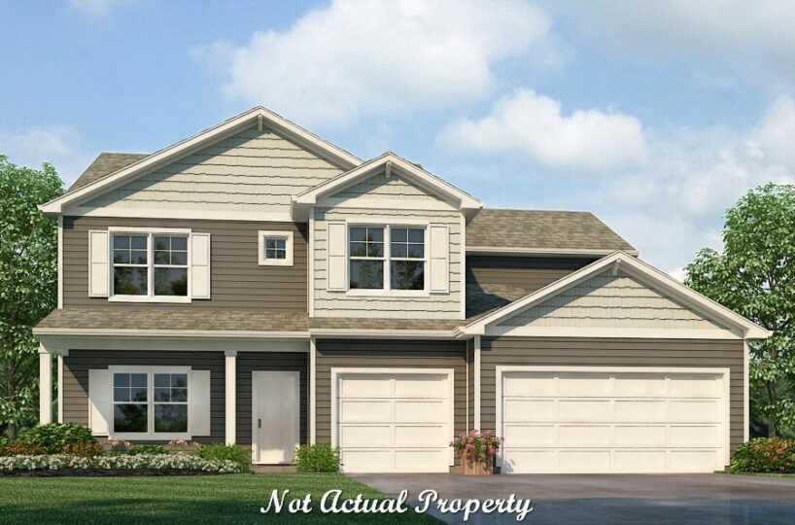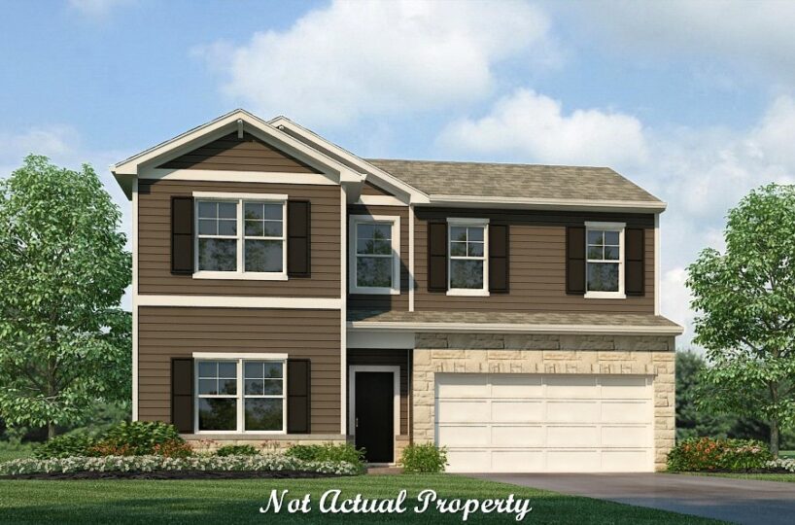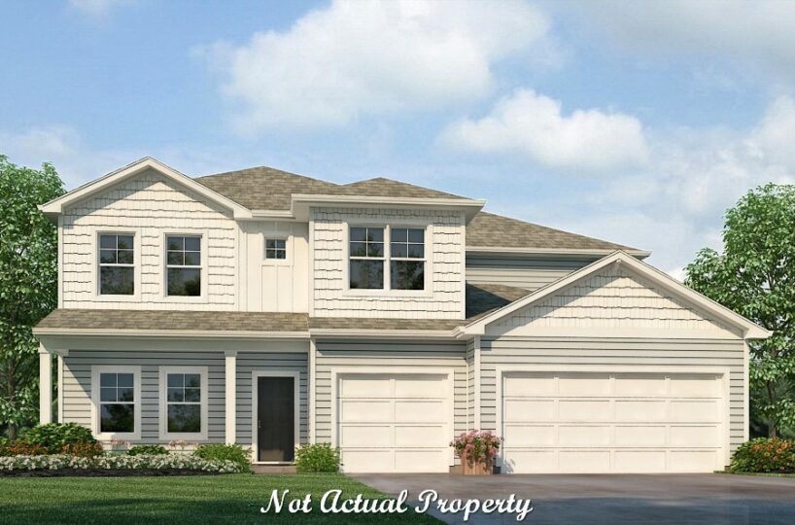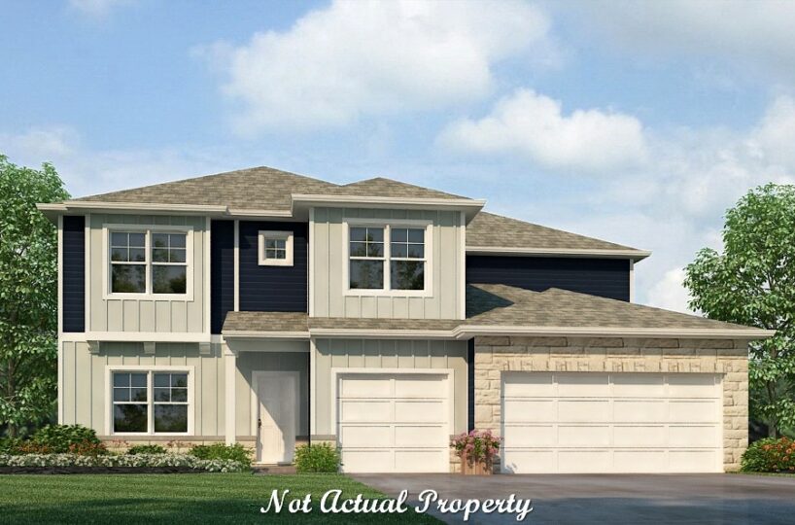This stunning patio home boasts over 2,400 sq ft of living space on a single-story ranch design, perfect for those seeking low maintenance living. As you enter the home, you will be greeted by an open concept design, featuring a flex room that can be used as an office or additional living space. The great room is complete with large windows, allowing for ample natural light to fill the room. The kitchen is a chef’s dream, featuring a pantry, island, and a dining area that opens up to a covered veranda through a sliding glass door. The mudroom and laundry room are conveniently located, making it easy to stay organized. The owner’s suite features a double bowl vanity, an oversize shower, a water closet, and a walk-in closet for plenty of storage. The upstairs loft/bedroom and full bath offer additional space for guests or a quiet retreat. The rear covered veranda provides a peaceful outdoor living space, perfect for entertaining or relaxing. The home also includes a 3-car garage, offering ample storage for vehicles and other items. This home is the epitome of low maintenance living, making it the perfect place to call home.
- Square feet: 2,428
- Stories: 2
- Bedrooms: 4
- Full Baths: 3
- Half Baths: 0
- Garage: 3 (Tandem)
- Foundation: Slab
Owner’s Suite: 1st Floor - School District: Buckeye Valley Local Schools
COTTAGES AT HYATTS
The Cottages at Hyatts proudly offers high quality, freestanding ranch condominium homes for sale in the Buckeye Valley school district within the Powell area. LOW TAXES! Featuring carpenter Gothic architecture, these ranch homes are built with the best materials, innovative design, and energy efficiency in the central Ohio market
Amenities:
- Limited-Maintenance
- Lawn Care
- Nearby Metroparks
- Snow Removal
Area Attractions:
- Polaris Fashion Place
- Downtown Powell
- Columbus Zoo and Aquarium
- Olentangy Indian Caverns
- Inniswood Metro Gardens
- Alum Creek State Park Reservoir
- Indian Run Falls
- Kinsale Golf and Fitness
- Wedgewood Golf and Country Club
Schools:
- Elementary: Buckeye Valley West Elementary School Public | K-5
- Middle: Buckeye Valley Middle School Public | 6-8
- High School: Buckeye Valley High School Public | 9-12
Property Features
- 1 Community - Cottages at Hyatts
- 2 Structural - Flex Room
- 2 Structural - Garage - 3 car
- 2 Structural - Laundry - First Floor
- 2 Structural - Loft Space
- 2 Structural - Mud Room
- 2 Structural - Owner's Suite - 1st Floor
- 2 Structural - Owner's Suite - Walk-In Closet
- 3 Exterior - Back Porch/Veranda/Patio - Covered
- 3 Exterior - Cement Fiber Board
- 3 Exterior - Front Porch - Covered
- 4 Interior - Fireplace
- 4 Interior - Kitchen - Island
- 4 Interior - Owner's Bath - Double Sink Vanity
- 4 Interior - Owner's Bath - Oversize Shower
- 4 Interior - Owner's Bath - Walk-In Shower
- 4 Interior - Owner's Bath - Water Closet
- 6 Amenities - HOA
- 6 Amenities - Low Maintenance
Attachments
What's Nearby?
Park
- Glacier Ridge Metro Park (5.42 mi)36 reviews
- Emily Traphagen Preserve (3.07 mi)7 reviews
- Liberty Park (2.79 mi)3 reviews
Restaurants
- Gabby’s Italian Restaurant (3.94 mi)63 reviews
- Shawnee Station Taproom (4.44 mi)4 reviews
- Novella (4.68 mi)89 reviews
Grocery
- Giant Eagle (4.27 mi)19 reviews
- Kroger Food and Pharmacy (4.22 mi)11 reviews
- Meijer (6.56 mi)23 reviews
Shopping Malls
- Oakland Nursery - Delaware (6.94 mi)19 reviews
- Framemakers of Powell (4.76 mi)8 reviews
- Music Royale (4.51 mi)8 reviews










