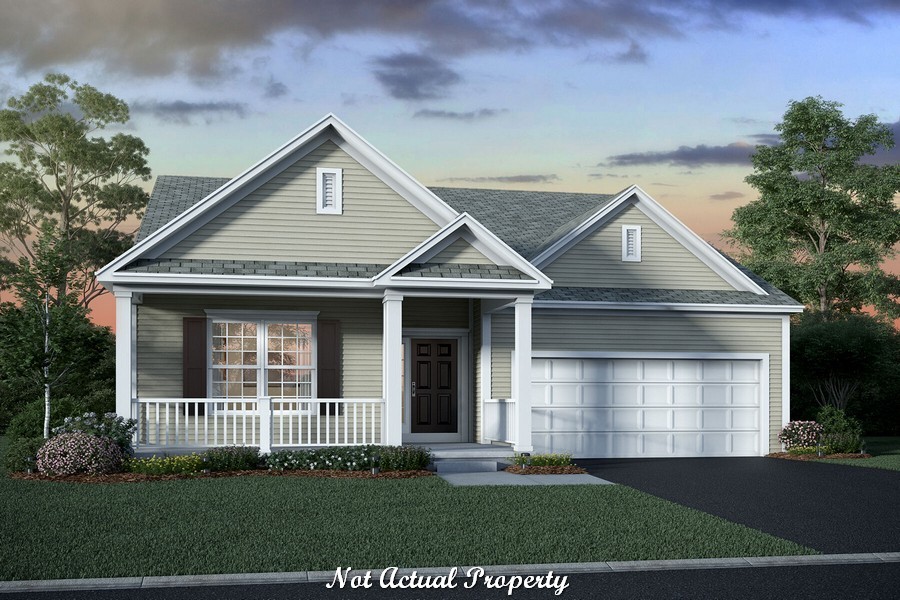Wooded Lot! This 3-bedroom, 2-full bath ranch design includes a traditional front elevation with full front porch and a 2-car garage. A vestibule sits off the foyer hall leading you to 2 secondary bedrooms and a full bath for your guests. A linen closet sits just off the hall bath for extra bedding and towels. At the rear of the home there is a kitchen that offers an abundance of cabinets and pantry space. The family room with a vaulted ceiling and breakfast area sit next to each other creating the ideal space for entertaining. The owner’s bedroom sits off a small vestibule next to the family room. The owner’s bedroom is equipped with a private bath with a large linen closet for bedding, towels and personal items, as well as a spacious walk-in closet. This home also has a full basement and a screened in porch.
- Square Feet: 1,915
- Stories: 1
- Bedrooms: 3
- Full Baths: 2
- Half Baths: 0
- Garage: 2 (Front Load)
- Foundation: Full Basement
- Owner’s Suite: 1st Floor
- School District: South Western City Schools
Pinnacle Quarry Details:
If you’re looking for a scenic neighborhood with a private feel that is still close to everything Grove City, Ohio offers, you won’t find a community more perfect than Pinnacle Quarry. These new homes for sale in Grove City will be situated amongst over 70 acres of reserve space, so you’ll get the best of both worlds: close to town but in a peaceful and quiet setting.
Amenities:
- Olympic-sized Swimming Pool
- Private Golf Course
- Basketball Courts
- Tennis Courts
- Workout Facility
- Walking Paths
- Scenic Ponds
Area Attractions:
- Close to shopping and restaurants
- Nationwide Arena
- Express Live!
- Big Splash
- Ohio Health Grove City Methodist Hospital
- Evans Park
- Scioto Grove Metro Park
- Grove City Town Center
Schools: South-Western City School District,
- Elementary: Monterey Elementary School (K-4th)
- Intermediate: Parkstreet Intermediate School (5th-6th)
- Middle: Jackson Middle School (7th-8th)
- High: Grove City High School
Property Features
- 1 Community - Pinnacle Quarry
- 2 Structural - 1 story
- 2 Structural - Basement - Full
- 2 Structural - Ceiling - First Floor 9 Foot
- 2 Structural - Garage - 2 Car
- 2 Structural - Great Room - Vaulted Ceiling
- 2 Structural - Laundry - First Floor
- 2 Structural - Morning Room
- 2 Structural - Mud Room
- 2 Structural - Owner's Suite - 1st Floor
- 2 Structural - Owner's Suite - Walk-In Closet
- 3 Exterior - Back Porch - Screened-In
- 3 Exterior - Front Porch - Covered
- 3 Exterior - Front Porch - Full
- 3 Exterior - Stone Accents
- 3 Exterior - Vinyl Siding
- 4 Interior - Owner's Bath - Walk-In Shower
- 5 Lot - Wooded Lot
- 6 Amenities - Clubhouse
- 6 Amenities - Fitness Facility
- 6 Amenities - Golf Course
- 6 Amenities - HOA
- 6 Amenities - Outdoor Sports Area
- 6 Amenities - Swimming pool
- 6 Amenities - Walking Trails
Attachments
What's Nearby?
Park
- Scioto Grove Metro Park (0.83 mi)37 reviews
- Scioto Audubon Metro Park (5.46 mi)80 reviews
- Westgrove Park (4.58 mi)1 reviews
Restaurants
- 3 Brothers Diner (3.33 mi)425 reviews
- Grove City Brewing Company (3.51 mi)214 reviews
- The Naughty Lobstah (2.19 mi)49 reviews
Grocery
- Kroger Food and Pharmacy (2.34 mi)13 reviews
- Walmart Supercenter (0.91 mi)37 reviews
- Kroger (3.07 mi)21 reviews
Shopping Malls
- Walmart Supercenter (0.91 mi)37 reviews
- Grove City Cancer Thrift Shop (1.94 mi)9 reviews
- Greater Columbus Antique Mall (5.33 mi)42 reviews







