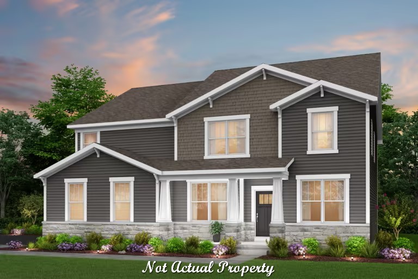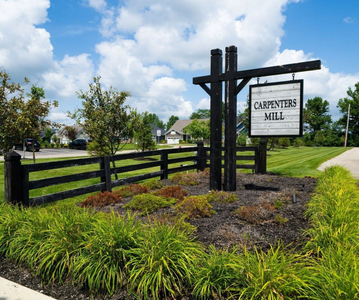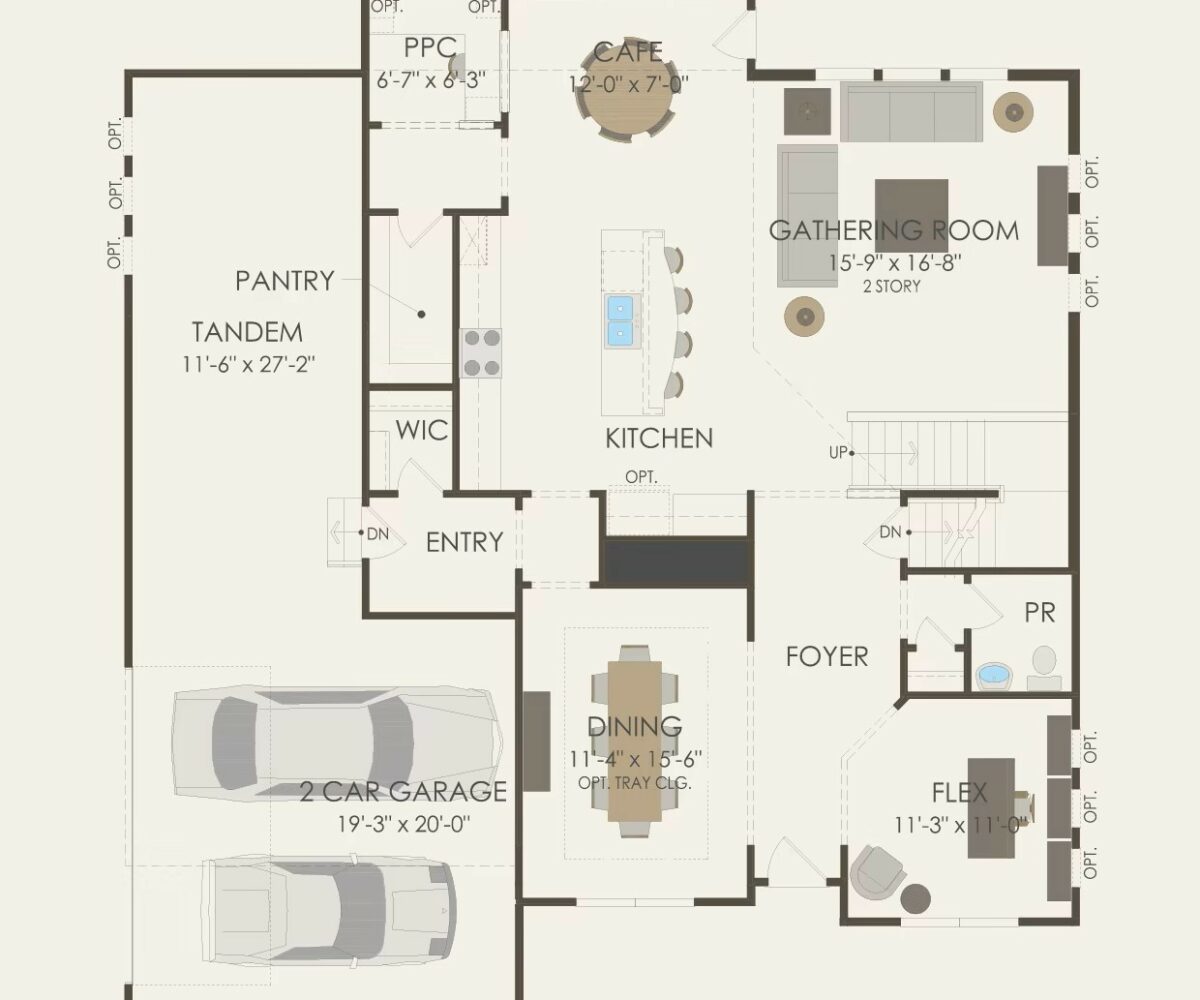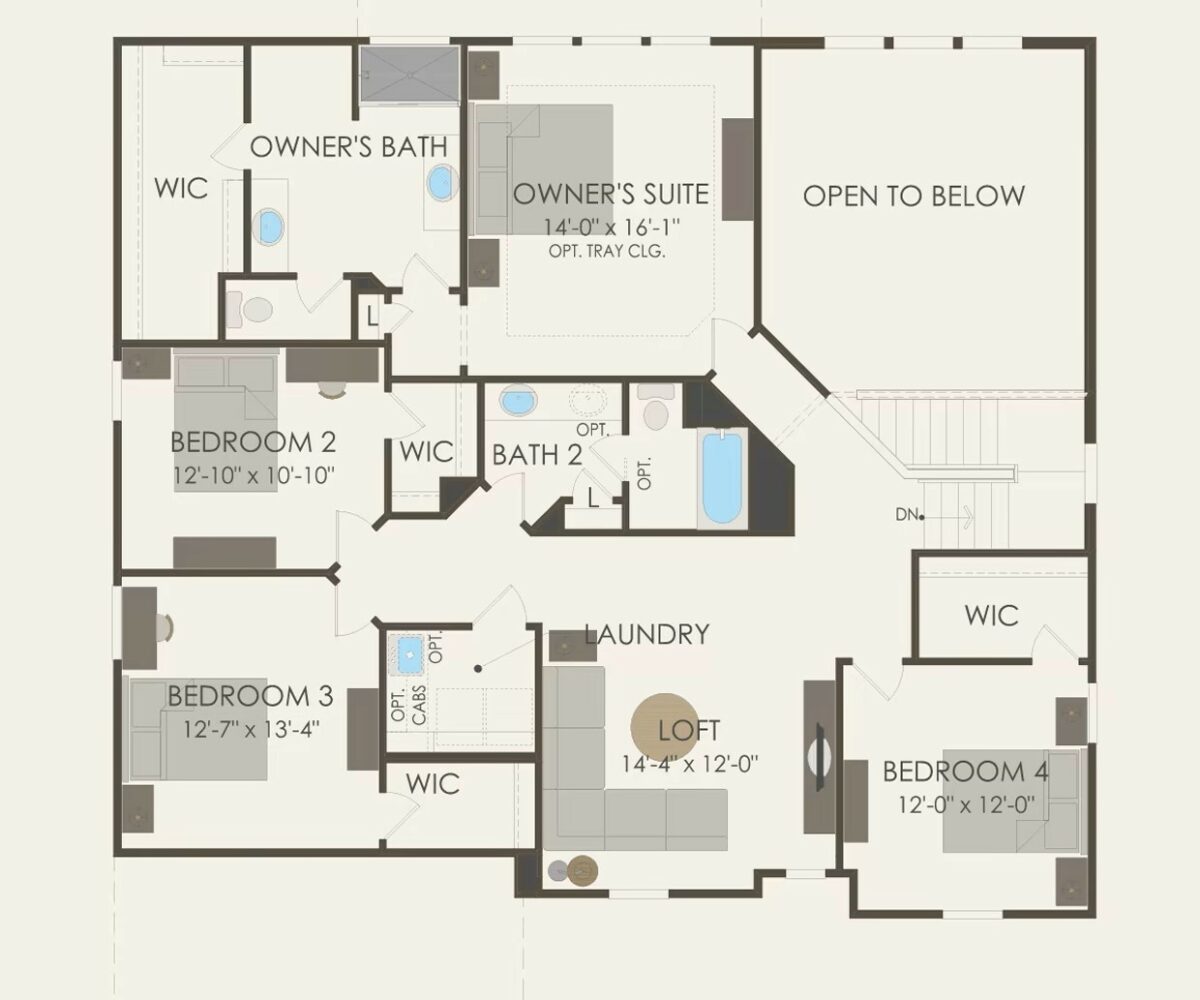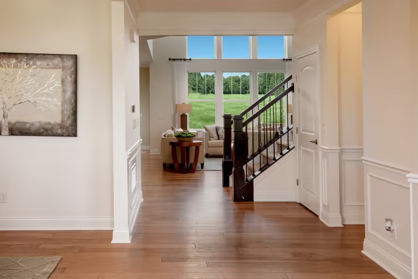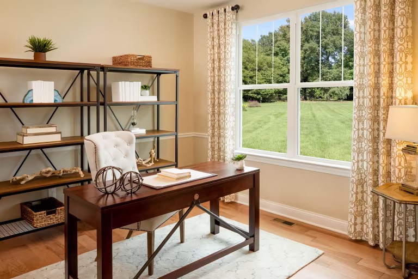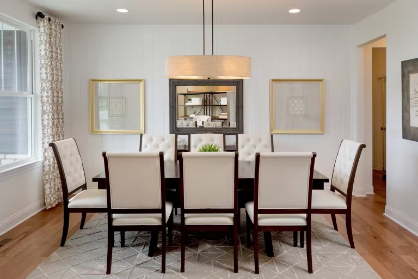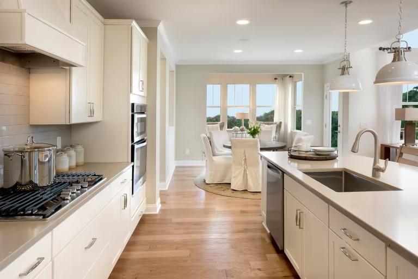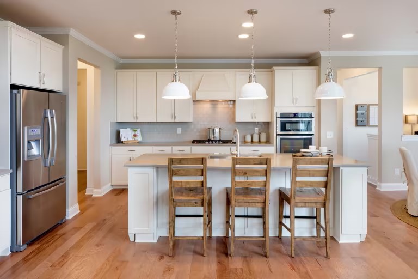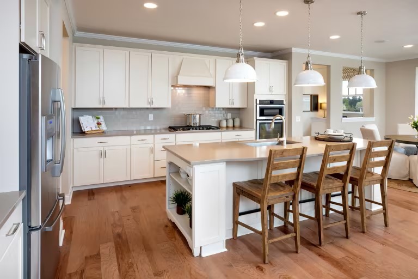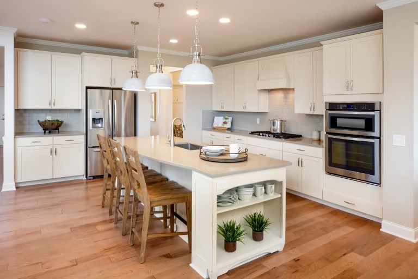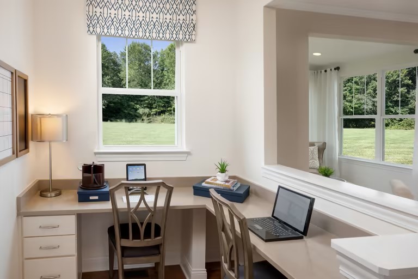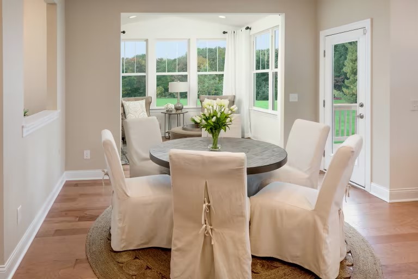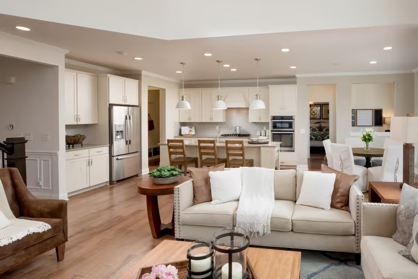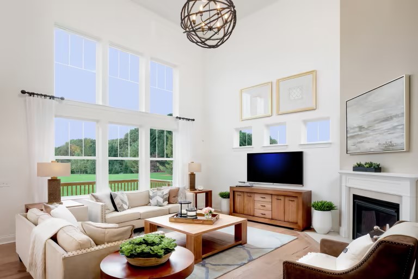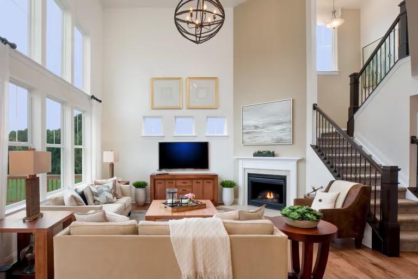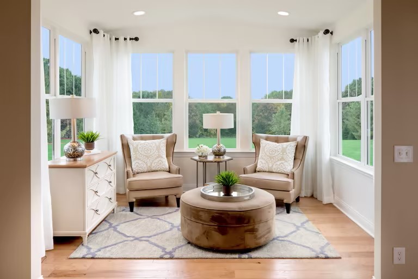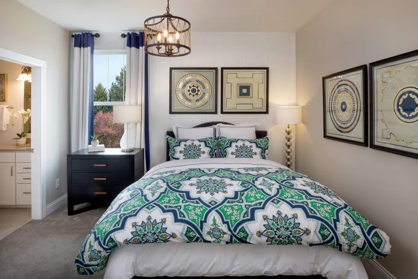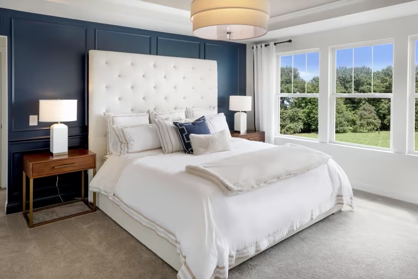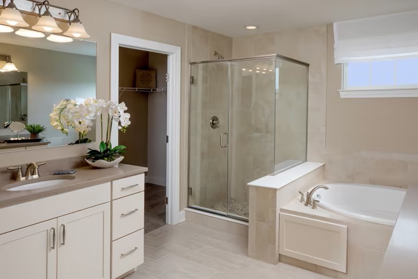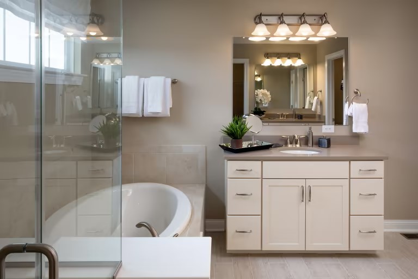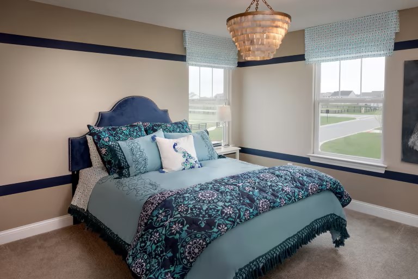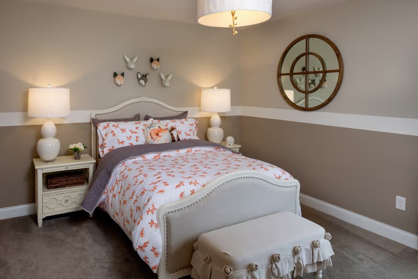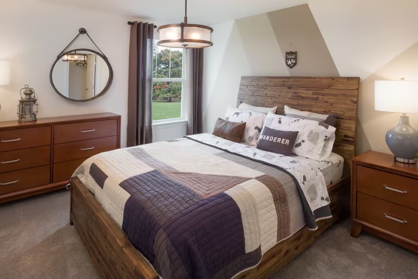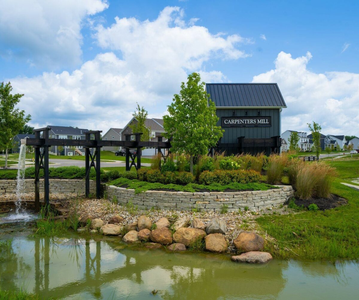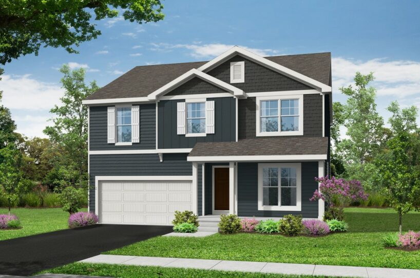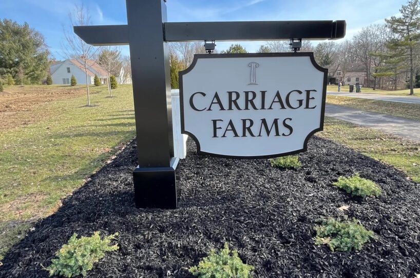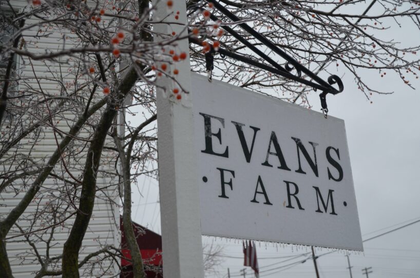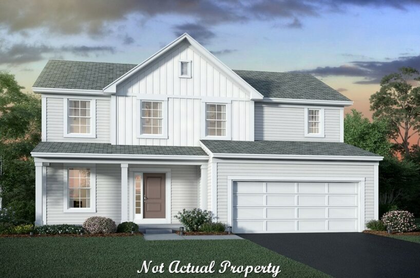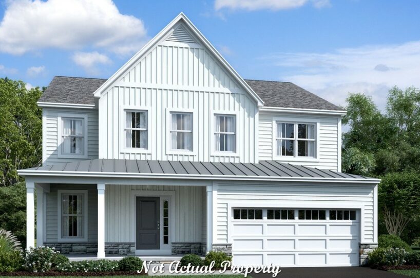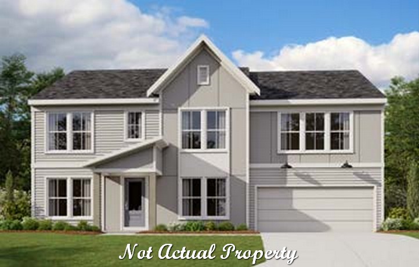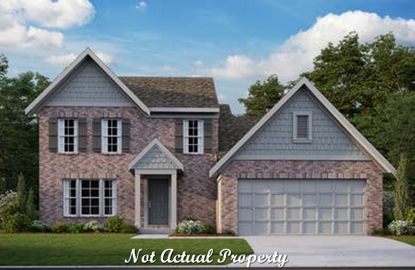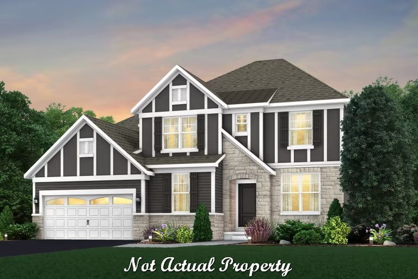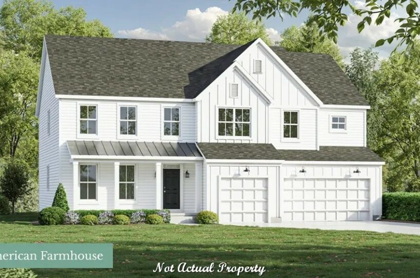Tree lined homesite for privacy!
This stunning 2-story home boasts over 3,169 sq ft of living space, with the option of 4-7 bedrooms and 2.5-5.5 baths. The covered front porch provides a warm welcome to guests and sets the tone for the open concept interior. The 9′ ceilings and wall of windows add to the spacious feel of the home, while the flex room and formal dining room offer versatility and elegance.
The kitchen features an island, huge walk-in pantry, and planning center, making meal prep a breeze. The 2-story great room is perfect for entertaining and relaxing, with a dining area door leading to the backyard. The mudroom with walk-in closet is the perfect place to drop off shoes and bags. The loft adds extra living space, and the 2nd floor laundry makes laundry day a breeze.
The owner’s suite features windows that let in plenty of natural light and a massive walk-in closet. The bath boasts separate vanities, a walk-in shower, and a water closet. The additional bedrooms have walk-in closets and share a hall bath. The full basement offers ample storage space and the option of a 2-3 car garage adds convenience and practicality to this beautiful home.
- Square feet: 3,414
- Stories: 2
- Bedrooms: 5
- Full Baths: 3
- Half Baths: 1
- Garage: 3 (Front Load)
- Foundation: Full Basement
- Owner’s Suite: 2nd Floor
- School District: Olentangy Local Schools
CARPENTERS MILL
Welcome to Carpenter’s Mill, a picturesque enclave nestled in the heart of Powell, Ohio. Situated between the tranquil Riverside Drive and the convenient Sawmill Parkway, our community offers the perfect blend of serene living and easy accessibility to all of life’s modern conveniences.
Imagine waking up to the soothing sounds of nature, surrounded by homesites that back onto lush woodlands or open green spaces. With a strong commitment to preserving the beauty of our natural surroundings, you’ll find the exteriors of every home adorned with exquisite natural finishes on all four sides.
For those who love to embrace an active lifestyle, our community is adorned with a network of scenic walking paths that wind through the enchanting landscape. Enjoy leisurely strolls or invigorating jogs as you explore the captivating beauty of Carpenter’s Mill. The reflective ponds dotting the area and the expansive open green spaces provide the perfect backdrop for relaxation or picnics with friends and family.
Promoting a sense of unity and neighborly charm, sidewalks and street trees are thoughtfully integrated throughout the community. This design encourages a welcoming atmosphere where residents can take leisurely strolls, interact with their neighbors, and create lasting connections.
As the sun sets, the gentle glow of community street lighting illuminates the streets, creating a warm and inviting ambiance that beckons you to explore even after dark. Whether you’re taking an evening walk or simply enjoying the view from your porch, our well-lit streets ensure your safety and comfort.
Carpenter’s Mill stands as a testament to the harmonious coexistence of modernity and nature. A place where the conveniences of life are just a stone’s throw away, yet the tranquility and beauty of the natural world remain at your doorstep. Join our community, and experience a life that celebrates both convenience and the splendor of the great outdoors. Welcome to Carpenter’s Mill, where your dream lifestyle becomes a reality.
Amenities:
- Neighborhood Sidewalks
- Community Ponds
- Walking Paths
- Open Green Space
Area Attractions:
- Historic Downtown Powell
- Polaris Fashion Place
- 8 Public Golf Courses
- 11 Metro Parks
- Columbus Zoo and Aquarium
- Zoombezi Bay
Schools:
- Elementary: Indian Springs Elementary
- Middle: Hyatts Middle School
- High: Olentangy Liberty High School
Property Features
- 1 Community - Carpenter's Mill
- 2 Structural - Ceiling - First Floor 9 Foot
- 2 Structural - Dining Room
- 2 Structural - Flex Room
- 2 Structural - Garage - 3 car
- 2 Structural - Great Room - 2 Story
- 2 Structural - Guest Suite - First Floor
- 2 Structural - Kitchen - Walk-in Pantry
- 2 Structural - Laundry - Second Floor
- 2 Structural - Loft Space
- 2 Structural - Mud Room
- 2 Structural - Owner's Suite - Walk-In Closet
- 2 Structural - Secondary Bedroom - Walk-In Closets
- 3 Exterior - Cement Fiber Board
- 3 Exterior - Stone Accents
- 4 Interior - Fireplace
- 4 Interior - Flooring - LVT
- 4 Interior - Kitchen - Built-in Appliances
- 4 Interior - Kitchen - Island
- 4 Interior - Kitchen - Quartz Countertops
- 4 Interior - Kitchen - Stainless Steel Appliances
- 4 Interior - Kitchen - Tile Backsplash
- 4 Interior - Owner's Bath - Double Sink Vanity
- 4 Interior - Owner's Bath - Quartz Counters
- 4 Interior - Owner's Bath - Walk-In Shower
- 4 Interior - Owner's Bath - Water Closet
- 5 Lot - Tree Line
- 6 Amenities - HOA
- 6 Amenities - Walking Trails
Attachments
What's Nearby?
Park
You need to setup the Yelp Fusion API.
Go into Admin > Real Estate 7 Options > What's Nearby? > Create App
Error: Failed to fetch Yelp data or received unexpected response format.
Restaurants
You need to setup the Yelp Fusion API.
Go into Admin > Real Estate 7 Options > What's Nearby? > Create App
Error: Failed to fetch Yelp data or received unexpected response format.
Grocery
You need to setup the Yelp Fusion API.
Go into Admin > Real Estate 7 Options > What's Nearby? > Create App
Error: Failed to fetch Yelp data or received unexpected response format.
Shopping Malls
You need to setup the Yelp Fusion API.
Go into Admin > Real Estate 7 Options > What's Nearby? > Create App
Error: Failed to fetch Yelp data or received unexpected response format.


