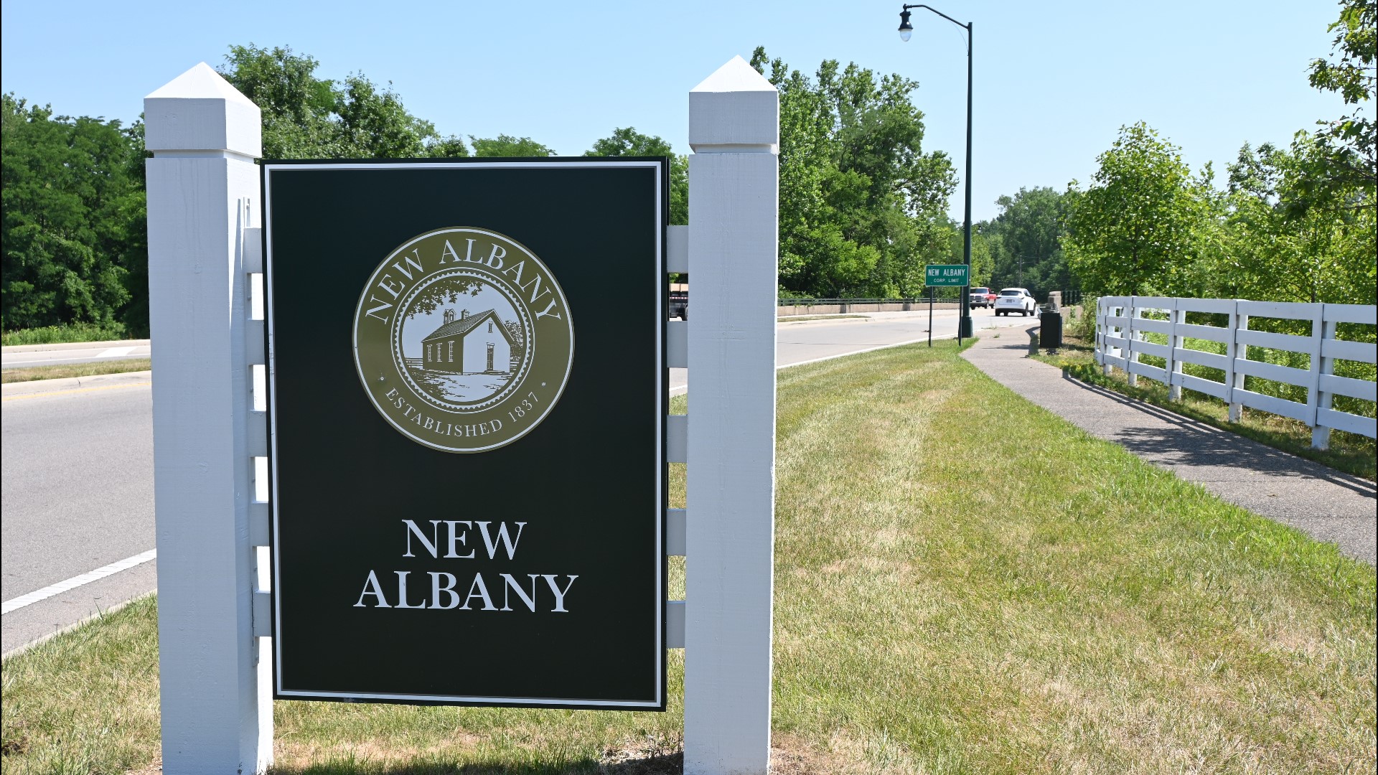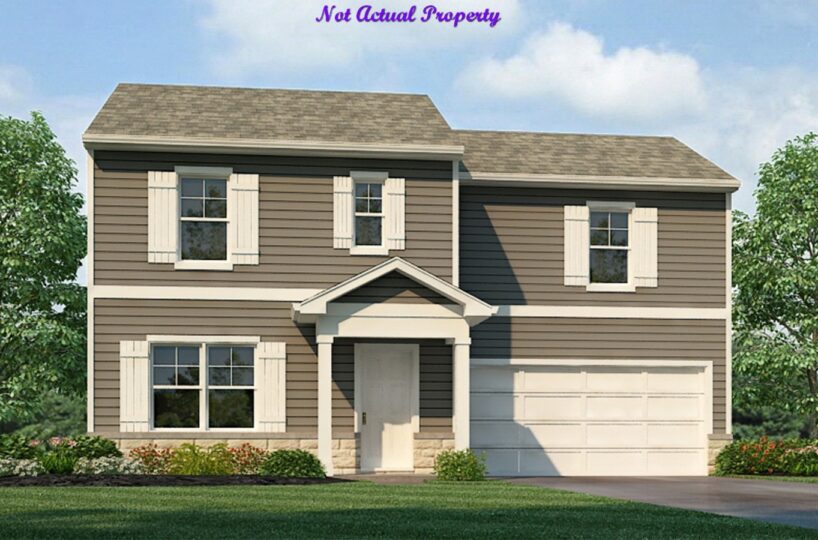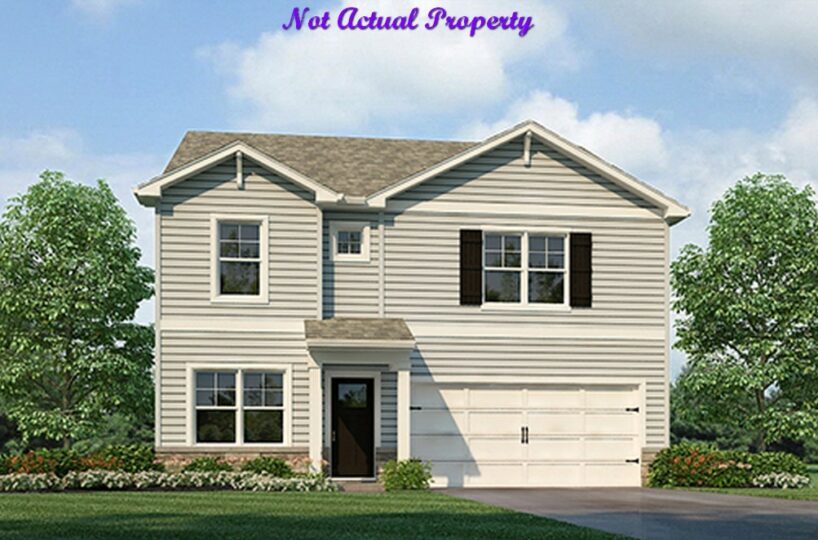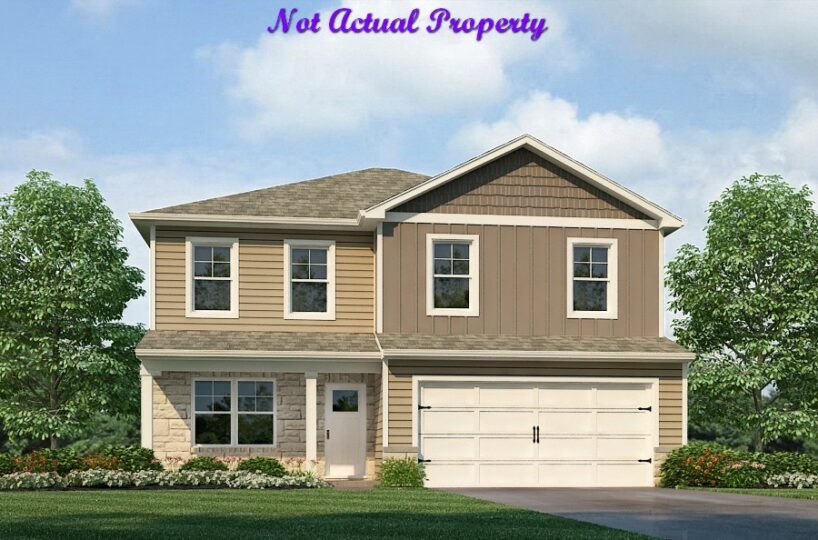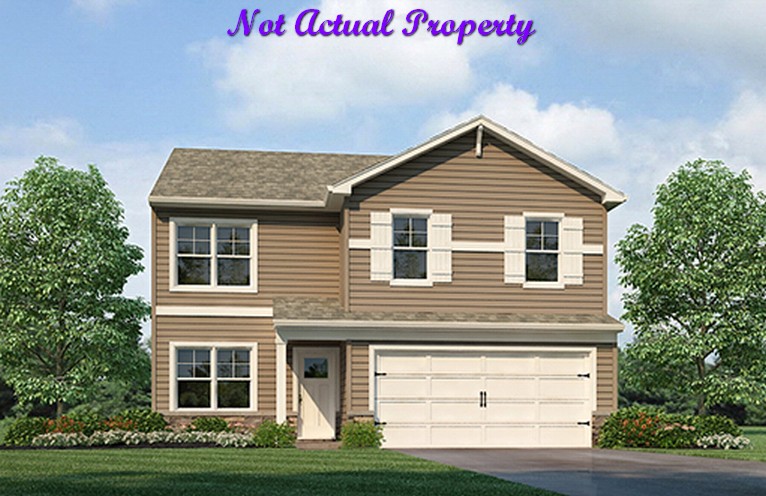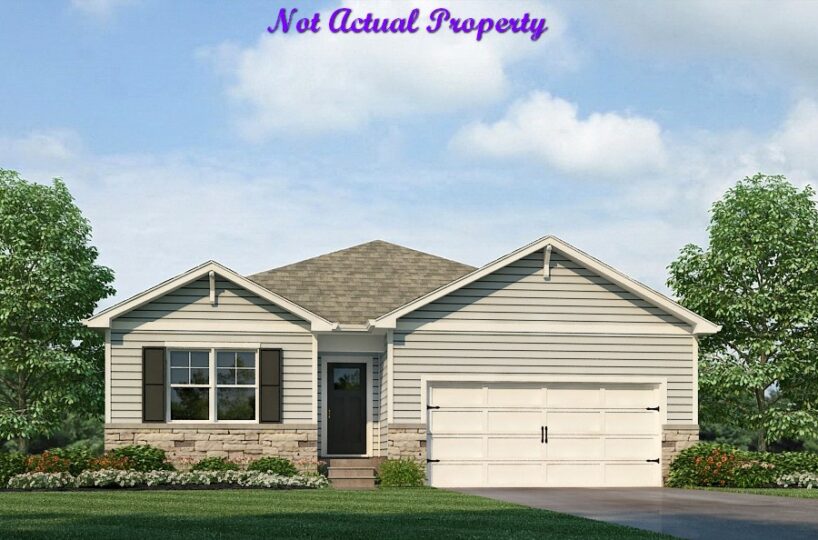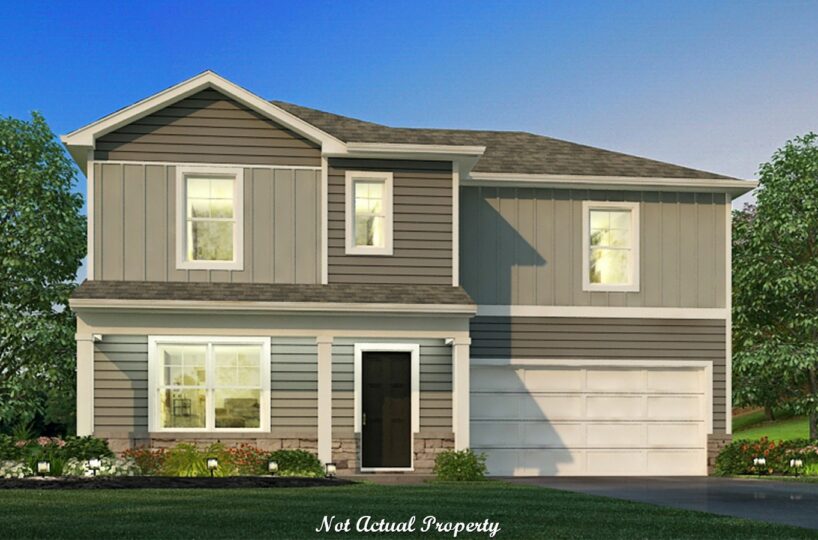This stunning ranch home boasts 3,861 square feet of living space, with 3 bedrooms, 3 and a half bathrooms, and a 2 car garage. The first floor features impressive 11 foot ceilings and 8 foot doors, creating a spacious and open feel. The great room is adorned with a beautiful box beam ceiling, and the library features glass French doors for a touch of elegance. The kitchen is a chef’s dream, with a walk-through pantry and tray ceilings, and the dining area is perfect for entertaining. The first floor also includes a guest suite with its own private bathroom, and the owner’s suite boasts an oversized shower and a huge wardrobe. Step outside to the large rear covered veranda, perfect for relaxing and enjoying the outdoors. The finished lower level offers even more space, with a family room, third bedroom, and full bathroom. This home has it all, and is sure to impress.
- Square feet: 3,861
- Stories: 1
- Bedrooms: 3
- Full Baths: 3
- Half Baths: 1
- Garage: 2 (Courtyard)
- Foundation: Full Basement (Finished)
- Owner’s Suite: 1st Floor
- School District: Columbus City Schools
INVERNESS PLACE
Welcome to Inverness Place, a maintenance-free community nestled in the picturesque New Albany area. Our community showcases stunning Georgian-style architecture and lush green spaces, capturing the essence of this desirable region.
Inverness Place offers residents the best of both worlds – the proximity to New Albany’s amenities and the advantage of lower taxes in Columbus. Situated just minutes away from the esteemed New Albany Country Club, New Albany Tennis Center, New Albany Market Square, and the McCoy Community Center for the Arts, our residents have easy access to a variety of recreational and cultural opportunities.
For those who appreciate the great outdoors, our community is conveniently located near the Blendon Woods Metro Park and Hoover Dam Nature Trail, allowing residents to indulge in nature’s beauty. Golf enthusiasts will delight in the proximity of the Golf Club at Little Turtle, providing a perfect setting for a round of golf.
Conveniently positioned at the Southeast corner of Dublin-Granville Rd. and Greensward Rd., with excellent access to State Route 161, Inverness Place offers premier custom homes, low taxes, and maintenance-free living. Our community takes care of routine maintenance tasks such as mowing, mulching, shrub trimming, and snow removal from streets and driveways, allowing residents to focus on enjoying their homes and surroundings.
At Inverness Place, each home is tailored to the homeowner’s unique taste, providing the opportunity to create the home of their dreams. With a range of custom design options available, residents can personalize their living spaces to reflect their individual style and preferences. The amenities provided include chef’s pantries for culinary enthusiasts, kitchen desk nooks for added convenience, free-standing tubs for relaxation, curb-less showers for accessibility, and bars and wine rooms for entertaining guests.
Come and experience the beauty and tranquility of Inverness Place, a maintenance-free community that combines the elegance of Georgian-style architecture, the convenience of New Albany’s amenities, and the benefits of low taxes. Discover the perfect place to call home, where luxury living and natural beauty meet in perfect harmony.
Schools:
- Elementary: Avalon Elementary School
- Intermediate: Northgate Intermediate School
- Middle: Woodward Park Middle School at Walden
- High: Woodward Park Middle School
Property Features
- 1 Community - Inverness Place
- 2 Structural - 1 story
- 2 Structural - Basement - Bedroom
- 2 Structural - Basement - Egress Window
- 2 Structural - Basement - Full
- 2 Structural - Basement - Full Bath
- 2 Structural - Basement - Rec Room
- 2 Structural - Ceiling - First Floor 11 Foot
- 2 Structural - Den/Office/Study
- 2 Structural - Dining Room - Tray Ceiling
- 2 Structural - Garage - 2 Car
- 2 Structural - Kitchen - Chef's Pantry
- 2 Structural - Kitchen - Walk-in Pantry
- 2 Structural - Kitchen Tray Ceiling
- 2 Structural - Laundry - First Floor
- 2 Structural - Owner's Bedroom Tray Ceiling
- 2 Structural - Owner's Suite - 1st Floor
- 2 Structural - Owner's Suite - Walk-In Closet
- 3 Exterior - Back Porch/Veranda/Patio - Covered
- 3 Exterior - Front Porch - Covered
- 3 Exterior - Front Porch - Full
- 4 Interior - Basement - Finished
- 4 Interior - Den - Glass French Doors
- 4 Interior - Fireplace
- 4 Interior - Great Room - Beam Ceiling
- 4 Interior - Kitchen - Island
- 4 Interior - Laundry Room - Utility Sink
- 4 Interior - Owner's Bath - Double Sink Vanity
- 4 Interior - Owner's Bath - Oversize Shower
- 4 Interior - Owner's Bath - Walk-In Shower
- 4 Interior - Owner's Bath - Water Closet
- 6 Amenities - HOA
- 6 Amenities - Low Maintenance
Attachments
What's Nearby?
Park
You need to setup the Yelp Fusion API.
Go into Admin > Real Estate 7 Options > What's Nearby? > Create App
Error: Failed to fetch Yelp data or received unexpected response format.
Restaurants
You need to setup the Yelp Fusion API.
Go into Admin > Real Estate 7 Options > What's Nearby? > Create App
Error: Failed to fetch Yelp data or received unexpected response format.
Grocery
You need to setup the Yelp Fusion API.
Go into Admin > Real Estate 7 Options > What's Nearby? > Create App
Error: Failed to fetch Yelp data or received unexpected response format.
Shopping Malls
You need to setup the Yelp Fusion API.
Go into Admin > Real Estate 7 Options > What's Nearby? > Create App
Error: Failed to fetch Yelp data or received unexpected response format.


