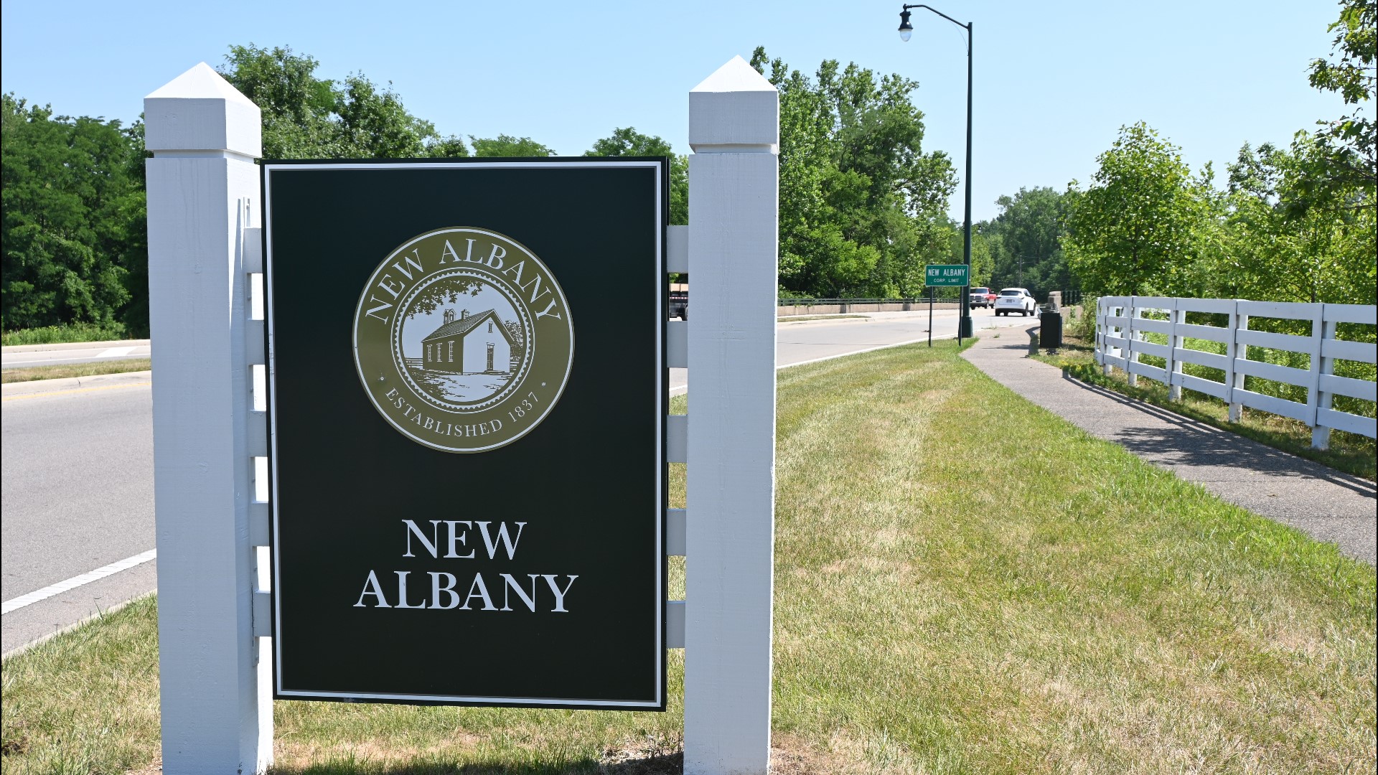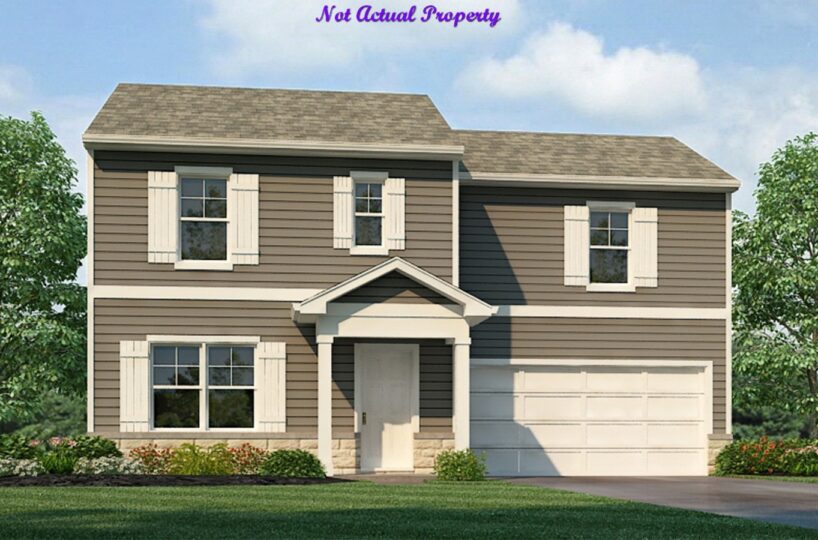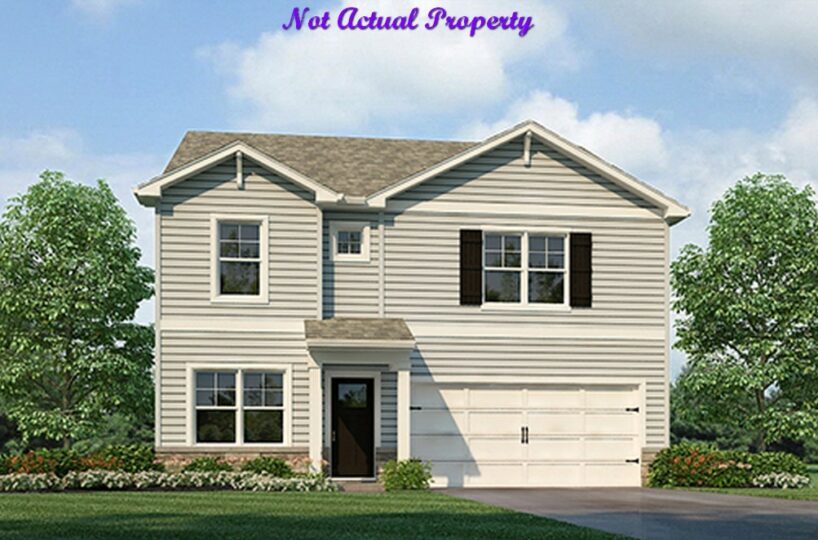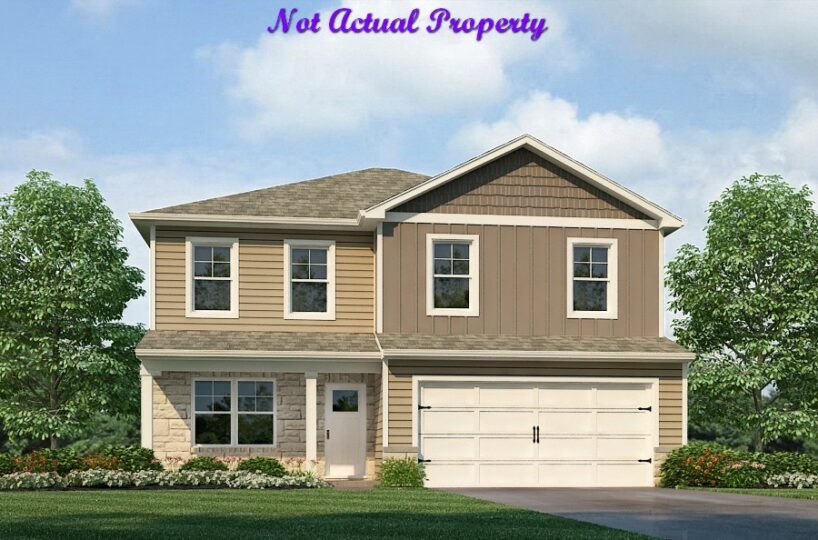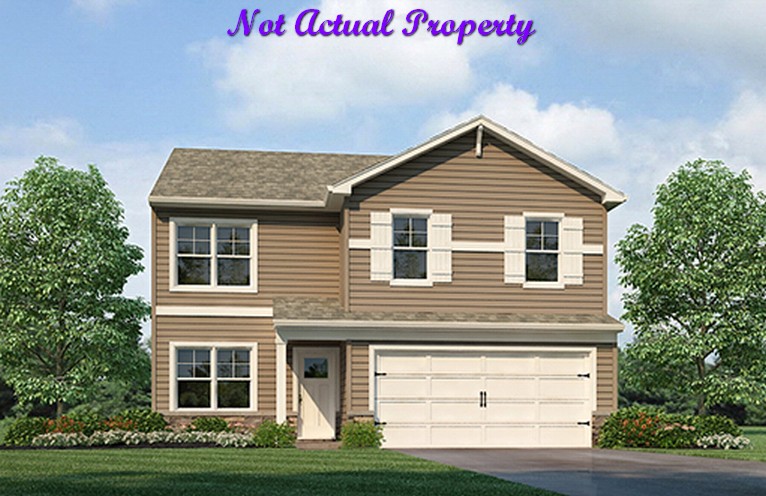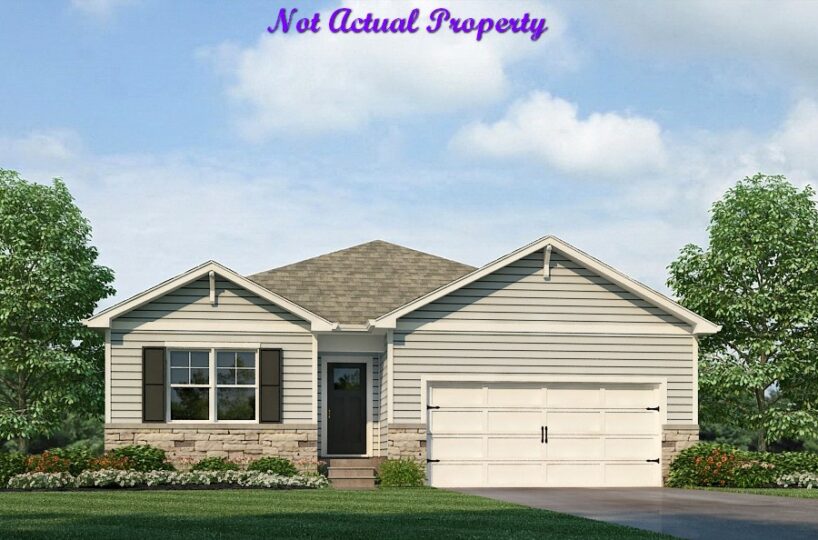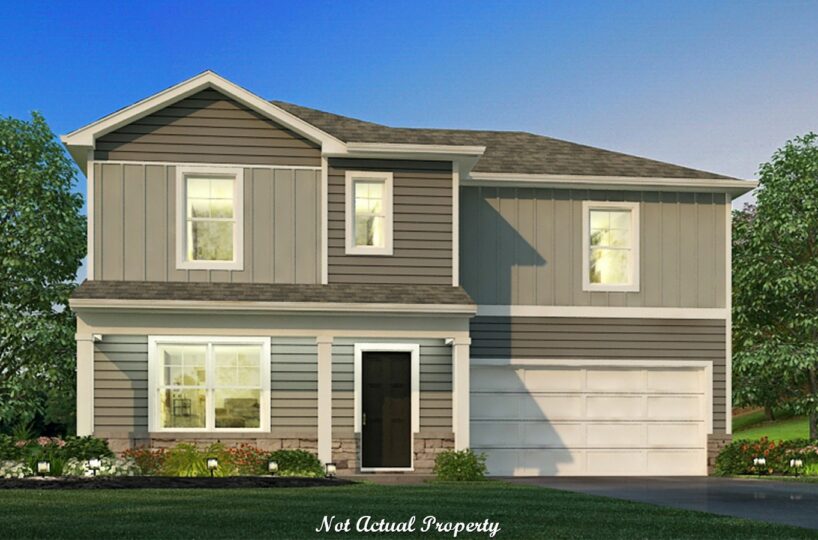This beautiful ranch-style home boasts 3,465 square feet of living space, with 3 bedrooms and 3 bathrooms. The first floor features 10-foot ceilings and 8-foot doors, as well as a spacious great room with a 12-foot beamed ceiling. There is also a private library with built-ins and a kitchen with a chef’s pantry. The tray ceilings in the foyer add a touch of elegance, and there is a first floor guest suite for added convenience. The covered veranda is the perfect spot to relax and enjoy the outdoors, and the owner’s suite features an oversized shower and wardrobe. The finished lower level includes a family room, a third bedroom, and a bathroom, providing plenty of space for entertaining or simply enjoying time with family. The 2-car garage offers plenty of storage and parking space. This home has it all – don’t miss out on the opportunity to make it yours!
- Square feet: 3,465
- Stories: 1
- Bedrooms: 3
- Full Baths: 3
- Half Baths: 0
- Garage: 2 (Courtyard)
- Foundation: Full Basement (Finished)
- Owner’s Suite: 1st Floor
- School District: Columbus City Schools
INVERNESS PLACE
Welcome to Inverness Place, a maintenance-free community nestled in the picturesque New Albany area. Our community showcases stunning Georgian-style architecture and lush green spaces, capturing the essence of this desirable region.
Inverness Place offers residents the best of both worlds – the proximity to New Albany’s amenities and the advantage of lower taxes in Columbus. Situated just minutes away from the esteemed New Albany Country Club, New Albany Tennis Center, New Albany Market Square, and the McCoy Community Center for the Arts, our residents have easy access to a variety of recreational and cultural opportunities.
For those who appreciate the great outdoors, our community is conveniently located near the Blendon Woods Metro Park and Hoover Dam Nature Trail, allowing residents to indulge in nature’s beauty. Golf enthusiasts will delight in the proximity of the Golf Club at Little Turtle, providing a perfect setting for a round of golf.
Conveniently positioned at the Southeast corner of Dublin-Granville Rd. and Greensward Rd., with excellent access to State Route 161, Inverness Place offers premier custom homes, low taxes, and maintenance-free living. Our community takes care of routine maintenance tasks such as mowing, mulching, shrub trimming, and snow removal from streets and driveways, allowing residents to focus on enjoying their homes and surroundings.
At Inverness Place, each home is tailored to the homeowner’s unique taste, providing the opportunity to create the home of their dreams. With a range of custom design options available, residents can personalize their living spaces to reflect their individual style and preferences. The amenities provided include chef’s pantries for culinary enthusiasts, kitchen desk nooks for added convenience, free-standing tubs for relaxation, curb-less showers for accessibility, and bars and wine rooms for entertaining guests.
Come and experience the beauty and tranquility of Inverness Place, a maintenance-free community that combines the elegance of Georgian-style architecture, the convenience of New Albany’s amenities, and the benefits of low taxes. Discover the perfect place to call home, where luxury living and natural beauty meet in perfect harmony.
Schools:
- Elementary: Avalon Elementary School
- Intermediate: Northgate Intermediate School
- Middle: Woodward Park Middle School at Walden
- High: Woodward Park Middle School
Property Features
- 1 Community - Inverness Place
- 2 Structural - 1 story
- 2 Structural - Basement - Bedroom
- 2 Structural - Basement - Egress Window
- 2 Structural - Basement - Full
- 2 Structural - Basement - Full Bath
- 2 Structural - Basement - Rec Room
- 2 Structural - Ceiling - First Floor 10 Foot
- 2 Structural - Den/Office/Study
- 2 Structural - Dining Room - Tray Ceiling
- 2 Structural - Foyer - Tray Ceiling
- 2 Structural - Garage - 2 Car
- 2 Structural - Great Room 12 Foot Ceiling
- 2 Structural - Kitchen - Chef's Pantry
- 2 Structural - Kitchen - Walk-in Pantry
- 2 Structural - Laundry - First Floor
- 2 Structural - Owner's Bedroom Tray Ceiling
- 2 Structural - Owner's Suite - 1st Floor
- 2 Structural - Owner's Suite - Walk-In Closet
- 3 Exterior - Back Porch/Veranda/Patio - Covered
- 3 Exterior - Front Porch - Covered
- 4 Interior - Basement - Finished
- 4 Interior - Den - Built-ins
- 4 Interior - Fireplace
- 4 Interior - Great Room - Beam Ceiling
- 4 Interior - Kitchen - Island
- 4 Interior - Owner's Bath - Double Sink Vanity
- 4 Interior - Owner's Bath - Oversize Shower
- 4 Interior - Owner's Bath - Walk-In Shower
- 4 Interior - Owner's Bath - Water Closet
- 6 Amenities - HOA
- 6 Amenities - Low Maintenance
Attachments
What's Nearby?
Park
- Taylor Farm Park (0.34 mi)4 reviews
- Thompson Park (1.02 mi)3 reviews
- Bevelhymer Park (3.62 mi)5 reviews
Restaurants
- Elliot's Wood Fired Kitchen & Tap (1.69 mi)64 reviews
- High Bank Distillery - Gahanna (1.74 mi)165 reviews
- Hudson 29 Kitchen + Drink (1.13 mi)241 reviews
Grocery
- Kroger (0.93 mi)35 reviews
- Giant Eagle - Market District (1.17 mi)42 reviews
- Meijer (1.91 mi)48 reviews
Shopping Malls
- Easton Town Center (4.64 mi)293 reviews
- Nordstrom (4.52 mi)32 reviews
- Elm & Iron (4.1 mi)12 reviews


