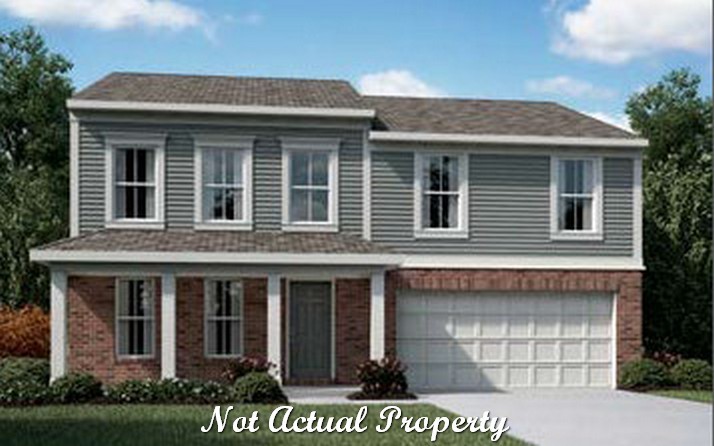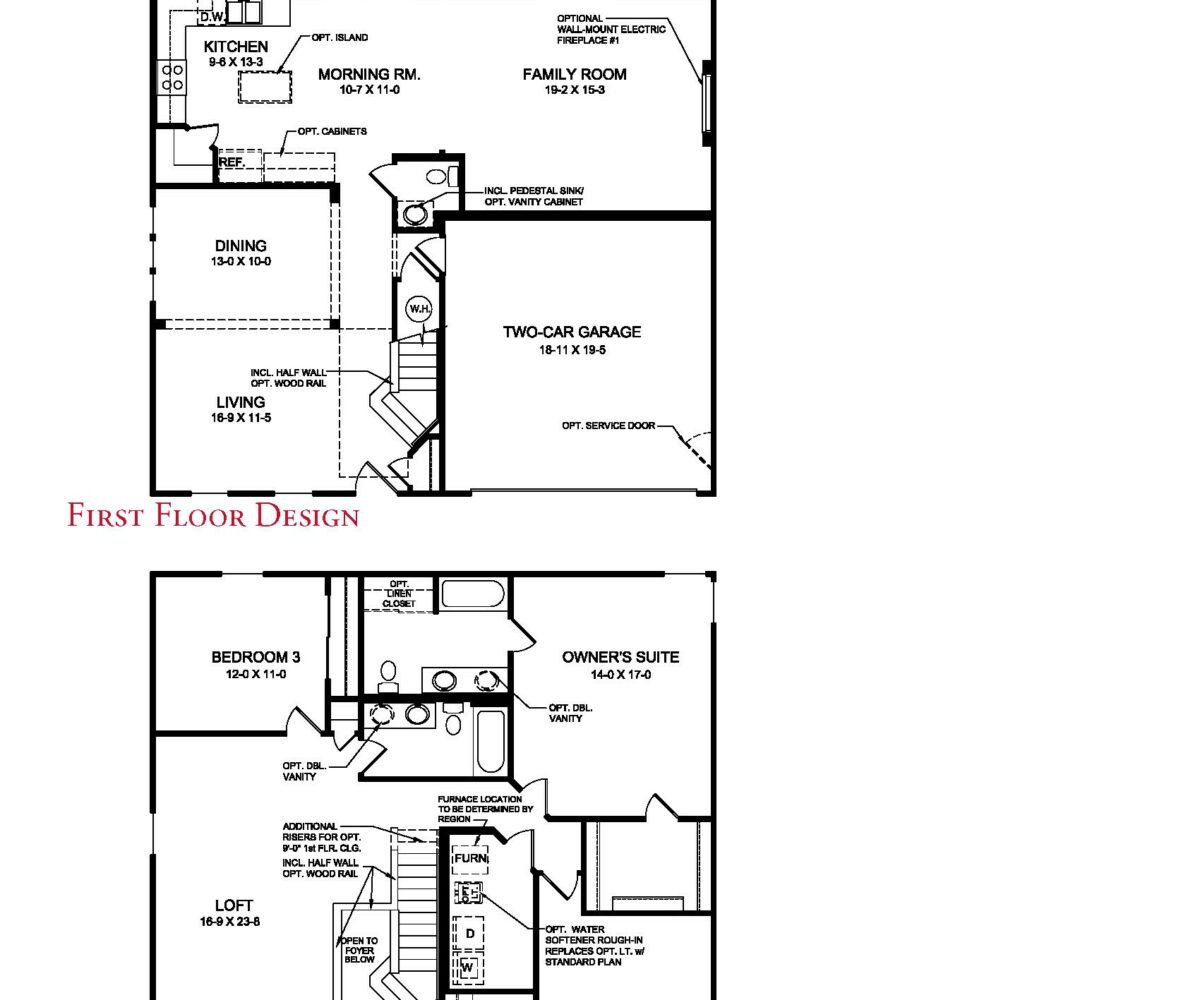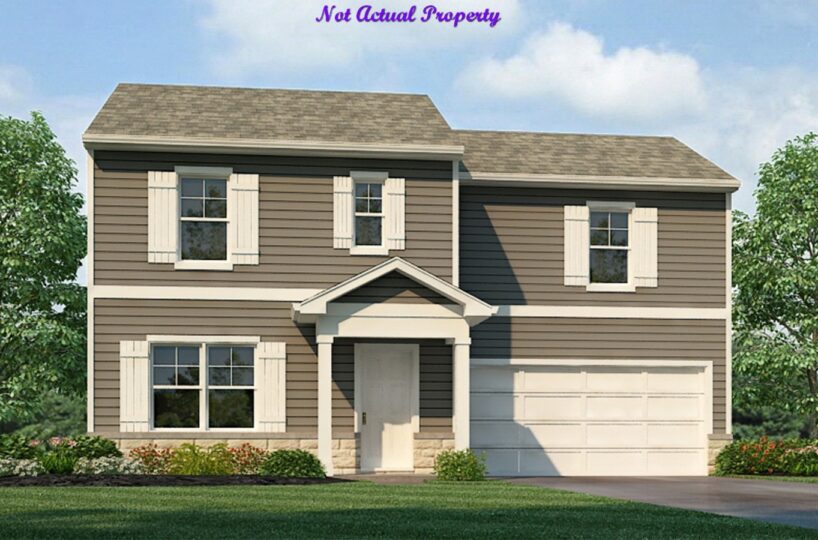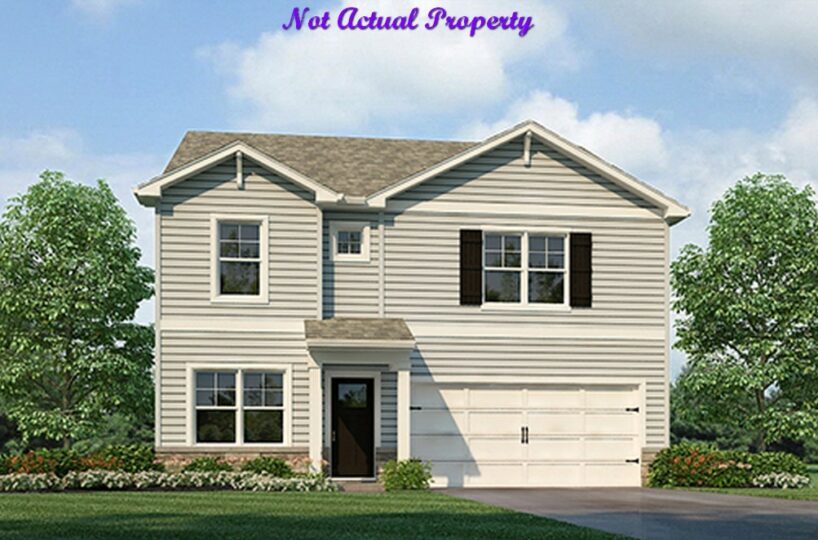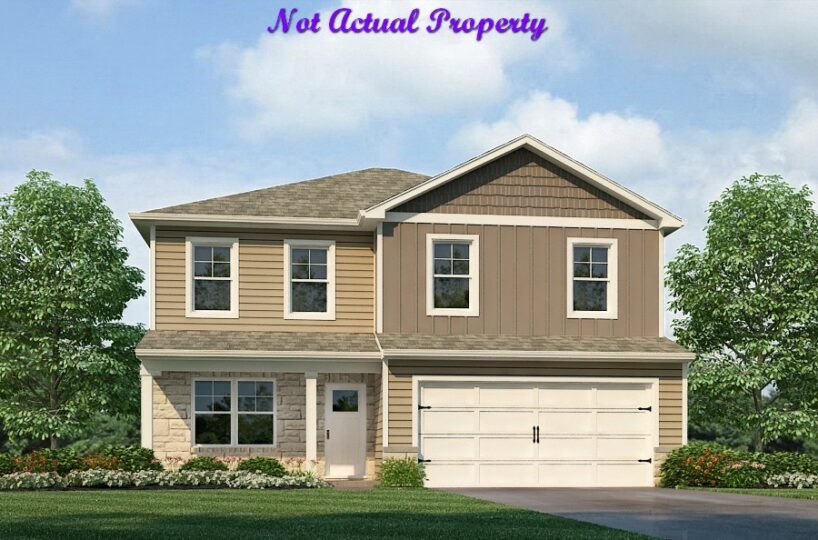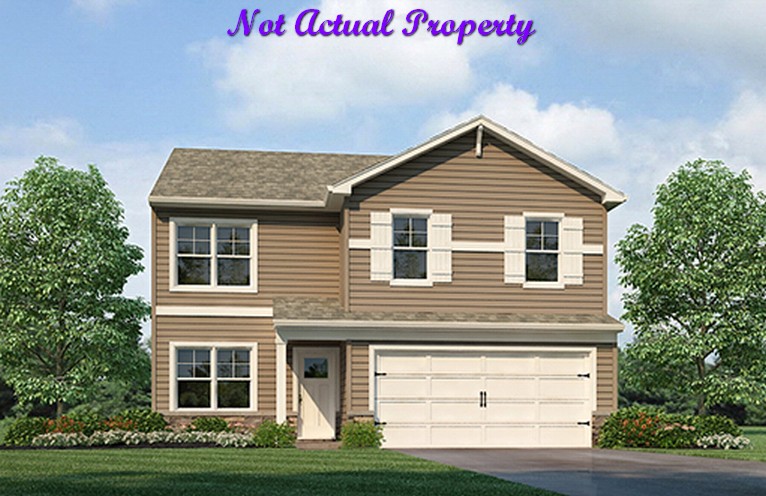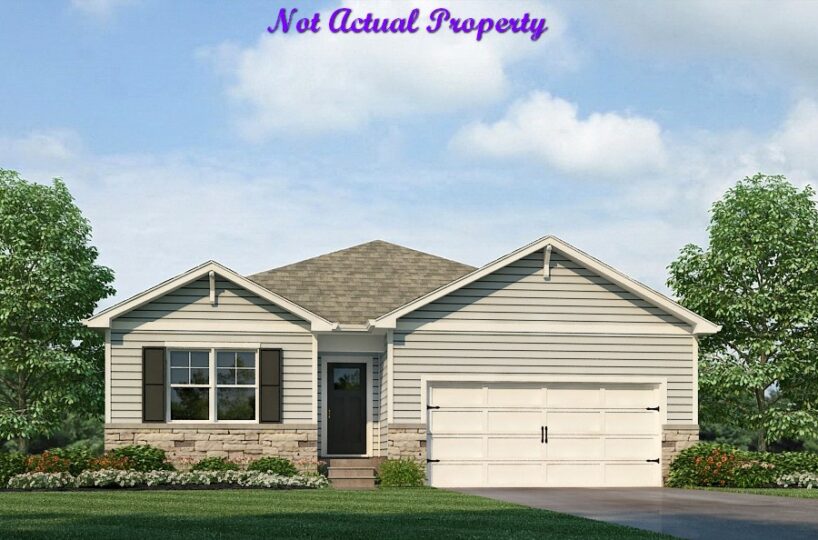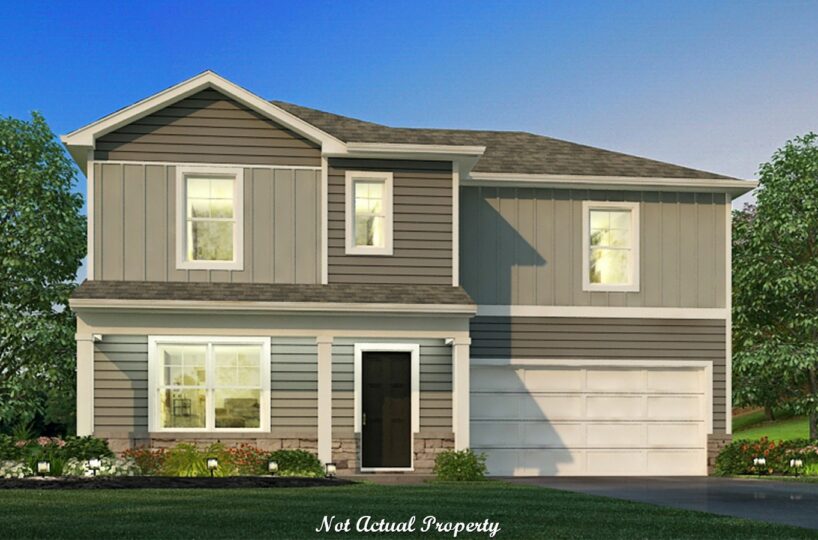This beautiful 2-story home boasts 2,439 square feet of living spac. With 3-4 bedrooms and 2-2.5 bathrooms, this home has ample room for everyone to spread out and relax. As you approach the home, you will be greeted by a covered front porch, perfect for enjoying the outdoors on warm days.
Upon entering the home, you will be welcomed by a stunning 2-story foyer, with 9′ ceilings throughout the first floor. The open concept living area is perfect for entertaining guests, with a formal dining room, formal living room, and kitchen with a large walk-in pantry. The morning room features a sliding glass door that opens up to a great room with ample windows, flooding the space with natural light.
The second floor of the home features a convenient laundry room, huge loft, and spacious bedrooms. The owner’s suite is the perfect place to unwind, with a large walk-in closet and a bath with a double sink vanity. The additional bedrooms share a hall bath, providing plenty of space for guests or family members.
The full basement provides additional space for storage or can be finished for even more living space. The home is completed with a 2-car garage, providing ample storage space for your vehicles or other belongings. This beautiful home is a must-see, offering all the amenities you need in a spacious and stylish package.
- Square feet: 2,452
- Stories: 2
- Bedrooms: 4
- Full Baths: 2
- Half Baths: 1
- Garage: 2 (Front Load)
- Foundation: Full Basement
- Owner’s Suite: 2nd Floor
- School District: Columbus City Schools
AMBERFIELD
Amberfield is located less than 20 minutes from downtown Columbus and is conveniently located near I-270 and Refugee Road. It is close to an abundance of shopping and dining, as well as recreation options at several community and city parks.
Schools:
- Elementary: Liberty Elementary School
- Middle: Yorktown Middle School
- High: Independence High School
Property Features
- 1 Community - Amberfield
- 2 Structural - Basement - Full
- 2 Structural - Flex Room
- 2 Structural - Garage - 2 Car
- 2 Structural - Kitchen - Walk-in Pantry
- 2 Structural - Laundry - Second Floor
- 2 Structural - Loft Space
Attachments
What's Nearby?
Park
Error: Failed to fetch Yelp data or received unexpected response format.
Restaurants
Error: Failed to fetch Yelp data or received unexpected response format.
Grocery
Error: Failed to fetch Yelp data or received unexpected response format.
Shopping Malls
Error: Failed to fetch Yelp data or received unexpected response format.


