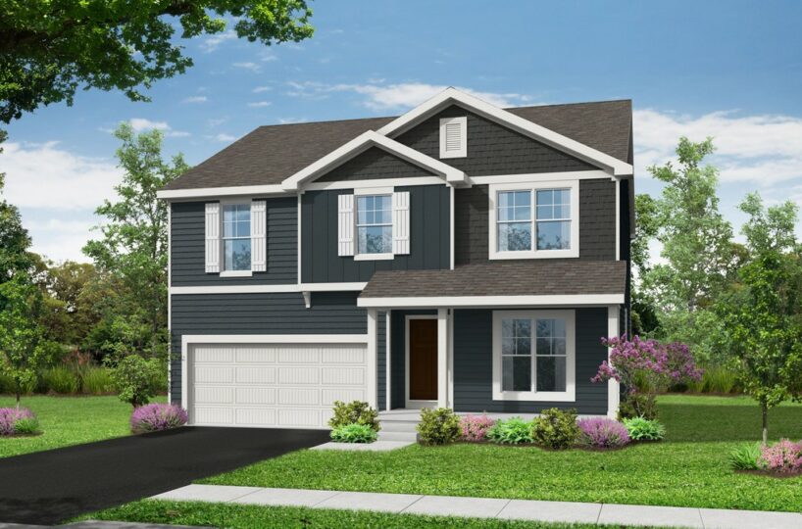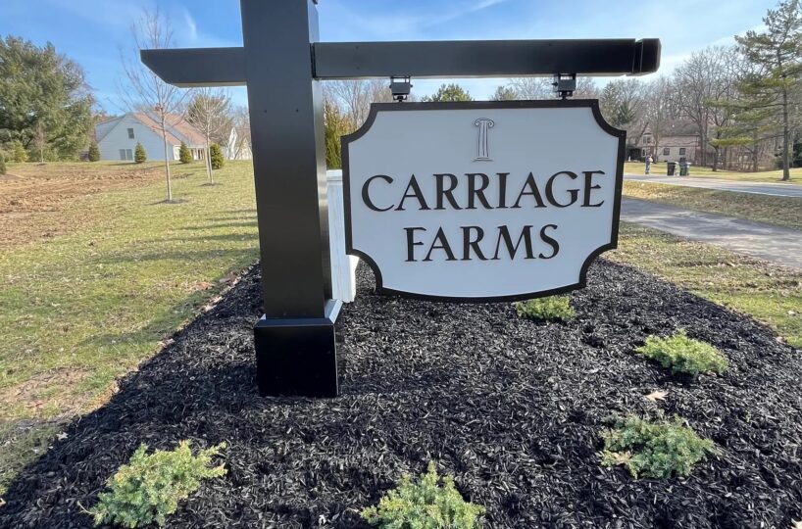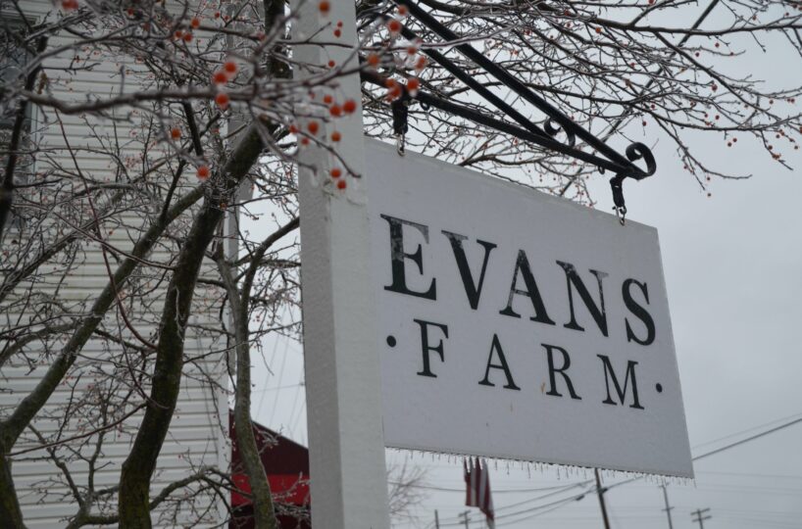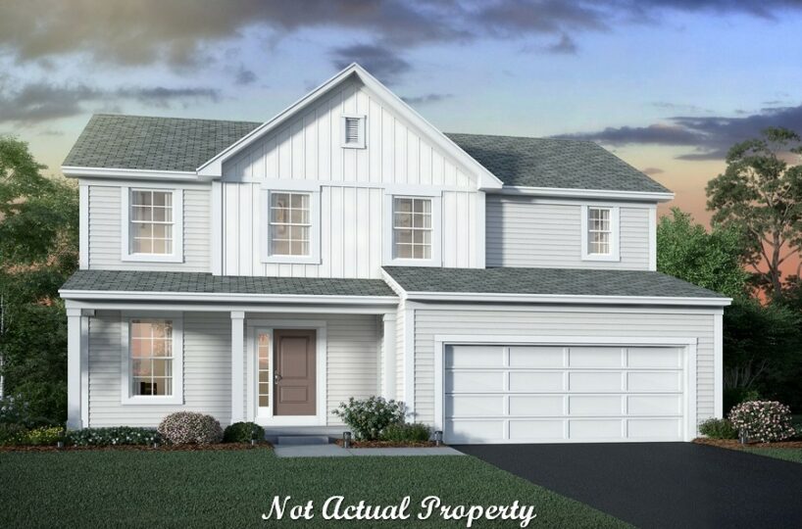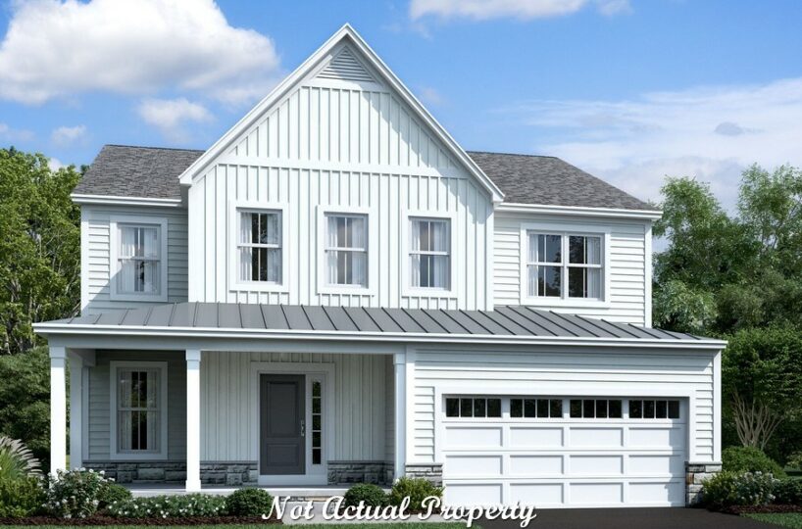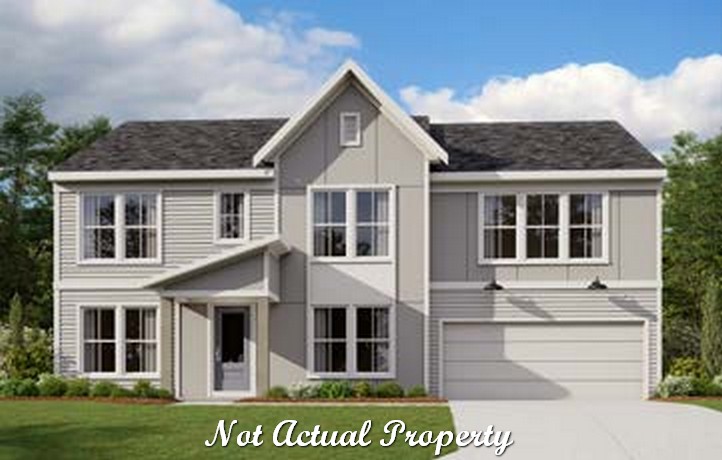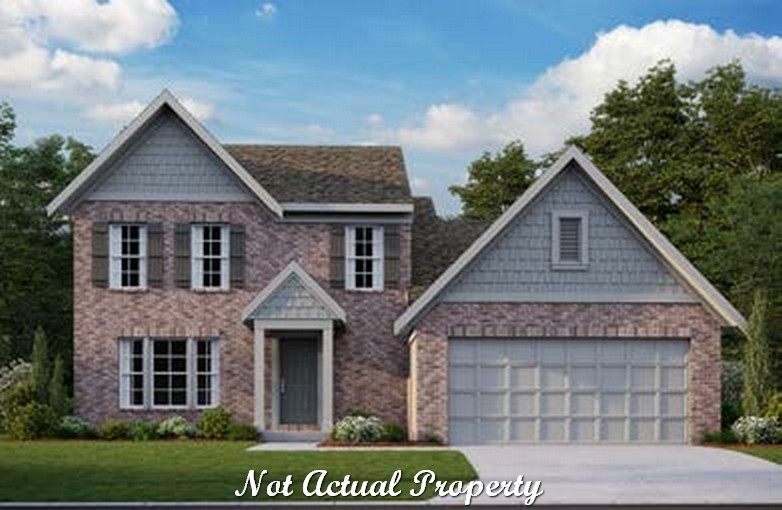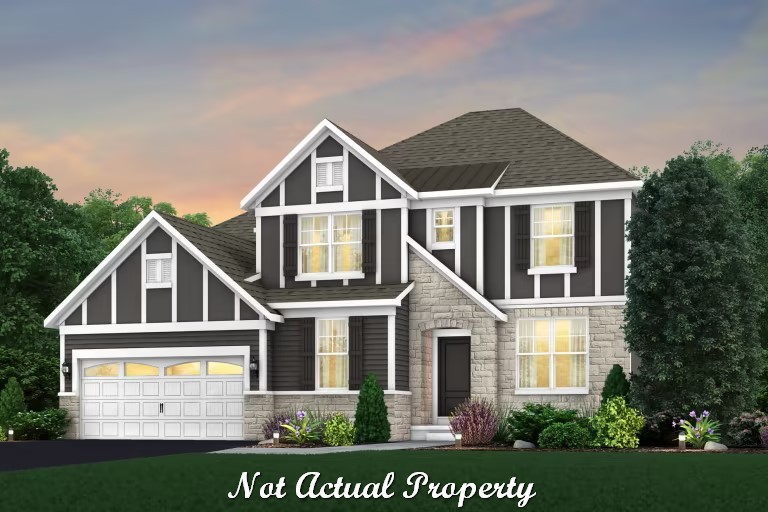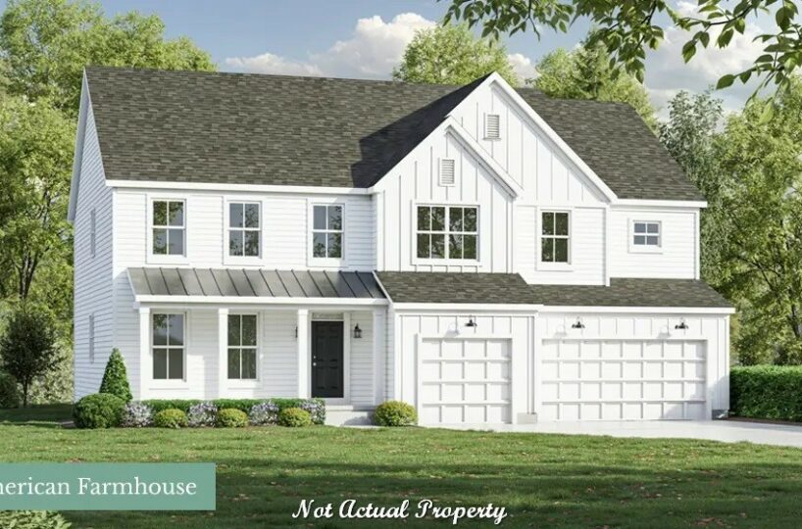Cul-de-sac Lot!
Welcome to this magnificent 2-story custom home, spanning over 3,166 square feet and boasting 5 bedrooms and 4 bathrooms. The covered full front porch greets you as you approach the home, setting the tone for the exceptional quality that awaits inside.
As you enter the home, you’ll immediately notice the solid hardwood floors throughout the main living areas. The study provides a private space to work or relax, and the guest bedroom located on the main level includes a hall bath for convenience.
The great room features a tray ceiling, fireplace, and large windows that fill the room with natural light. The morning room also boasts a tray ceiling and windows, with a sliding glass door that leads to the covered rear porch, perfect for outdoor relaxation and entertaining.
The kitchen is a chef’s dream, with an oversized island, Amish built cabinetry, quartz countertops, and built-in stainless steel appliances. The messy kitchen pantry and walk-in pantry provide ample storage space for all your culinary needs. The mudroom includes a closet and bench, providing a convenient drop-off and storage space for everyday items. The second floor laundry room and walk-in linen closet add even more functionality to this incredible home.
The owner’s suite features a tray ceiling, a spacious walk-in closet, and a luxurious bath with a double bowl sink, walk-in shower with seat, and water closet. In addition to the owner’s suite, there are two bedrooms with a shared bath and a fourth bedroom with a private bath, all with walk-in closets.
The full basement includes a bath and bar rough-in, egress windows, and endless possibilities for future customization and entertainment.
The home is complete with a 3 car side load garage, providing ample parking and storage space. With its exceptional quality and thoughtful design, this home is the perfect blend of luxury, comfort, and functionality.
- Square feet: 3,166
- Stories: 2
- Bedrooms: 5
- Full Baths: 4
- Half Baths: 0
- Garage: 3 (Side Load)
- Foundation: Full Basement
- Owner’s Suite: 2nd floor
- School District: Olentangy Local Schools
THE RESERVE AT CHERRY GLEN
Welcome to The Reserve at Cherry Glen, the newest and most exclusive neighborhood within Scioto Reserve, situated in the heart of Powell, Ohio, just off Home Road. This idyllic community boasts a tranquil ambiance and offers residents an array of desirable amenities.
Comprising 14 thoughtfully designed homesites nestled within a single cul-de-sac, The Reserve at Cherry Glen provides an intimate and close-knit living environment. The neighborhood seamlessly integrates with the larger Scioto Reserve community, ensuring that residents have access to all the exceptional features and facilities it has to offer.
The homesites within The Reserve at Cherry Glen range from a quarter acre to three-quarters of an acre, providing ample space for comfortable living. Each lot is designed to accommodate 3-car garages, offering residents convenient parking options. Whether you prefer a scenic view of the nearby golf course or a more secluded setting enveloped by lush trees, this neighborhood has a homesite that suits your preferences. Additionally, some homesites even feature the option for “look out” and walk-out designs, providing opportunities for customization and unique architectural possibilities.
Families residing in The Reserve at Cherry Glen will benefit from being within the renowned Olentangy School district, with Liberty High School serving as the designated educational institution. This ensures that children have access to exceptional educational opportunities and a supportive academic environment.
Living in The Reserve at Cherry Glen offers residents the best of both worlds—a peaceful and exclusive community setting while being conveniently located near the amenities of Powell and the surrounding areas. With its prime location, residents can easily access nearby shopping centers, dining establishments, recreational facilities, and entertainment options.
Experience the charm and serenity of The Reserve at Cherry Glen within Scioto Reserve. Discover your dream home and join a community that values a high quality of life, exceptional education, and convenient access to amenities. Welcome home to The Reserve at Cherry Glen, where luxury living and natural beauty converge.
Amenities:
- Country Club
- Clubhouse
- Swimming Pool
- Fitness Facility
- Golf Course
- HOA
Area Attractions:
- Polaris Fashion Place
- Downtown Powell
- Columbus Zoo and Aquarium
- Olentangy Indian Caverns
- Inniswood Metro Gardens
- Alum Creek State Park Reservoir
- Indian Run Falls
Schools: Olentangy Local Schools
- Elementary: Indian Springs Elementary School
- Middle: Hyatts Middle School
- High: Olentangy Liberty High School
Property Features
- 1 Community - Reserve at Cherry Glen
- 2 Structural - Basement - Egress Window
- 2 Structural - Basement - Full
- 2 Structural - Den/Office/Study
- 2 Structural - Garage - 3 car
- 2 Structural - Great Room - Tray Ceiling
- 2 Structural - Guest Suite - First Floor
- 2 Structural - Kitchen - Walk-in Pantry
- 2 Structural - Laundry - Second Floor
- 2 Structural - Mud Room
- 2 Structural - Owner's Bedroom Tray Ceiling
- 2 Structural - Owner's Suite - Walk-In Closet
- 2 Structural - Secondary Bedroom - Walk-In Closets
- 3 Exterior - Back Porch/Veranda/Patio - Covered
- 3 Exterior - Front Porch - Covered
- 3 Exterior - Front Porch - Full
- 4 Interior - Fireplace
- 4 Interior - Flooring - Hardwood
- 4 Interior - Kitchen - Island
- 4 Interior - Kitchen - Quartz Countertops
- 4 Interior - Mud Room Bench
- 4 Interior - Owner's Bath - Double Sink Vanity
- 4 Interior - Owner's Bath - Walk-In Shower
- 4 Interior - Owner's Bath - Water Closet
- 5 Lot - Cul-de Sac
What's Nearby?
Park
You need to setup the Yelp Fusion API.
Go into Admin > Real Estate 7 Options > What's Nearby? > Create App
Error: Failed to fetch Yelp data or received unexpected response format.
Restaurants
You need to setup the Yelp Fusion API.
Go into Admin > Real Estate 7 Options > What's Nearby? > Create App
Error: Failed to fetch Yelp data or received unexpected response format.
Grocery
You need to setup the Yelp Fusion API.
Go into Admin > Real Estate 7 Options > What's Nearby? > Create App
Error: Failed to fetch Yelp data or received unexpected response format.
Shopping Malls
You need to setup the Yelp Fusion API.
Go into Admin > Real Estate 7 Options > What's Nearby? > Create App
Error: Failed to fetch Yelp data or received unexpected response format.




