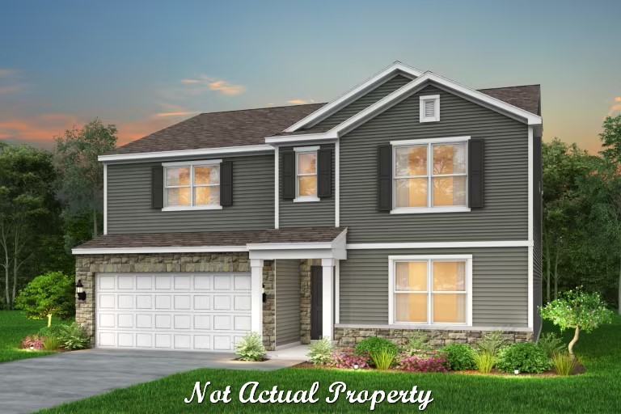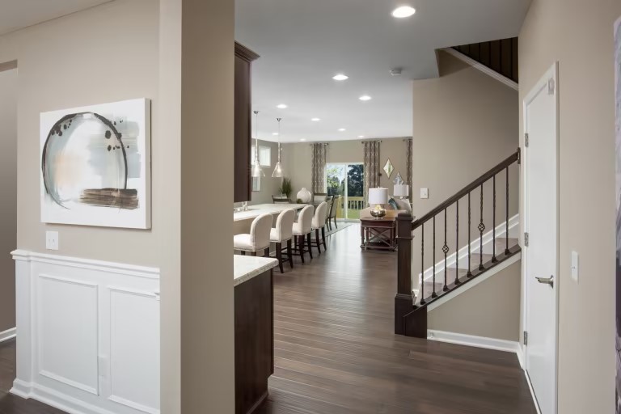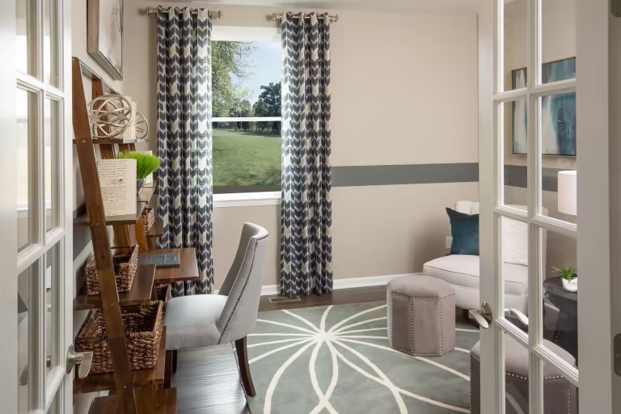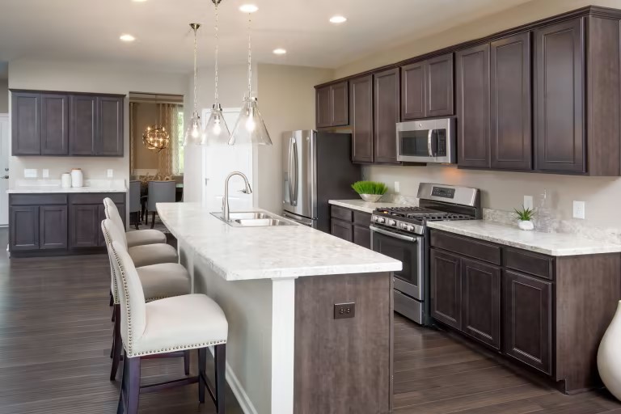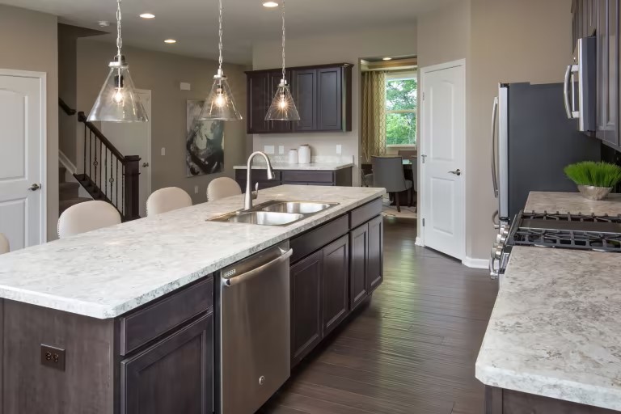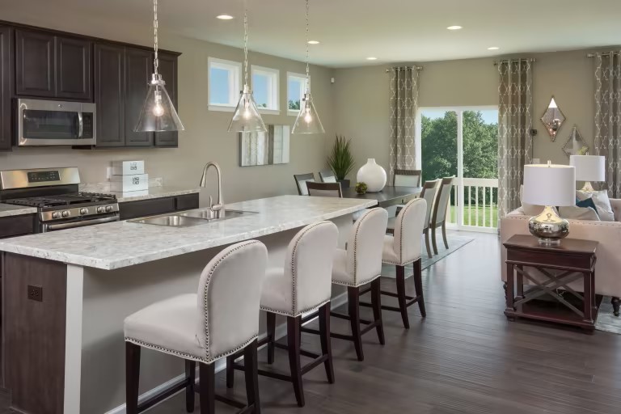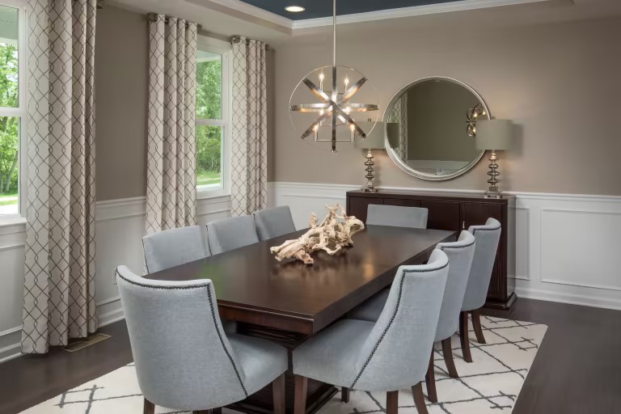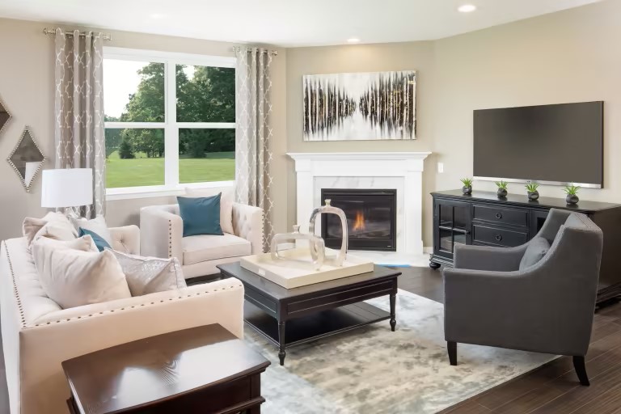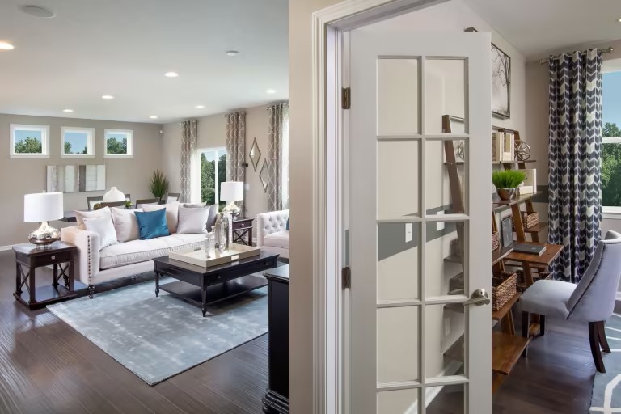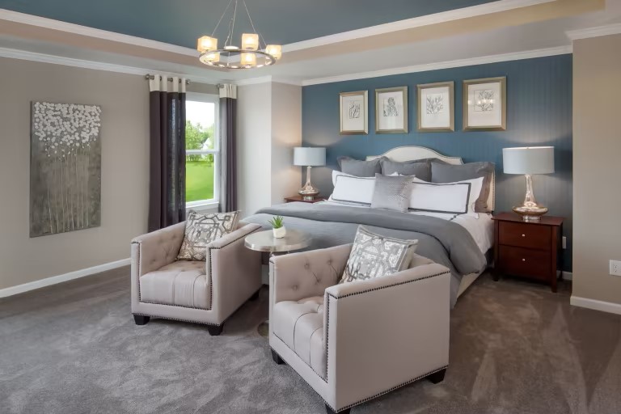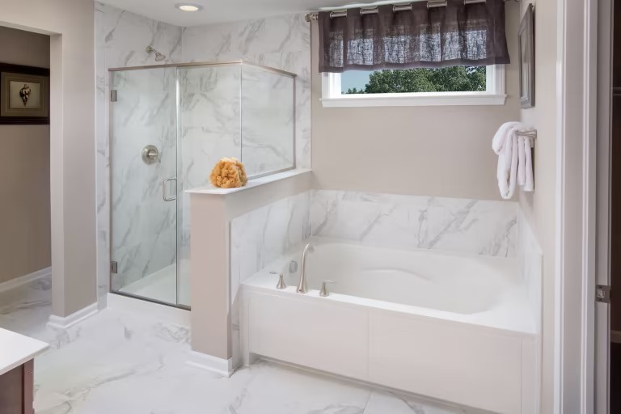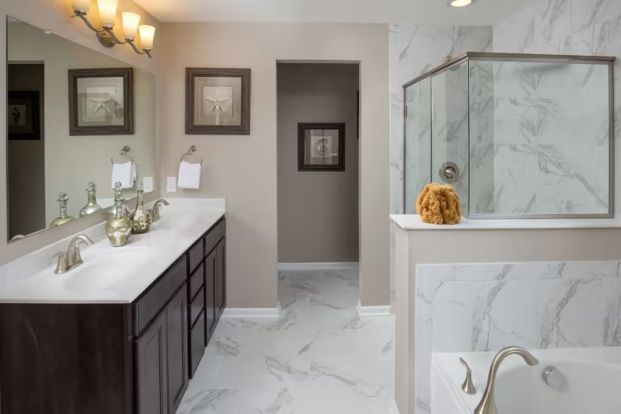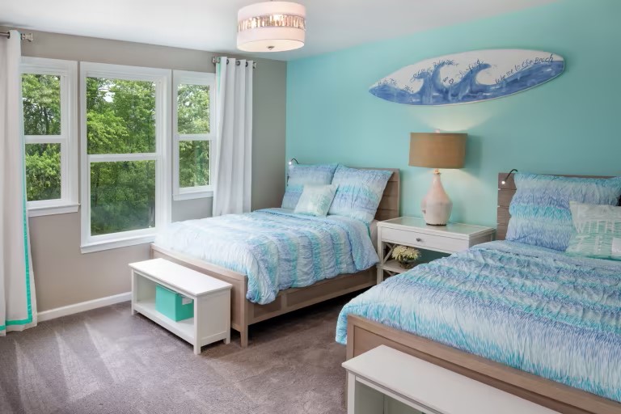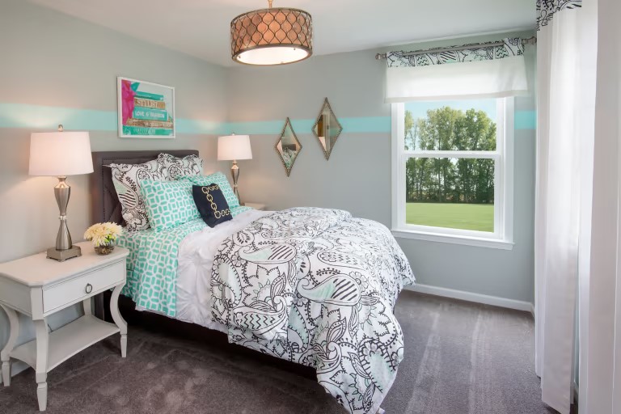Welcome to this exquisite 2-story home encompassing over 3,020 square feet of luxurious living space. With its charming exterior and thoughtful design, this residence offers the perfect blend of style and functionality. Boasting 4 to 5 bedrooms and 2 to 5 bathrooms, this home provides ample space for everyone.
As you approach the front entrance, you’ll be greeted by a covered full front porch, ideal for relaxing and enjoying the neighborhood ambiance. Stepping inside, you’ll immediately notice the first floor’s 9-foot ceilings, creating an open and airy atmosphere throughout.
The main level features an open concept layout, seamlessly connecting the various living spaces. The flex room offers versatility, providing the opportunity for a home office, playroom, or additional bedroom. A formal dining room sets the stage for elegant gatherings and special occasions.
The heart of this home lies within the great room, where large windows flood the space with natural light, creating an inviting and warm ambiance. The kitchen is a chef’s dream, with a spacious island, perfect for food preparation and casual dining. A walk-in pantry provides ample storage for all your culinary needs. Adjacent to the kitchen is a casual dining area with a sliding glass door, offering convenient access to outdoor entertaining spaces.
Completing the first floor is a mudroom, designed to keep your home organized and clutter-free. For added convenience, a second-floor laundry room eliminates the need to carry laundry up and down the stairs.
As you ascend the staircase to the second floor, a loft area awaits, providing a versatile space that can be used as a media room, playroom, or study area. The owner’s suite is a true retreat, featuring a spacious walk-in closet and a luxurious bathroom. The ensuite bathroom includes a walk-in shower, a relaxing bath, and a separate water closet for added privacy. Additional bedrooms on the second floor also offer the convenience of walk-in closets, and they share a well-appointed hall bathroom.
A full basement provides endless possibilities for customization, allowing you to create the perfect recreational space, home gym, or additional living areas. The attached 2-car garage offers ample space for parking and storage.
In summary, this 2-story home combines elegance and functionality to provide a comfortable and luxurious living experience. From the covered full front porch to the open concept layout, from the spacious bedrooms to the well-appointed bathrooms, every aspect of this home has been carefully designed to meet your needs and exceed your expectations.
- Square feet: 3,020
- Stories: 2
- Beds: 4
- Full Baths: 2
- Half Baths: 1
- Garage: 2 (Front Load)
- Foundation: Full Basement
- Owner’s Suite: 2nd Floor
- School District: Hamilton Local Schools
BUCKSTONE BEND
Welcome to our vibrant and unique master-planned community, nestled along the picturesque banks of Big Walnut Creek. With a sprawling 33-acre community park as its centerpiece, our neighborhood offers an exceptional living experience that combines natural beauty, convenience, and modern amenities.
The heart of our community is the meticulously designed 33-acre park, providing residents with a serene oasis where they can unwind, connect with nature, and engage in a range of outdoor activities. The park features walking trails, lush green spaces, and a neighborhood park and playground, making it the perfect place for families to gather and children to play.
Our commitment to creating a pedestrian-friendly environment is evident in the thoughtfully planned layout of the community. Multi-use paths with park benches and sidewalks crisscross the neighborhood, encouraging residents to explore and stay active while enjoying the scenic surroundings. The presence of street trees throughout the community adds to its natural charm, providing shade and enhancing the overall aesthetics.
Convenience is at the core of our community’s design. We understand the importance of easy access to everyday necessities, and within a mere 5-mile drive, you’ll find a wealth of amenities such as grocery stores, banks, pharmacies, and casual dining options. Everything you need is within reach, allowing you to spend less time commuting and more time enjoying the things that matter most to you.
For those seeking entertainment and leisure activities, our community offers an exciting future. Planned future amenities will include retail establishments, entertainment venues, and more, creating a lively and vibrant atmosphere right at your doorstep. Whether you’re looking for a night out with friends or a leisurely shopping experience, our community will have you covered.
Connectivity is paramount in our modern world, and we recognize the importance of staying connected. That’s why high-speed internet and TV services are included in the HOA fees, ensuring that you have the convenience of seamless connectivity within your home. Whether you’re working remotely, streaming your favorite shows, or staying connected with loved ones, you can do it all with ease.
Located just a short distance from major transportation arteries such as I-270 and US-23, our community offers quick and convenient access to the surrounding areas. Less than 10 miles from downtown Columbus, you’ll have easy access to the city’s vibrant cultural scene, renowned dining establishments, and exciting entertainment options.
In our unique master-planned community, you’ll find a harmonious blend of nature, convenience, and modern living. Come and be a part of a community that prioritizes your well-being and offers a lifestyle that truly encompasses the best of both worlds.
Schools: Hamilton Local Schools
- Elementary: Hamilton Elementary School
- Intermediate: Hamilton Intermediate School
- Middle: Hamilton Middle School
- High: Hamilton Township High School
Property Features
- 1 Community - Buckstone Bend
- 2 Structural - Basement - Full
- 2 Structural - Ceiling - First Floor 9 Foot
- 2 Structural - Den/Office/Study
- 2 Structural - Formal Dining Room
- 2 Structural - Garage - 2 Car
- 2 Structural - Kitchen - Walk-in Pantry
- 2 Structural - Laundry - Second Floor
- 2 Structural - Loft Space
- 2 Structural - Mud Room
- 2 Structural - Owner's Suite - Walk-In Closet
- 2 Structural - Secondary Bedroom - Walk-In Closets
- 3 Exterior - Front Porch - Covered
- 3 Exterior - Stone Accents
- 3 Exterior - Vinyl Siding
- 4 Interior - Den - French Doors
- 4 Interior - Fireplace
- 4 Interior - Flooring - LVP
- 4 Interior - Hall Bath - Double Bowl Vanity
- 4 Interior - Kitchen - Granite Countertops
- 4 Interior - Kitchen - Island
- 4 Interior - Kitchen - Stainless Steel Appliances
- 4 Interior - Owner's Bath - Double Sink Vanity
- 4 Interior - Owner's Bath - Walk-In Shower
- 4 Interior - Owner's Bath - Water Closet
- 6 Amenities - Commercial Center
- 6 Amenities - Community Park
- 6 Amenities - HOA
- 6 Amenities - Playground
- 6 Amenities - Walking Trails
- 7 - Plumbing - Basement Rough-In
Attachments
What's Nearby?
Park
You need to setup the Yelp Fusion API.
Go into Admin > Real Estate 7 Options > What's Nearby? > Create App
Error: Failed to fetch Yelp data or received unexpected response format.
Restaurants
You need to setup the Yelp Fusion API.
Go into Admin > Real Estate 7 Options > What's Nearby? > Create App
Error: Failed to fetch Yelp data or received unexpected response format.
Grocery
You need to setup the Yelp Fusion API.
Go into Admin > Real Estate 7 Options > What's Nearby? > Create App
Error: Failed to fetch Yelp data or received unexpected response format.
Shopping Malls
You need to setup the Yelp Fusion API.
Go into Admin > Real Estate 7 Options > What's Nearby? > Create App
Error: Failed to fetch Yelp data or received unexpected response format.


