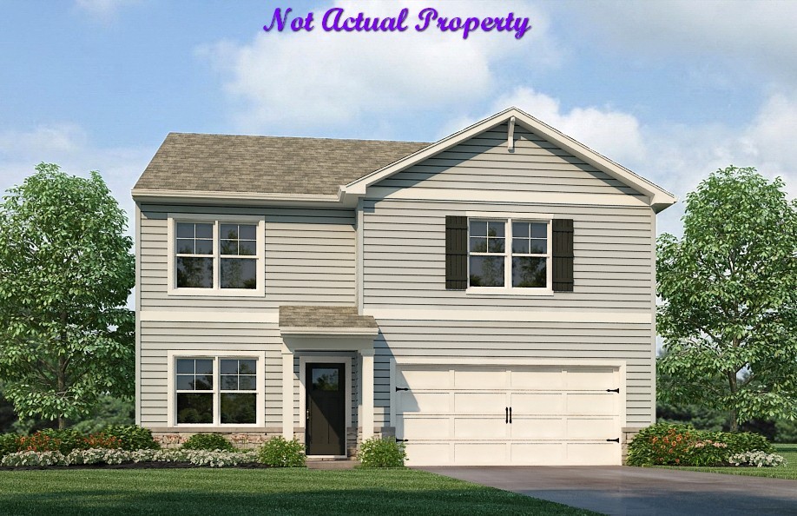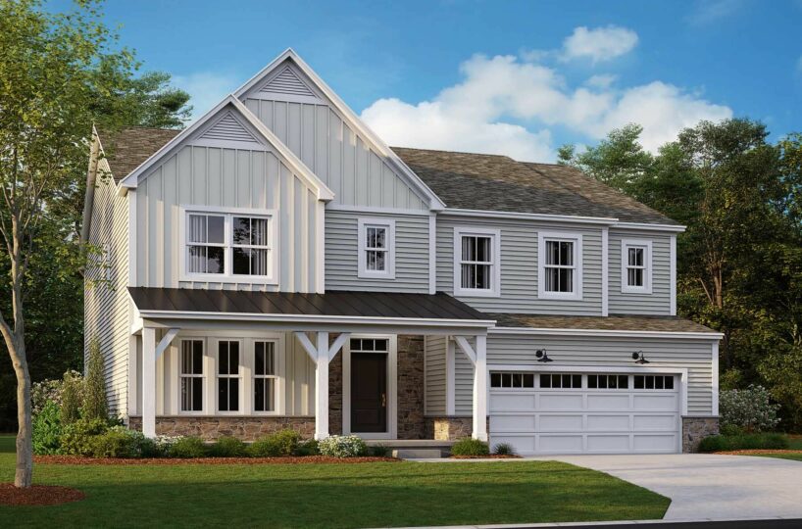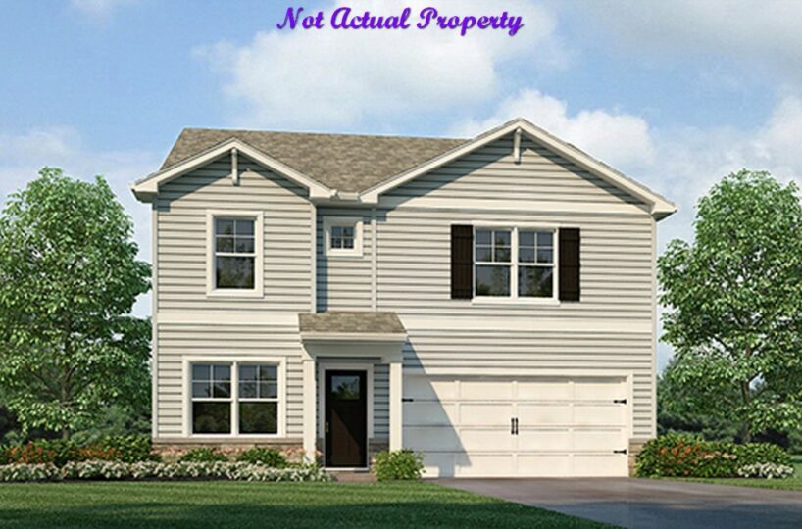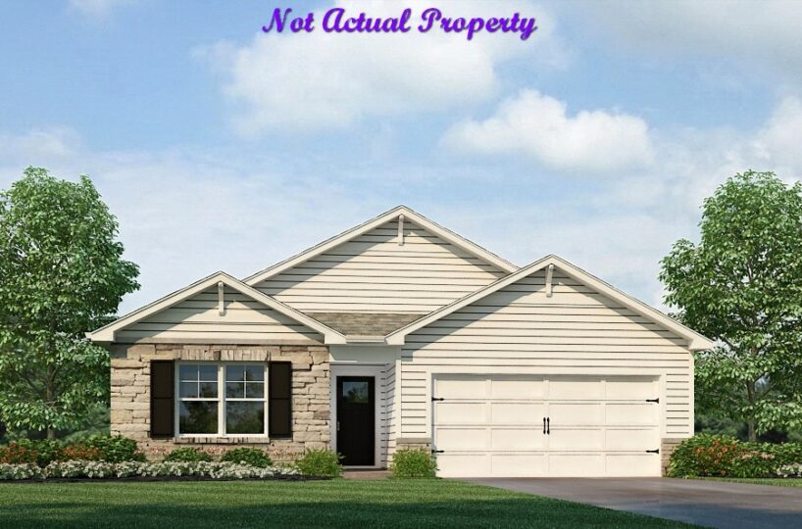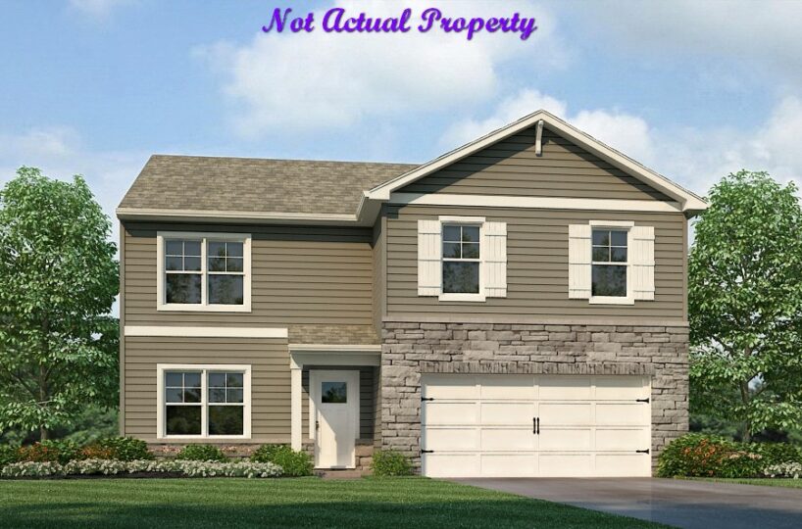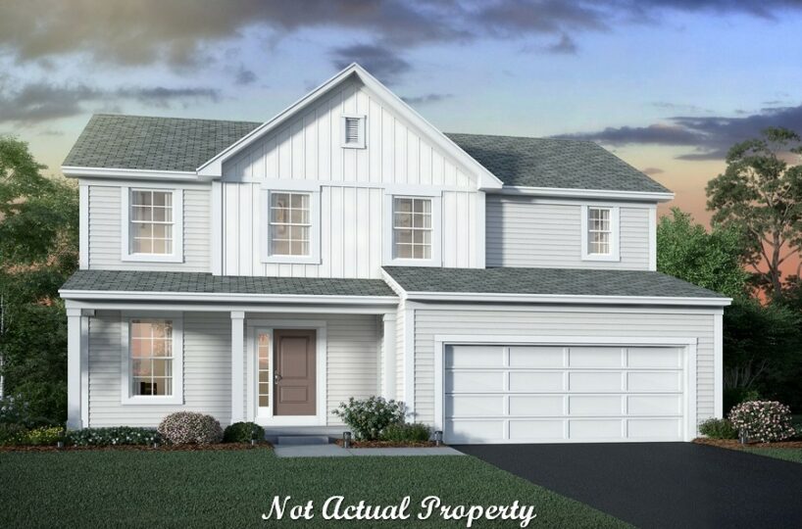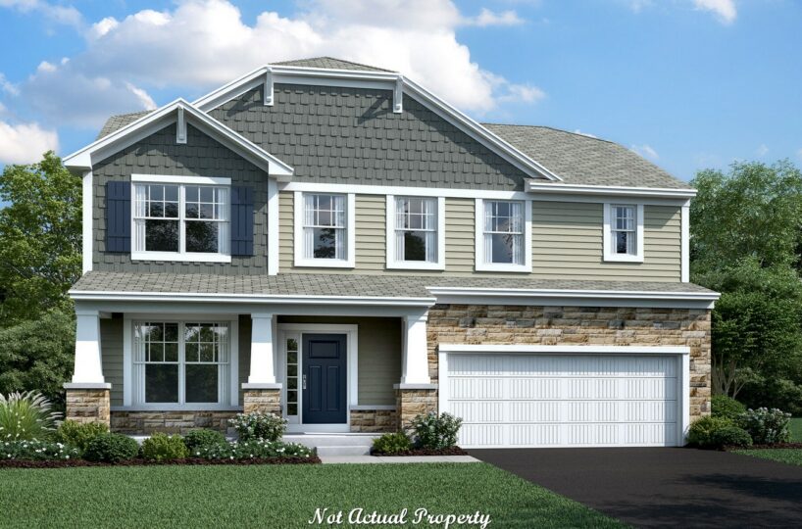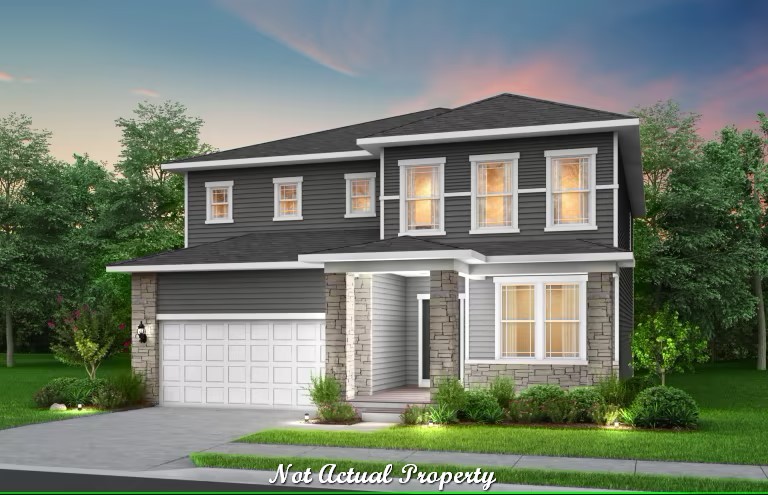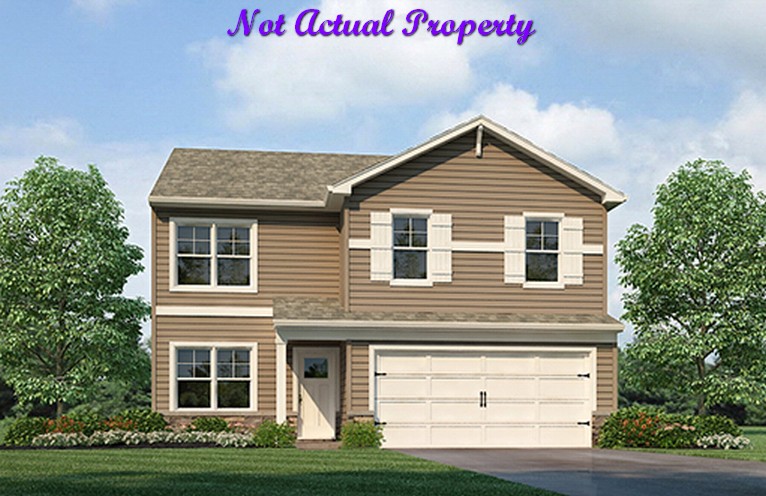With 2000+ sq ft this open concept, two-story home boasts 4 large bedrooms and 2.5 baths. The home features a turnback staircase situated away from the foyer for convenience and privacy, as well as a study that can be used as the perfect office space! The kitchen offers beautiful cabinetry, a large pantry, granite counters and a built-in island with ample seating space, perfect for entertaining. The oversized, upstairs bedroom is the star of the home and features an en suite bathroom with ample storage in the walk-in closet. The remaining 3 bedrooms are serviced by a spacious bathroom with double bowl sinks and a tub/shower combo. Other notable features include 9ft ceilings, full basement
- Square feet: 2,546
- Stories: 2
- Bedrooms: 4
- Full Baths: 2
- Half Baths: 1
- Garage: 2 (Front Load)
- Foundation: Full Basement
- Owner’s Suite: 2nd Floor
- School District: Jonathan Alder Local Schools
Madison Meadows details:
This master planned community will offer a selection of captivating patio, ranch and two-story floor plans with exciting exteriors. Enjoy living in constant staycation mode with incredible amenities, with a rural feel, close to everything!
Schools:
- Elementary: Plain City Elementary Public | K-5 – 1.4 miles
- Middle: Canaan Middle School Public | 6-8 – 10.7 miles
- High: Jonathan Alder High School Public | 9-12 – 10.7 miles
Property Features
- 1 Community - Madison Meadows
- 2 Structural - Basement - Full
- 2 Structural - Ceiling - First Floor 9 Foot
- 2 Structural - Den/Office/Study
- 2 Structural - Garage - 2 Car
- 2 Structural - Kitchen - Walk-in Pantry
- 2 Structural - Laundry - Second Floor
- 2 Structural - Loft Space
- 2 Structural - Owner's Suite - Walk-In Closet
- 2 Structural - Secondary Bedroom - Walk-In Closets
- 3 Exterior - Patio
- 4 Interior - Hall Bath - Double Bowl Vanity
- 4 Interior - Kitchen - Granite Countertops
- 4 Interior - Kitchen - Island
- 4 Interior - Owner's Bath - Double Sink Vanity
- 4 Interior - Owner's Bath - Water Closet
Attachments
What's Nearby?
Park
- Pastime Park (1.38 mi)7 reviews
- Ranco Park (1.79 mi)1 reviews
- Glacier Ridge Metro Park (6.29 mi)5 reviews
Restaurants
- The Red Hen Cafe & Bakery (0.89 mi)41 reviews
- The Grainery (1.24 mi)75 reviews
- Der Dutchman (0.66 mi)302 reviews
Grocery
- Yutzy's Farm Market (0.89 mi)44 reviews
- Dings 'N Dents Grocery Outlet (0.78 mi)5 reviews
- Dollar General (0.71 mi)0 reviews
Shopping Malls
- The Mall at Tuttle Crossing (8.64 mi)89 reviews
- Easton Town Center (20.11 mi)293 reviews
- Polaris Fashion Place (16.56 mi)124 reviews


