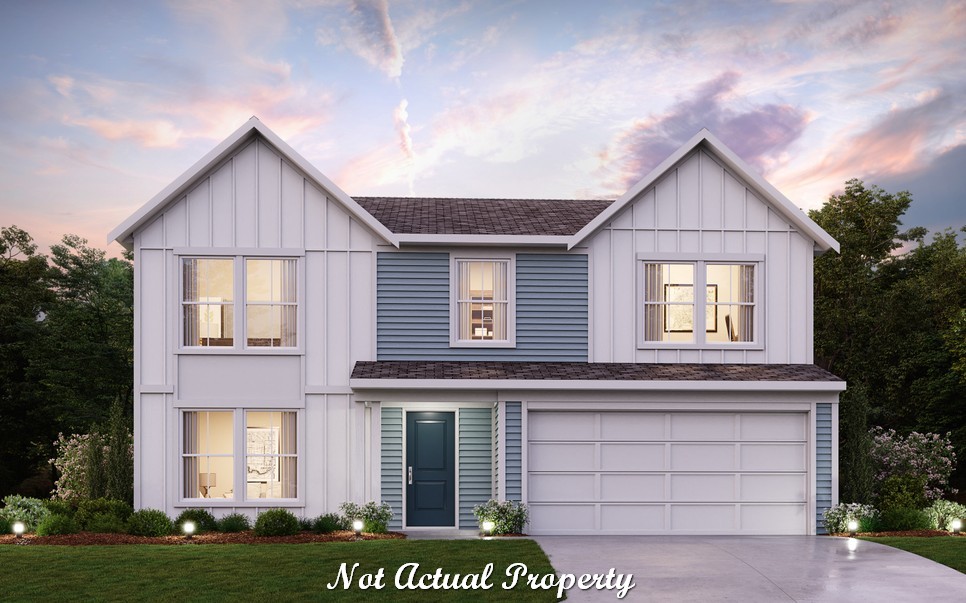This stunning 2-story home boasts 2,258 square feet of spacious living space. With 3-4 bedrooms, 2.5 bathrooms, and a plethora of desirable features, this home is perfect for families or anyone seeking comfortable and modern living.
As you step inside, you are greeted by a cozy covered front porch that leads into the open concept living area. The flex room is perfect for a home office, den, or formal dining room. The heart of the home is the beautiful kitchen, complete with a walk-in pantry and a morning room with a sliding glass door that lets in plenty of natural light. The great room features large windows, providing ample natural light and a bright and airy feel.
The second floor is designed with convenience in mind, featuring a laundry room, loft, and a luxurious owner’s suite. The owner’s suite features a large walk-in closet, a bath with a double sink vanity, and a water closet for added privacy. The additional bedrooms are spacious, each with their own walk-in closet, and are serviced by a hall bath.
For those who crave extra living space, this home also includes a full basement waiting for your finishing touches. Finally, there’s the 2-car garage, providing ample space for your vehicles and storage needs.
This home has it all and is waiting for you to make it your own.
- Square feet: 2,252
- Stories: 2
- Bedrooms: 4
- Full Baths: 2
- Half Baths: 1
- Garage: 2 (Front Load)
- Foundation: Full Basement
- Owner’s Suite: 2nd Floor
- School District: Teays Valley Local Schools
SCIOTO LANDING
Welcome to Scioto Landing! Nestled in a prime location along OH-316 and near US-23, our community offers a convenient and accessible lifestyle for residents. Situated in South Bloomfield, you’ll have easy access to the vibrant dining scene in downtown, allowing you to savor a variety of culinary delights.
One of the standout features of Scioto Landing is its proximity to recreational options. Just a stone’s throw away, you’ll find the Marvin Webster Memorial Park, a serene and picturesque green space where you can enjoy leisurely walks, have picnics, or engage in outdoor activities. For those hot summer days, the nearby Bloomfield Hills Community Swimming Pool provides the perfect opportunity to cool off and have a splashing good time with family and friends.
Families residing in Scioto Landing will appreciate the excellent educational opportunities within the Teays Valley Local School District. South Bloomfield Elementary, Teays Valley West Middle School, and Teays Valley High School are all part of this district, ensuring that your children receive a quality education in a supportive environment.
In Scioto Landing, you’ll find a tight-knit community of neighbors who value convenience, recreation, and education. Whether you’re a young professional seeking a convenient commute or a family looking for a welcoming neighborhood with excellent schools, Scioto Landing has something for everyone. Come and experience the best of South Bloomfield living at Scioto Landing!
Schools: Teays Valley Local Schools
- Elementary: South Bloomfield Elementary School
- Middle: Teays Valley West Middle School
- High: Teays Valley High School
Property Features
- 1 Community - Scioto Landing
- 2 Structural - Basement - Full
- 2 Structural - Den/Office/Study
- 2 Structural - Garage - 2 Car
- 2 Structural - Kitchen - Walk-in Pantry
- 2 Structural - Laundry - Second Floor
- 2 Structural - Loft Space
- 2 Structural - Owner's Suite - Walk-In Closet
- 2 Structural - Secondary Bedroom - Walk-In Closets
- 3 Exterior - Front Porch - Covered
- 3 Exterior - Vinyl Siding
- 4 Interior - Kitchen - Island
- 4 Interior - Owner's Bath - Double Sink Vanity
- 4 Interior - Owner's Bath - Walk-In Shower
- 6 Amenities - HOA
Attachments
What's Nearby?
Park
You need to setup the Yelp Fusion API.
Go into Admin > Real Estate 7 Options > What's Nearby? > Create App
Error: Failed to fetch Yelp data or received unexpected response format.
Restaurants
You need to setup the Yelp Fusion API.
Go into Admin > Real Estate 7 Options > What's Nearby? > Create App
Error: Failed to fetch Yelp data or received unexpected response format.
Grocery
You need to setup the Yelp Fusion API.
Go into Admin > Real Estate 7 Options > What's Nearby? > Create App
Error: Failed to fetch Yelp data or received unexpected response format.
Shopping Malls
You need to setup the Yelp Fusion API.
Go into Admin > Real Estate 7 Options > What's Nearby? > Create App
Error: Failed to fetch Yelp data or received unexpected response format.




