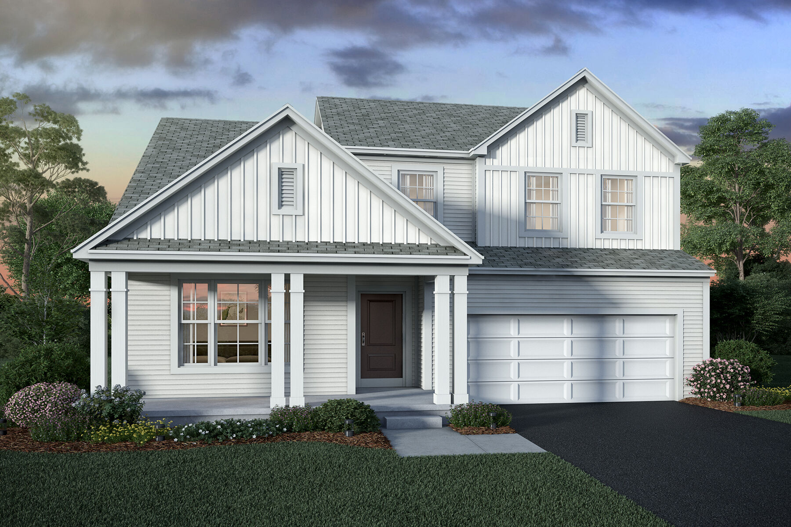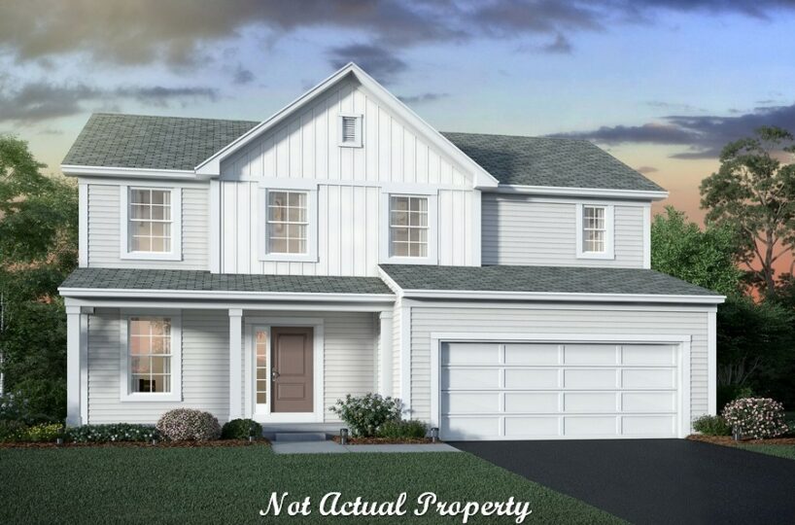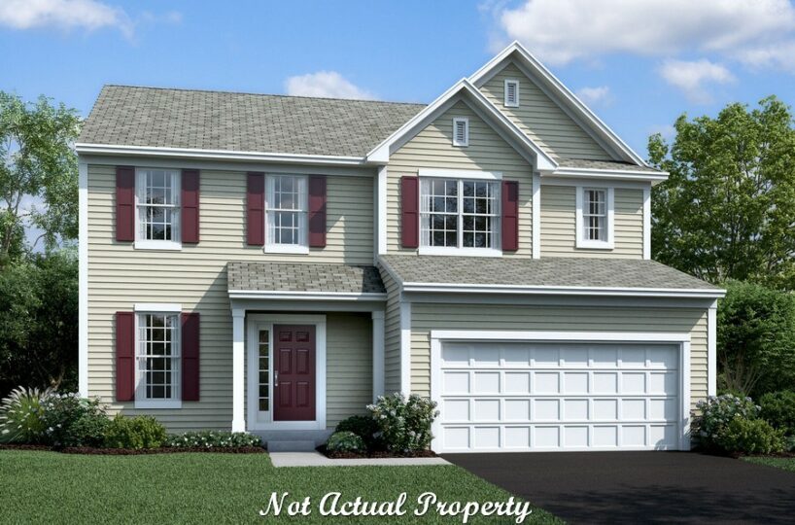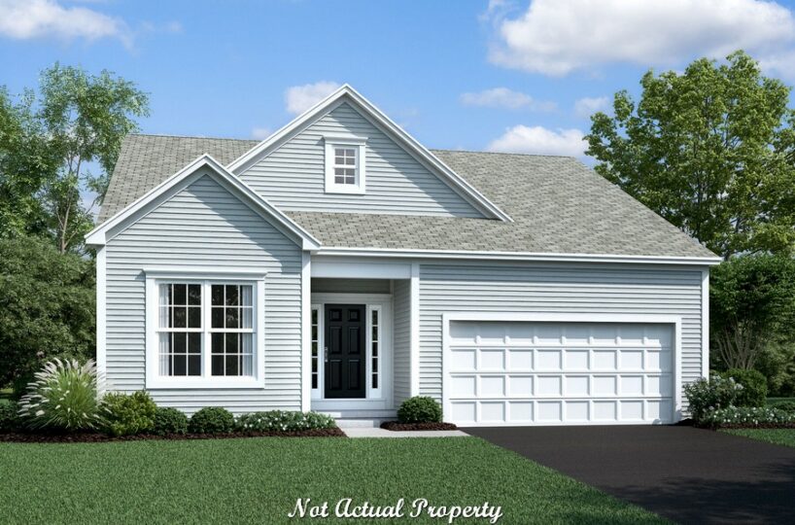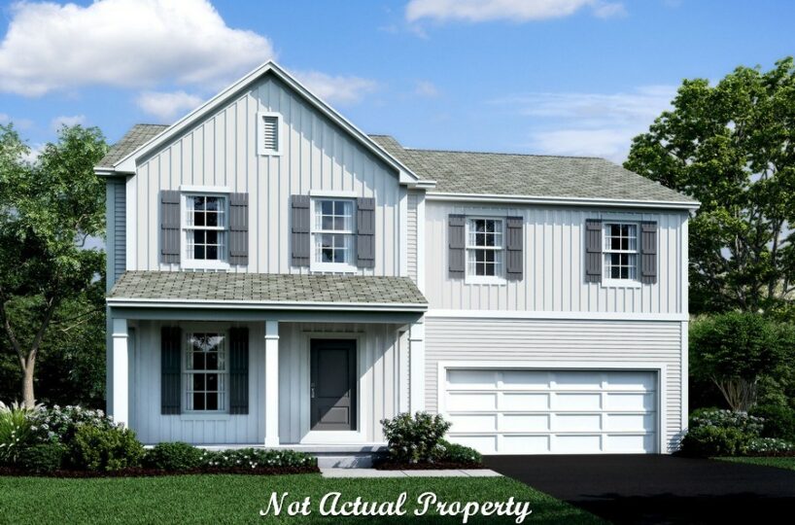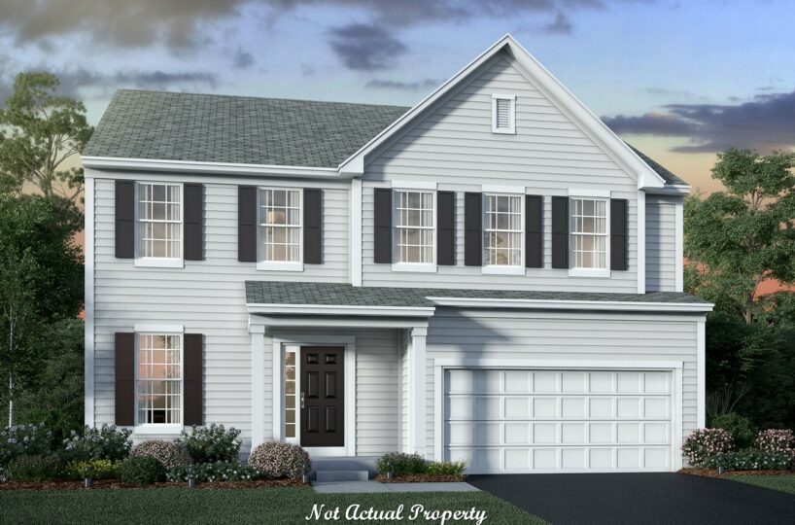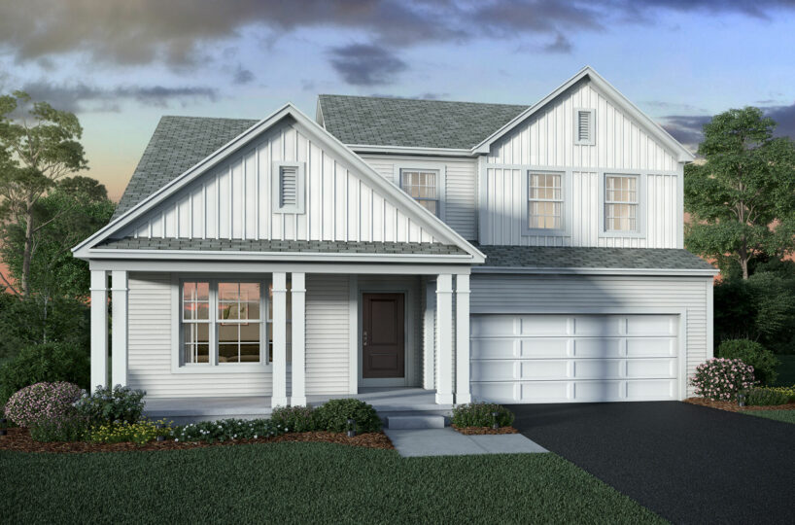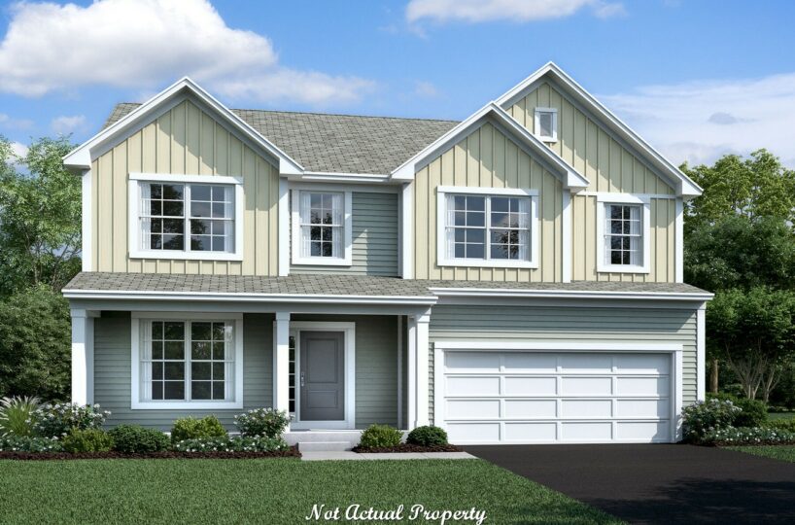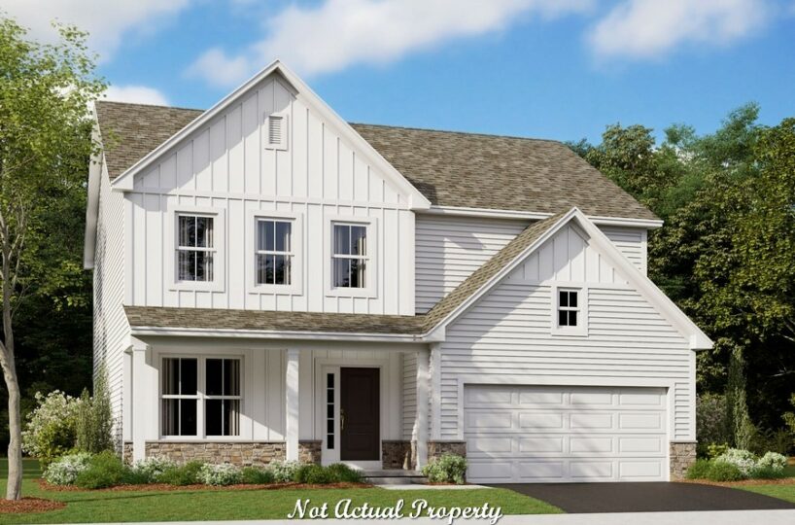A five-level split floorplan featuring three bedrooms and two-and-a-half baths. Includes a formal dining room, a loft, and an open-concept kitchen. Walk in the front door and be greeted by a formal dining room that can double as a den or play space. The powder room is off of this dining room and connected to the open-concept kitchen and great room. The kitchen is positioned at the center of the home, convenient to both the formal and informal eating spaces. At its center there is an island. There are plenty of cabinets and a huge pantry. The two-story great room features a wall of windows and views of the entire house. From the great room, take six steps down to the finished lower level. Six steps down from the finished level is the unfinished basement. Moving six steps up from the great room will put you in the owner’s suite. It’s equipped with a private bathroom, a large walk-in closet, and an optional vaulted ceiling. Choose from two owner’s bathroom upgrades that give you the option of a large shower or a shower and luxury tub. As you continue six stairs up from the owner’s suite, you’ll first come to a roomy loft. This space can be converted in to a fourth bedroom. In addition to the auxiliary bedrooms, a laundry room is located off of the loft space. The laundry room has the option to have a sink and cabinets to fit your needs. The split-bedroom design of the second floor ensures that the owner’s suite shares no walls with any of the other bedrooms. The bedrooms each have spacious closets.
- Square feet: 2,452
- Stories: 5-Level Split
- Bedrooms: 3
- Full baths: 2
- Half baths: 1
- Garage: 2 (Front Load)
- Foundation: Full Basement
- Owner’s Suite: 2nd floor
- School District: Reynoldsburg City Schools
Spring Hill Farm:
Brand new community in Reynoldsburg, Ohio—a prime location between all of the shopping that Broad Street and Main Street offers—provides easy access to I-270. Spring Hill Farm has a charming history of being a family-owned farm that has been reimagined as a new place to call home in Reynoldsburg. This family has worked with us to create a new opportunity while keeping their legacy alive by naming the community streets after family members. These homes for sale in Reynoldsburg, Ohio will have wooded areas, numerous ponds, walking paths, a gazebo, and a playground. These homes will range in size from 1,440 to 2,792 square feet, and will have 3 to 5 bedrooms. Reynoldsburg, Ohio, is popular for many things, but being close to major employers is at the top of the list. Enjoy the easy commute to major employers like Bath & Body Works, Mount Carmel East Hospital, Defense Supply Center Columbus, Zulily, Homage, DSW, Designer Brands, Ascena Retail Group, AT&T, and Amazon. The list could go on for how many corporate offices and large employers are only minutes away! With easy access to I-270 and I-70, driving to downtown Columbus for work is a breeze.
Amenities:
- Wooded Areas
- Ponds
- Walking Paths
- Gazebo
- Playground
Area Attractions:
- Blacklick Woods Metro Park
- Blacklick Woods Golf Course
- Pine Quarry Park
- Otherworld Ohio
- Franklin Park Conservatory
- East Main Street Shopping
- Easton Town Center
- John Glenn Columbus International Airport CMH
Reynoldsburg Schools
- Elementary: Taylor Road Elementary
- Middle: Waggoner Road Middle School
- High: Reynoldsburg High School – Summit Campus
Property Features
- 1 Community - Spring Hill Farms
- 2 Structural - Ceiling - First Floor 9 Foot
- 2 Structural - Garage - 2 Car
- 2 Structural - Laundry - Second Floor
- 2 Structural - Loft Space
- 4 Interior - Kitchen - Island
Attachments
What's Nearby?
Park
You need to setup the Yelp Fusion API.
Go into Admin > Real Estate 7 Options > What's Nearby? > Create App
Error: Failed to fetch Yelp data or received unexpected response format.
Restaurants
You need to setup the Yelp Fusion API.
Go into Admin > Real Estate 7 Options > What's Nearby? > Create App
Error: Failed to fetch Yelp data or received unexpected response format.
Grocery
You need to setup the Yelp Fusion API.
Go into Admin > Real Estate 7 Options > What's Nearby? > Create App
Error: Failed to fetch Yelp data or received unexpected response format.
Shopping Malls
Error: Failed to fetch Yelp data or received unexpected response format.


